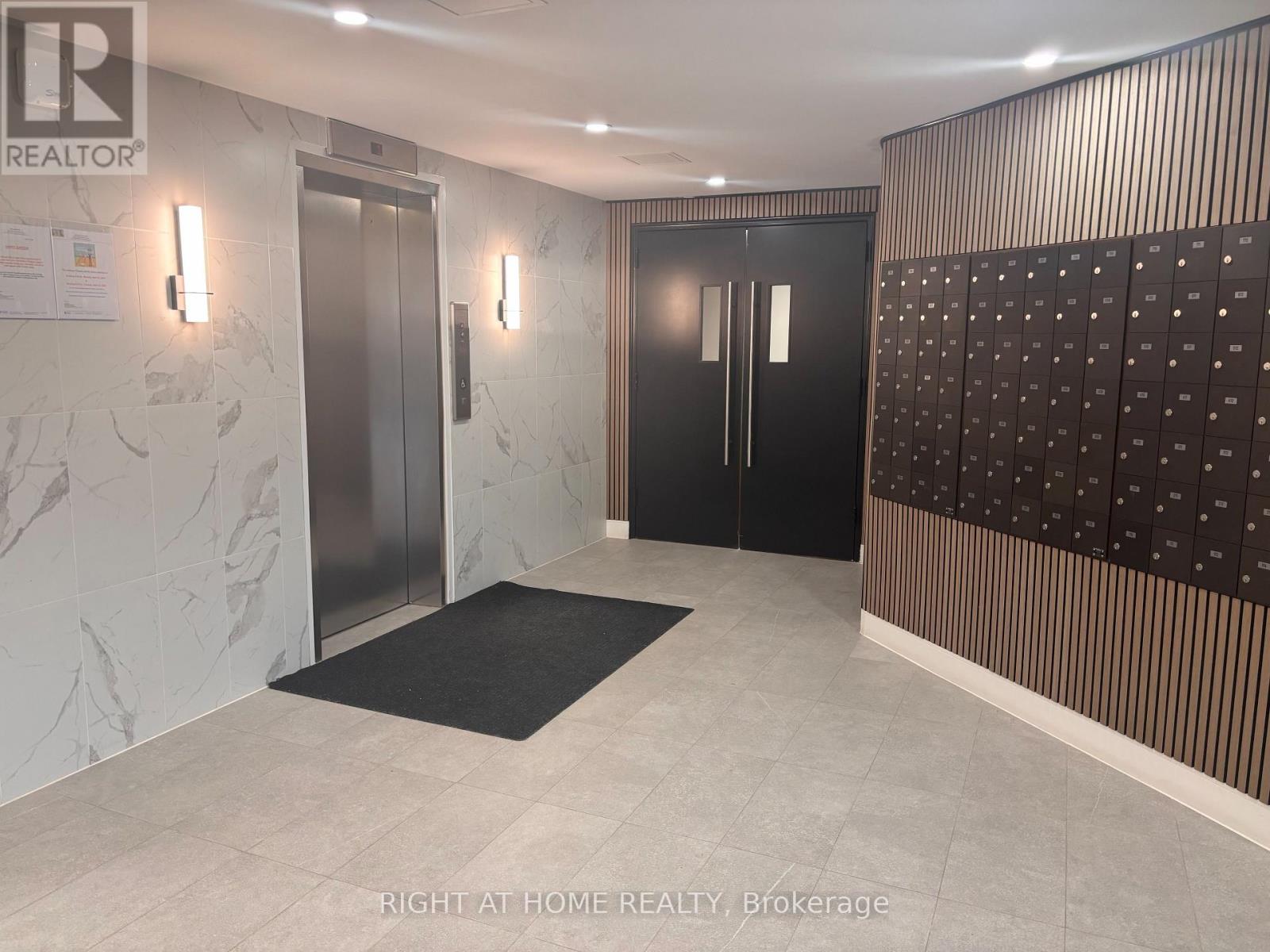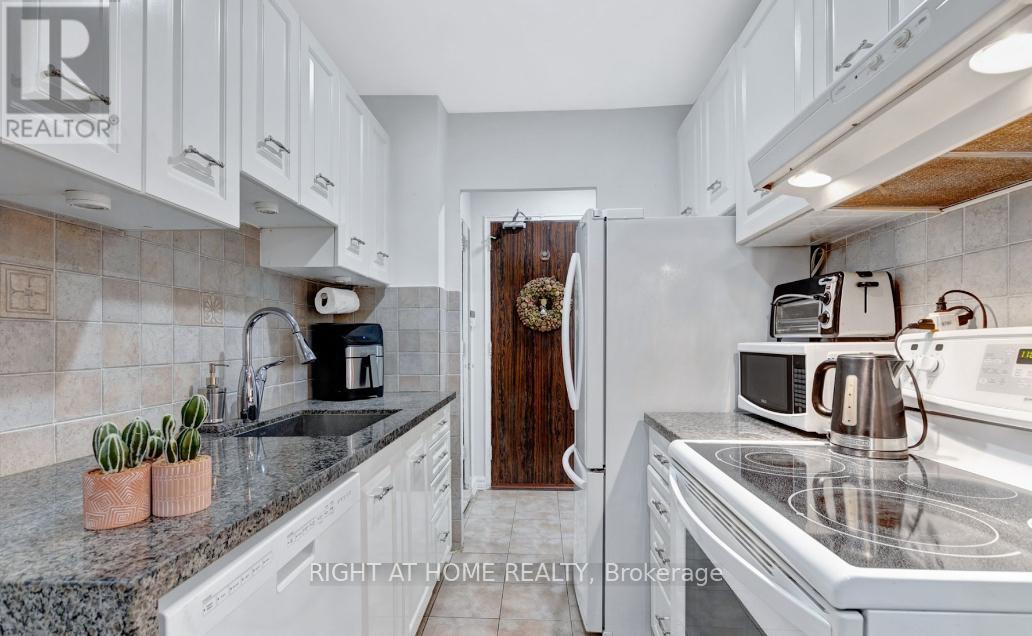403 - 915 Midland Avenue Toronto (Eglinton East), Ontario M1K 4G1
3 Bedroom
1 Bathroom
900 - 999 sqft
Wall Unit
Baseboard Heaters
$459,900Maintenance, Water, Electricity, Heat, Insurance, Parking, Common Area Maintenance
$879.30 Monthly
Maintenance, Water, Electricity, Heat, Insurance, Parking, Common Area Maintenance
$879.30 MonthlyWelcome Home To This Bright & Beautiful 3 Berm Condo Located In The Heart Of Scarborough! Close To All Amenities Including Schools, Shops & Restaurants! Walking Distance to Eglinton Crosstown LRT, Kennedy Station & Go Train Station And The Midland Bus At Your Doorstep! Perfect For First Time Buyers, Families, Investors And Down-Sizers! Large Balcony, Low Property Tax. (id:55499)
Property Details
| MLS® Number | E12103460 |
| Property Type | Single Family |
| Neigbourhood | Scarborough |
| Community Name | Eglinton East |
| Amenities Near By | Schools, Public Transit, Park |
| Community Features | Pet Restrictions |
| Features | Balcony |
| Parking Space Total | 1 |
Building
| Bathroom Total | 1 |
| Bedrooms Above Ground | 3 |
| Bedrooms Total | 3 |
| Appliances | Dishwasher, Freezer, Stove, Window Coverings, Refrigerator |
| Cooling Type | Wall Unit |
| Exterior Finish | Brick |
| Fire Protection | Monitored Alarm |
| Flooring Type | Hardwood, Tile |
| Heating Fuel | Natural Gas |
| Heating Type | Baseboard Heaters |
| Size Interior | 900 - 999 Sqft |
| Type | Apartment |
Parking
| Underground | |
| Garage |
Land
| Acreage | No |
| Land Amenities | Schools, Public Transit, Park |
Rooms
| Level | Type | Length | Width | Dimensions |
|---|---|---|---|---|
| Flat | Living Room | 5.18 m | 3.51 m | 5.18 m x 3.51 m |
| Flat | Dining Room | 2.87 m | 2.19 m | 2.87 m x 2.19 m |
| Flat | Kitchen | 2.11 m | 1.97 m | 2.11 m x 1.97 m |
| Flat | Primary Bedroom | 4.65 m | 3.37 m | 4.65 m x 3.37 m |
| Flat | Bedroom 2 | 3.62 m | 3.33 m | 3.62 m x 3.33 m |
| Flat | Bedroom 3 | 3.13 m | 2.86 m | 3.13 m x 2.86 m |
Interested?
Contact us for more information
























