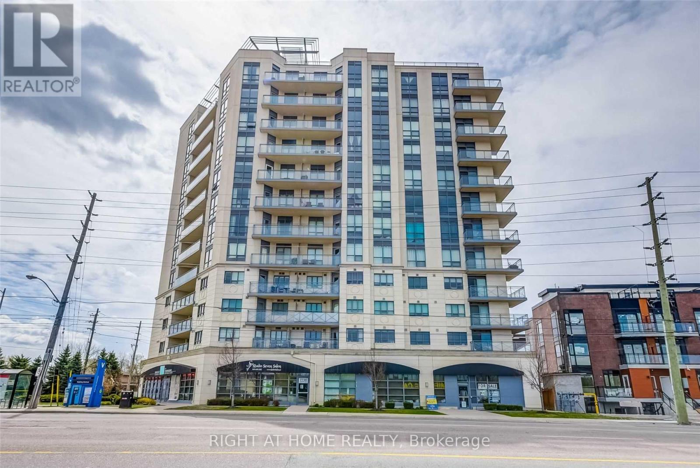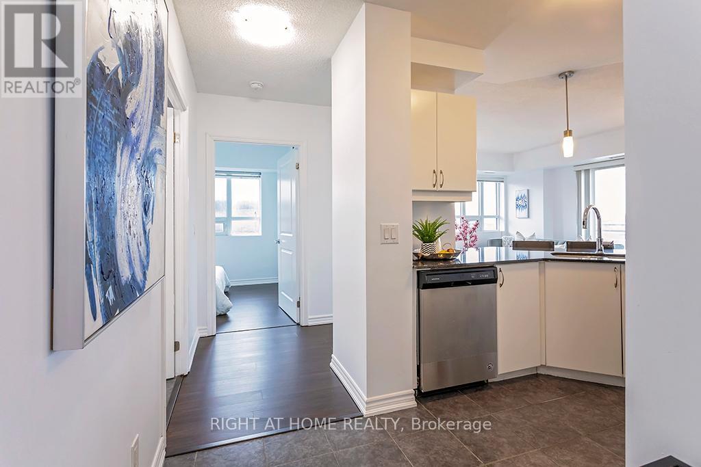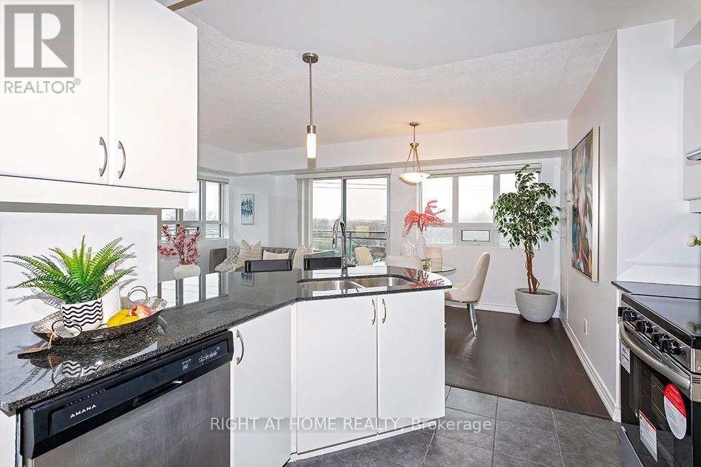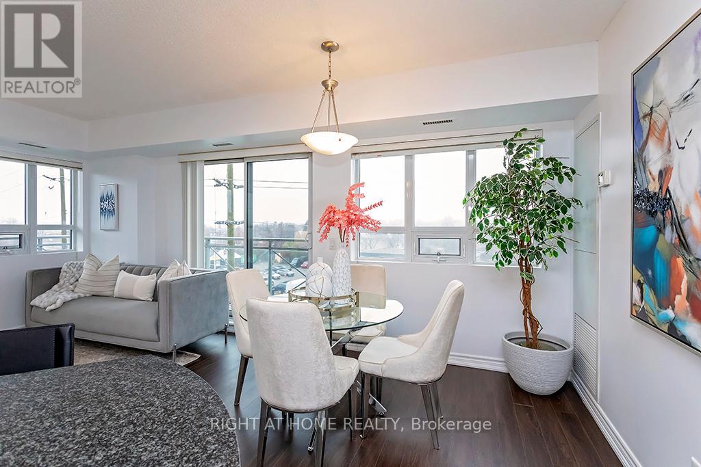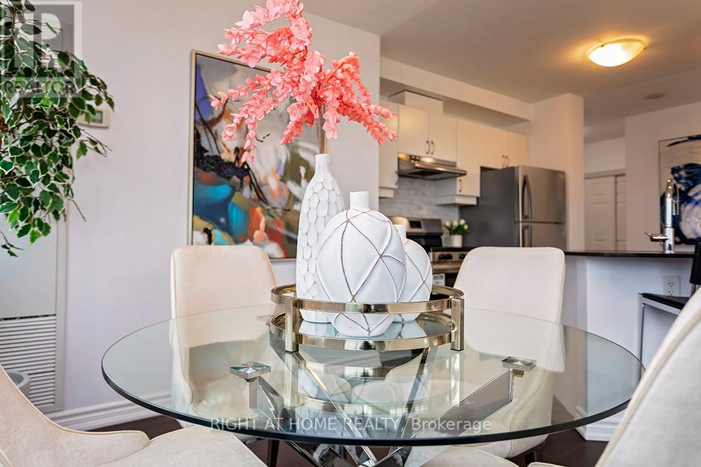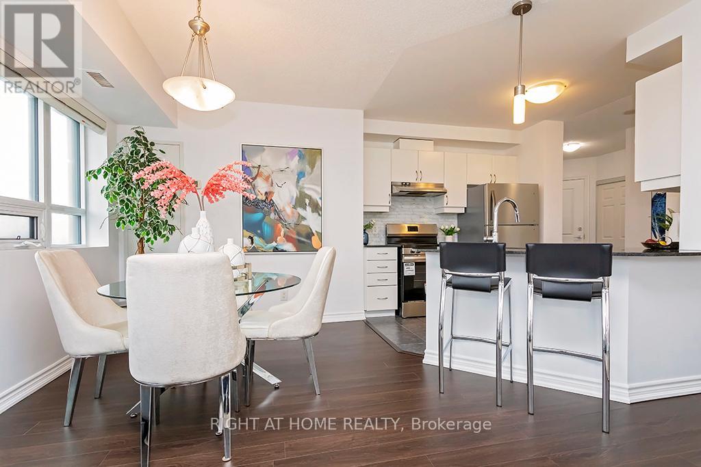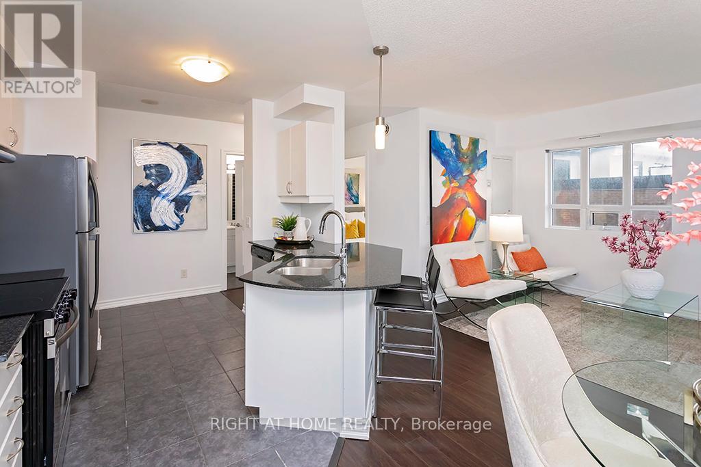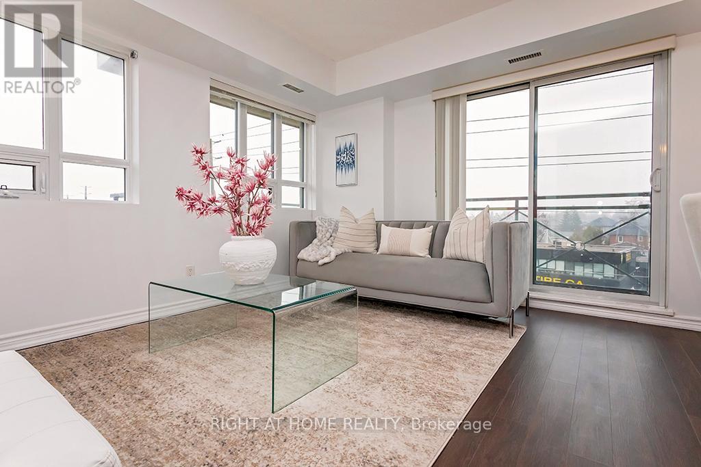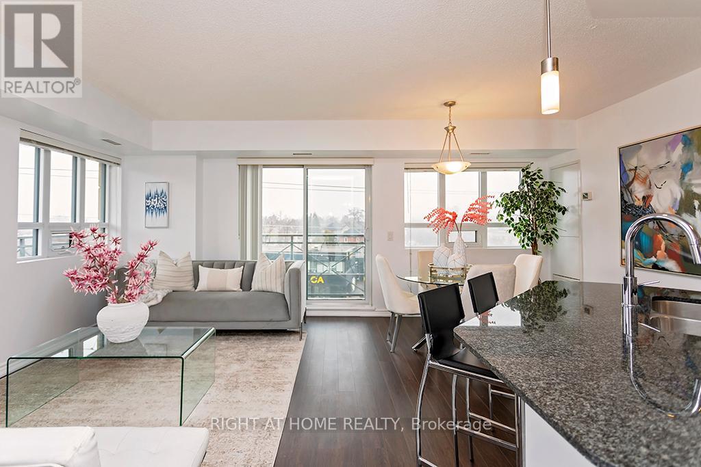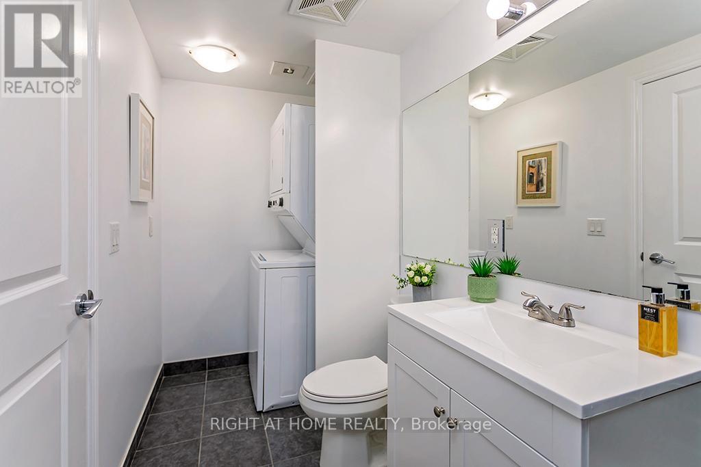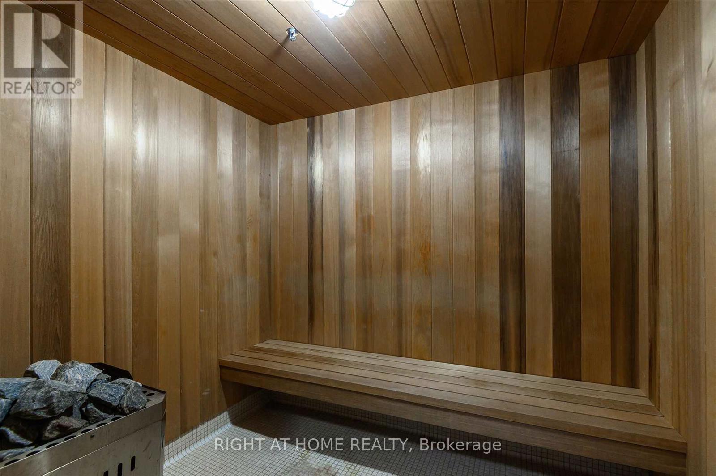403 - 7730 Kipling Avenue Vaughan (Vaughan Grove), Ontario L4L 1Y9
2 Bedroom
2 Bathroom
900 - 999 sqft
Central Air Conditioning
Forced Air
$739,990Maintenance, Water, Common Area Maintenance
$794.82 Monthly
Maintenance, Water, Common Area Maintenance
$794.82 MonthlyBeautiful Corner Unit - Nicely Renovated and Upgraded. This stunning corner unit features 905 sq. ft. of living space with a wrap-around balcony. The exceptional layout boasts soaring 9-foot ceilings, a spacious primary bedroom with an ensuite bathroom, and an ample second bedroom. Conveniently located near various shops, restaurants, and grocery stores, this condo is just 10 minutes from the TTC Subway Vaughan Metropolitan Centre Station. Included are one parking space and one locker for your convenience. (id:55499)
Property Details
| MLS® Number | N12070890 |
| Property Type | Single Family |
| Community Name | Vaughan Grove |
| Community Features | Pet Restrictions |
| Features | Balcony, Carpet Free, In Suite Laundry |
| Parking Space Total | 1 |
Building
| Bathroom Total | 2 |
| Bedrooms Above Ground | 2 |
| Bedrooms Total | 2 |
| Age | 11 To 15 Years |
| Amenities | Storage - Locker |
| Appliances | Dishwasher, Dryer, Stove, Washer, Window Coverings, Refrigerator |
| Cooling Type | Central Air Conditioning |
| Exterior Finish | Stucco |
| Flooring Type | Laminate, Ceramic |
| Heating Fuel | Natural Gas |
| Heating Type | Forced Air |
| Size Interior | 900 - 999 Sqft |
| Type | Apartment |
Parking
| Underground | |
| Garage |
Land
| Acreage | No |
Rooms
| Level | Type | Length | Width | Dimensions |
|---|---|---|---|---|
| Main Level | Living Room | 4.26 m | 5.4 m | 4.26 m x 5.4 m |
| Main Level | Dining Room | 4.26 m | 5.4 m | 4.26 m x 5.4 m |
| Main Level | Kitchen | 2.68 m | 3.9 m | 2.68 m x 3.9 m |
| Main Level | Primary Bedroom | 5.4 m | 3.03 m | 5.4 m x 3.03 m |
| Main Level | Bedroom 2 | 3.09 m | 2.78 m | 3.09 m x 2.78 m |
Interested?
Contact us for more information

