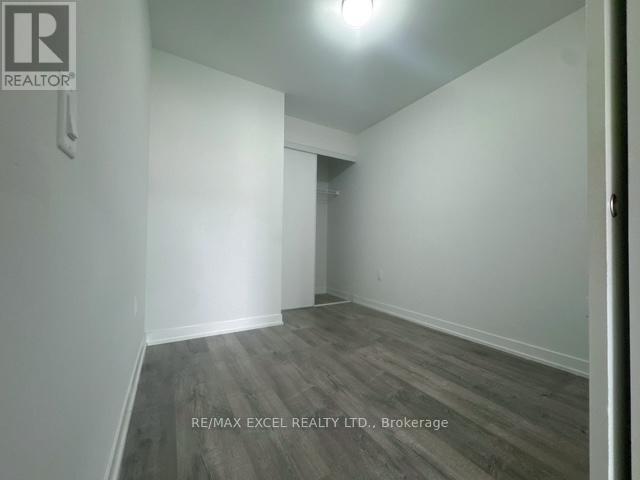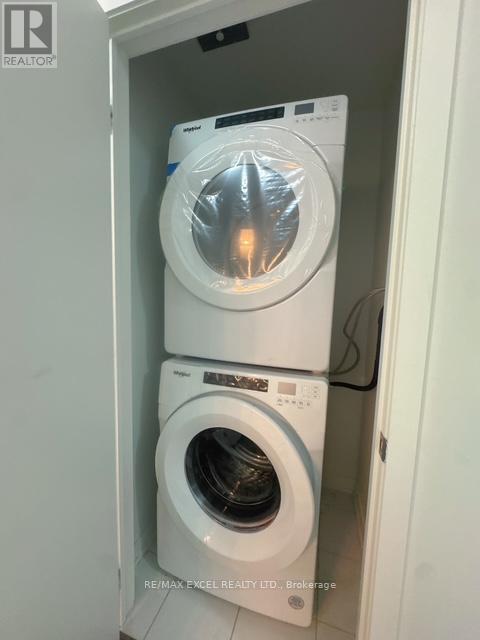2 Bedroom
2 Bathroom
600 - 699 sqft
Central Air Conditioning
Forced Air
$2,450 Monthly
one year new 2 Bedroom Condo Apartment Unit, super bright and spacious with Open Concept Layout, Laminate Floorings Through-Out/Quartz Countertops/Stainless Steel Appliances In The Kitchen and many more, move in ready! Located Close to Major Amenities, Shopping, Restaurants, Schools, Public Transit And Much More (id:55499)
Property Details
|
MLS® Number
|
W12204222 |
|
Property Type
|
Single Family |
|
Community Name
|
Erin Mills |
|
Community Features
|
Pets Not Allowed |
|
Features
|
Balcony, Carpet Free |
|
Parking Space Total
|
1 |
Building
|
Bathroom Total
|
2 |
|
Bedrooms Above Ground
|
2 |
|
Bedrooms Total
|
2 |
|
Age
|
New Building |
|
Amenities
|
Separate Heating Controls |
|
Appliances
|
Water Heater |
|
Cooling Type
|
Central Air Conditioning |
|
Exterior Finish
|
Brick |
|
Flooring Type
|
Laminate |
|
Heating Fuel
|
Natural Gas |
|
Heating Type
|
Forced Air |
|
Size Interior
|
600 - 699 Sqft |
|
Type
|
Apartment |
Parking
Land
Rooms
| Level |
Type |
Length |
Width |
Dimensions |
|
Main Level |
Family Room |
15.88 m |
12.17 m |
15.88 m x 12.17 m |
|
Main Level |
Kitchen |
15.88 m |
12.17 m |
15.88 m x 12.17 m |
|
Main Level |
Primary Bedroom |
12.047 m |
7.09 m |
12.047 m x 7.09 m |
|
Main Level |
Bedroom 2 |
8.27 m |
8.79 m |
8.27 m x 8.79 m |
https://www.realtor.ca/real-estate/28433649/403-3401-ridgeway-drive-mississauga-erin-mills-erin-mills













