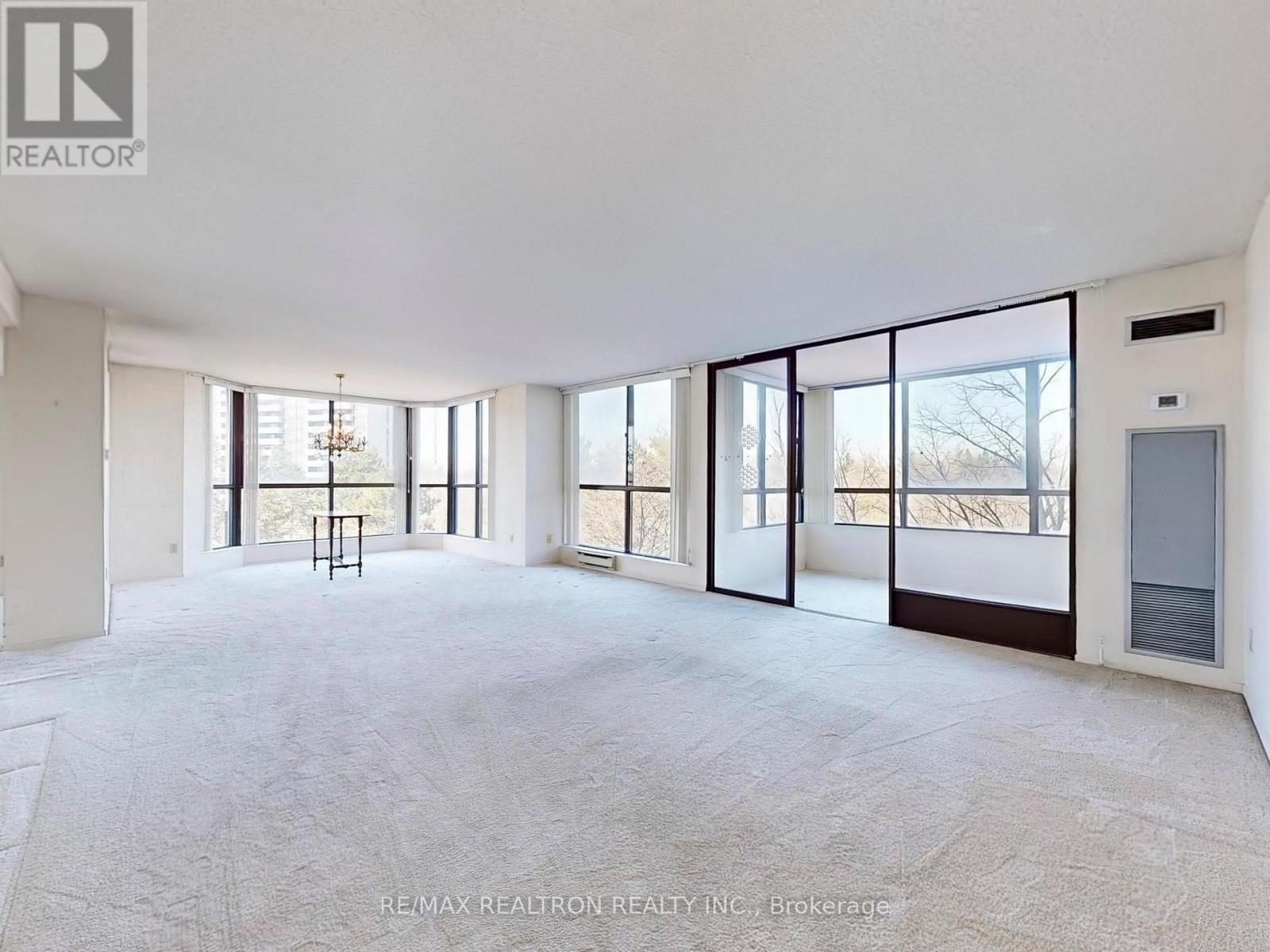403 - 131 Torresdale Avenue Toronto (Westminster-Branson), Ontario M2R 3T1
3 Bedroom
2 Bathroom
1600 - 1799 sqft
Central Air Conditioning
Forced Air
$699,000Maintenance, Heat, Electricity, Water, Cable TV, Common Area Maintenance, Insurance, Parking
$1,375.75 Monthly
Maintenance, Heat, Electricity, Water, Cable TV, Common Area Maintenance, Insurance, Parking
$1,375.75 MonthlyEnjoy Spectacular Sunsets and Unobstructed Views in this Large and Spacious North West Facing Corner Unit. This 1615sf of Living Space Which includes, 2 large bedrooms w/ built-ins, large den overlooking the park and wrap -around windows, spacious family room with floor to ceiling window, can be converted to 3rd bedroom. Large kitchen with oversized pantry. Huge laundry room and lots of storage through-out. All the utilities and cable are included in your maintenance fee, plus parking. **EXTRAS Enjoy easy access to TTC, Parks, Schools and Grocery Stores (id:55499)
Property Details
| MLS® Number | C12011965 |
| Property Type | Single Family |
| Neigbourhood | Westminster-Branson |
| Community Name | Westminster-Branson |
| Community Features | Pets Not Allowed |
| Parking Space Total | 1 |
Building
| Bathroom Total | 2 |
| Bedrooms Above Ground | 2 |
| Bedrooms Below Ground | 1 |
| Bedrooms Total | 3 |
| Appliances | Cooktop, Dishwasher, Dryer, Microwave, Oven, Washer, Window Coverings, Refrigerator |
| Cooling Type | Central Air Conditioning |
| Exterior Finish | Concrete |
| Flooring Type | Carpeted, Ceramic |
| Heating Fuel | Natural Gas |
| Heating Type | Forced Air |
| Size Interior | 1600 - 1799 Sqft |
| Type | Apartment |
Parking
| Underground | |
| Garage |
Land
| Acreage | No |
Rooms
| Level | Type | Length | Width | Dimensions |
|---|---|---|---|---|
| Flat | Living Room | 5.69 m | 4.78 m | 5.69 m x 4.78 m |
| Flat | Dining Room | 3.4 m | 4.78 m | 3.4 m x 4.78 m |
| Flat | Kitchen | 4.27 m | 3.07 m | 4.27 m x 3.07 m |
| Flat | Family Room | 3.49 m | 4.78 m | 3.49 m x 4.78 m |
| Flat | Den | 3.65 m | 2.1 m | 3.65 m x 2.1 m |
| Flat | Primary Bedroom | 6.7 m | 3.39 m | 6.7 m x 3.39 m |
| Flat | Bedroom 2 | 4.51 m | 2.78 m | 4.51 m x 2.78 m |
Interested?
Contact us for more information








































