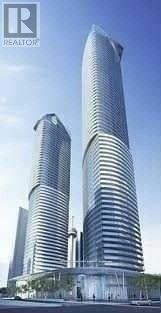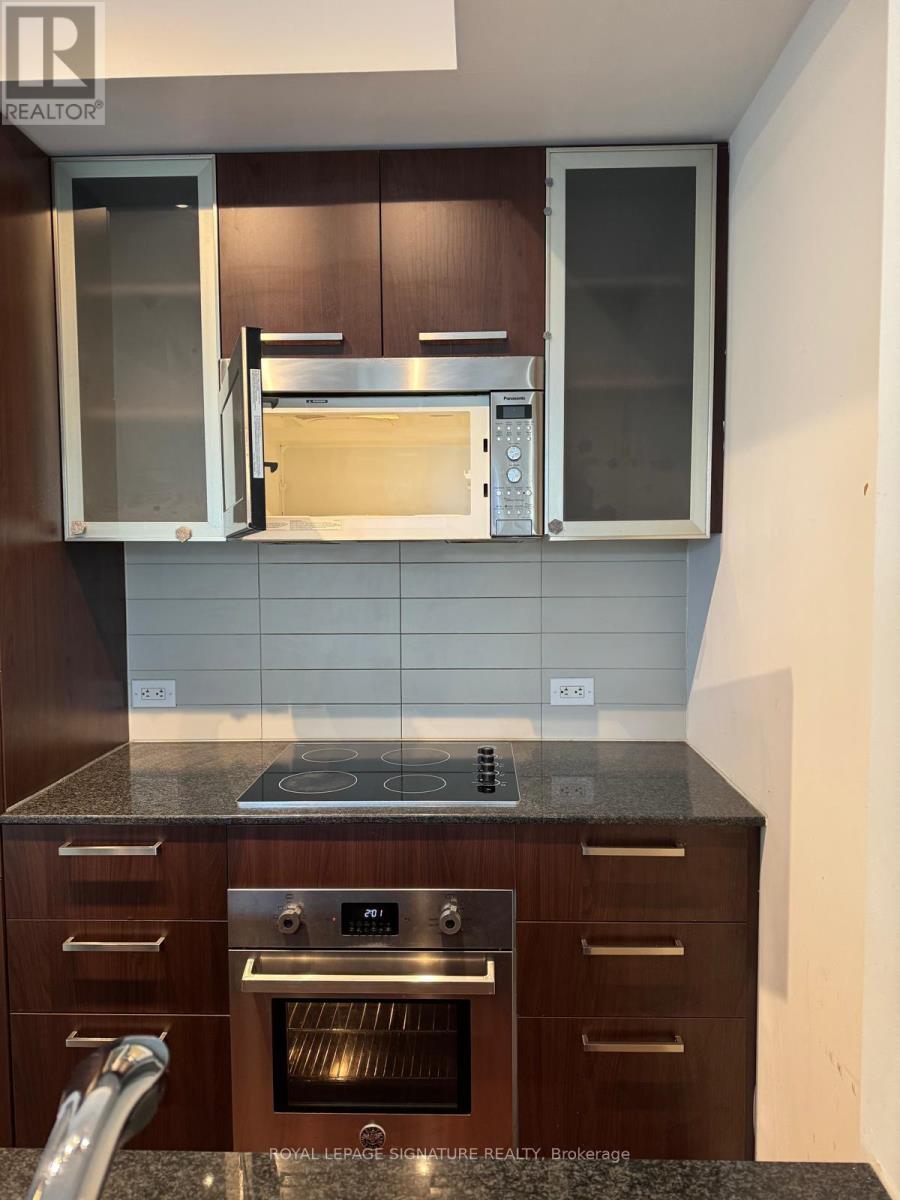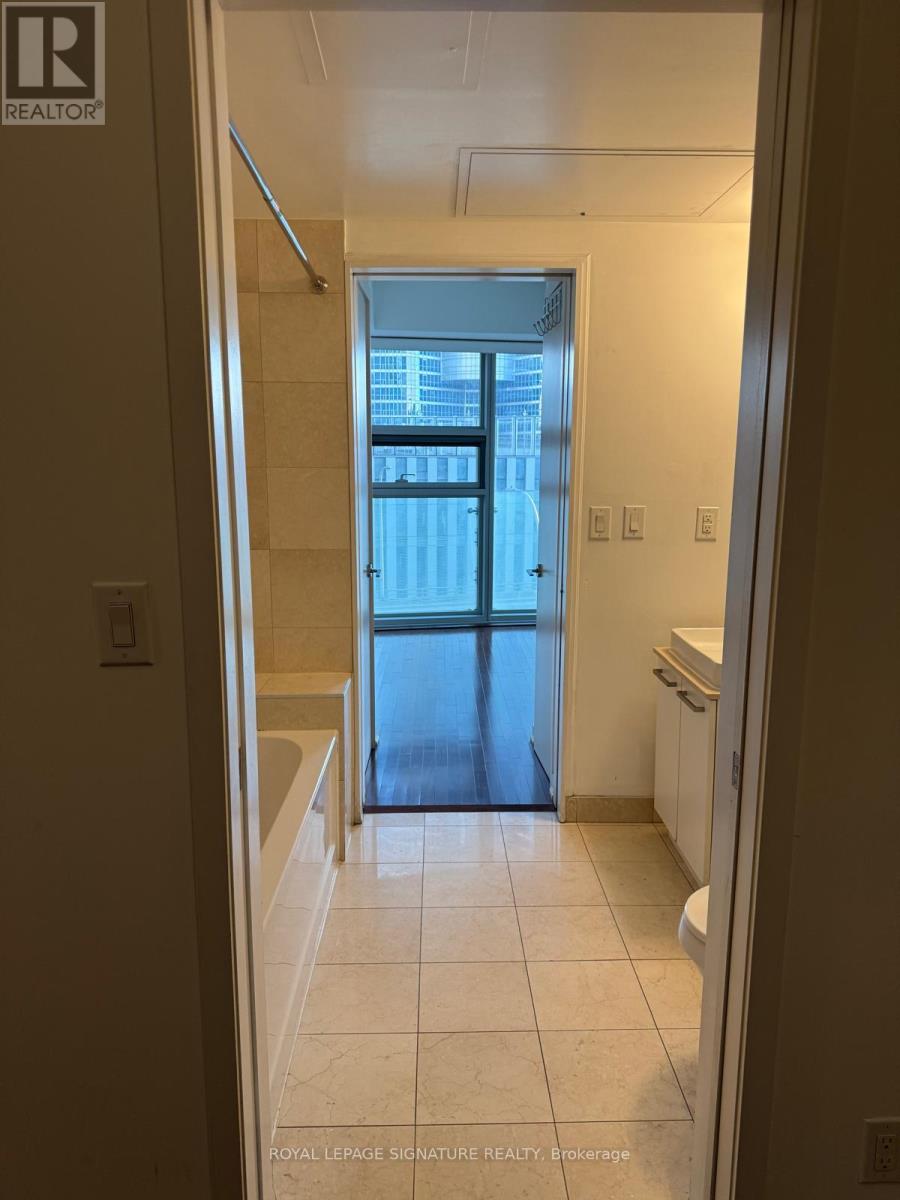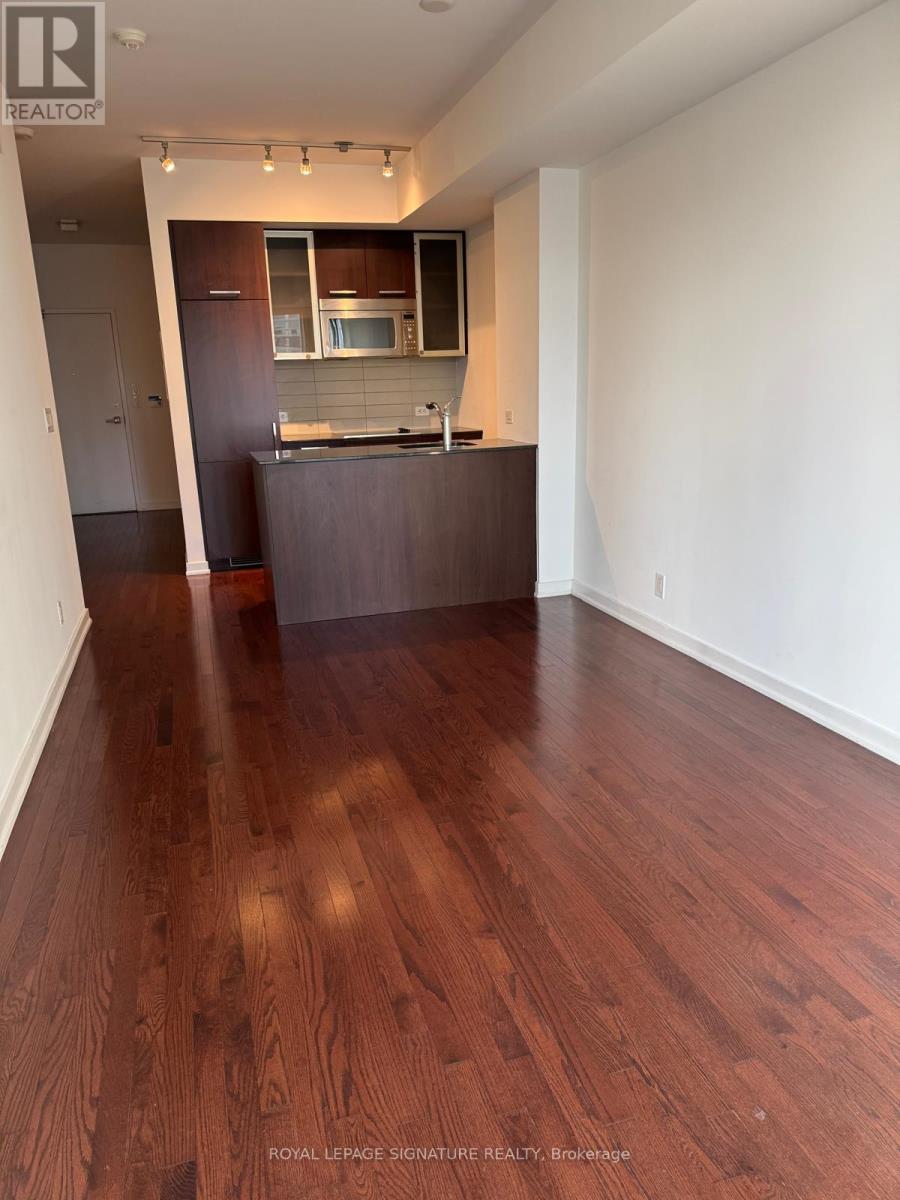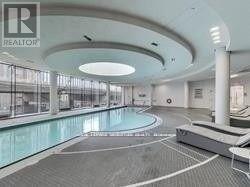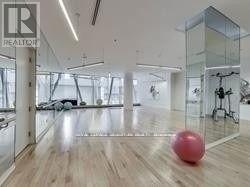403 - 12 York Street Toronto (Waterfront Communities), Ontario M5J 0A9
2 Bedroom
1 Bathroom
600 - 699 sqft
Central Air Conditioning
Forced Air
$575,000Maintenance, Heat, Water, Common Area Maintenance, Insurance
$457.95 Monthly
Maintenance, Heat, Water, Common Area Maintenance, Insurance
$457.95 MonthlyLocation, Location! Executive Condo Ice One, Located Next To Scotia Arena, 1 Bedroom Plus Den, One Locker, Steps To Union Station, CN Tower, Rogers Centre, Fin District, Theatre. Lakefront, Longo's Supermarket. Designed Series Cabinets. Connected Directly To The Underground P.A.T.H. Vacant Suite For EZ Showings. Air BNB Friendly Building. Minutes to Highways. (id:55499)
Property Details
| MLS® Number | C12015097 |
| Property Type | Single Family |
| Community Name | Waterfront Communities C1 |
| Amenities Near By | Public Transit |
| Community Features | Pets Not Allowed |
| Features | Balcony, Carpet Free |
Building
| Bathroom Total | 1 |
| Bedrooms Above Ground | 1 |
| Bedrooms Below Ground | 1 |
| Bedrooms Total | 2 |
| Amenities | Security/concierge, Exercise Centre, Separate Electricity Meters |
| Appliances | Oven - Built-in |
| Cooling Type | Central Air Conditioning |
| Exterior Finish | Concrete |
| Flooring Type | Hardwood |
| Heating Fuel | Natural Gas |
| Heating Type | Forced Air |
| Size Interior | 600 - 699 Sqft |
| Type | Apartment |
Parking
| Underground | |
| Garage |
Land
| Acreage | No |
| Land Amenities | Public Transit |
Rooms
| Level | Type | Length | Width | Dimensions |
|---|---|---|---|---|
| Main Level | Living Room | 5.2 m | 3.01 m | 5.2 m x 3.01 m |
| Main Level | Dining Room | 5.2 m | 3.01 m | 5.2 m x 3.01 m |
| Main Level | Kitchen | 2.82 m | 2.37 m | 2.82 m x 2.37 m |
| Main Level | Primary Bedroom | 3.23 m | 2.74 m | 3.23 m x 2.74 m |
| Main Level | Den | 2.82 m | 2.37 m | 2.82 m x 2.37 m |
Interested?
Contact us for more information

