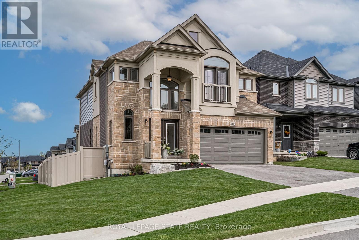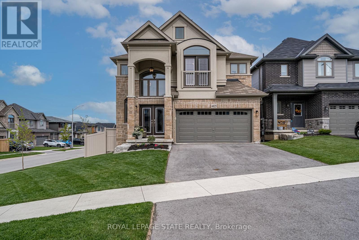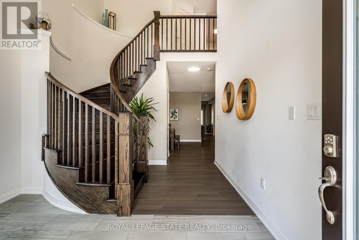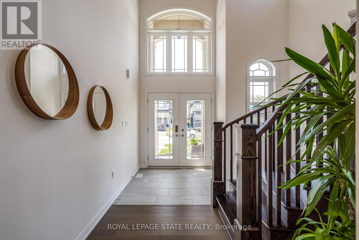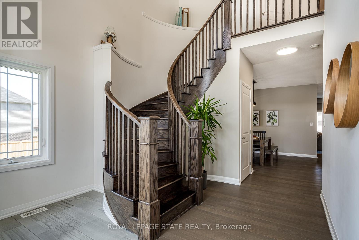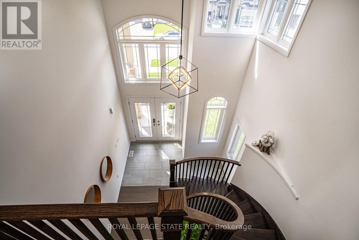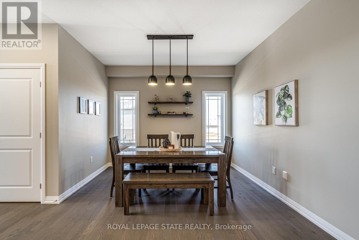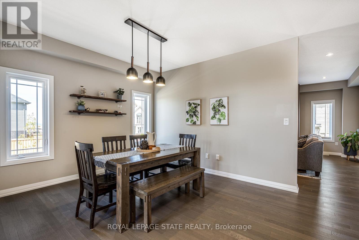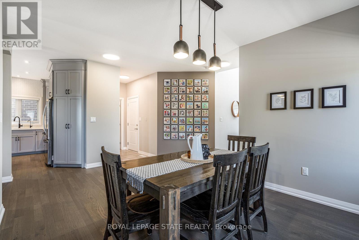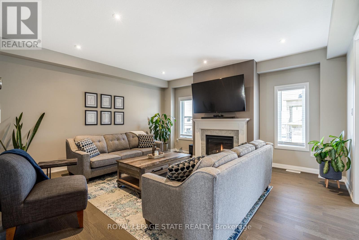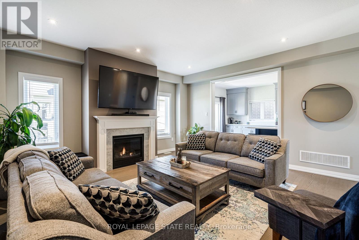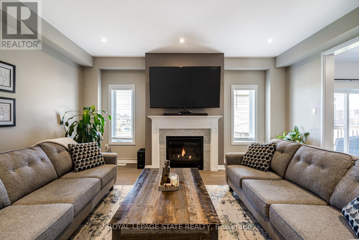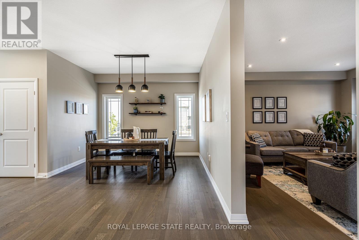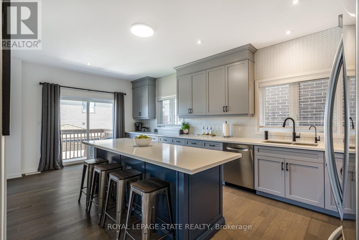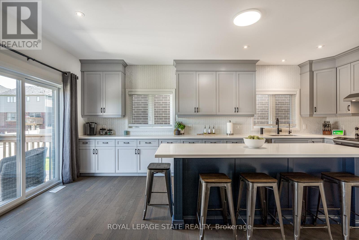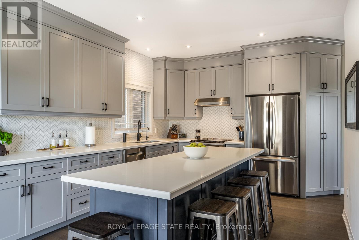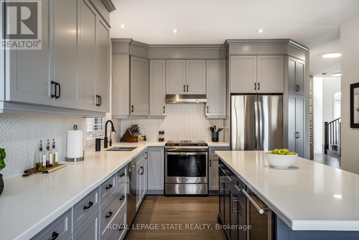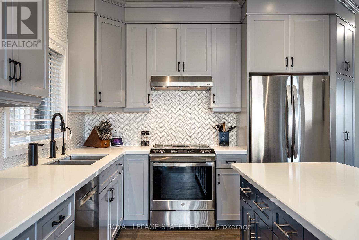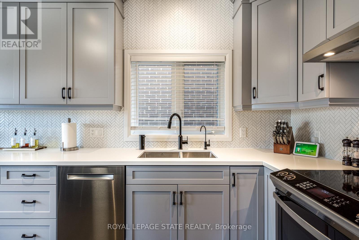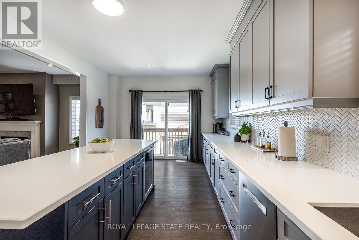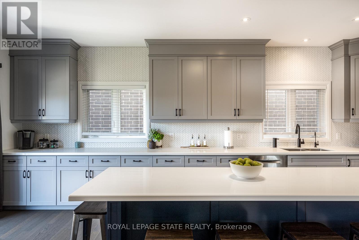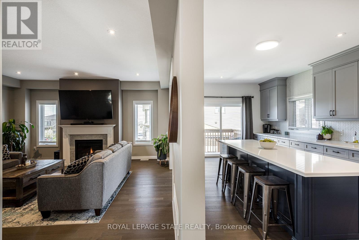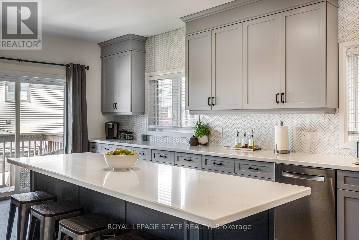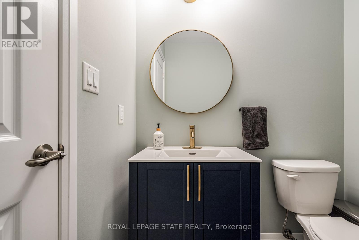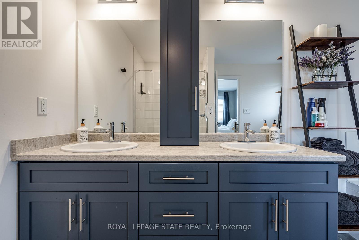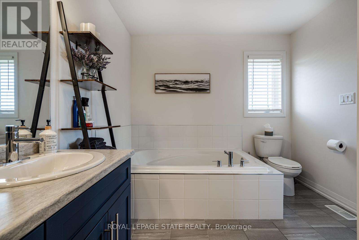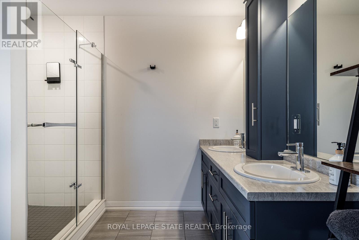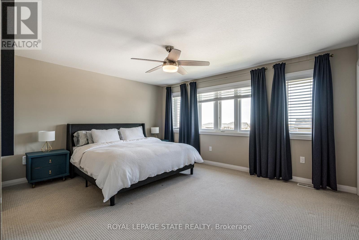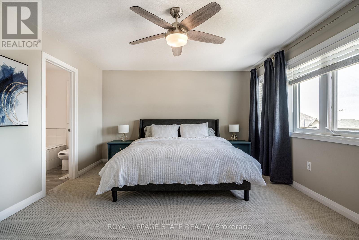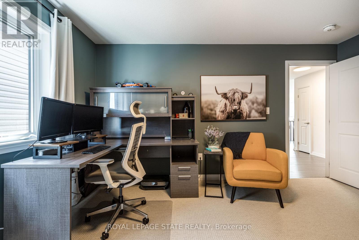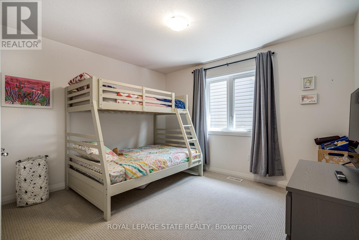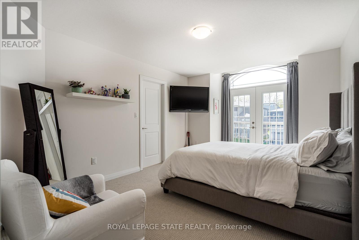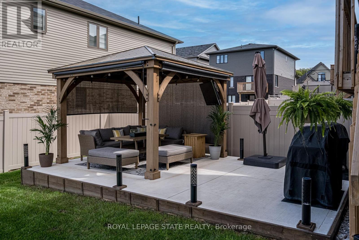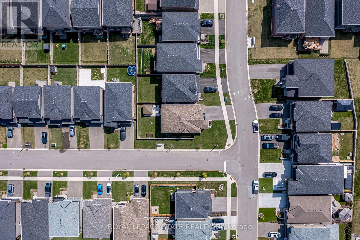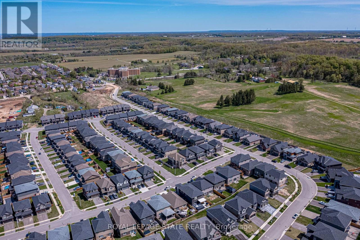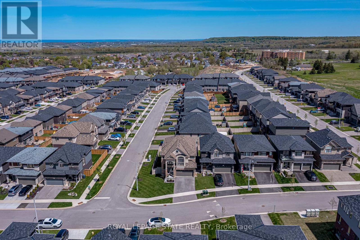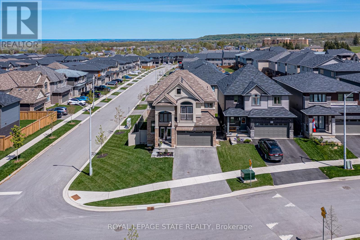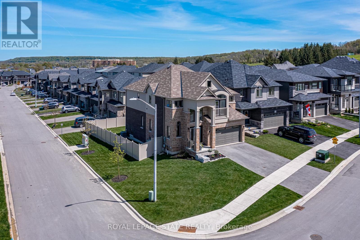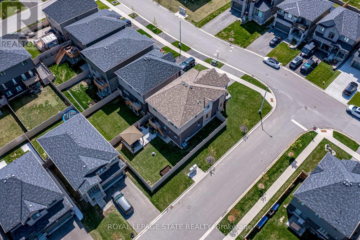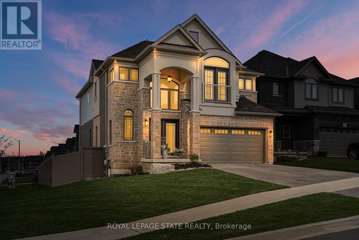4 Bedroom
3 Bathroom
Fireplace
Central Air Conditioning
Forced Air
$1,299,000
Welcome to 4025 Stadelbauer Dr located in one of Beamsville's most sought after communities! Nestled steps away from the Bruce Trail in Niagaras Fruit & Wine Belt, with quick & easy access to the QEW, schools, community centers, amazing restaurants, & Niagaras top wineries! This 4-bedroom, 2.5 bathrooms home is situated on a corner lot, offering an impressive 2582sf of upgraded finishes, & is elevated boasting a spectacular view as far as Lake Ontario. The formal dining room opens to an oversized bright living room with large windows, gas fireplace & pot lights. The stunning custom kitchen features quartz countertops, a massive galley island with seating, a wine fridge, & tastefully finished with a modern flare. The winding, spindled staircase leads to the upper level offering a large master bedroom, walk-in closet, a 5-pc ensuite bath w/corner soaker tub, 3 additional spacious bedrooms & a 2nd floor laundry room. Make 4025 Stadelbauer Dr your forever home! (id:55499)
Property Details
|
MLS® Number
|
X8322664 |
|
Property Type
|
Single Family |
|
Amenities Near By
|
Beach, Hospital, Park, Place Of Worship |
|
Features
|
Conservation/green Belt |
|
Parking Space Total
|
4 |
Building
|
Bathroom Total
|
3 |
|
Bedrooms Above Ground
|
4 |
|
Bedrooms Total
|
4 |
|
Appliances
|
Dishwasher, Dryer, Garage Door Opener, Microwave, Refrigerator, Stove, Washer, Window Coverings, Wine Fridge |
|
Basement Type
|
Full |
|
Construction Style Attachment
|
Detached |
|
Cooling Type
|
Central Air Conditioning |
|
Exterior Finish
|
Brick, Stone |
|
Fireplace Present
|
Yes |
|
Foundation Type
|
Poured Concrete |
|
Heating Fuel
|
Natural Gas |
|
Heating Type
|
Forced Air |
|
Stories Total
|
2 |
|
Type
|
House |
|
Utility Water
|
Municipal Water |
Parking
Land
|
Acreage
|
No |
|
Land Amenities
|
Beach, Hospital, Park, Place Of Worship |
|
Sewer
|
Sanitary Sewer |
|
Size Irregular
|
44.37 X 104.36 Ft |
|
Size Total Text
|
44.37 X 104.36 Ft|under 1/2 Acre |
Rooms
| Level |
Type |
Length |
Width |
Dimensions |
|
Second Level |
Bedroom 4 |
4.34 m |
3.28 m |
4.34 m x 3.28 m |
|
Second Level |
Bathroom |
3.96 m |
4.34 m |
3.96 m x 4.34 m |
|
Second Level |
Bedroom |
4.98 m |
4.72 m |
4.98 m x 4.72 m |
|
Second Level |
Bathroom |
3.61 m |
2.74 m |
3.61 m x 2.74 m |
|
Second Level |
Bedroom 2 |
5.03 m |
3.4 m |
5.03 m x 3.4 m |
|
Second Level |
Bedroom 3 |
3.96 m |
3.66 m |
3.96 m x 3.66 m |
|
Main Level |
Foyer |
3.53 m |
1.98 m |
3.53 m x 1.98 m |
|
Main Level |
Dining Room |
5.16 m |
3.48 m |
5.16 m x 3.48 m |
|
Main Level |
Kitchen |
6.38 m |
3.63 m |
6.38 m x 3.63 m |
|
Main Level |
Eating Area |
3.63 m |
2.13 m |
3.63 m x 2.13 m |
|
Main Level |
Great Room |
5.16 m |
4.85 m |
5.16 m x 4.85 m |
https://www.realtor.ca/real-estate/26871360/4025-stadelbauer-drive-lincoln

