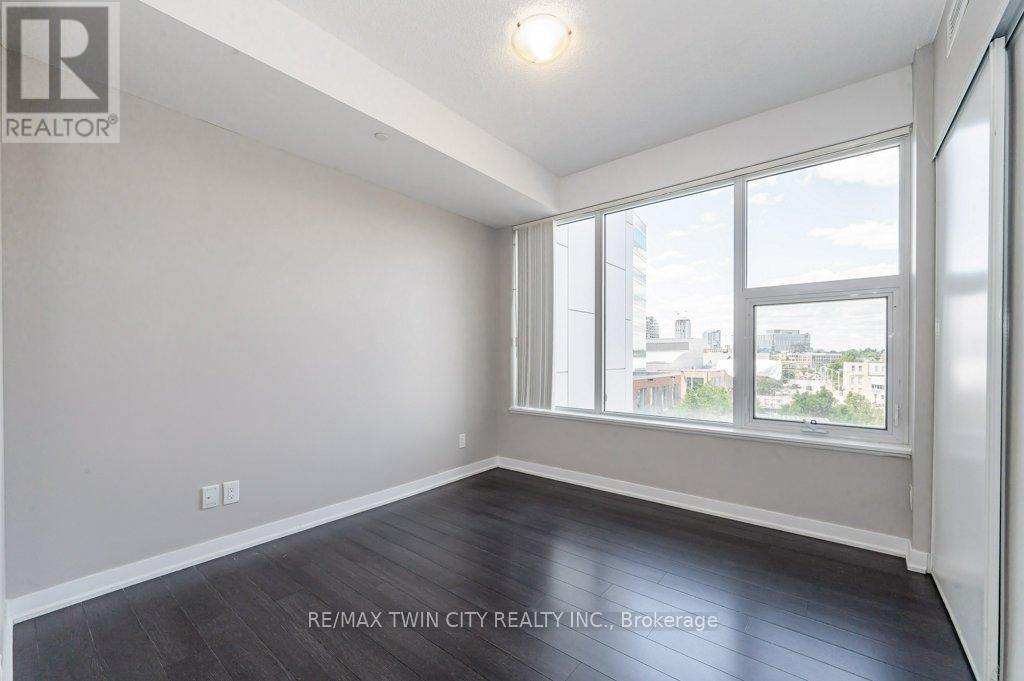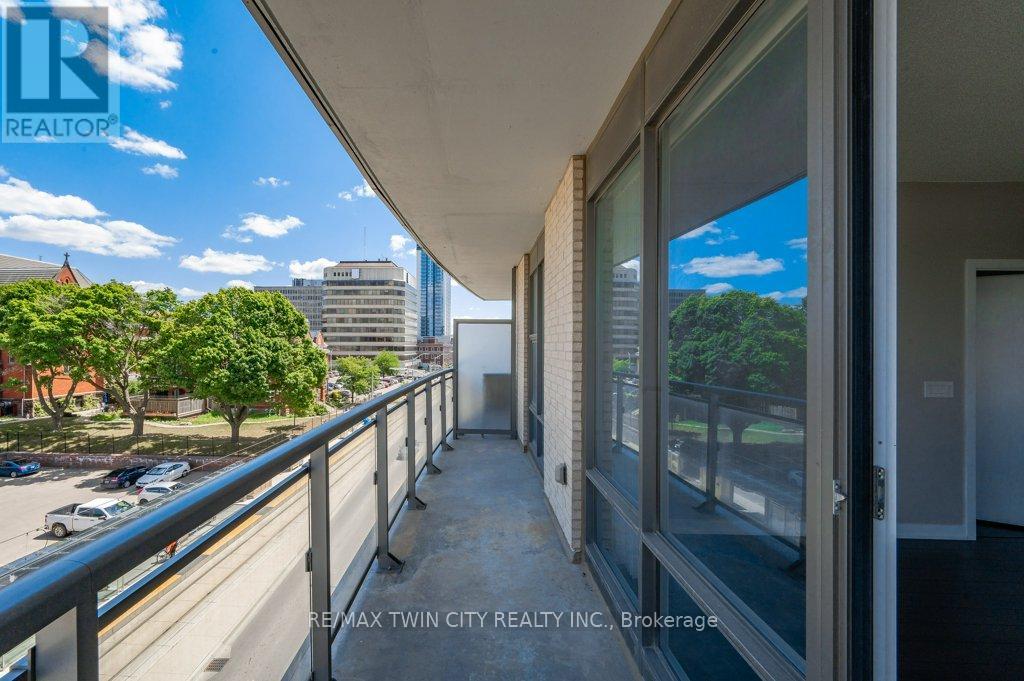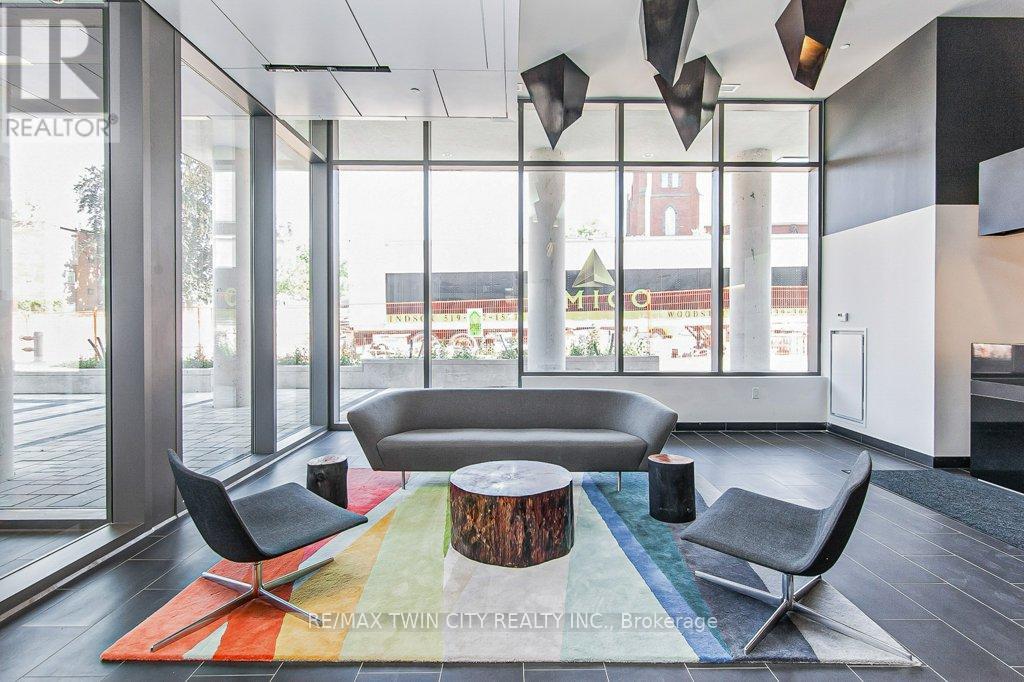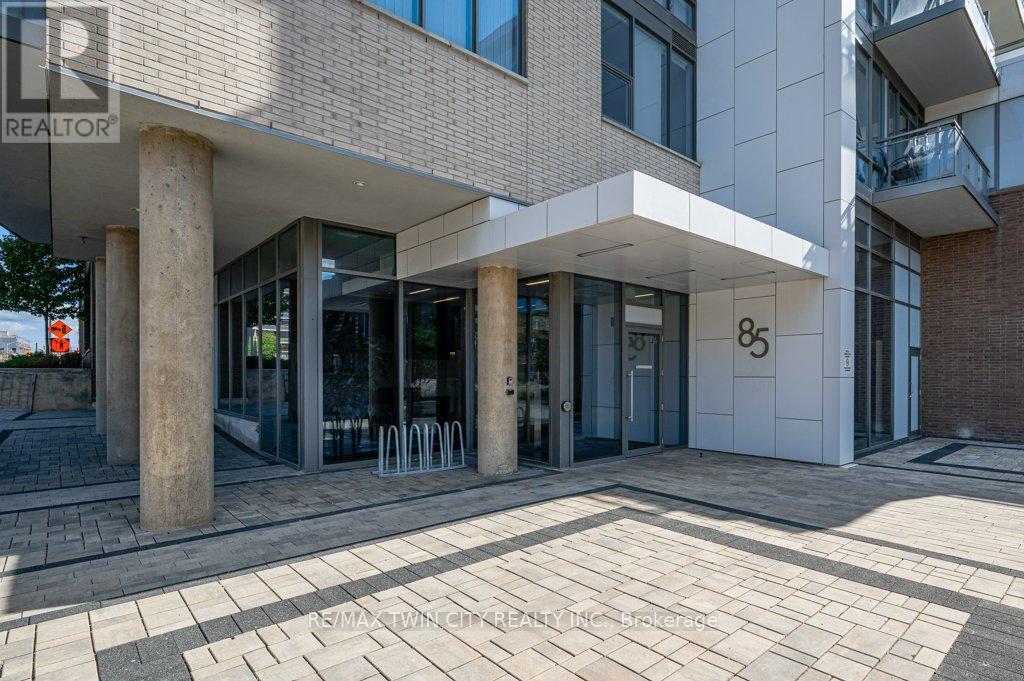402 - 85 Duke Street S Kitchener, Ontario N2G 1A6
$524,900Maintenance, Heat, Insurance, Water, Common Area Maintenance
$810.32 Monthly
Maintenance, Heat, Insurance, Water, Common Area Maintenance
$810.32 MonthlyWelcome to 85 Duke Street West. This well equipped two bedroom, two bathroom condo features quartz countertops, stainless steel appliances (fridge, stove, and dishwasher), floor to ceiling oversized windows overlooking the cityscape below, a spacious balcony, and your own locker and underground parking space. Located in the heart of Kitchener's downtown core, everything you could possibly want is just steps away including: amazing restaurants, local shops, an LRT stop, The Museum, and just a 5 minute stroll to Victoria Park. The building is also full service with wonderful amenities that include a party room, outdoor lounge, concierge, etc. If you're a young professional, first-time home buyer, downsizer, or investor, this unit and building have exactly what you need. Book your showing today! (id:55499)
Property Details
| MLS® Number | X12127180 |
| Property Type | Single Family |
| Amenities Near By | Public Transit, Hospital, Park, Place Of Worship, Schools |
| Community Features | Pet Restrictions |
| Features | Elevator, Balcony, Carpet Free, In Suite Laundry |
| Parking Space Total | 1 |
Building
| Bathroom Total | 2 |
| Bedrooms Above Ground | 2 |
| Bedrooms Total | 2 |
| Amenities | Visitor Parking, Party Room, Exercise Centre, Security/concierge, Storage - Locker |
| Appliances | Dishwasher, Dryer, Hood Fan, Stove, Washer, Window Coverings, Refrigerator |
| Cooling Type | Central Air Conditioning |
| Exterior Finish | Concrete Block |
| Foundation Type | Poured Concrete |
| Heating Fuel | Natural Gas |
| Heating Type | Forced Air |
| Size Interior | 1000 - 1199 Sqft |
| Type | Apartment |
Parking
| Underground | |
| Garage |
Land
| Acreage | No |
| Land Amenities | Public Transit, Hospital, Park, Place Of Worship, Schools |
| Zoning Description | D-1 |
Rooms
| Level | Type | Length | Width | Dimensions |
|---|---|---|---|---|
| Main Level | Kitchen | 2.18 m | 4.27 m | 2.18 m x 4.27 m |
| Main Level | Dining Room | 3.07 m | 2.39 m | 3.07 m x 2.39 m |
| Main Level | Living Room | 4.44 m | 3.02 m | 4.44 m x 3.02 m |
| Main Level | Primary Bedroom | 3.73 m | 4.27 m | 3.73 m x 4.27 m |
| Main Level | Bedroom 2 | 3.78 m | 3.2 m | 3.78 m x 3.2 m |
https://www.realtor.ca/real-estate/28267043/402-85-duke-street-s-kitchener
Interested?
Contact us for more information





























