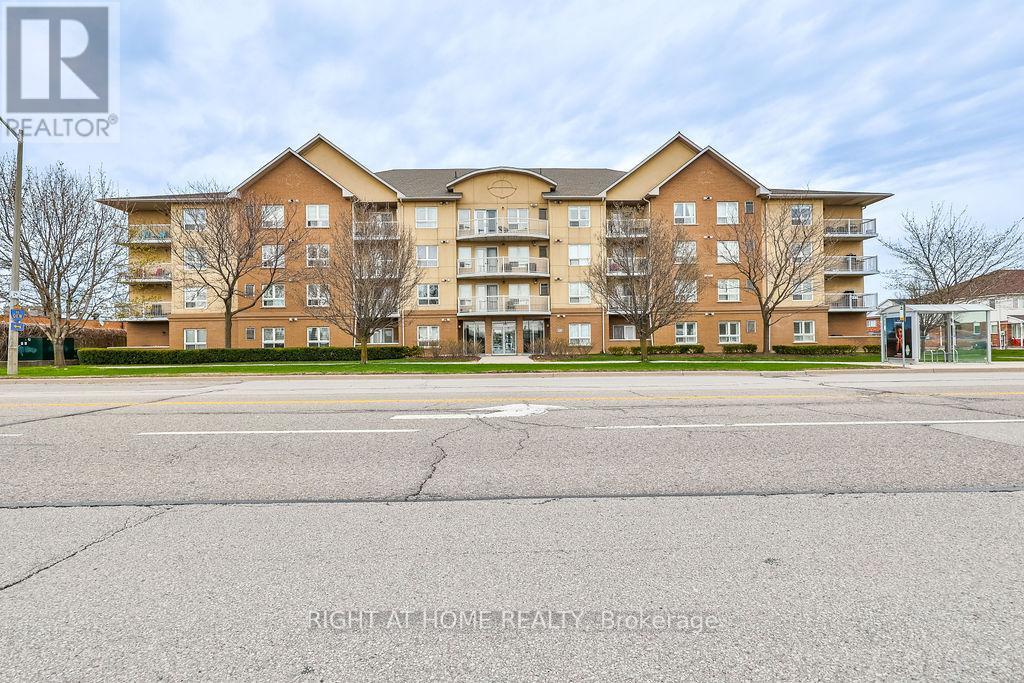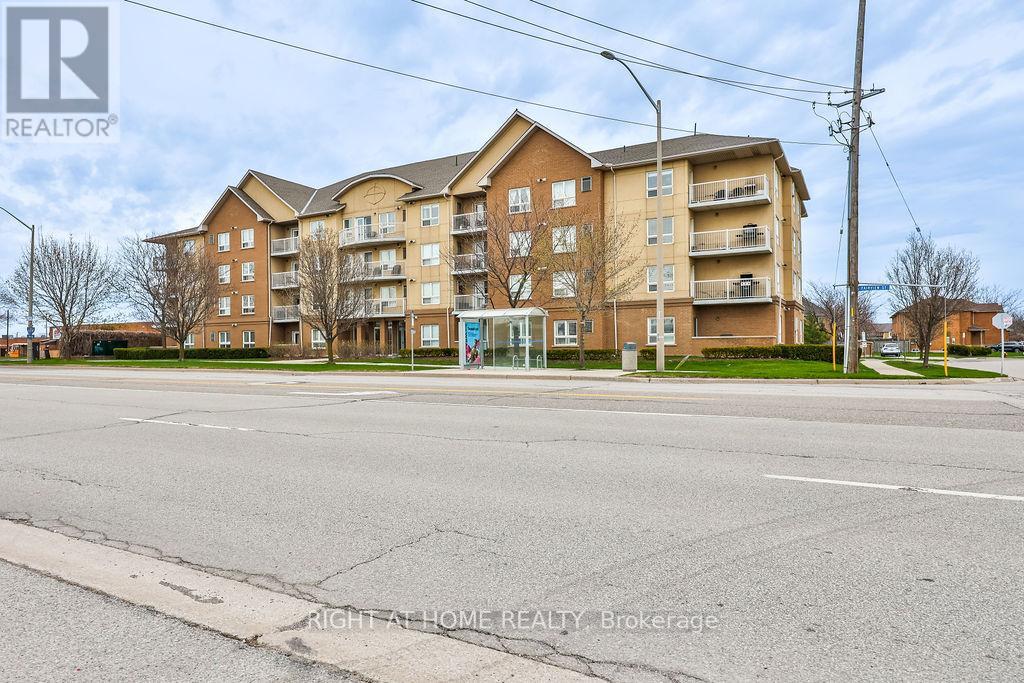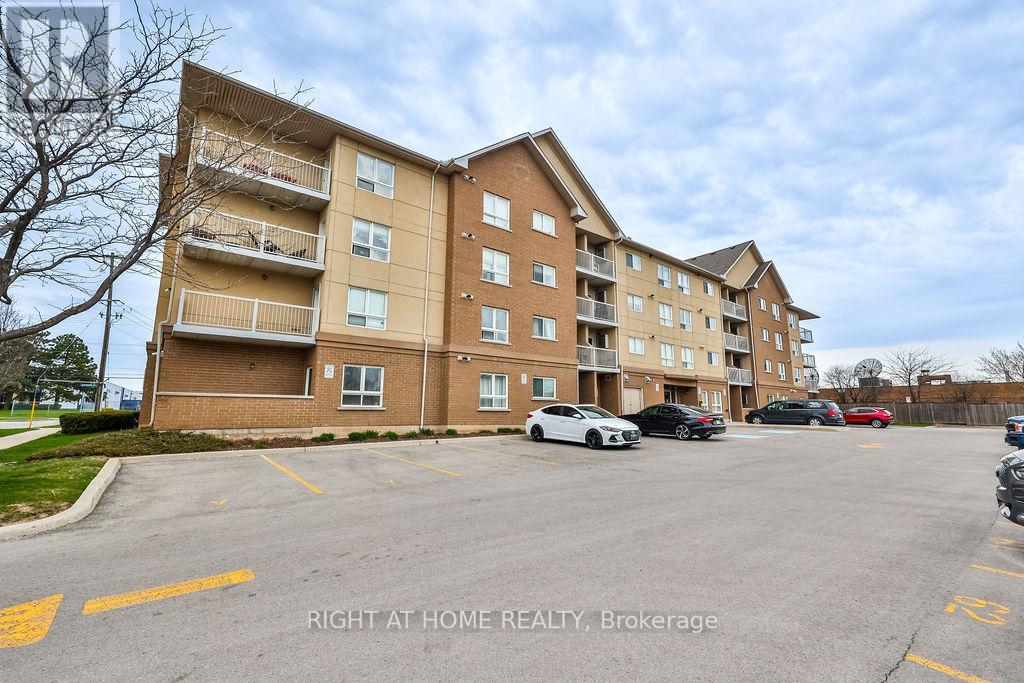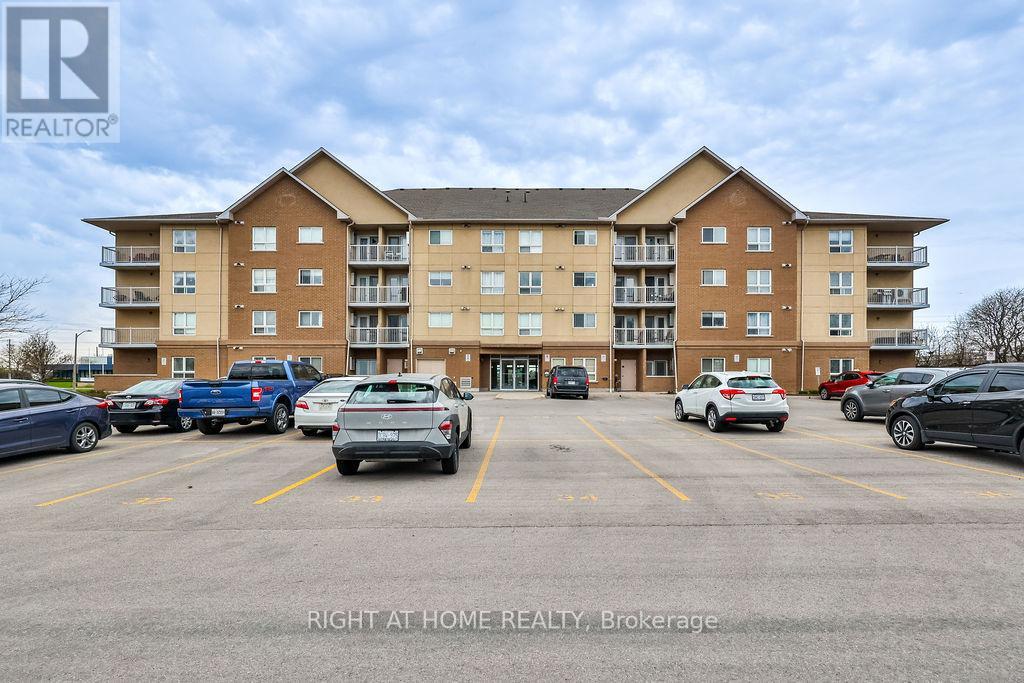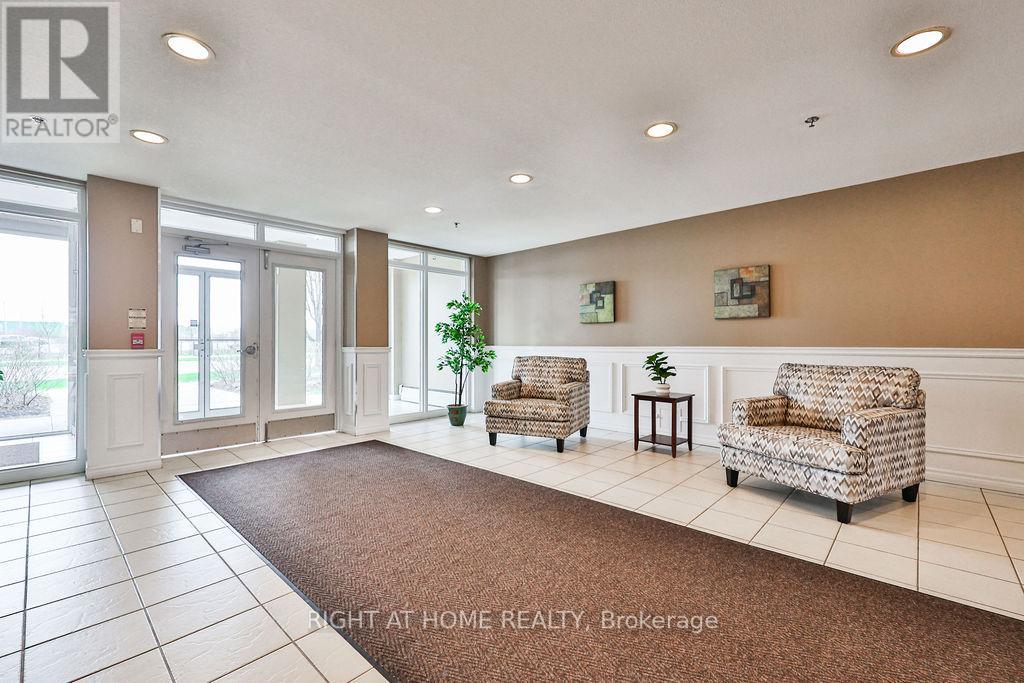402 - 4450 Fairview Street Burlington (Appleby), Ontario L7L 7K7
2 Bedroom
2 Bathroom
1000 - 1199 sqft
Central Air Conditioning
Hot Water Radiator Heat
$599,000Maintenance, Insurance, Common Area Maintenance
$497.10 Monthly
Maintenance, Insurance, Common Area Maintenance
$497.10 MonthlyRarely Offered 1012 sq Ft Hampshire 2 bedroom 2 bathroom corner unit in the desirable south end of Burlington. This freshly updated large 2 bedroom 2 bathroom unit is close to all amenities either by car public transit or walking. Come take advantage of all Burlington has to offer! steps away from the popular walking path, major grocery stores and a bus route to local plazas and malls. (id:55499)
Property Details
| MLS® Number | W12108935 |
| Property Type | Single Family |
| Community Name | Appleby |
| Amenities Near By | Place Of Worship, Public Transit, Schools, Hospital |
| Community Features | Pet Restrictions, Community Centre |
| Features | Balcony, Carpet Free, In Suite Laundry |
| Parking Space Total | 1 |
Building
| Bathroom Total | 2 |
| Bedrooms Above Ground | 2 |
| Bedrooms Total | 2 |
| Age | 16 To 30 Years |
| Amenities | Storage - Locker |
| Appliances | Dishwasher, Dryer, Stove, Washer, Refrigerator |
| Cooling Type | Central Air Conditioning |
| Exterior Finish | Brick |
| Fire Protection | Controlled Entry |
| Heating Type | Hot Water Radiator Heat |
| Size Interior | 1000 - 1199 Sqft |
| Type | Apartment |
Parking
| No Garage |
Land
| Acreage | No |
| Land Amenities | Place Of Worship, Public Transit, Schools, Hospital |
Rooms
| Level | Type | Length | Width | Dimensions |
|---|---|---|---|---|
| Main Level | Living Room | 4.75 m | 5.49 m | 4.75 m x 5.49 m |
| Main Level | Kitchen | 2.56 m | 5.48 m | 2.56 m x 5.48 m |
| Main Level | Primary Bedroom | 3.07 m | 3.84 m | 3.07 m x 3.84 m |
| Main Level | Bathroom | Measurements not available | ||
| Main Level | Bedroom | 3.35 m | 3.07 m | 3.35 m x 3.07 m |
https://www.realtor.ca/real-estate/28226165/402-4450-fairview-street-burlington-appleby-appleby
Interested?
Contact us for more information

