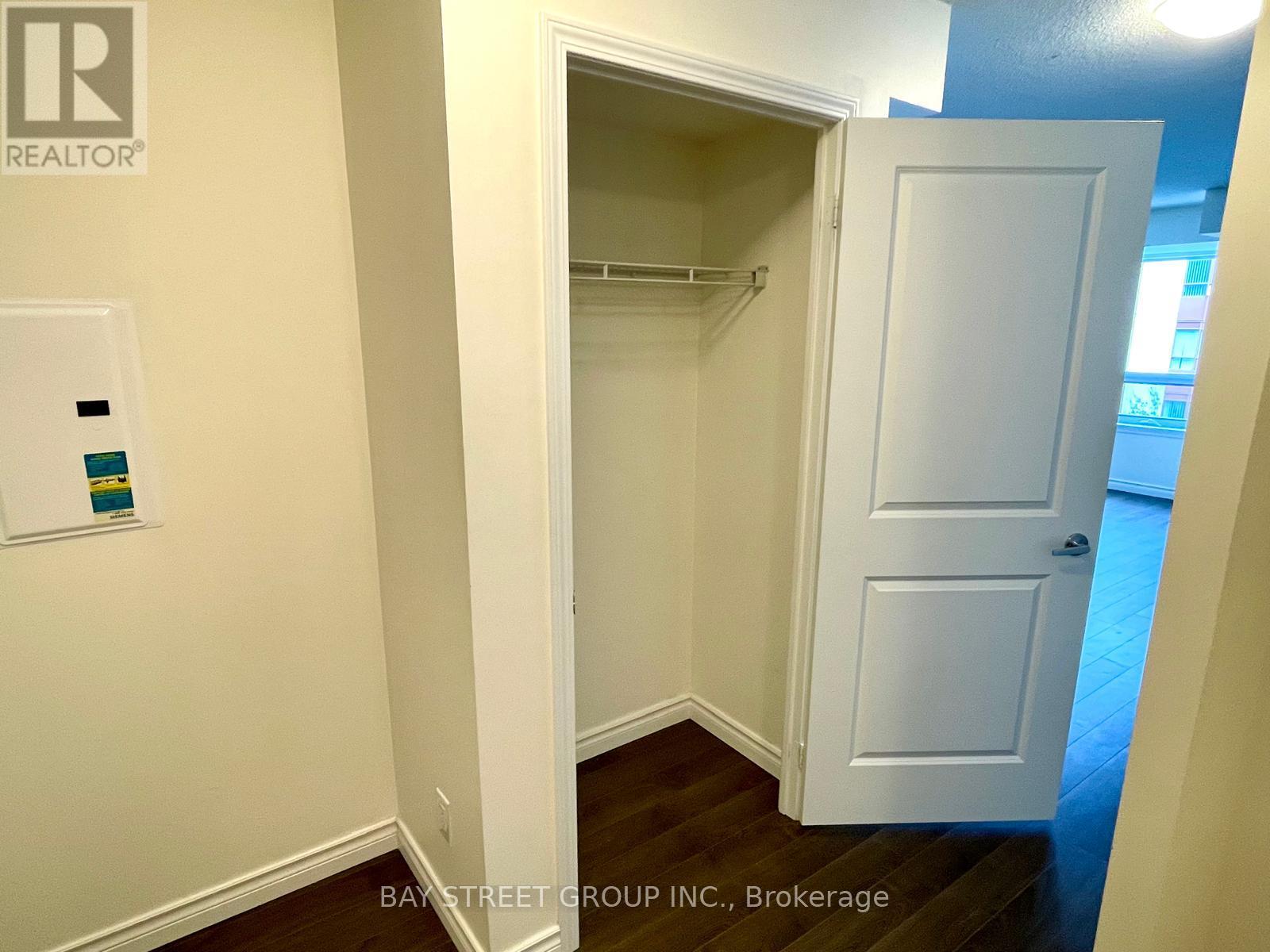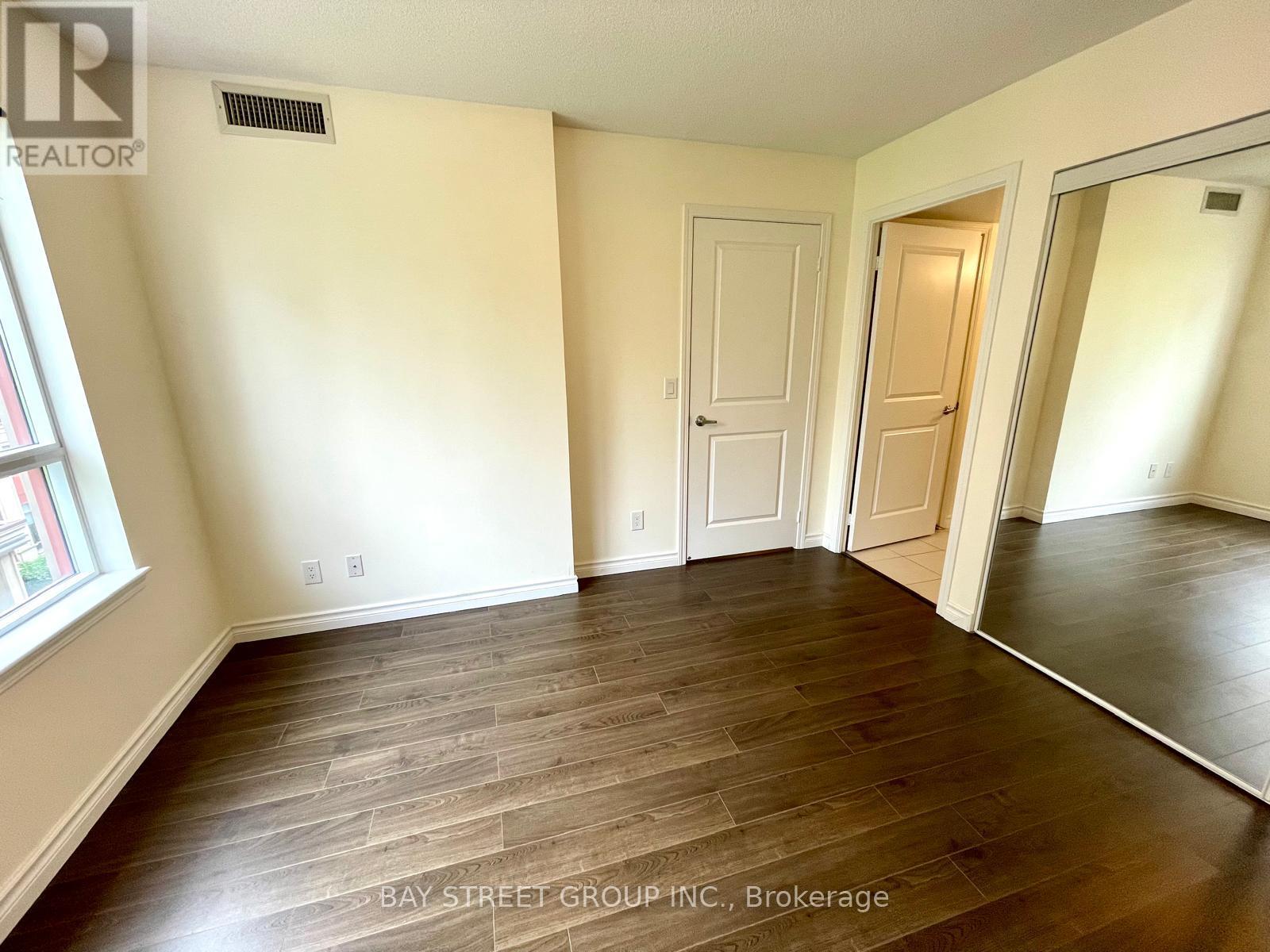402 - 27 Rean Drive Toronto (Bayview Village), Ontario M2K 0A6
2 Bedroom
1 Bathroom
Central Air Conditioning
Forced Air
$549,000Maintenance, Heat, Water, Common Area Maintenance, Parking, Insurance
$830.68 Monthly
Maintenance, Heat, Water, Common Area Maintenance, Parking, Insurance
$830.68 MonthlyMust see! This Beautiful, Spacious 1 + 1 Bedrooms Condo In The Luxurious Merci Building Features A Functional Open Concept Layout, Perfect For Modern Living. Located In A Prime Location, It Sits Across From Bayview Village Mall And Is Next To The Subway Station, Library, Banks, Restaurants, And YMCA, with Easy Access To Highways 401 and 404. (id:55499)
Property Details
| MLS® Number | C9053218 |
| Property Type | Single Family |
| Community Name | Bayview Village |
| Amenities Near By | Hospital, Park, Public Transit |
| Community Features | Pet Restrictions, Community Centre |
| Features | Balcony, Carpet Free |
| Parking Space Total | 1 |
Building
| Bathroom Total | 1 |
| Bedrooms Above Ground | 1 |
| Bedrooms Below Ground | 1 |
| Bedrooms Total | 2 |
| Amenities | Security/concierge, Recreation Centre, Exercise Centre, Party Room, Visitor Parking, Storage - Locker |
| Appliances | Dishwasher, Dryer, Microwave, Range, Refrigerator, Stove, Washer |
| Cooling Type | Central Air Conditioning |
| Exterior Finish | Concrete |
| Flooring Type | Laminate |
| Heating Fuel | Natural Gas |
| Heating Type | Forced Air |
| Type | Apartment |
Parking
| Underground |
Land
| Acreage | No |
| Land Amenities | Hospital, Park, Public Transit |
Rooms
| Level | Type | Length | Width | Dimensions |
|---|---|---|---|---|
| Flat | Living Room | 5.96 m | 3.11 m | 5.96 m x 3.11 m |
| Flat | Dining Room | 5.96 m | 3.11 m | 5.96 m x 3.11 m |
| Flat | Kitchen | 3.21 m | 2.73 m | 3.21 m x 2.73 m |
| Flat | Primary Bedroom | 3.54 m | 3.18 m | 3.54 m x 3.18 m |
| Flat | Den | 2.11 m | 2.33 m | 2.11 m x 2.33 m |
| Flat | Bathroom | Measurements not available |
Interested?
Contact us for more information






























