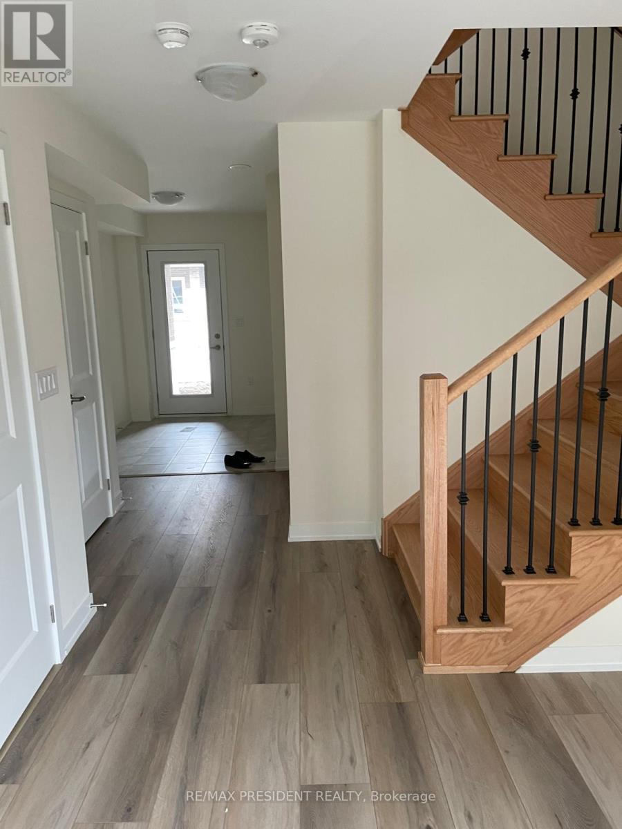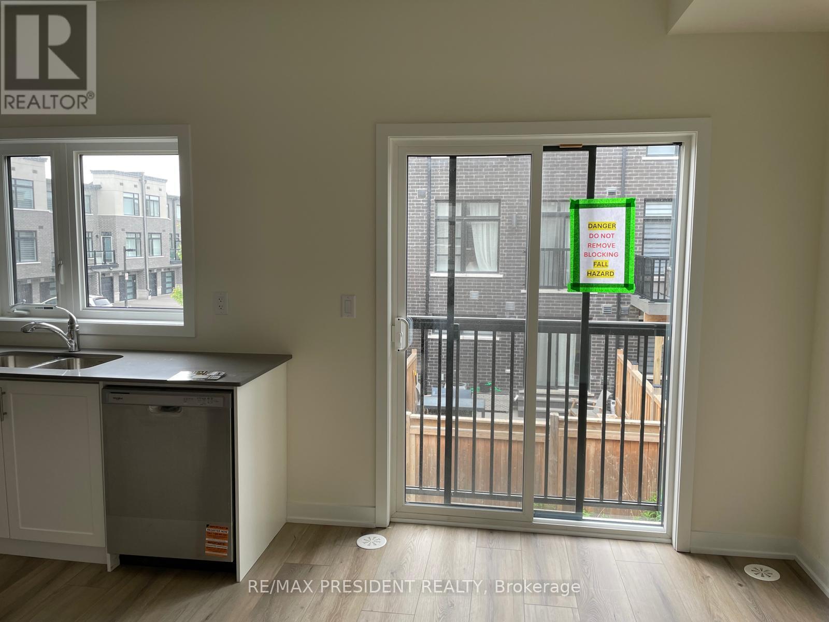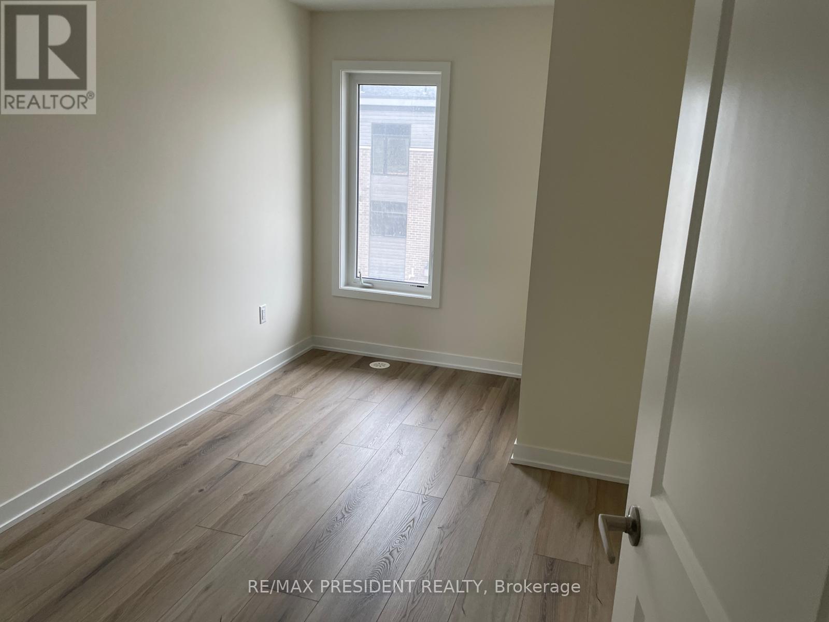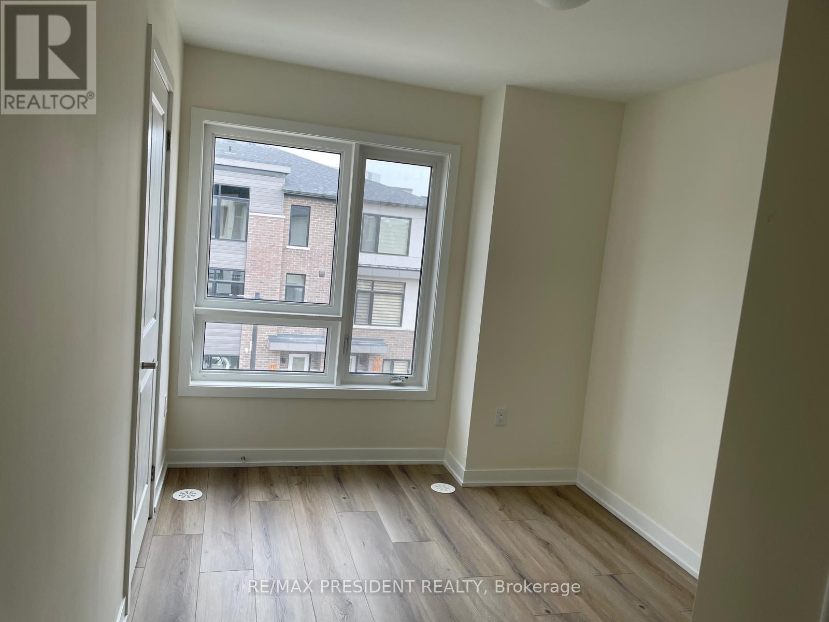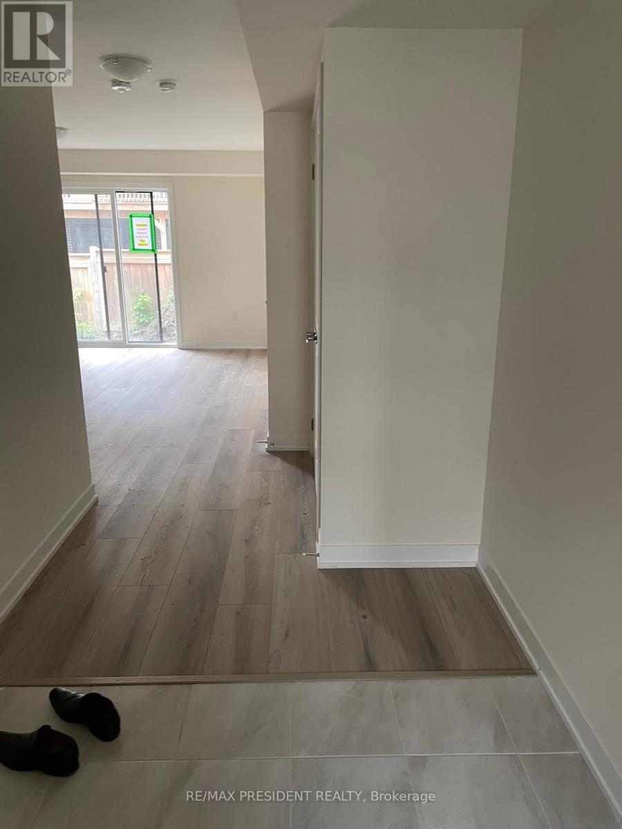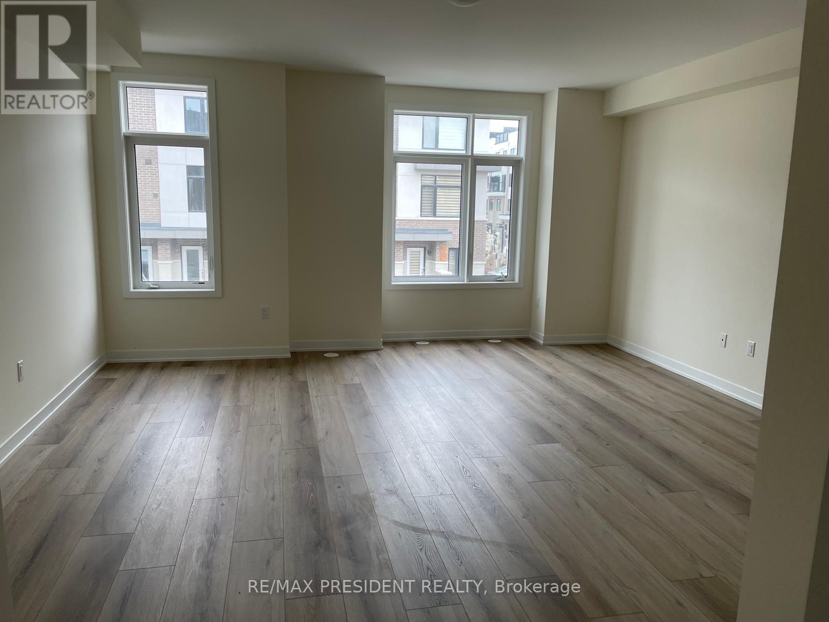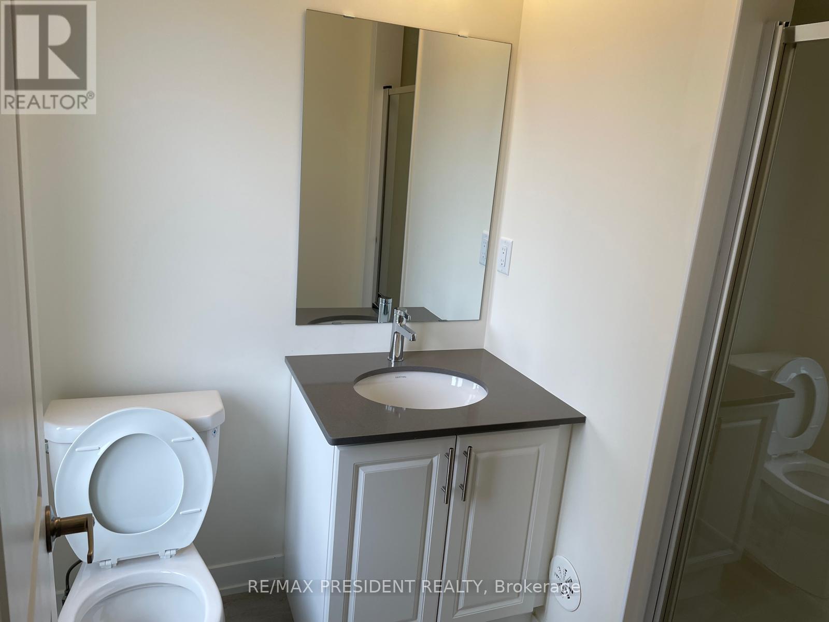3 Bedroom
4 Bathroom
1800 - 1999 sqft
Central Air Conditioning
Forced Air
$3,200 Monthly
Maintenance,
$240 Monthly
Discover this stylish 3-bedroom, 4-bathroom townhome offering 1,865 sq. ft. of thoughtfully designed living space. This home is perfect for families and professionals alike. The main floor features a cozy family room with a convenient 2-piece washroom and direct walkout to the backyard ideal for relaxing or entertaining. On the second level, enjoy a modern kitchen equipped with stainless steel appliances and an open-concept layout that seamlessly connects the living and dining areas. Step out onto the spacious balcony, perfect for morning coffee or evening unwinding. A chic 2-piece powder room completes this level. Upstairs, you'll find three generously sized bedrooms, including a primary suite with a private 3-piece ensuite. Additional highlights include an attached garage with interior access, and proximity to parks, conservation areas, Pickering Golf Club, Hwy 407 & 401, shops, banks, gyms, and restaurants. Please use caution when visiting and entering front door exterior work is still in progress. (id:55499)
Property Details
|
MLS® Number
|
E12208663 |
|
Property Type
|
Single Family |
|
Community Name
|
Duffin Heights |
|
Community Features
|
Pets Not Allowed |
|
Features
|
Open Space, Carpet Free |
|
Parking Space Total
|
2 |
Building
|
Bathroom Total
|
4 |
|
Bedrooms Above Ground
|
3 |
|
Bedrooms Total
|
3 |
|
Age
|
0 To 5 Years |
|
Appliances
|
Dryer, Washer |
|
Cooling Type
|
Central Air Conditioning |
|
Exterior Finish
|
Brick |
|
Flooring Type
|
Ceramic, Laminate |
|
Foundation Type
|
Poured Concrete |
|
Half Bath Total
|
2 |
|
Heating Fuel
|
Natural Gas |
|
Heating Type
|
Forced Air |
|
Stories Total
|
3 |
|
Size Interior
|
1800 - 1999 Sqft |
|
Type
|
Row / Townhouse |
Parking
Land
Rooms
| Level |
Type |
Length |
Width |
Dimensions |
|
Second Level |
Kitchen |
5.38 m |
3.76 m |
5.38 m x 3.76 m |
|
Second Level |
Living Room |
5.84 m |
5.38 m |
5.84 m x 5.38 m |
|
Second Level |
Dining Room |
5.84 m |
5.38 m |
5.84 m x 5.38 m |
|
Third Level |
Bedroom |
3.78 m |
3.56 m |
3.78 m x 3.56 m |
|
Third Level |
Bedroom 2 |
4.6 m |
2.59 m |
4.6 m x 2.59 m |
|
Third Level |
Bedroom 3 |
4.01 m |
2.57 m |
4.01 m x 2.57 m |
|
Ground Level |
Foyer |
1.83 m |
2.59 m |
1.83 m x 2.59 m |
|
Ground Level |
Family Room |
4.88 m |
4.58 m |
4.88 m x 4.58 m |
https://www.realtor.ca/real-estate/28442994/402-1695-dersan-street-pickering-duffin-heights-duffin-heights


