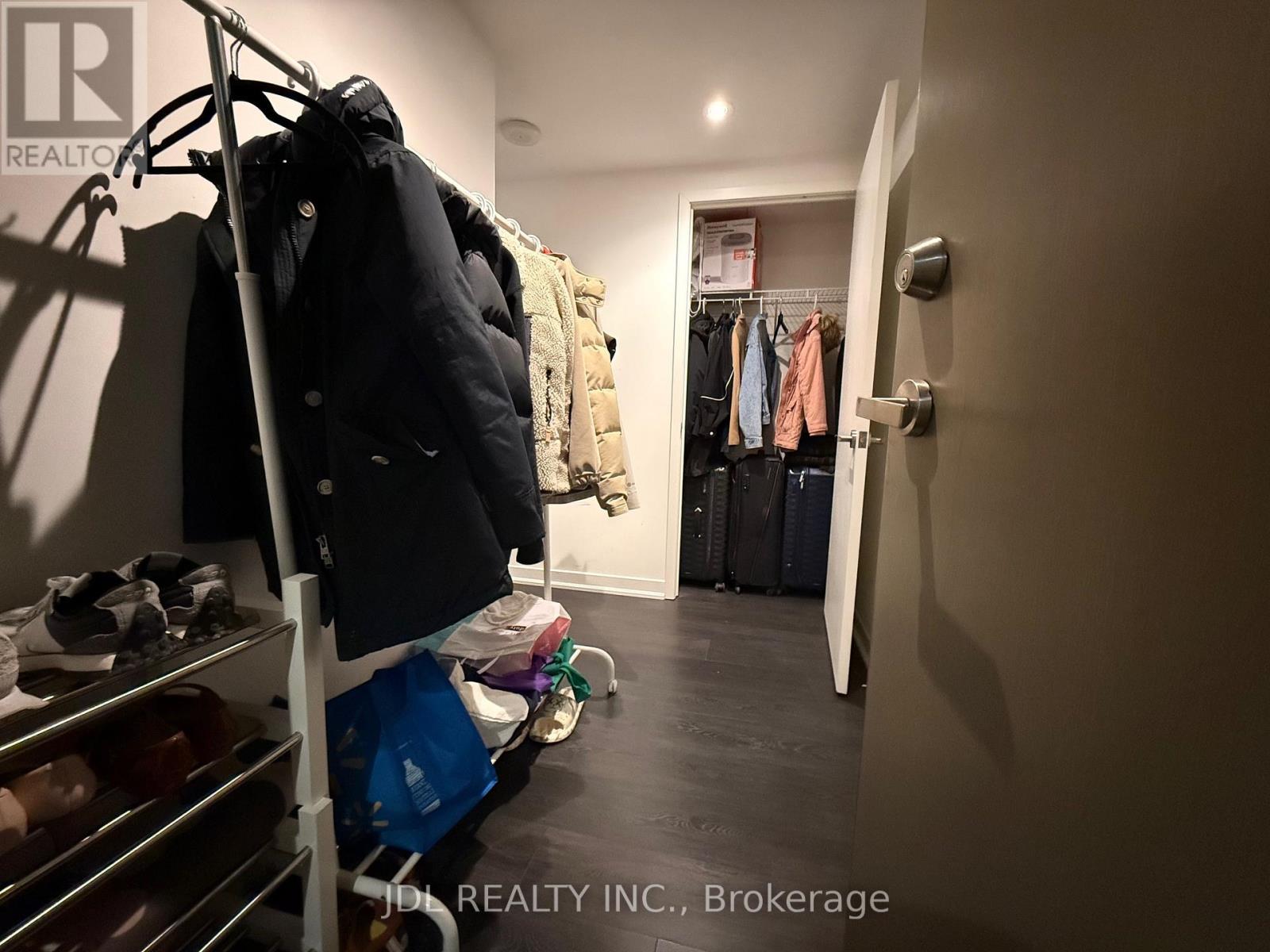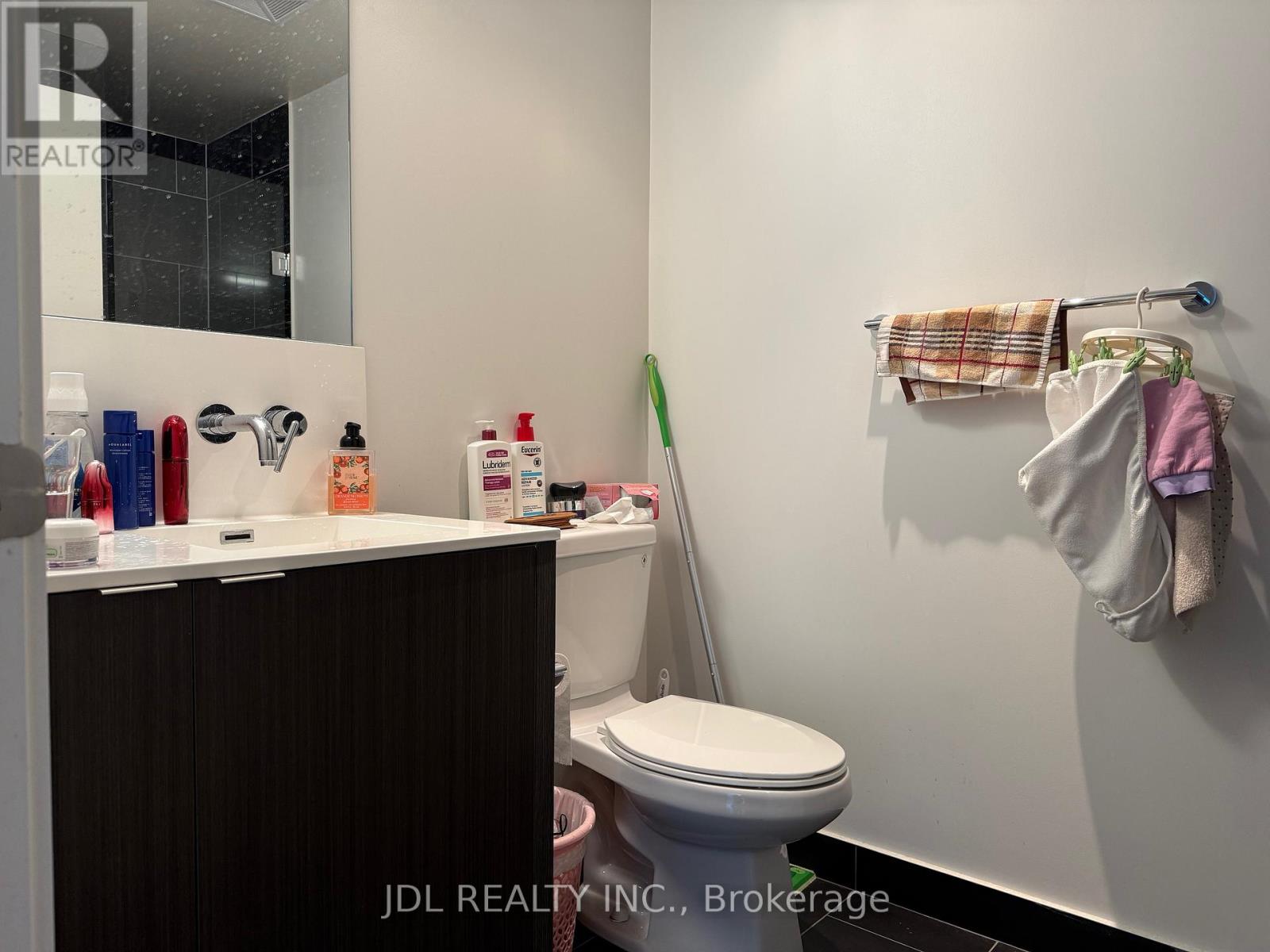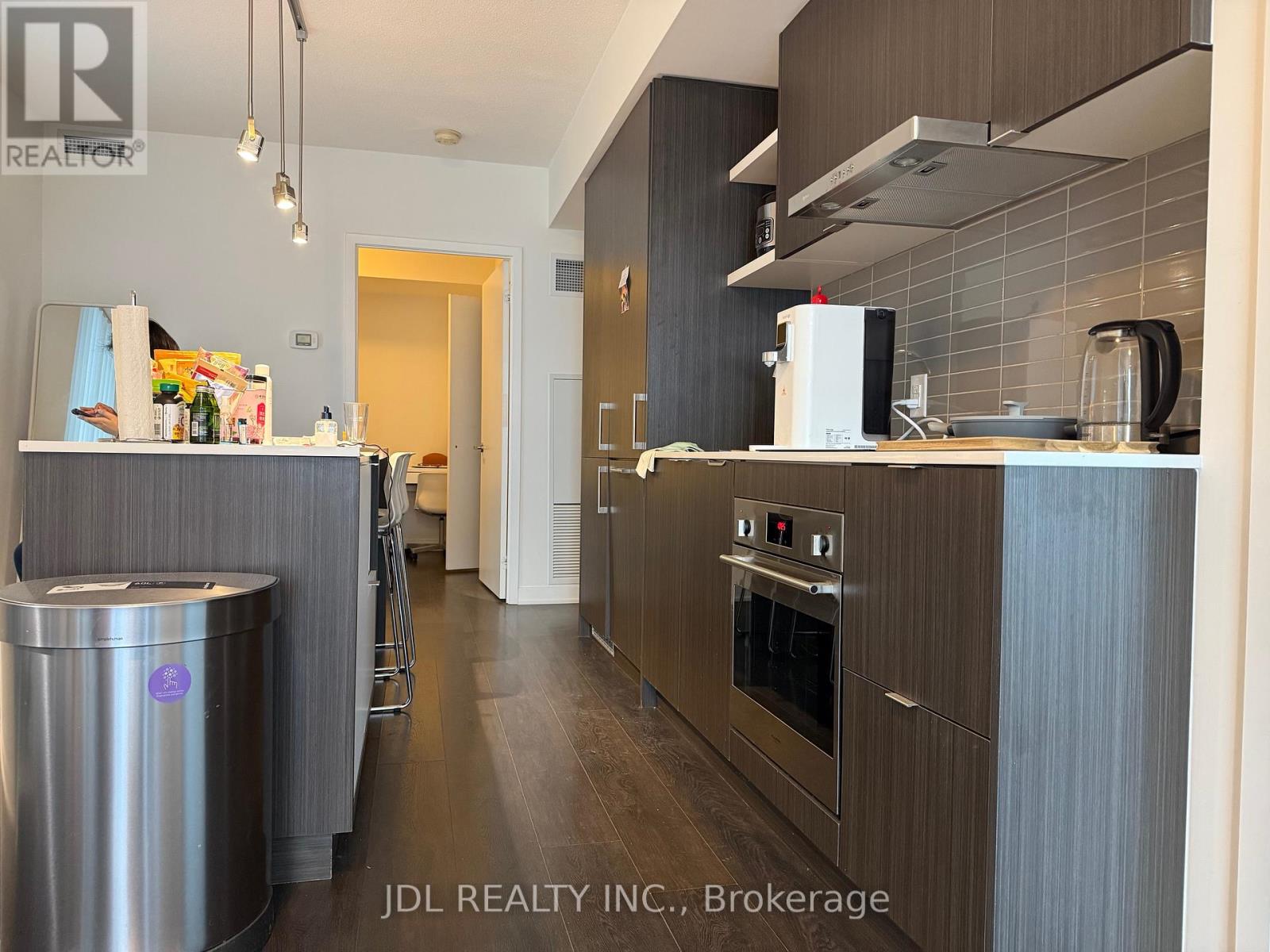2 Bedroom
2 Bathroom
700 - 799 sqft
Central Air Conditioning
Forced Air
$3,400 Monthly
Luxury 2 Bedroom Corner Unit With Lake & City Views At The Harbour Plaza(It Is An Optional 3bedroom Layout By The Builder, The Landlord Chose The 2 Bedrooms Option And Keep A Larger Living Room). Spacious 795 Sf.Ft. Best Layout, Split Bedroom, Large Wrap Around Balcony. 9' Ceiling, 2 Full Baths, Gourmet Kitchen W/Custom Design Island & Pantry, Direct Connection To P.A.T.H., Union Stn, Go Transit, & Scotiabank Arena. Steps To Financial/Entertainment District, Harbour Front. Luxurious Lobby, Lounge, State-Of-The-Art Fitness Centre, Indoor Pool, Outdoor Terrace, Theatre. (id:55499)
Property Details
|
MLS® Number
|
C12055272 |
|
Property Type
|
Single Family |
|
Community Name
|
Waterfront Communities C1 |
|
Amenities Near By
|
Public Transit, Park |
|
Community Features
|
Pet Restrictions |
|
Features
|
Balcony, Carpet Free |
|
View Type
|
View, View Of Water |
Building
|
Bathroom Total
|
2 |
|
Bedrooms Above Ground
|
2 |
|
Bedrooms Total
|
2 |
|
Amenities
|
Sauna, Exercise Centre, Party Room, Security/concierge |
|
Appliances
|
Oven - Built-in |
|
Cooling Type
|
Central Air Conditioning |
|
Exterior Finish
|
Concrete |
|
Fire Protection
|
Security Guard, Security System, Monitored Alarm, Smoke Detectors |
|
Flooring Type
|
Laminate |
|
Heating Fuel
|
Natural Gas |
|
Heating Type
|
Forced Air |
|
Size Interior
|
700 - 799 Sqft |
|
Type
|
Apartment |
Parking
Land
|
Acreage
|
No |
|
Land Amenities
|
Public Transit, Park |
Rooms
| Level |
Type |
Length |
Width |
Dimensions |
|
Flat |
Living Room |
8.53 m |
3.5 m |
8.53 m x 3.5 m |
|
Flat |
Dining Room |
8.53 m |
3.5 m |
8.53 m x 3.5 m |
|
Flat |
Kitchen |
8.53 m |
3.1 m |
8.53 m x 3.1 m |
|
Flat |
Primary Bedroom |
3.88 m |
2.74 m |
3.88 m x 2.74 m |
|
Flat |
Bedroom 2 |
2.69 m |
2.69 m |
2.69 m x 2.69 m |
https://www.realtor.ca/real-estate/28104965/4010-100-harbour-street-toronto-waterfront-communities-waterfront-communities-c1





















