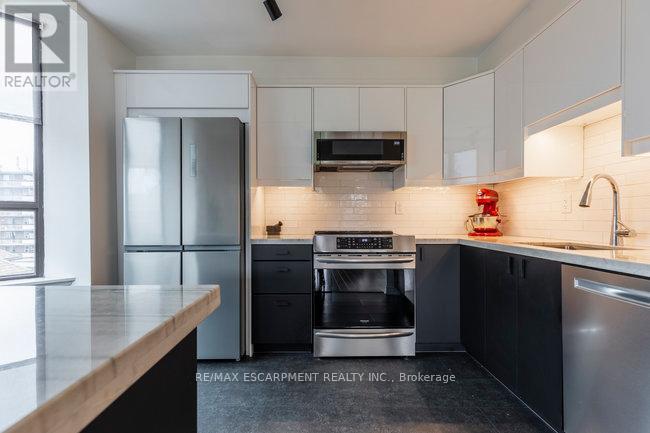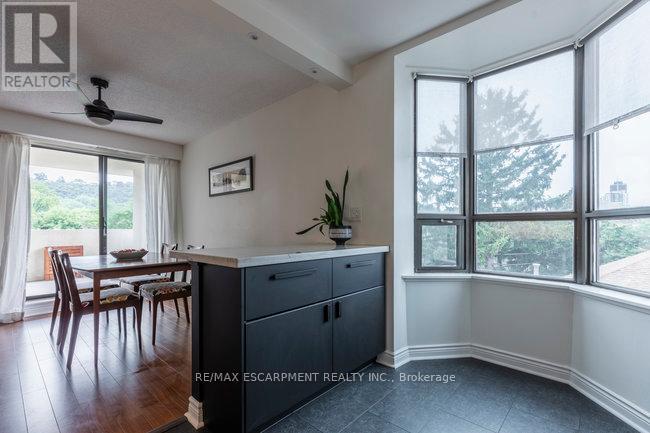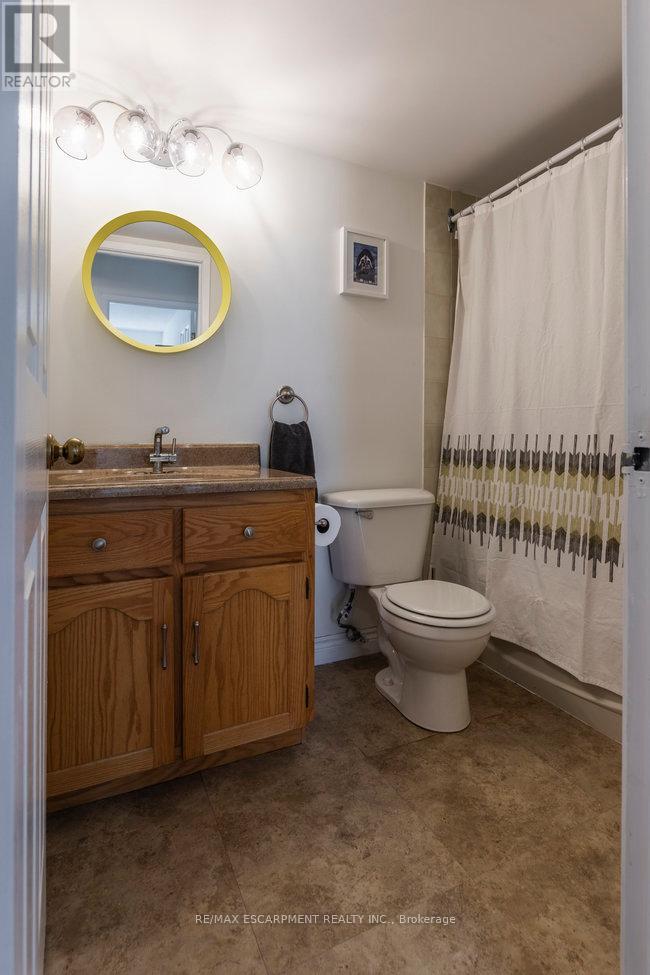401 - 432 Main Street E Hamilton (Stinson), Ontario L8N 1J9
$399,900Maintenance, Water, Heat, Common Area Maintenance, Insurance, Parking
$922 Monthly
Maintenance, Water, Heat, Common Area Maintenance, Insurance, Parking
$922 MonthlyWelcome to Hunter Greens Condominium, an exceptional residence located in the vibrant Stinson neighbourhood in Central Hamilton. This spacious and beautifully renovated two bedroom, two bath unit offers the perfect blend of modern convenience and comfortable living. Newly renovated open concept kitchen thats great for the culinary enthusiast. Large windows throughout fill the space with an abundant of natural light. Enjoy the oversized patio with southwest exposure and stunning views of the Escarpment. Great location steps to transit, grocery stores and shopping. Ensuite laundry, updated appliances, HVAC and water heater all owned. Exclusive underground parking. Enjoy the luxury of living in a well-maintained condo with all the amenities you need at your doorstep. (id:55499)
Property Details
| MLS® Number | X9282623 |
| Property Type | Single Family |
| Community Name | Stinson |
| Amenities Near By | Park, Place Of Worship, Public Transit, Schools |
| Community Features | Pet Restrictions |
| Features | Balcony |
| Parking Space Total | 1 |
Building
| Bathroom Total | 2 |
| Bedrooms Above Ground | 2 |
| Bedrooms Total | 2 |
| Amenities | Party Room, Visitor Parking |
| Appliances | Dishwasher, Dryer, Refrigerator, Stove, Washer |
| Cooling Type | Central Air Conditioning |
| Exterior Finish | Concrete, Stucco |
| Heating Fuel | Electric |
| Heating Type | Forced Air |
| Type | Apartment |
Parking
| Underground |
Land
| Acreage | No |
| Land Amenities | Park, Place Of Worship, Public Transit, Schools |
Rooms
| Level | Type | Length | Width | Dimensions |
|---|---|---|---|---|
| Main Level | Living Room | 5.38 m | 3.43 m | 5.38 m x 3.43 m |
| Main Level | Dining Room | 3.35 m | 2.18 m | 3.35 m x 2.18 m |
| Main Level | Kitchen | 2.79 m | 3.23 m | 2.79 m x 3.23 m |
| Main Level | Primary Bedroom | 5.61 m | 3.63 m | 5.61 m x 3.63 m |
| Main Level | Bedroom | 4.14 m | 3.02 m | 4.14 m x 3.02 m |
| Main Level | Bathroom | 1.7 m | 2.41 m | 1.7 m x 2.41 m |
| Main Level | Bathroom | 1.7 m | 2.26 m | 1.7 m x 2.26 m |
| Main Level | Laundry Room | 0.91 m | 1.88 m | 0.91 m x 1.88 m |
| Main Level | Foyer | 1.8 m | 1.19 m | 1.8 m x 1.19 m |
https://www.realtor.ca/real-estate/27342901/401-432-main-street-e-hamilton-stinson-stinson
Interested?
Contact us for more information










































