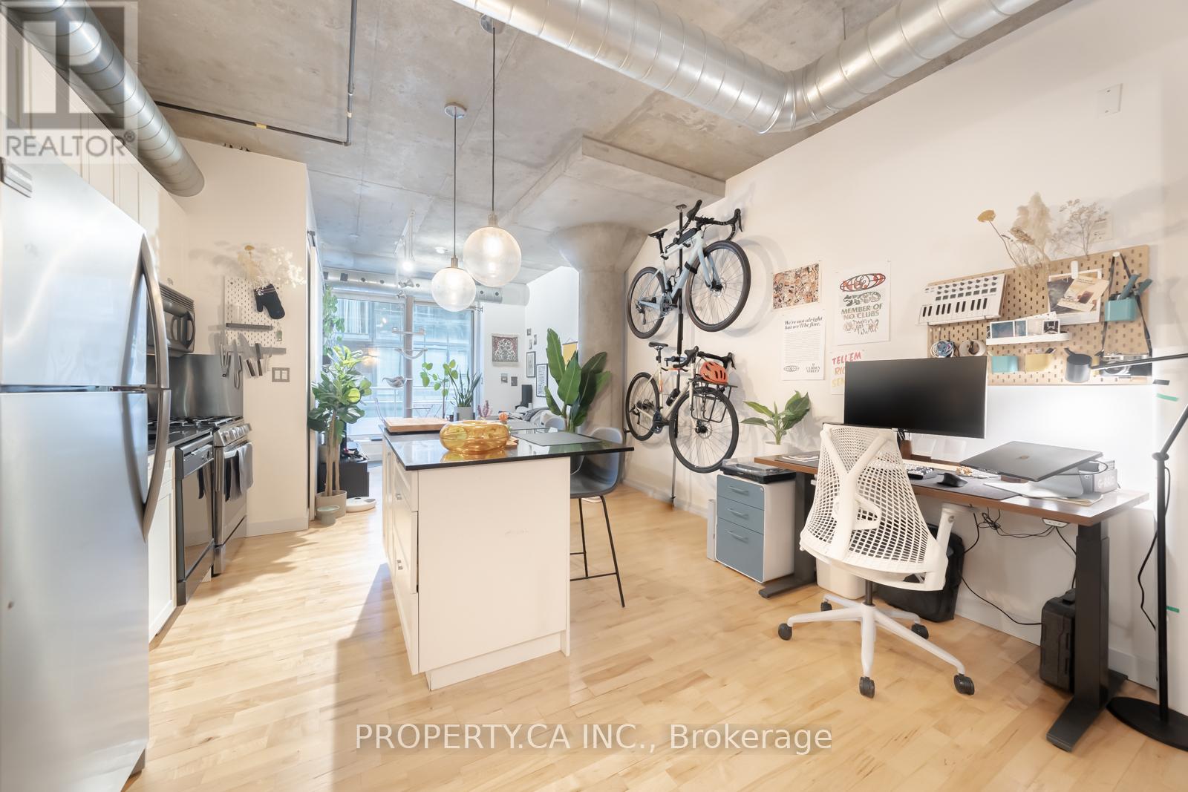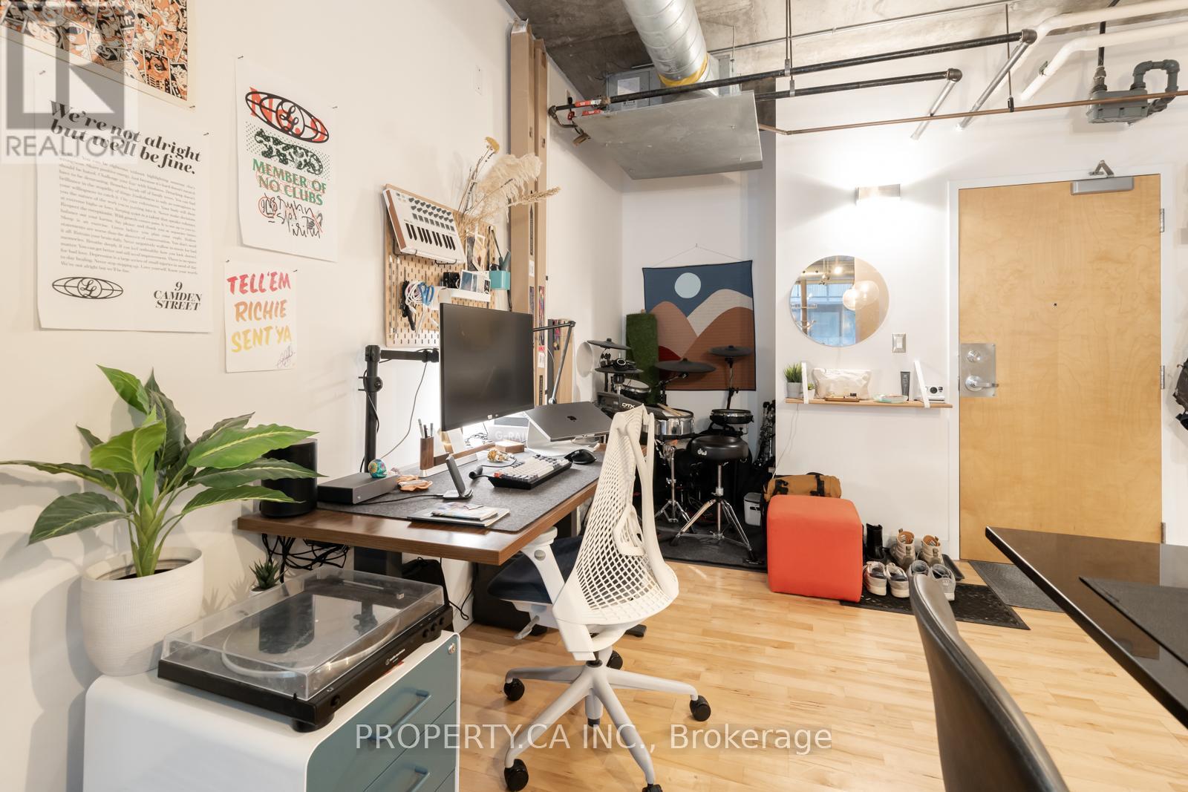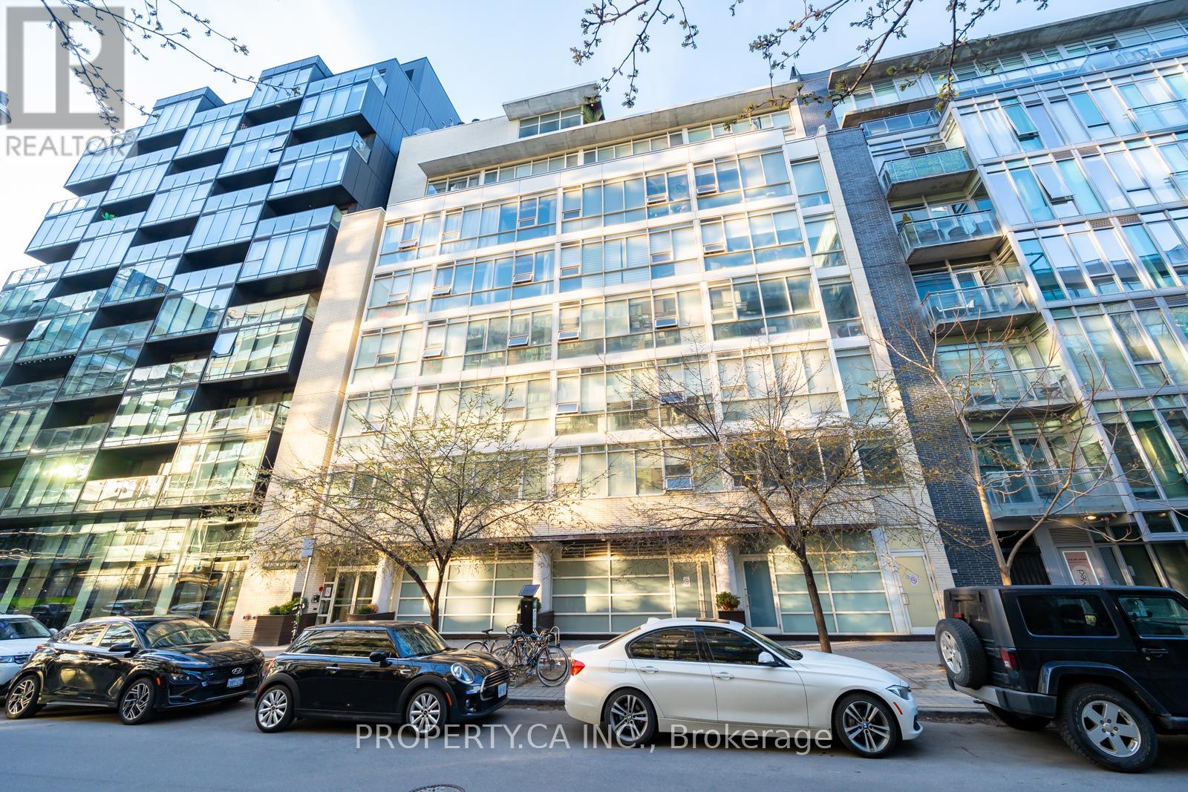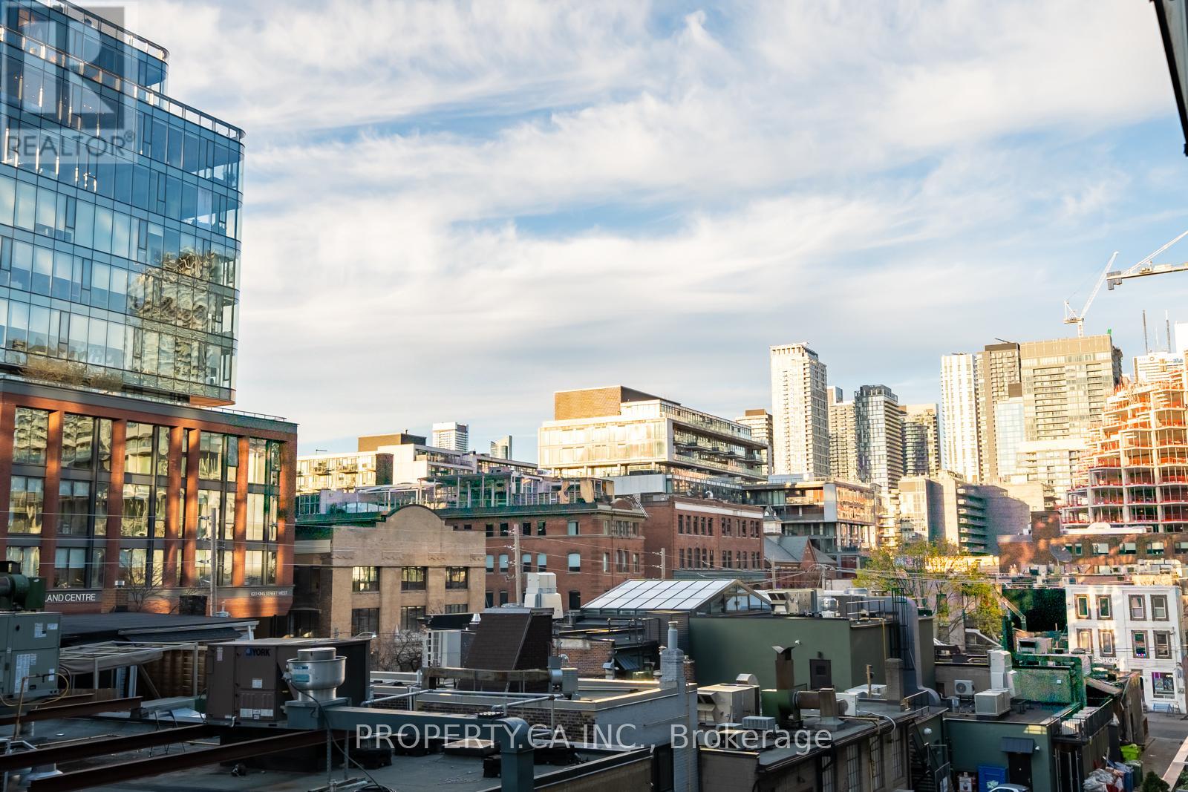1 Bedroom
1 Bathroom
600 - 699 sqft
Central Air Conditioning
Forced Air
$2,500 Monthly
Nestled on a tranquil tree-lined street in downtown Toronto's vibrant Entertainment District, Unit 401 offers a rare blend of urban energy and peaceful sanctuary. This stunning 650 sq ft corner loft captivates with industrial elegance of 10ft concrete ceilings soaring overhead while wall-to-wall windows flood the space with natural light. The thoughtfully designed open-concept layout showcases gleaming hardwood floors throughout, creating a seamless flow from the kitchencomplete with granite countertops, updated cabinetry, gas range, and a multi-functional island featuring a built-in wine rack. The generous living area is perfect for entertaining. The spacious bedroom boasts a contemporary sliding barn door, double closet, and custom storage solutions, while the upgraded bathroom features a new vanity and fresh paint. Modern conveniences include central heating/AC, in-unit washer (brand new) and dryer, dishwasher, and thoughtful touches like custom lighting, sconces, and cedar entry storage. Step through either of two patio doors onto your private balcony, extending your living space during warmer months. This boutique building places you just steps from King West TTC, trendy cafés, top-rated restaurants, and lush city parksthe perfect home for those seeking sophisticated urban living with authentic character. (id:55499)
Property Details
|
MLS® Number
|
C12110033 |
|
Property Type
|
Single Family |
|
Community Name
|
Waterfront Communities C1 |
|
Community Features
|
Pet Restrictions |
|
Features
|
Balcony |
Building
|
Bathroom Total
|
1 |
|
Bedrooms Above Ground
|
1 |
|
Bedrooms Total
|
1 |
|
Amenities
|
Storage - Locker |
|
Cooling Type
|
Central Air Conditioning |
|
Exterior Finish
|
Brick |
|
Flooring Type
|
Hardwood |
|
Heating Fuel
|
Natural Gas |
|
Heating Type
|
Forced Air |
|
Size Interior
|
600 - 699 Sqft |
|
Type
|
Apartment |
Parking
Land
Rooms
| Level |
Type |
Length |
Width |
Dimensions |
|
Flat |
Bedroom |
3 m |
4 m |
3 m x 4 m |
|
Flat |
Kitchen |
4.13 m |
3.06 m |
4.13 m x 3.06 m |
|
Flat |
Dining Room |
3.2 m |
4 m |
3.2 m x 4 m |
https://www.realtor.ca/real-estate/28228921/401-32-stewart-street-toronto-waterfront-communities-waterfront-communities-c1



























