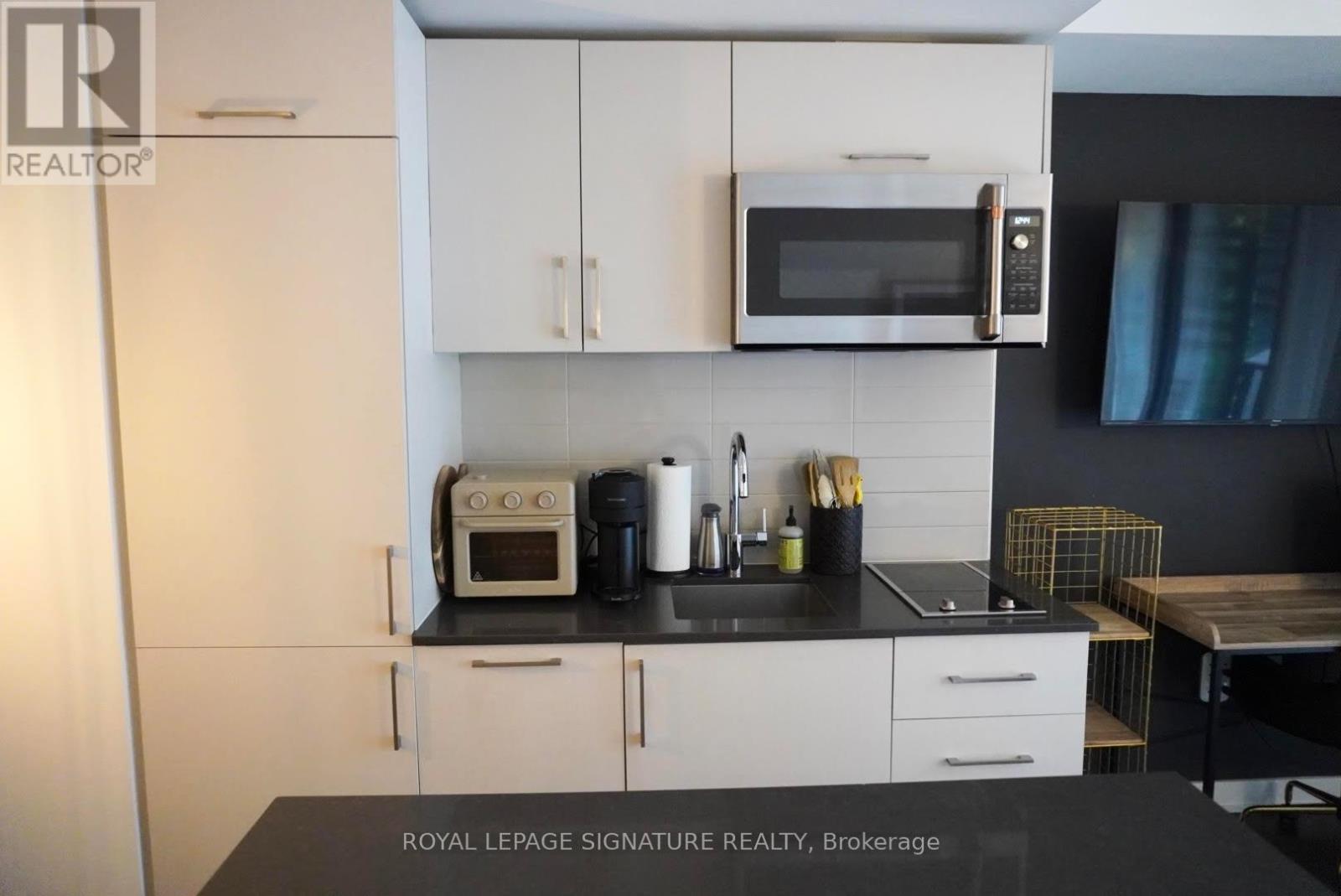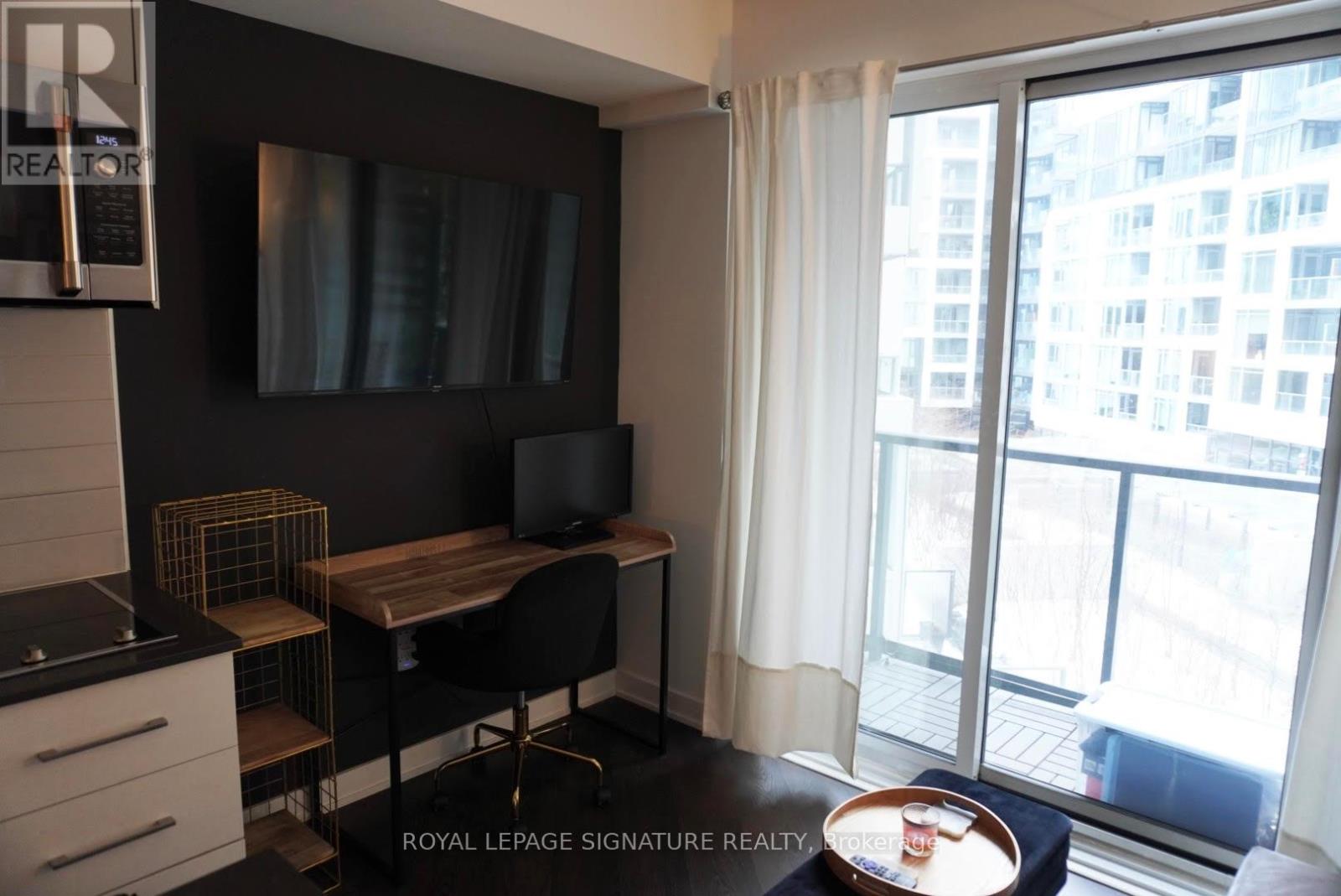1 Bathroom
Central Air Conditioning
Forced Air
$1,900 Monthly
**Furnished Unit** Beautiful Large Studio And One Bath - Available In The Highly Desired Minto Westside. Open-Concept Layout With High 9' Smooth Ceilings, A Spacious Kitchen Equipped With Built-In Appliances, Center Island, And Tiled Backsplash. Amazing Opportunity To Live In The Heart Of The Entertainment District! Building Has Spectacular Amenity Features: 24H Concierge, Gym, Outdoor Swimming Pool On 9th Floor, Recreation Room/Party, Sauna, Rooftop Garden. Close To Shops, Restaurant, Harbour Front, Financial District, "Farm Boy Supermarket & LCBO" On Main Level. Walking Distance To Lake, Parks, Shopping And Transit. *** Includes: Built-In Fridge, S/S B/I Microwave/Oven/Range, Stove, Washer And Dryer, Dishwasher, Window Coverings, All Elfs. Furniture included: Queen size Daybed With Storage (Converts to Queen Size), Couch, Foot Stool W/Storage, 2 Bar Stools, 2 Patio Chairs. (id:55499)
Property Details
|
MLS® Number
|
C12011651 |
|
Property Type
|
Single Family |
|
Community Name
|
Waterfront Communities C1 |
|
Amenities Near By
|
Public Transit |
|
Community Features
|
Pets Not Allowed |
|
Features
|
Balcony |
Building
|
Bathroom Total
|
1 |
|
Amenities
|
Exercise Centre, Party Room, Recreation Centre, Separate Electricity Meters, Security/concierge |
|
Appliances
|
Range, Dishwasher, Dryer, Furniture, Microwave, Oven, Stove, Washer, Window Coverings, Refrigerator |
|
Cooling Type
|
Central Air Conditioning |
|
Exterior Finish
|
Steel |
|
Fire Protection
|
Controlled Entry, Security System |
|
Flooring Type
|
Laminate |
|
Foundation Type
|
Poured Concrete |
|
Heating Fuel
|
Natural Gas |
|
Heating Type
|
Forced Air |
|
Type
|
Apartment |
Parking
Land
|
Acreage
|
No |
|
Land Amenities
|
Public Transit |
Rooms
| Level |
Type |
Length |
Width |
Dimensions |
|
Main Level |
Living Room |
3.14 m |
4.45 m |
3.14 m x 4.45 m |
|
Main Level |
Kitchen |
3.14 m |
4.45 m |
3.14 m x 4.45 m |
|
Main Level |
Other |
2.53 m |
2.26 m |
2.53 m x 2.26 m |
https://www.realtor.ca/real-estate/28006366/401-27-bathurst-street-toronto-waterfront-communities-waterfront-communities-c1












