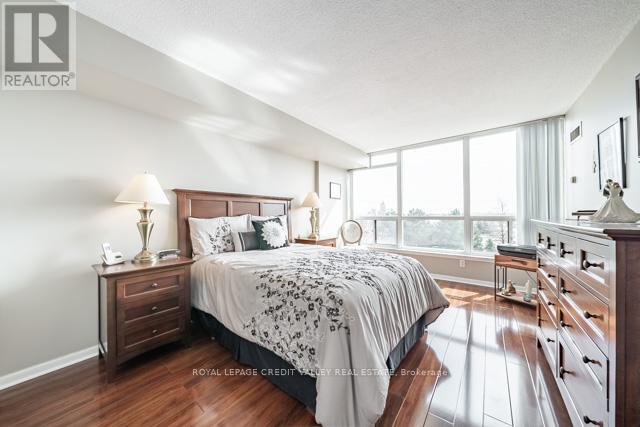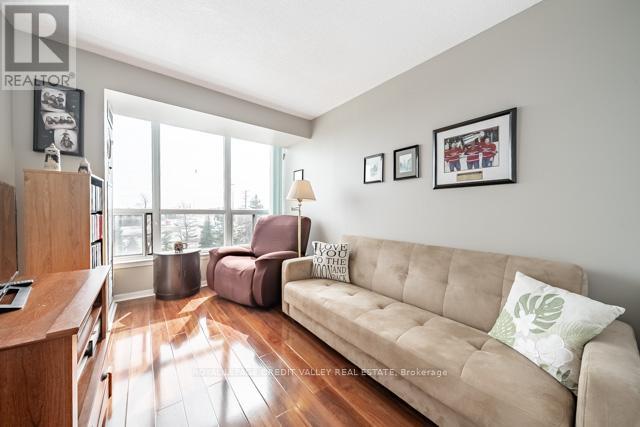401 - 12 Laurelcrest Street Brampton (Queen Street Corridor), Ontario L6S 5Y4
2 Bedroom
2 Bathroom
1000 - 1199 sqft
Central Air Conditioning
Forced Air
$529,900Maintenance, Heat, Electricity, Water, Common Area Maintenance, Insurance, Parking
$986.35 Monthly
Maintenance, Heat, Electricity, Water, Common Area Maintenance, Insurance, Parking
$986.35 MonthlyThis two bedroom condo in central Brampton is ideally located close to all amenities making it a convenient choice choice for modern living. The unit is in move in condition , ensuring a hassle-free transition for new owners. This corner unit boasts an open balcony perfect for enjoying fresh air and city views. Inside the rooms are spacious, offering plenty of room for comfortable living and entertaining. This property is an excellent opportunity for those seeking a combination of convenience comfort and style. With 2 parking spaces. (id:55499)
Property Details
| MLS® Number | W12061948 |
| Property Type | Single Family |
| Community Name | Queen Street Corridor |
| Amenities Near By | Hospital, Park, Place Of Worship, Public Transit |
| Community Features | Pets Not Allowed |
| Features | Balcony |
| Parking Space Total | 2 |
Building
| Bathroom Total | 2 |
| Bedrooms Above Ground | 2 |
| Bedrooms Total | 2 |
| Age | 31 To 50 Years |
| Appliances | Dishwasher, Dryer, Stove, Washer, Window Coverings, Refrigerator |
| Cooling Type | Central Air Conditioning |
| Exterior Finish | Concrete |
| Fire Protection | Security Guard, Security System, Smoke Detectors |
| Flooring Type | Laminate, Ceramic |
| Half Bath Total | 1 |
| Heating Type | Forced Air |
| Size Interior | 1000 - 1199 Sqft |
| Type | Apartment |
Parking
| Underground | |
| Garage |
Land
| Acreage | No |
| Land Amenities | Hospital, Park, Place Of Worship, Public Transit |
| Surface Water | Lake/pond |
Rooms
| Level | Type | Length | Width | Dimensions |
|---|---|---|---|---|
| Flat | Living Room | 5.46 m | 3.46 m | 5.46 m x 3.46 m |
| Flat | Dining Room | 4.02 m | 3.13 m | 4.02 m x 3.13 m |
| Flat | Kitchen | 3.52 m | 3.49 m | 3.52 m x 3.49 m |
| Flat | Primary Bedroom | 4.52 m | 3.31 m | 4.52 m x 3.31 m |
| Flat | Bedroom 2 | 3.77 m | 2.73 m | 3.77 m x 2.73 m |
Interested?
Contact us for more information













































