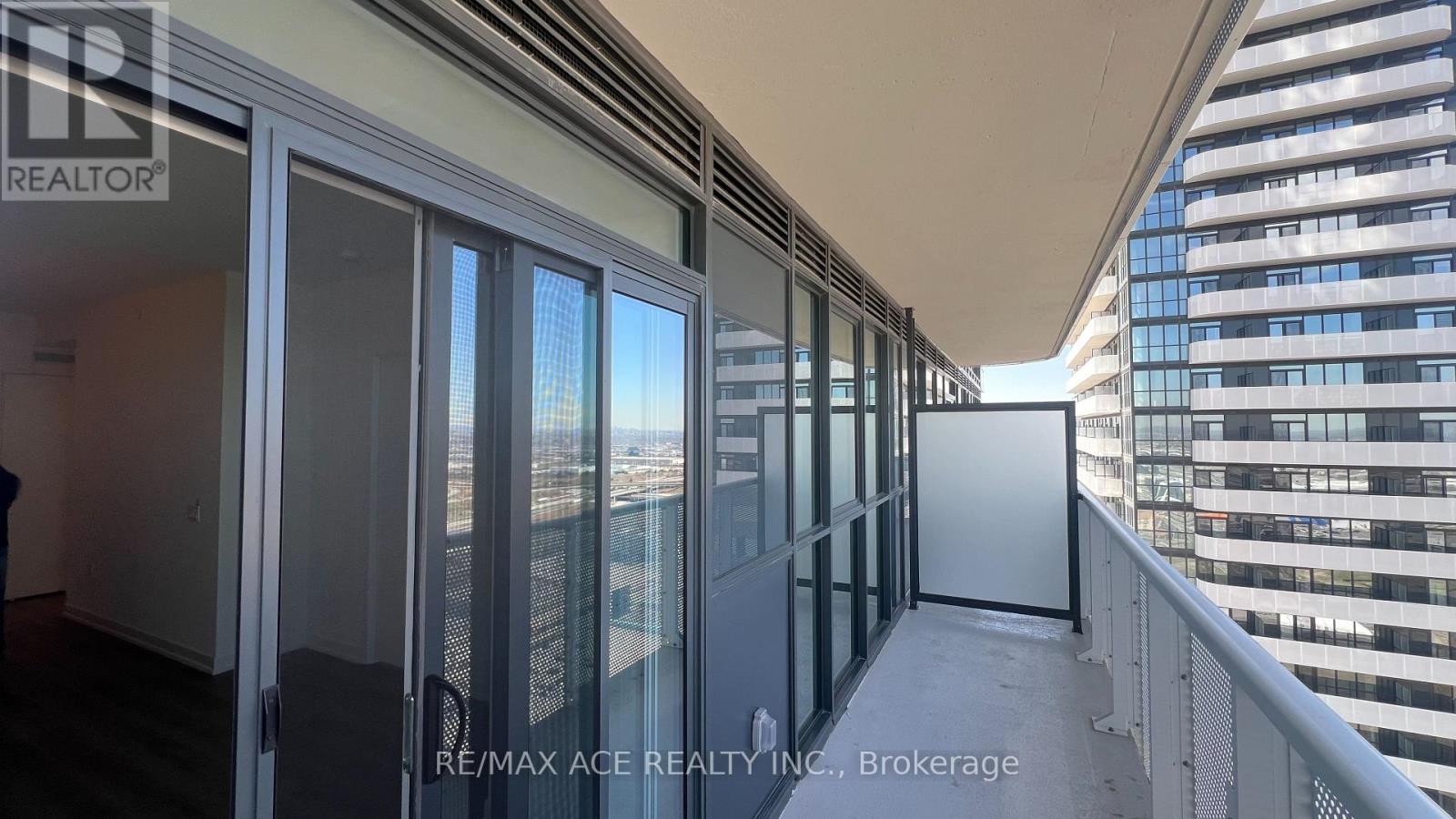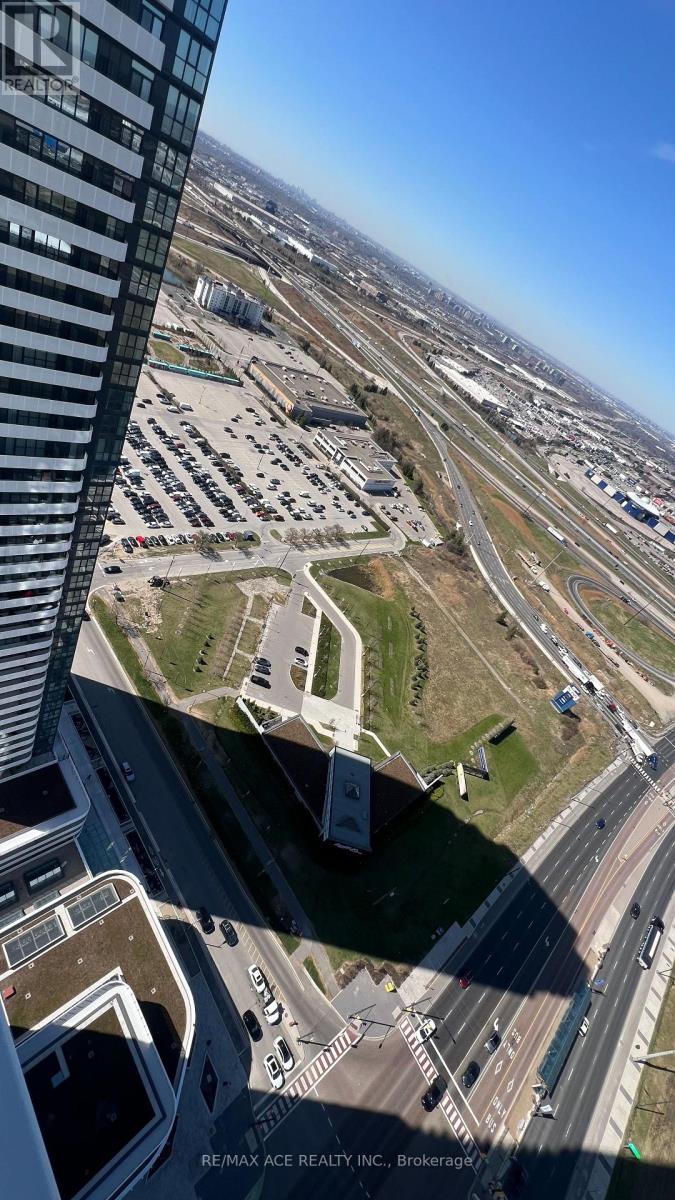2 Bedroom
2 Bathroom
500 - 599 sqft
Central Air Conditioning
Forced Air
$2,000 Monthly
Discover contemporary urban living in this sunlit and expansive 1-bedroom + versatile den suite with 2 full bathrooms located in the sought-after Festival Condos the heart of Vaughan's dynamic new downtown. Offering approximately 596 sq. ft. of thoughtfully designed interior space, this unit boasts a spacious den that easily converts into a second bedroom or an ideal work-from-home setup. Floor-to-ceiling windows and soaring ceilings create an airy ambiance, while the west-facing exposure ensures abundant natural light throughout the day. The stylish open-concept kitchen is equipped with quartz countertops and sleek European-style built-in appliances, perfect for both everyday living and entertaining. Enjoy unmatched access to the Vaughan Metropolitan Centre, just steps away from the subway, major highways (400, 407 & 7), and top amenities like Costco, IKEA, Cineplex, Vaughan Mills, and York University. An exceptional opportunity to own in one of the GTAs most connected and fast-growing communities where modern design meets unparalleled convenience. (id:55499)
Property Details
|
MLS® Number
|
N12187735 |
|
Property Type
|
Single Family |
|
Community Name
|
Vaughan Corporate Centre |
|
Community Features
|
Pet Restrictions |
|
Features
|
Elevator, Balcony, Carpet Free |
Building
|
Bathroom Total
|
2 |
|
Bedrooms Above Ground
|
1 |
|
Bedrooms Below Ground
|
1 |
|
Bedrooms Total
|
2 |
|
Age
|
New Building |
|
Amenities
|
Security/concierge, Exercise Centre, Party Room, Visitor Parking |
|
Appliances
|
Oven - Built-in, Range, Cooktop, Dishwasher, Dryer, Microwave, Oven, Hood Fan, Washer, Refrigerator |
|
Cooling Type
|
Central Air Conditioning |
|
Exterior Finish
|
Concrete |
|
Fire Protection
|
Security Guard, Smoke Detectors |
|
Flooring Type
|
Laminate |
|
Heating Fuel
|
Natural Gas |
|
Heating Type
|
Forced Air |
|
Size Interior
|
500 - 599 Sqft |
|
Type
|
Apartment |
Parking
Land
Rooms
| Level |
Type |
Length |
Width |
Dimensions |
|
Main Level |
Living Room |
6.55 m |
3.05 m |
6.55 m x 3.05 m |
|
Main Level |
Dining Room |
6.55 m |
3.05 m |
6.55 m x 3.05 m |
|
Main Level |
Kitchen |
6.55 m |
3.05 m |
6.55 m x 3.05 m |
|
Main Level |
Primary Bedroom |
3.05 m |
2.5 m |
3.05 m x 2.5 m |
|
Main Level |
Den |
2.44 m |
2.01 m |
2.44 m x 2.01 m |
https://www.realtor.ca/real-estate/28398332/4008-225-commerce-street-vaughan-vaughan-corporate-centre-vaughan-corporate-centre



















