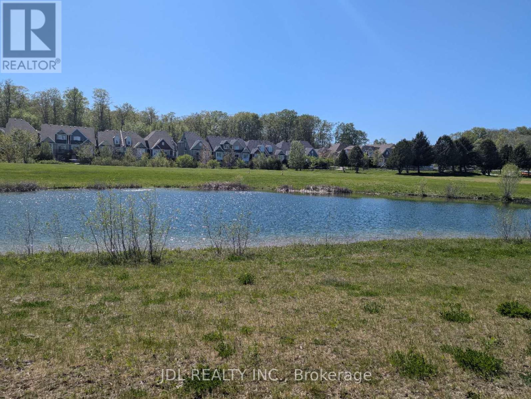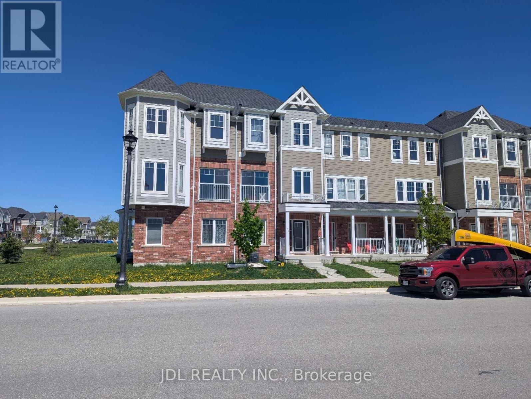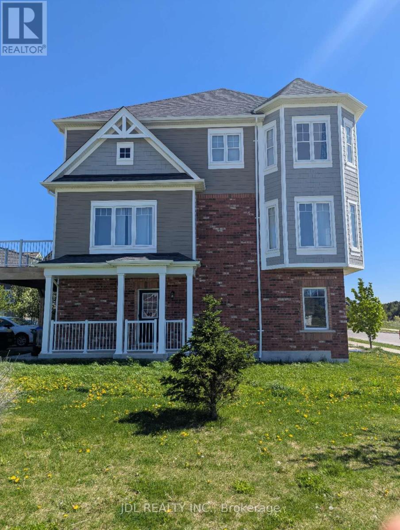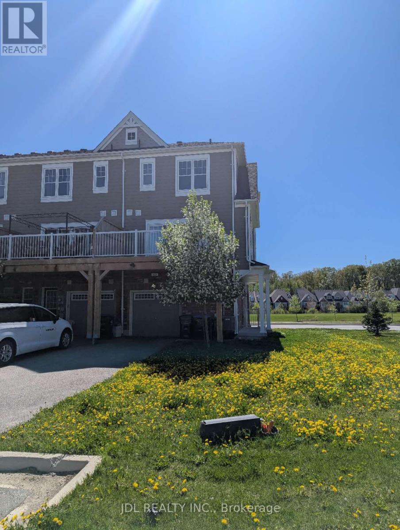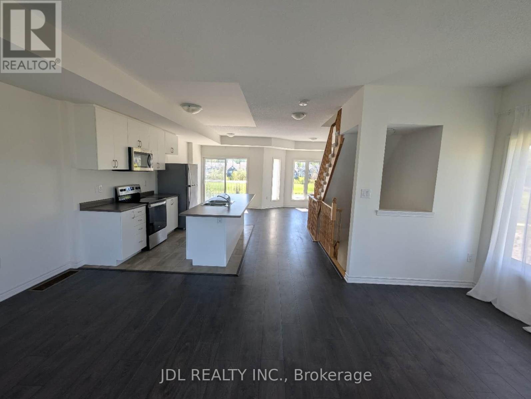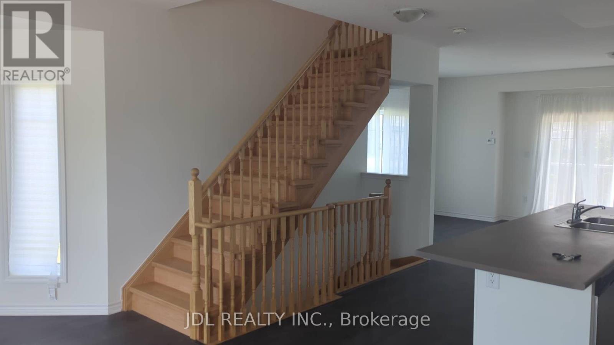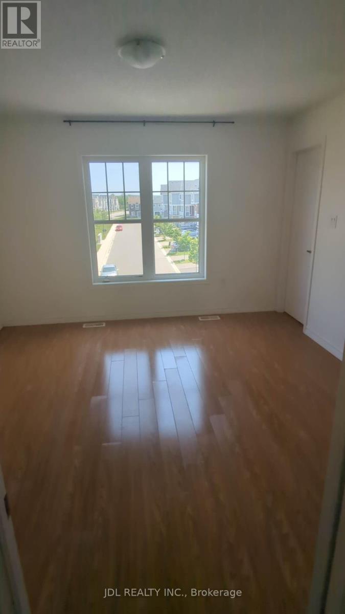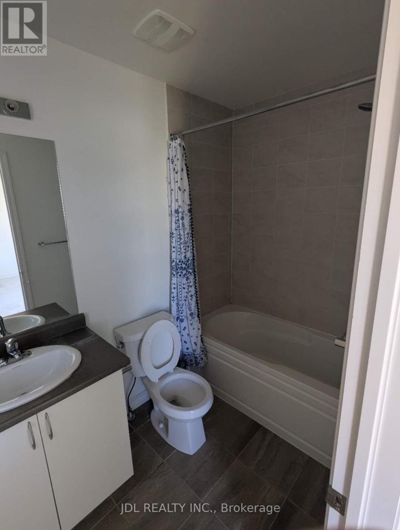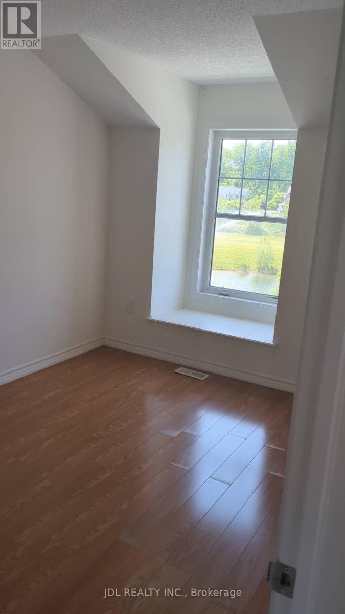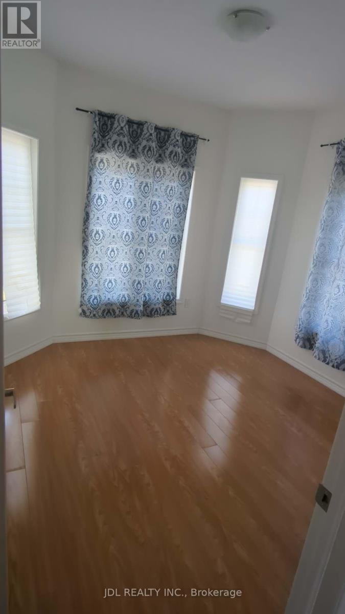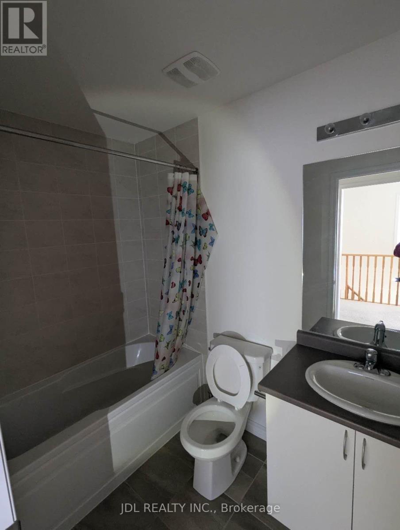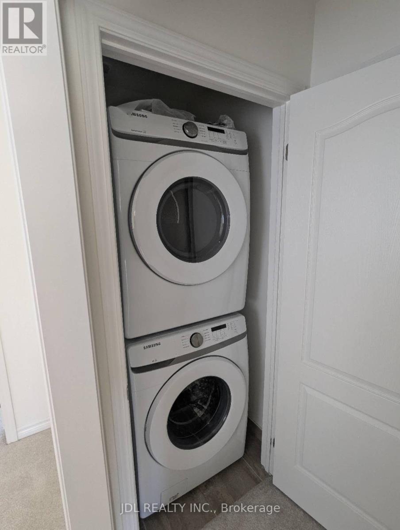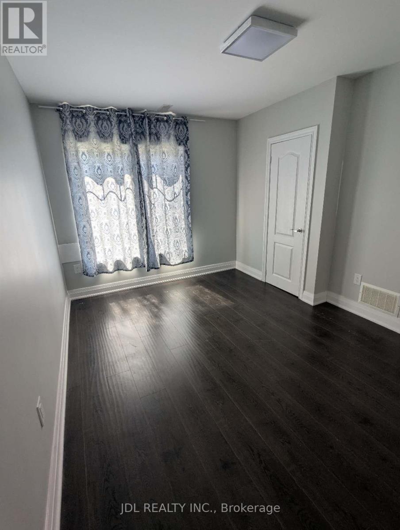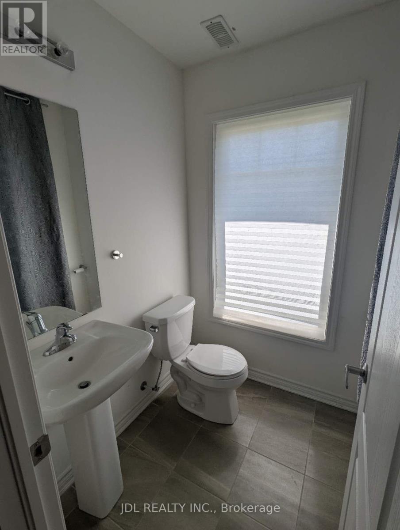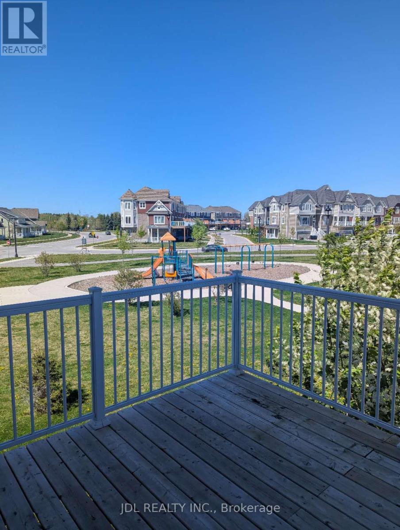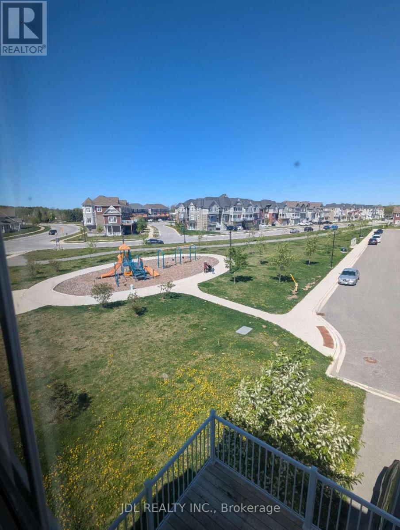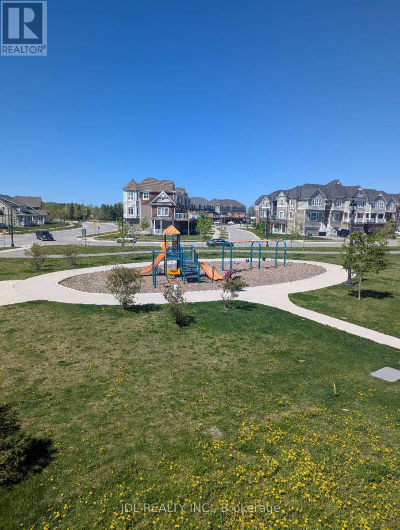40 Village Gate Drive Wasaga Beach, Ontario L9Z 0J7
4 Bedroom
3 Bathroom
1500 - 2000 sqft
Central Air Conditioning
Forced Air
$2,200 Monthly
Parcel of Tied LandMaintenance, Parcel of Tied Land
$106.44 Monthly
Maintenance, Parcel of Tied Land
$106.44 MonthlyEnd unit Townhouse in the heart of Georgian Sand beach! Three Spacious bedrooms upstairs. Great Open Concept Main Floor. Super Large window brings natural light. Close to all amenities. Back on the park. Walking ti Wasaga Beach. Close to Smart Center, Golf Course. (id:55499)
Property Details
| MLS® Number | S12214865 |
| Property Type | Single Family |
| Community Name | Wasaga Beach |
| Features | In Suite Laundry |
| Parking Space Total | 2 |
Building
| Bathroom Total | 3 |
| Bedrooms Above Ground | 4 |
| Bedrooms Total | 4 |
| Appliances | Garage Door Opener Remote(s), Water Meter |
| Construction Style Attachment | Attached |
| Cooling Type | Central Air Conditioning |
| Exterior Finish | Vinyl Siding |
| Flooring Type | Laminate, Ceramic, Vinyl |
| Foundation Type | Concrete |
| Half Bath Total | 1 |
| Heating Fuel | Natural Gas |
| Heating Type | Forced Air |
| Stories Total | 3 |
| Size Interior | 1500 - 2000 Sqft |
| Type | Row / Townhouse |
| Utility Water | Municipal Water |
Parking
| Attached Garage | |
| Garage |
Land
| Acreage | No |
| Sewer | Sanitary Sewer |
Rooms
| Level | Type | Length | Width | Dimensions |
|---|---|---|---|---|
| Second Level | Family Room | 6 m | 3.95 m | 6 m x 3.95 m |
| Second Level | Living Room | 6.1 m | 3.35 m | 6.1 m x 3.35 m |
| Second Level | Dining Room | 6.1 m | 3.35 m | 6.1 m x 3.35 m |
| Second Level | Kitchen | 4.2 m | 3.25 m | 4.2 m x 3.25 m |
| Third Level | Primary Bedroom | 3.75 m | 3.65 m | 3.75 m x 3.65 m |
| Third Level | Bedroom 2 | 3.35 m | 3.25 m | 3.35 m x 3.25 m |
| Third Level | Bedroom 3 | 3.25 m | 2.75 m | 3.25 m x 2.75 m |
| Ground Level | Bedroom | 4.05 m | 3.05 m | 4.05 m x 3.05 m |
https://www.realtor.ca/real-estate/28456562/40-village-gate-drive-wasaga-beach-wasaga-beach
Interested?
Contact us for more information

