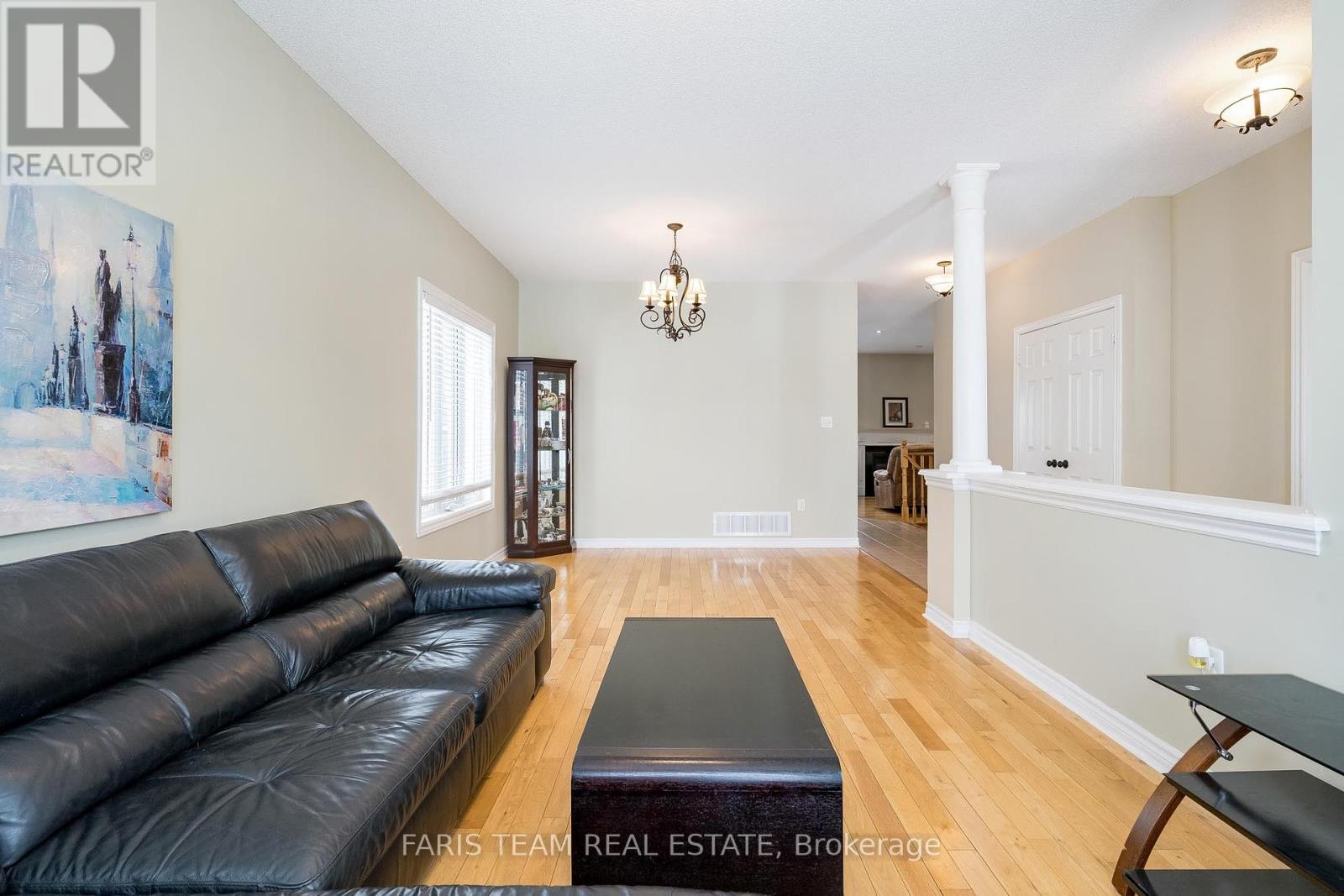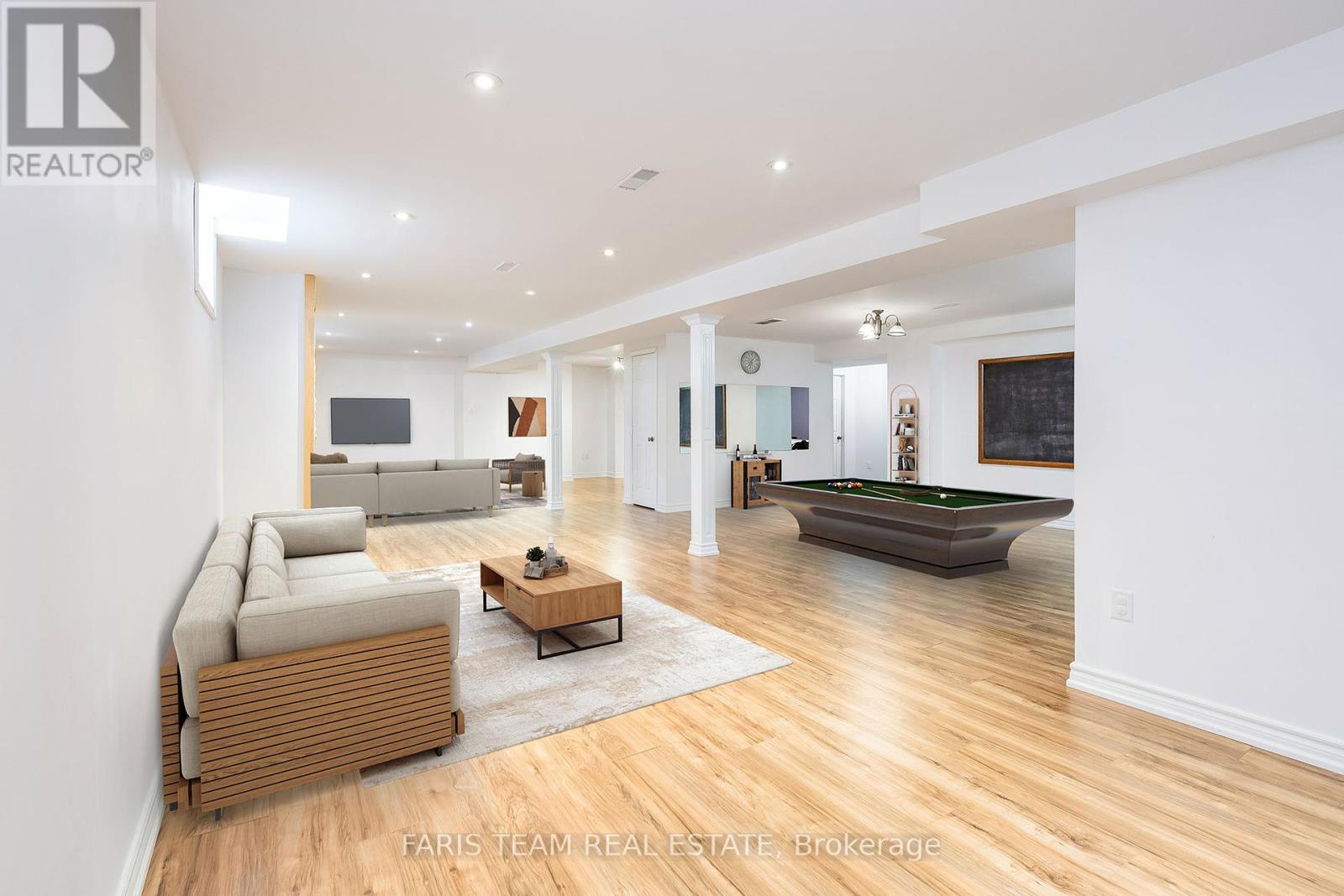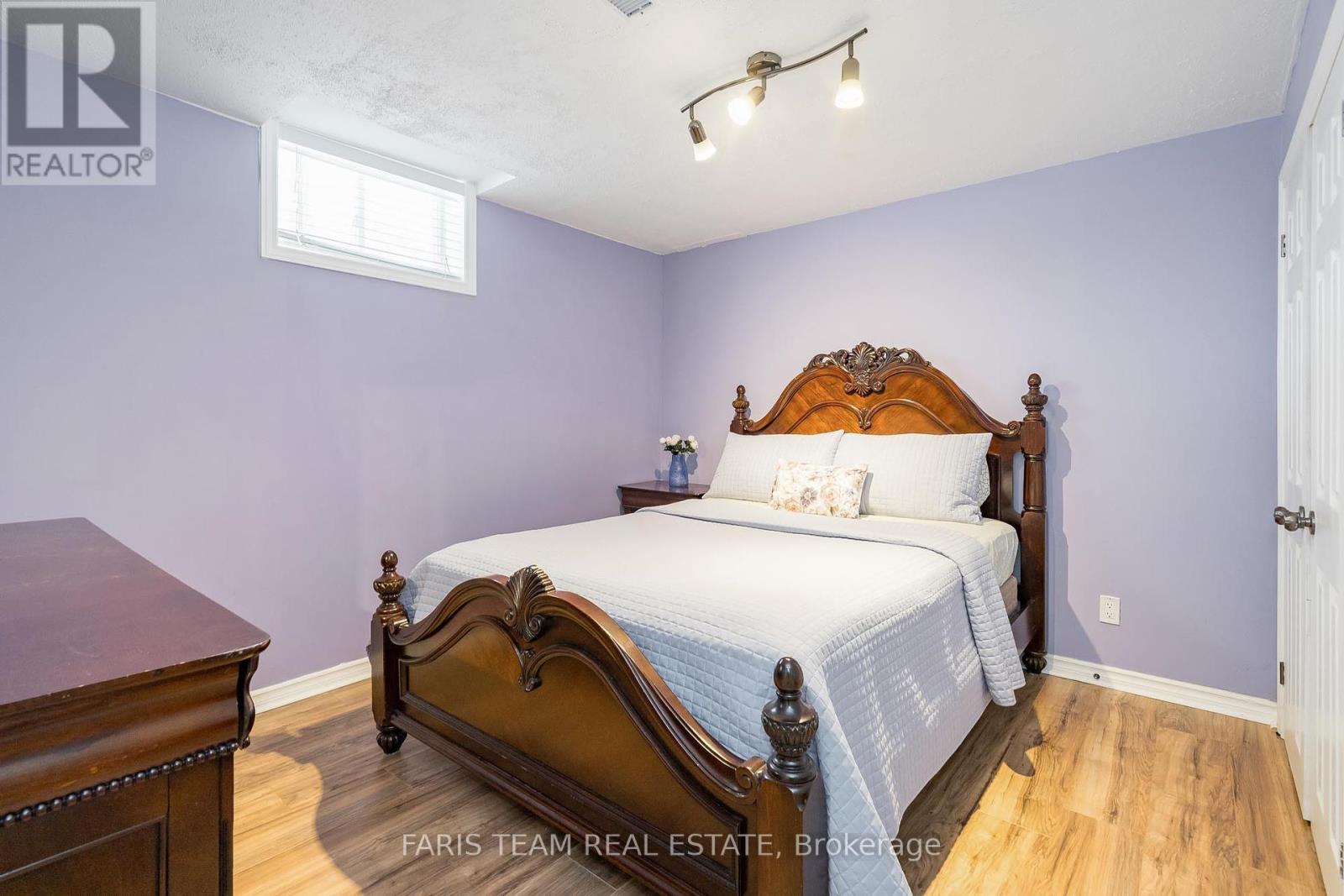3 Bedroom
3 Bathroom
1500 - 2000 sqft
Bungalow
Fireplace
Central Air Conditioning
Forced Air
$769,900
Top 5 Reasons You Will Love This Home: 1) Timeless all-brick bungalow nestled in a peaceful neighbourhood just two minutes from Highway 400 2) Luminous and spacious open-plan design highlighting high 9' ceilings and sunlit windows that create a cozy, inviting ambiance 3) Expansive finished basement with a guest bedroom, bathroom, and versatile recreation space warmed by a gas fireplace, excellent for gaming or hobbies 4) Luxurious oversized primary bedroom complete with a spa-like ensuite, walk-in closet, and elegant hardwood flooring 5) Private fully fenced low maintenance backyard adorned with a spacious deck and surrounded by mature trees, ideal for relaxation or gardening enthusiasts. 2,963 fin.sq.ft. Age 20. Visit our website for more detailed information. *Please note some images have been virtually staged to show the potential of the home. (id:55499)
Property Details
|
MLS® Number
|
S12062581 |
|
Property Type
|
Single Family |
|
Community Name
|
Edgehill Drive |
|
Amenities Near By
|
Park |
|
Parking Space Total
|
6 |
|
Structure
|
Deck, Shed |
Building
|
Bathroom Total
|
3 |
|
Bedrooms Above Ground
|
2 |
|
Bedrooms Below Ground
|
1 |
|
Bedrooms Total
|
3 |
|
Age
|
16 To 30 Years |
|
Amenities
|
Fireplace(s) |
|
Appliances
|
Dishwasher, Dryer, Stove, Washer, Refrigerator |
|
Architectural Style
|
Bungalow |
|
Basement Development
|
Finished |
|
Basement Type
|
Full (finished) |
|
Construction Style Attachment
|
Detached |
|
Cooling Type
|
Central Air Conditioning |
|
Exterior Finish
|
Brick |
|
Fireplace Present
|
Yes |
|
Fireplace Total
|
2 |
|
Flooring Type
|
Ceramic, Hardwood, Laminate |
|
Foundation Type
|
Poured Concrete |
|
Half Bath Total
|
1 |
|
Heating Fuel
|
Natural Gas |
|
Heating Type
|
Forced Air |
|
Stories Total
|
1 |
|
Size Interior
|
1500 - 2000 Sqft |
|
Type
|
House |
|
Utility Water
|
Municipal Water |
Parking
Land
|
Acreage
|
No |
|
Fence Type
|
Fenced Yard |
|
Land Amenities
|
Park |
|
Sewer
|
Sanitary Sewer |
|
Size Depth
|
109 Ft ,10 In |
|
Size Frontage
|
49 Ft ,2 In |
|
Size Irregular
|
49.2 X 109.9 Ft |
|
Size Total Text
|
49.2 X 109.9 Ft|under 1/2 Acre |
|
Zoning Description
|
R2 |
Rooms
| Level |
Type |
Length |
Width |
Dimensions |
|
Basement |
Recreational, Games Room |
13.04 m |
7.37 m |
13.04 m x 7.37 m |
|
Basement |
Bedroom |
4.06 m |
3.42 m |
4.06 m x 3.42 m |
|
Main Level |
Kitchen |
5.57 m |
3.51 m |
5.57 m x 3.51 m |
|
Main Level |
Dining Room |
7.07 m |
3.49 m |
7.07 m x 3.49 m |
|
Main Level |
Family Room |
4.77 m |
3.74 m |
4.77 m x 3.74 m |
|
Main Level |
Primary Bedroom |
4.36 m |
4.29 m |
4.36 m x 4.29 m |
|
Main Level |
Bedroom |
3.26 m |
3.23 m |
3.26 m x 3.23 m |
|
Main Level |
Laundry Room |
3.87 m |
2.21 m |
3.87 m x 2.21 m |
https://www.realtor.ca/real-estate/28122160/40-ruffet-drive-barrie-edgehill-drive-edgehill-drive




























