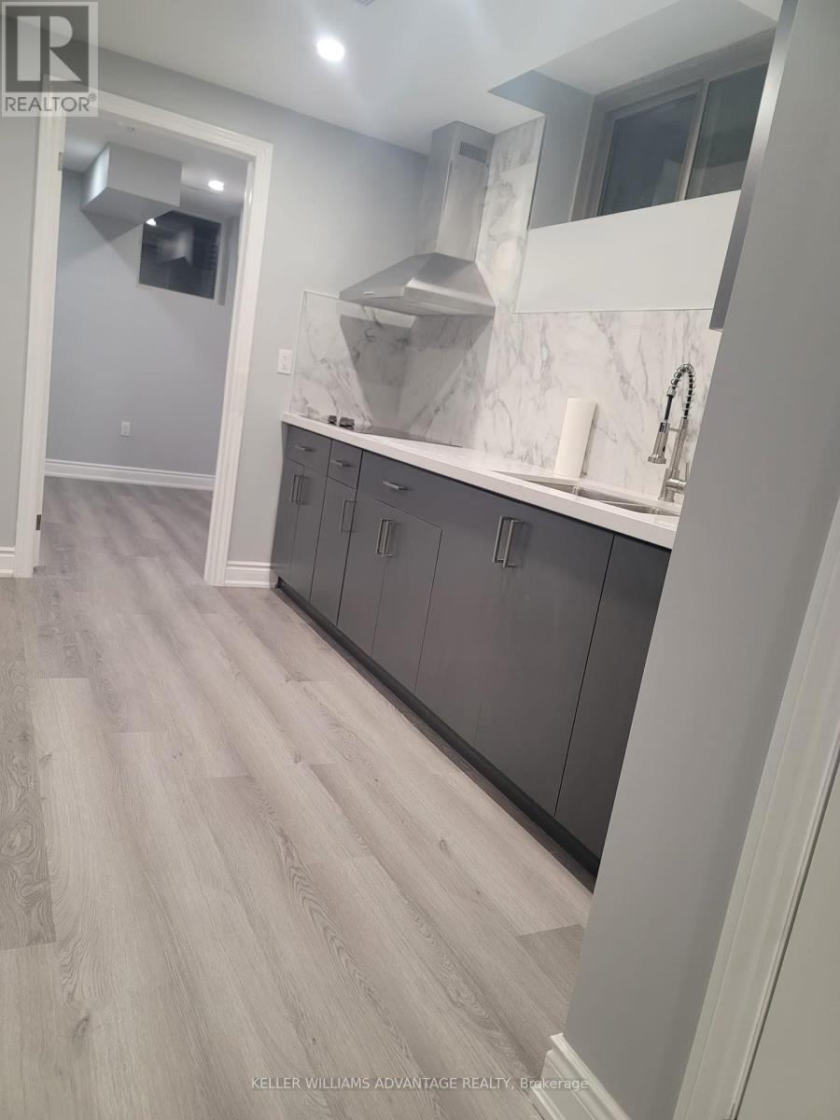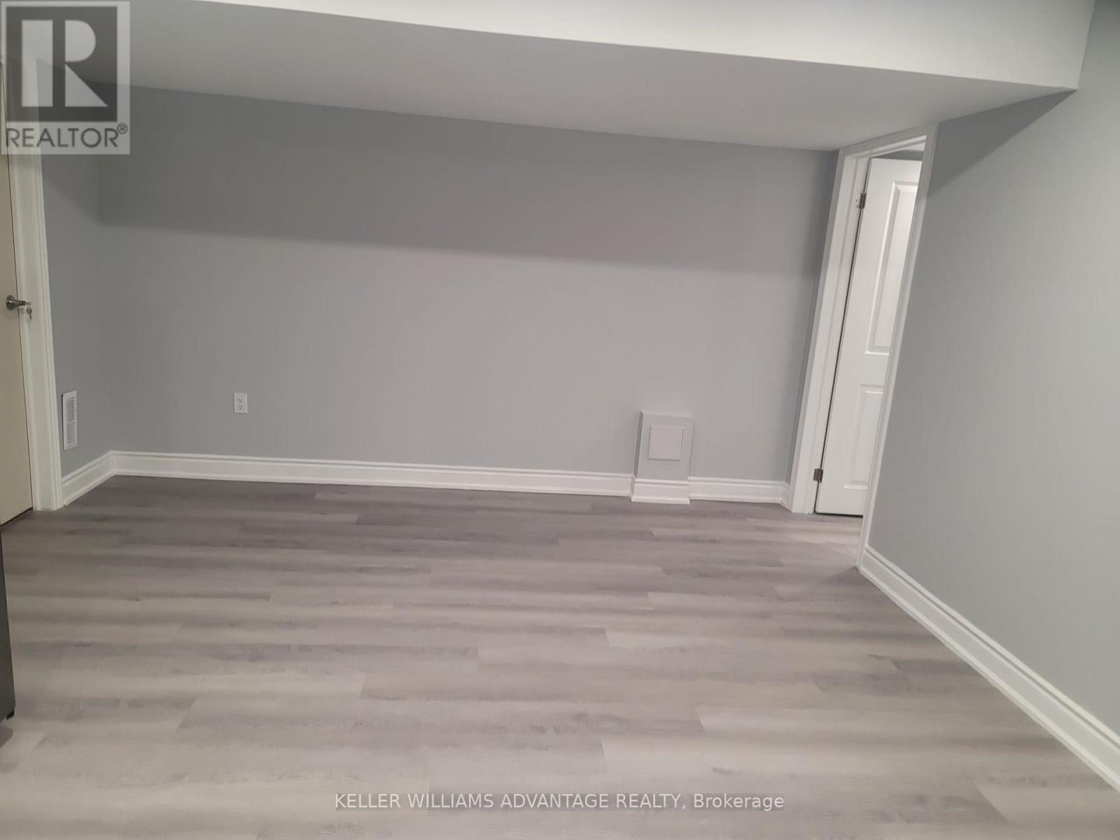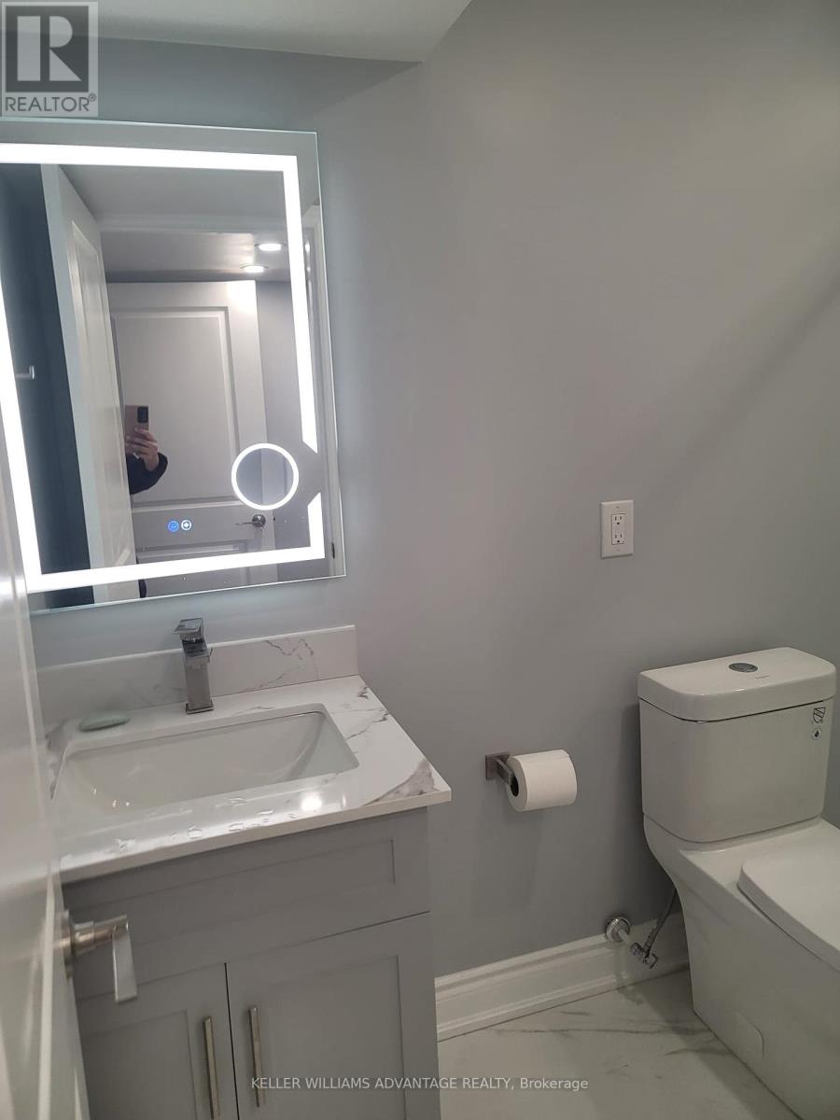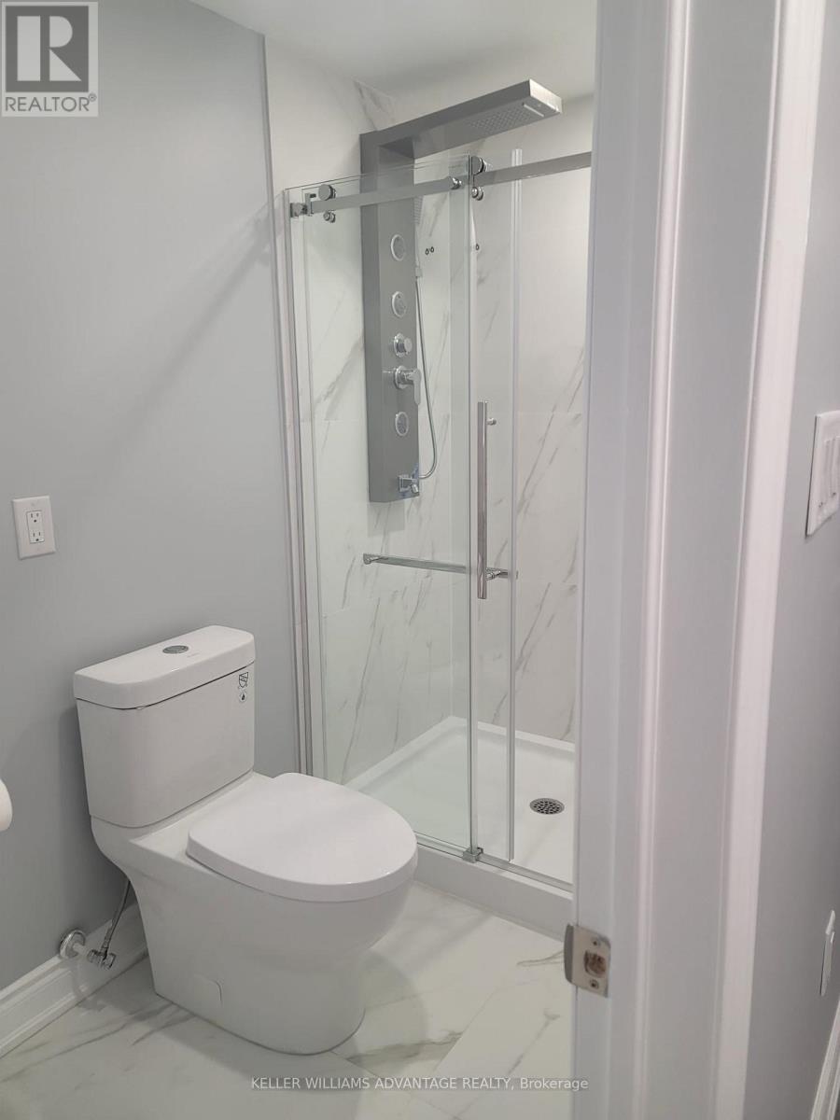2 Bedroom
1 Bathroom
Central Air Conditioning
Forced Air
$1,750 Monthly
Explore the chance to lease a contemporary living space set in an immaculate environment. This roomy apartment boasts two bedrooms and one bathroom, crafted for utmost comfort and style. Its open layout fosters a welcoming and expansive ambiance, ideal for relaxation or hosting guests. The kitchen is equipped with new appliances and enhanced by pot lighting. Additionally, the unit includes a handy laundry room for extra convenience. Parking is simplified with one dedicated spot in the driveway. A private side entrance leads to the basement suite, offering discreet access. This leasing opportunity is perfect for anyone looking for a modern and elegantly designed home in a serene and sought-after area. (id:55499)
Property Details
|
MLS® Number
|
E12049653 |
|
Property Type
|
Single Family |
|
Community Name
|
Rural Whitby |
|
Parking Space Total
|
3 |
Building
|
Bathroom Total
|
1 |
|
Bedrooms Above Ground
|
2 |
|
Bedrooms Total
|
2 |
|
Basement Development
|
Finished |
|
Basement Features
|
Walk Out |
|
Basement Type
|
N/a (finished) |
|
Cooling Type
|
Central Air Conditioning |
|
Exterior Finish
|
Brick |
|
Foundation Type
|
Poured Concrete |
|
Heating Type
|
Forced Air |
|
Stories Total
|
2 |
|
Type
|
Other |
|
Utility Water
|
Municipal Water |
Parking
Land
|
Acreage
|
No |
|
Sewer
|
Sanitary Sewer |
|
Size Depth
|
105 Ft ,1 In |
|
Size Frontage
|
24 Ft ,7 In |
|
Size Irregular
|
24.61 X 105.12 Ft |
|
Size Total Text
|
24.61 X 105.12 Ft |
Rooms
| Level |
Type |
Length |
Width |
Dimensions |
|
Basement |
Family Room |
2.4 m |
3.81 m |
2.4 m x 3.81 m |
|
Basement |
Kitchen |
3 m |
2.4 m |
3 m x 2.4 m |
|
Basement |
Bedroom |
3.25 m |
3 m |
3.25 m x 3 m |
|
Basement |
Bedroom 2 |
3 m |
2.6 m |
3 m x 2.6 m |
|
Basement |
Laundry Room |
3.65 m |
2.1 m |
3.65 m x 2.1 m |
https://www.realtor.ca/real-estate/28092493/40-ouellette-drive-whitby-rural-whitby














