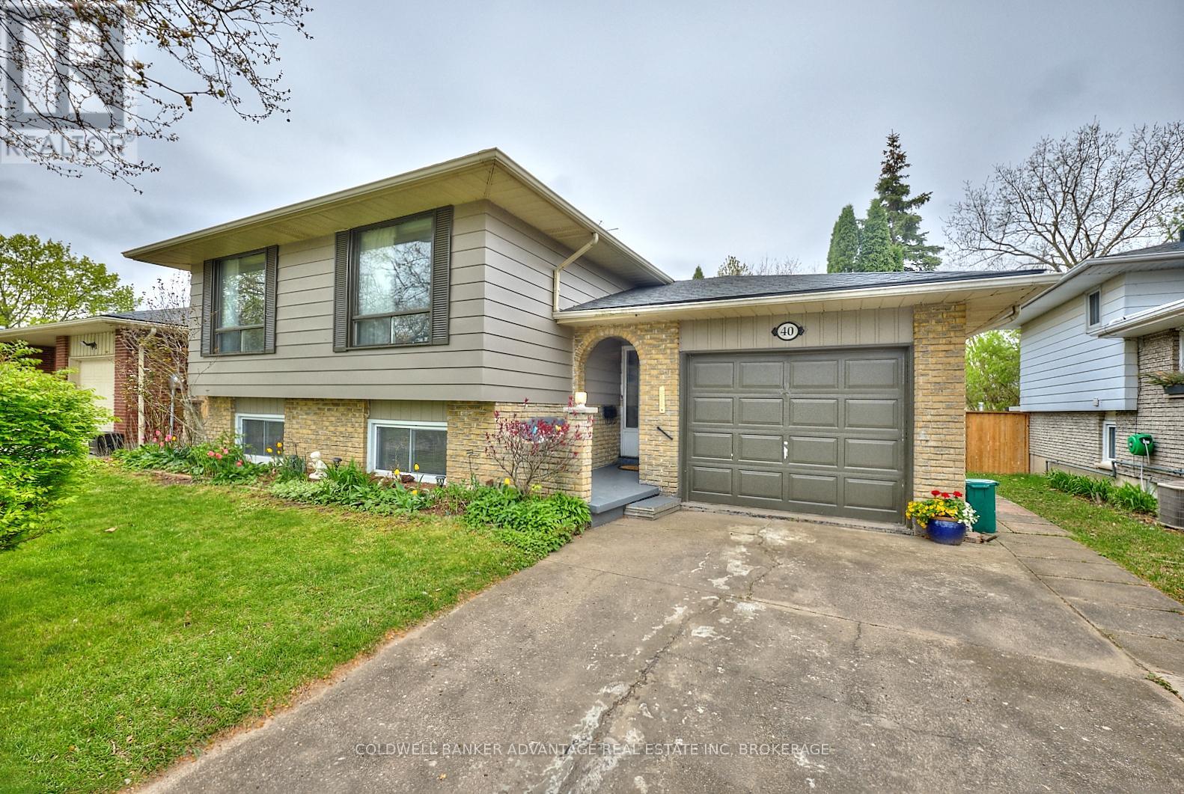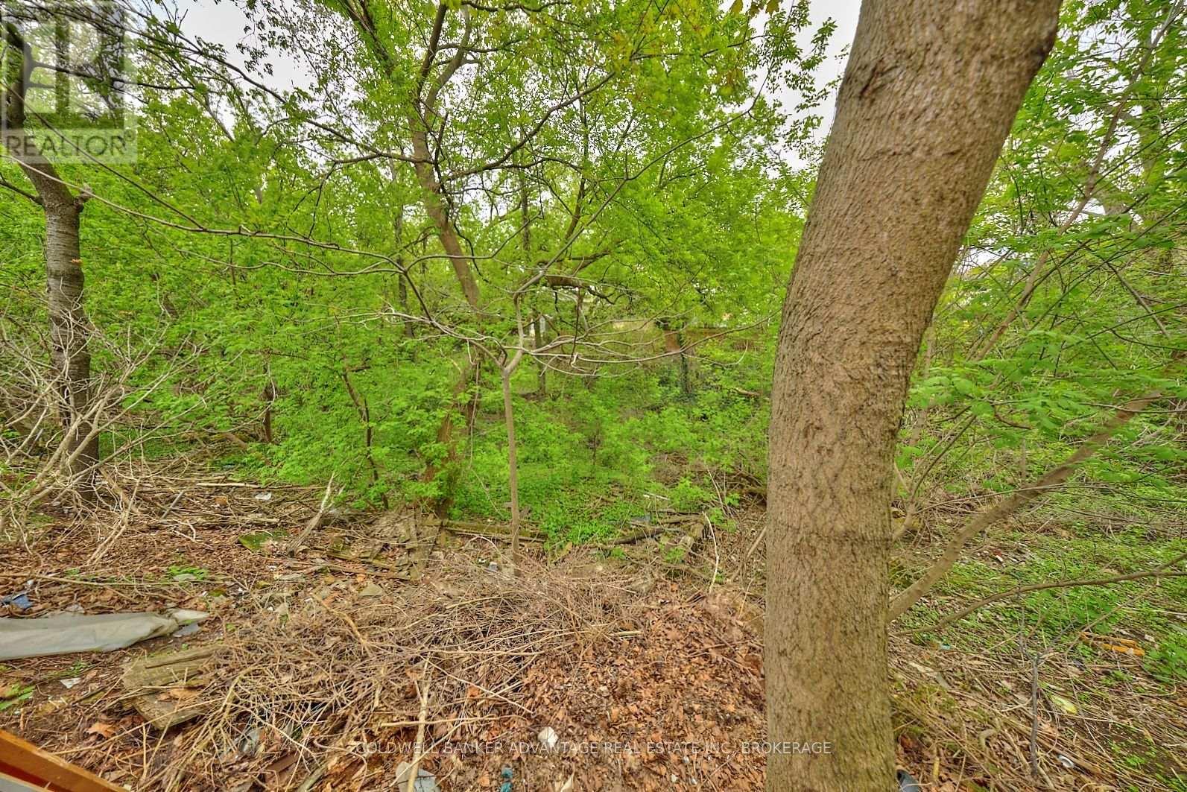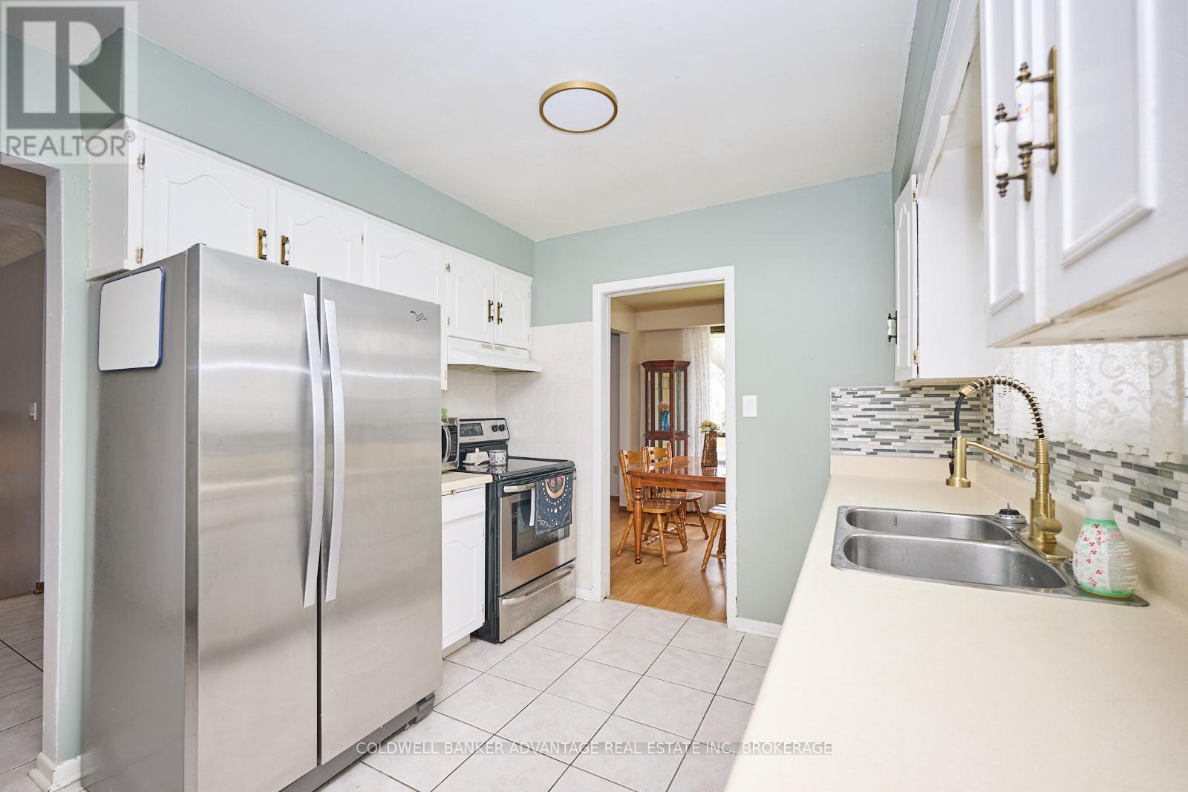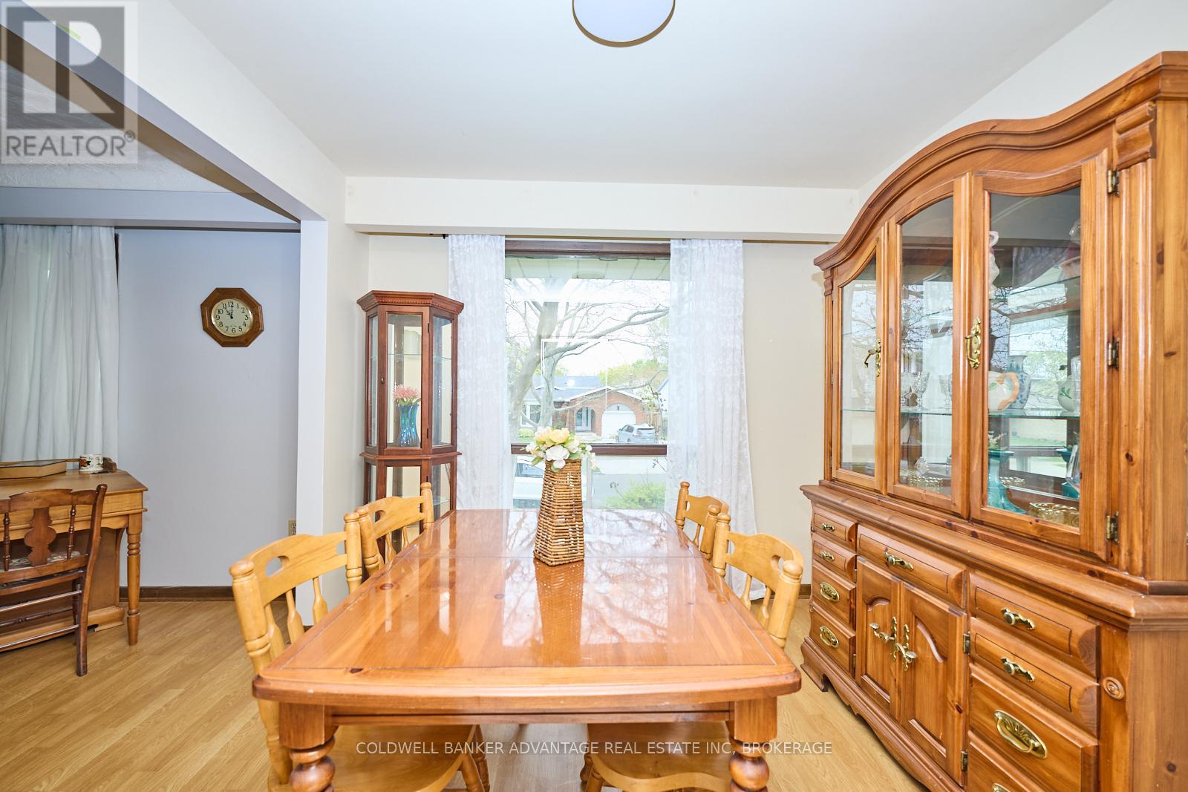3 Bedroom
2 Bathroom
1100 - 1500 sqft
Raised Bungalow
Fireplace
Central Air Conditioning
Forced Air
$649,900
RAVINE LOT! NO REAR NEIGHBOURS!! Loads of trees and privacy. Raised bungalow with single garage, three bedrooms, two bathrooms, and a full on-grade walkout to the rear yard. Recroom with floor-to-ceiling brick fireplace with a gas insert. Additional sewing or games room could be used as a 4th bedroom. It's all here! Prime Location. Close to great schools, banks, and shopping as well as walking distance to the lake! Move in and make it your own. (id:55499)
Property Details
|
MLS® Number
|
X12136712 |
|
Property Type
|
Single Family |
|
Community Name
|
437 - Lakeshore |
|
Features
|
Hillside |
|
Parking Space Total
|
3 |
Building
|
Bathroom Total
|
2 |
|
Bedrooms Above Ground
|
3 |
|
Bedrooms Total
|
3 |
|
Amenities
|
Fireplace(s) |
|
Appliances
|
Water Heater, Dryer, Garage Door Opener, Stove, Washer, Window Coverings, Refrigerator |
|
Architectural Style
|
Raised Bungalow |
|
Basement Development
|
Finished |
|
Basement Type
|
N/a (finished) |
|
Construction Style Attachment
|
Detached |
|
Cooling Type
|
Central Air Conditioning |
|
Exterior Finish
|
Brick, Vinyl Siding |
|
Fireplace Present
|
Yes |
|
Foundation Type
|
Poured Concrete |
|
Heating Fuel
|
Natural Gas |
|
Heating Type
|
Forced Air |
|
Stories Total
|
1 |
|
Size Interior
|
1100 - 1500 Sqft |
|
Type
|
House |
|
Utility Water
|
Municipal Water |
Parking
Land
|
Acreage
|
No |
|
Sewer
|
Sanitary Sewer |
|
Size Depth
|
120 Ft ,7 In |
|
Size Frontage
|
50 Ft ,1 In |
|
Size Irregular
|
50.1 X 120.6 Ft |
|
Size Total Text
|
50.1 X 120.6 Ft|under 1/2 Acre |
|
Zoning Description
|
R1 |
Rooms
| Level |
Type |
Length |
Width |
Dimensions |
|
Basement |
Recreational, Games Room |
6.8 m |
6.2 m |
6.8 m x 6.2 m |
|
Basement |
Games Room |
5.88 m |
3.6 m |
5.88 m x 3.6 m |
|
Basement |
Laundry Room |
2.9 m |
3.06 m |
2.9 m x 3.06 m |
|
Main Level |
Bedroom |
3.09 m |
2.98 m |
3.09 m x 2.98 m |
|
Main Level |
Bedroom 2 |
2.85 m |
4.13 m |
2.85 m x 4.13 m |
|
Main Level |
Bedroom 3 |
2.62 m |
2.96 m |
2.62 m x 2.96 m |
|
Main Level |
Kitchen |
4.23 m |
2.98 m |
4.23 m x 2.98 m |
|
Main Level |
Living Room |
4.67 m |
3.67 m |
4.67 m x 3.67 m |
https://www.realtor.ca/real-estate/28286977/40-kimbermount-drive-st-catharines-lakeshore-437-lakeshore



































