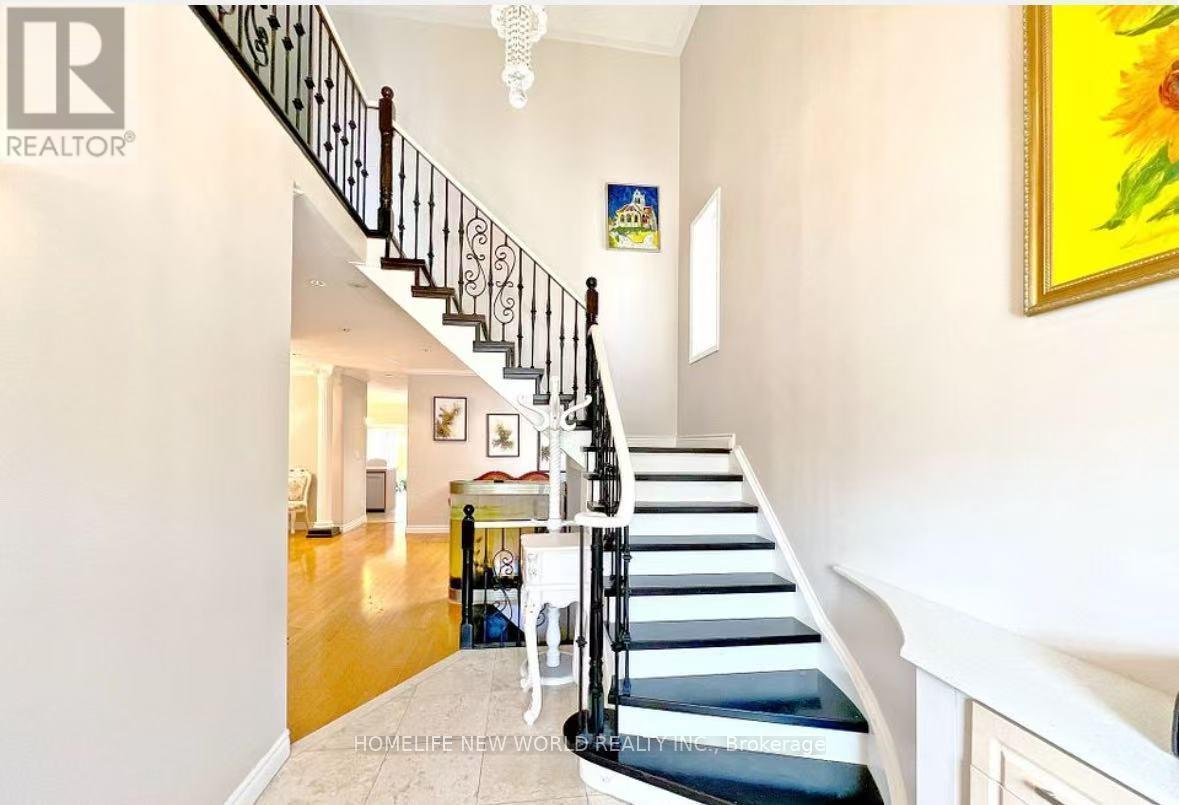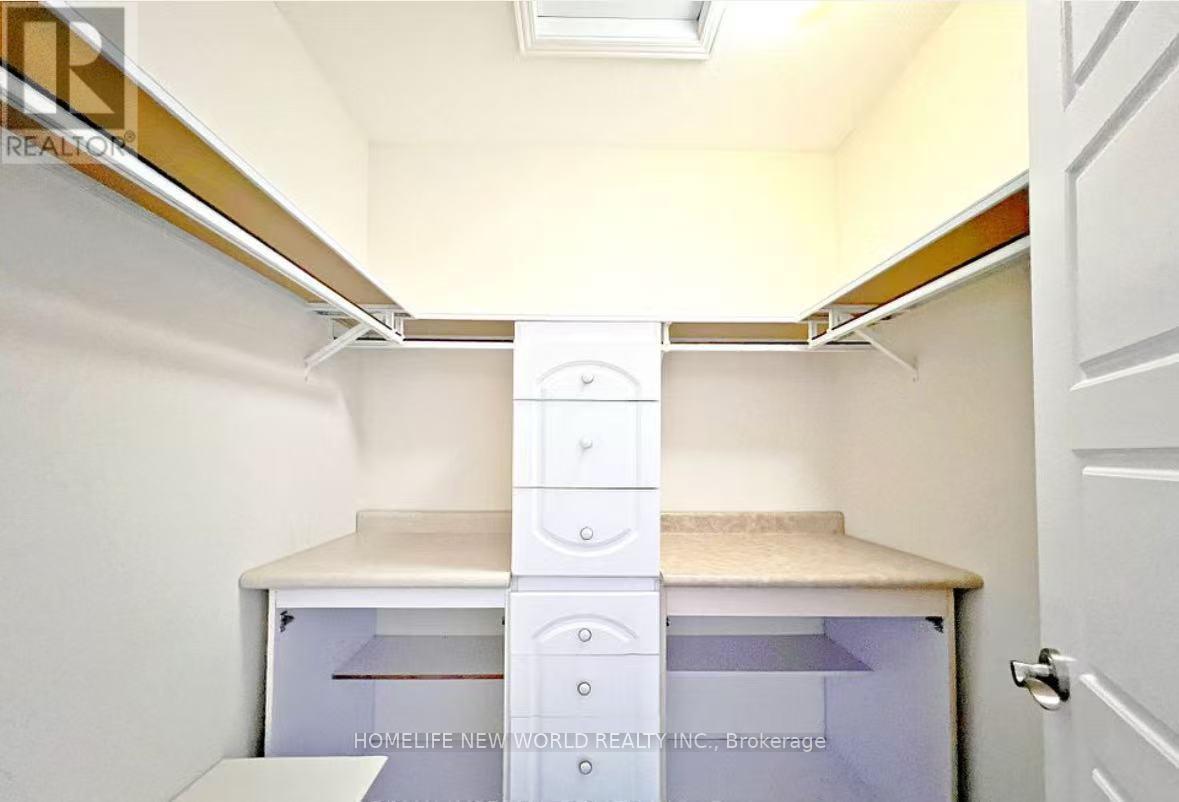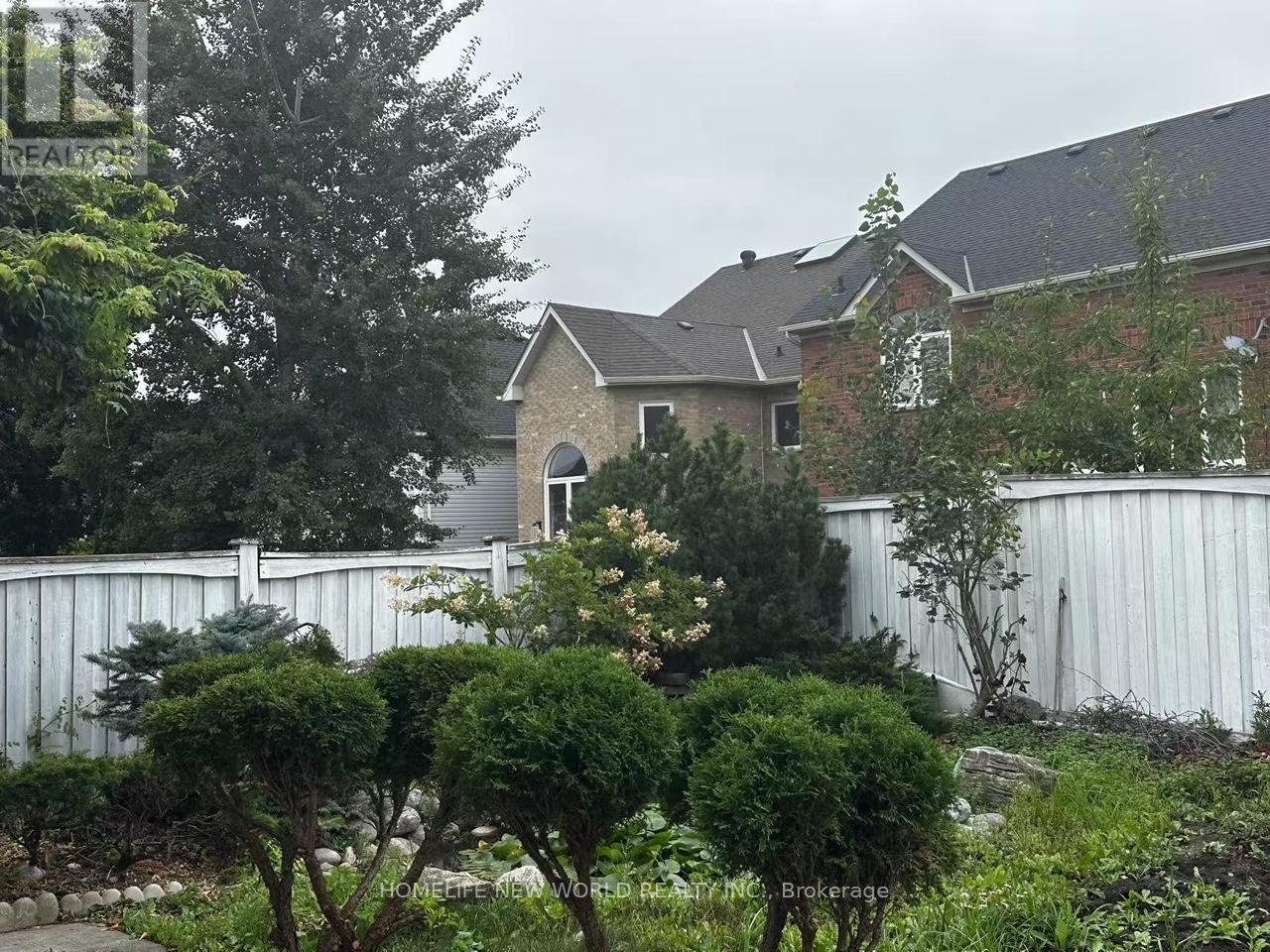40 Irish Rose Drive Markham (Berczy), Ontario L6C 2E1
4 Bedroom
4 Bathroom
Fireplace
Central Air Conditioning
Forced Air
$4,000 Monthly
Top Ranking School Stonebridge P.S. and Pierre Elliott Trudeau High School. Beautiful 4 bedrooms detached house, 9 ft ceiling of main level, ensuite bathrooms. Basement is not included, for the owner to store personal stuff. Partial furniture included. No tenant in basment, is for landlord furniture storage. partial furniture are included. (id:55499)
Property Details
| MLS® Number | N12085308 |
| Property Type | Single Family |
| Community Name | Berczy |
| Features | Carpet Free |
| Parking Space Total | 6 |
Building
| Bathroom Total | 4 |
| Bedrooms Above Ground | 4 |
| Bedrooms Total | 4 |
| Construction Style Attachment | Detached |
| Cooling Type | Central Air Conditioning |
| Exterior Finish | Brick |
| Fireplace Present | Yes |
| Flooring Type | Hardwood, Tile, Laminate |
| Foundation Type | Concrete |
| Half Bath Total | 1 |
| Heating Fuel | Natural Gas |
| Heating Type | Forced Air |
| Stories Total | 2 |
| Type | House |
| Utility Water | Municipal Water |
Parking
| Garage |
Land
| Acreage | No |
| Sewer | Sanitary Sewer |
Rooms
| Level | Type | Length | Width | Dimensions |
|---|---|---|---|---|
| Second Level | Primary Bedroom | 5.8 m | 4.5 m | 5.8 m x 4.5 m |
| Second Level | Bedroom 2 | 3.5 m | 3.5 m | 3.5 m x 3.5 m |
| Second Level | Bedroom 3 | 4.3 m | 3.9 m | 4.3 m x 3.9 m |
| Second Level | Bedroom 4 | 4.8 m | 3.5 m | 4.8 m x 3.5 m |
| Main Level | Living Room | 4.3 m | 3.9 m | 4.3 m x 3.9 m |
| Main Level | Dining Room | 3.9 m | 3.5 m | 3.9 m x 3.5 m |
| Main Level | Family Room | 6.1 m | 3.6 m | 6.1 m x 3.6 m |
| Main Level | Kitchen | 5.4 m | 3.6 m | 5.4 m x 3.6 m |
https://www.realtor.ca/real-estate/28173640/40-irish-rose-drive-markham-berczy-berczy
Interested?
Contact us for more information



















