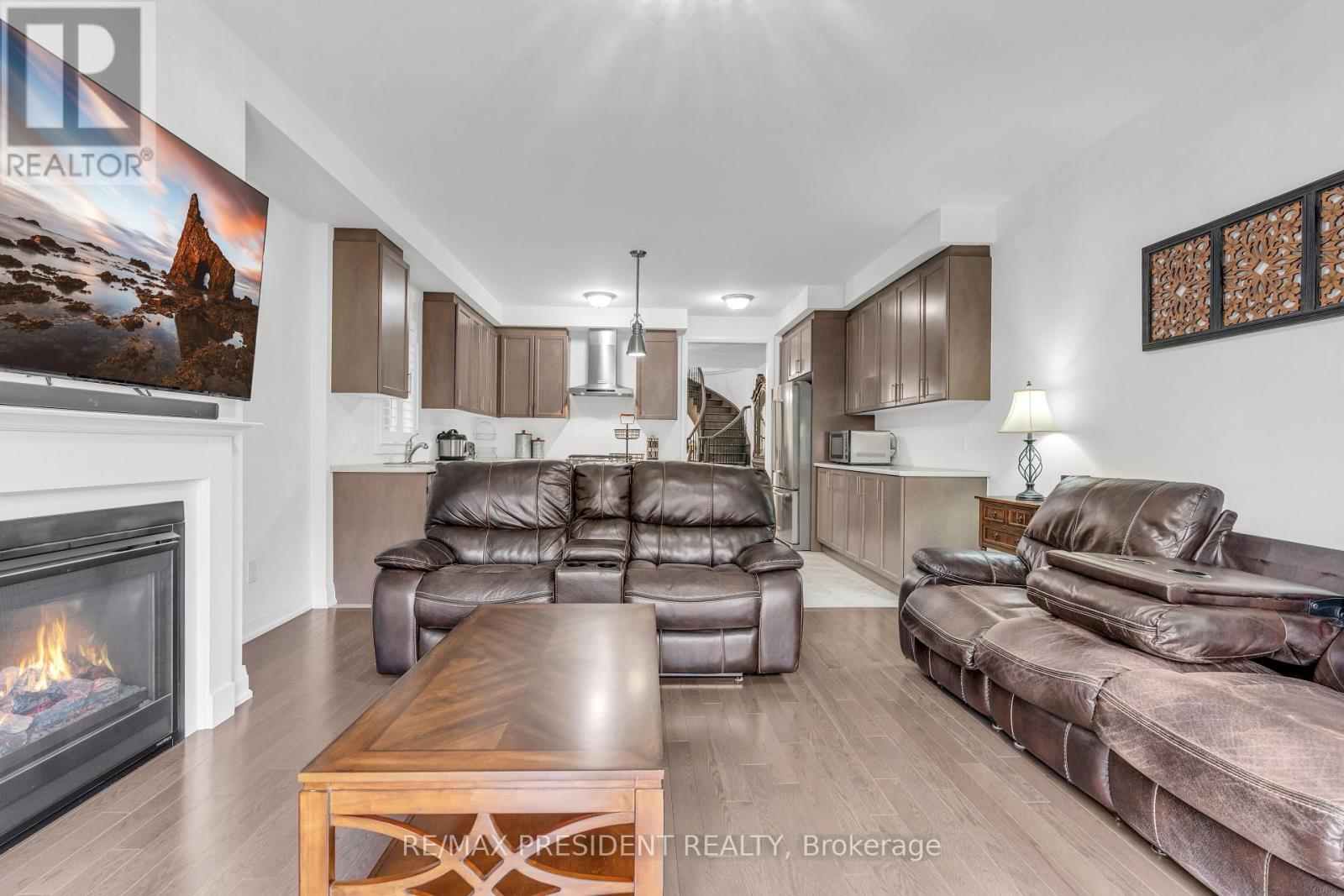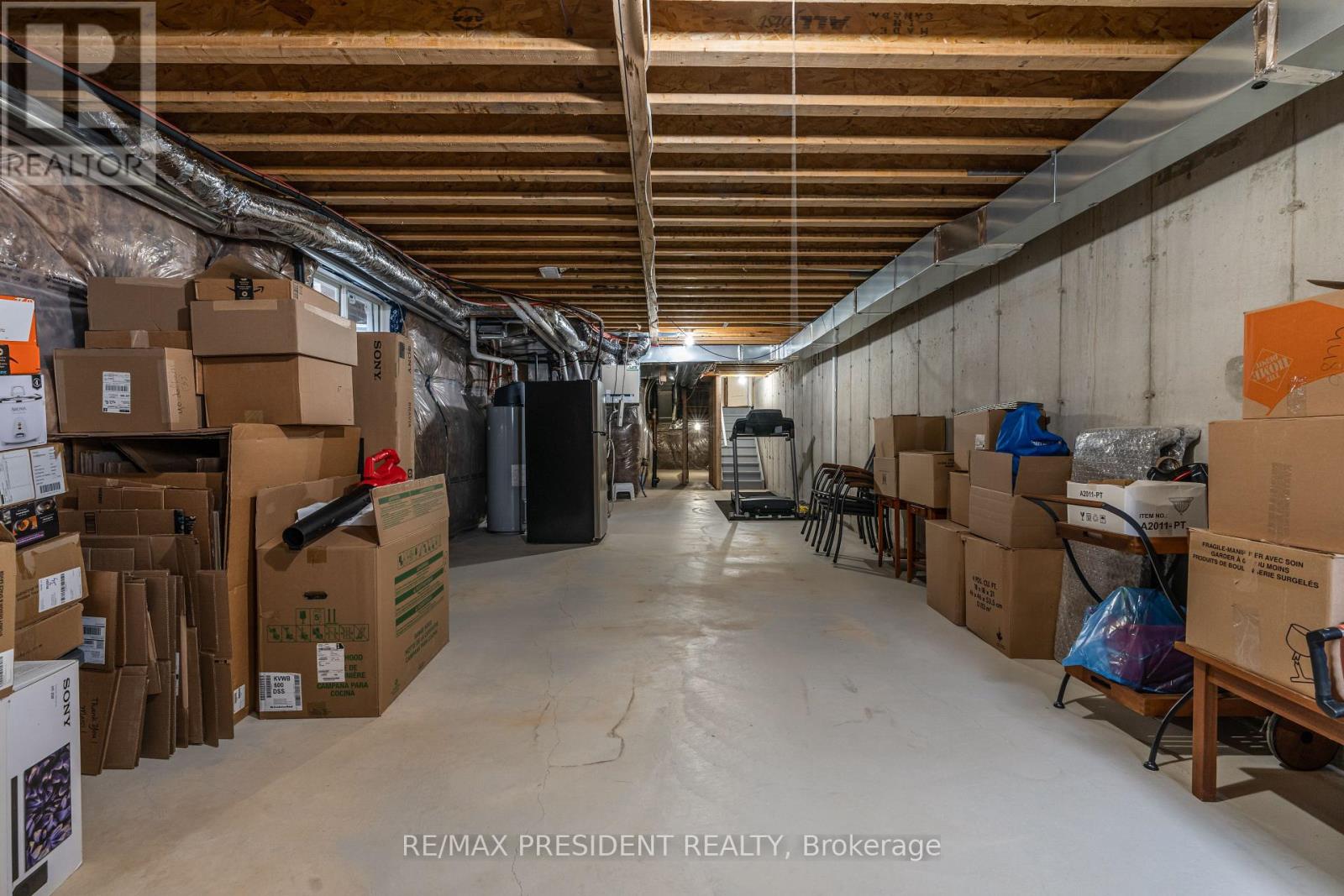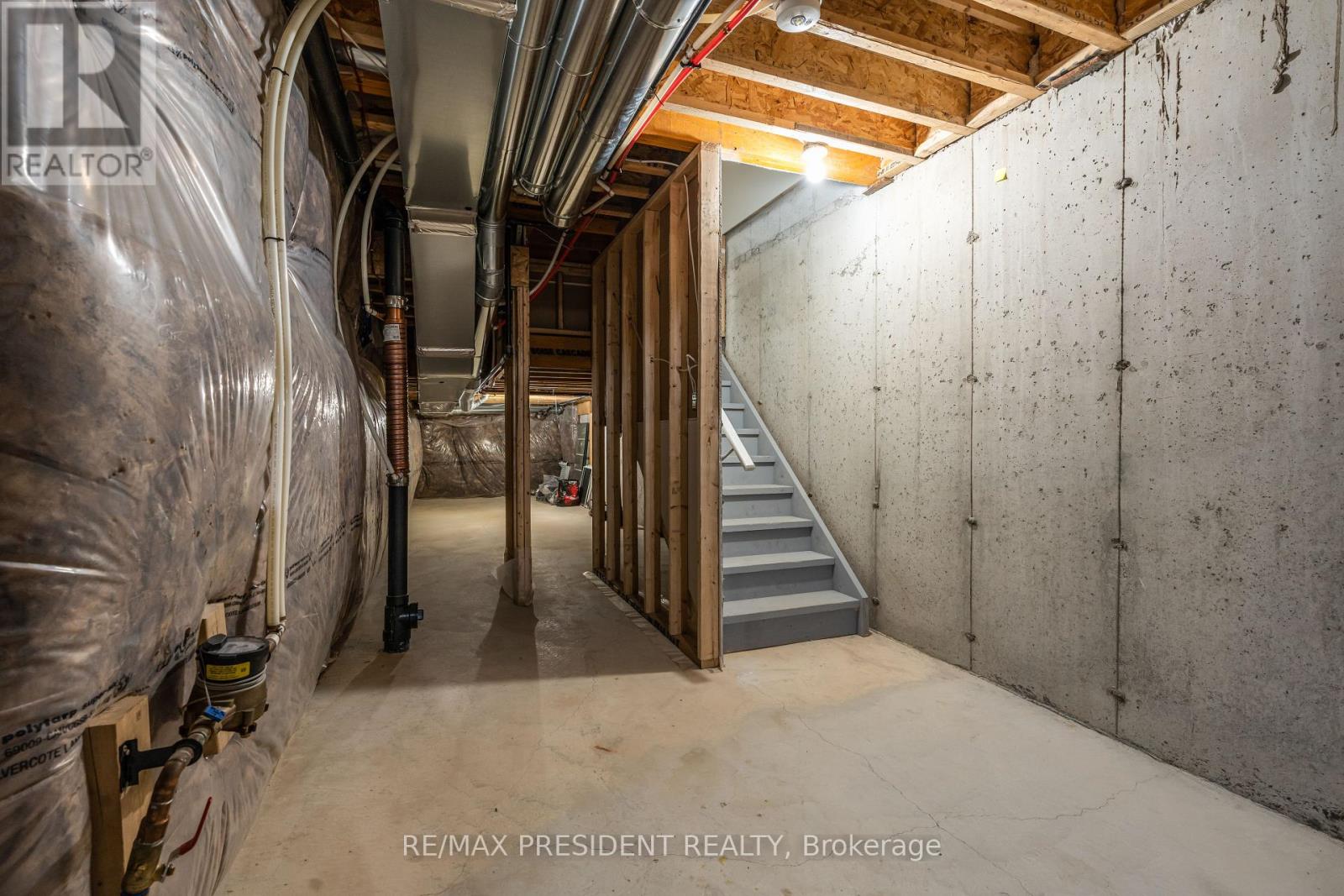40 Dalbeattie Drive Brampton (Bram West), Ontario L6Y 6H6
$1,079,000
Welcome to this beautifully maintained, Feels like brand new 2-storey Completely freehold Townhouse by Ashley Oaks, offering approximately 2,220 sq ft of elegant living space in the highly sought-after Bram West neighborhood. Featuring 9-foot ceilings on the main floor, separate living and family rooms with a cozy fireplace, and a sleek white kitchen with stainless steel appliances, this Home blends style and functionality. Upstairs boasts four spacious bedrooms, including a luxurious primary suite with an ensuite and walk-in closet, plus a second-floor laundry room. With a fully fenced backyard, abundant natural light, and easy access to transit, parks, shopping, highways 401/407, this move-in-ready gem is perfectly located on a quiet street in a high-demand area dont miss your chance to call it home! (id:55499)
Open House
This property has open houses!
2:00 pm
Ends at:4:00 pm
2:00 pm
Ends at:4:00 pm
Property Details
| MLS® Number | W12104962 |
| Property Type | Single Family |
| Community Name | Bram West |
| Amenities Near By | Park, Schools |
| Parking Space Total | 3 |
Building
| Bathroom Total | 3 |
| Bedrooms Above Ground | 4 |
| Bedrooms Total | 4 |
| Appliances | Garage Door Opener Remote(s), Dishwasher, Dryer, Hood Fan, Stove, Washer, Window Coverings, Refrigerator |
| Basement Development | Unfinished |
| Basement Type | N/a (unfinished) |
| Construction Style Attachment | Attached |
| Cooling Type | Central Air Conditioning |
| Exterior Finish | Brick |
| Fireplace Present | Yes |
| Flooring Type | Hardwood, Ceramic |
| Foundation Type | Brick |
| Half Bath Total | 1 |
| Heating Fuel | Electric |
| Heating Type | Forced Air |
| Stories Total | 2 |
| Size Interior | 2000 - 2500 Sqft |
| Type | Row / Townhouse |
| Utility Water | Municipal Water |
Parking
| Garage |
Land
| Acreage | No |
| Fence Type | Fenced Yard |
| Land Amenities | Park, Schools |
| Sewer | Sanitary Sewer |
| Size Depth | 109 Ft ,10 In |
| Size Frontage | 19 Ft ,8 In |
| Size Irregular | 19.7 X 109.9 Ft |
| Size Total Text | 19.7 X 109.9 Ft |
Rooms
| Level | Type | Length | Width | Dimensions |
|---|---|---|---|---|
| Second Level | Primary Bedroom | 4.59 m | 4.3 m | 4.59 m x 4.3 m |
| Second Level | Bedroom 2 | 3.74 m | 2.9 m | 3.74 m x 2.9 m |
| Second Level | Bedroom 3 | 3.97 m | 2.99 m | 3.97 m x 2.99 m |
| Second Level | Bedroom 4 | 3.77 m | 2 m | 3.77 m x 2 m |
| Main Level | Living Room | 4.27 m | 3.64 m | 4.27 m x 3.64 m |
| Main Level | Family Room | 5.41 m | 4.3 m | 5.41 m x 4.3 m |
| Main Level | Kitchen | 4.46 m | 3.06 m | 4.46 m x 3.06 m |
https://www.realtor.ca/real-estate/28217506/40-dalbeattie-drive-brampton-bram-west-bram-west
Interested?
Contact us for more information











































