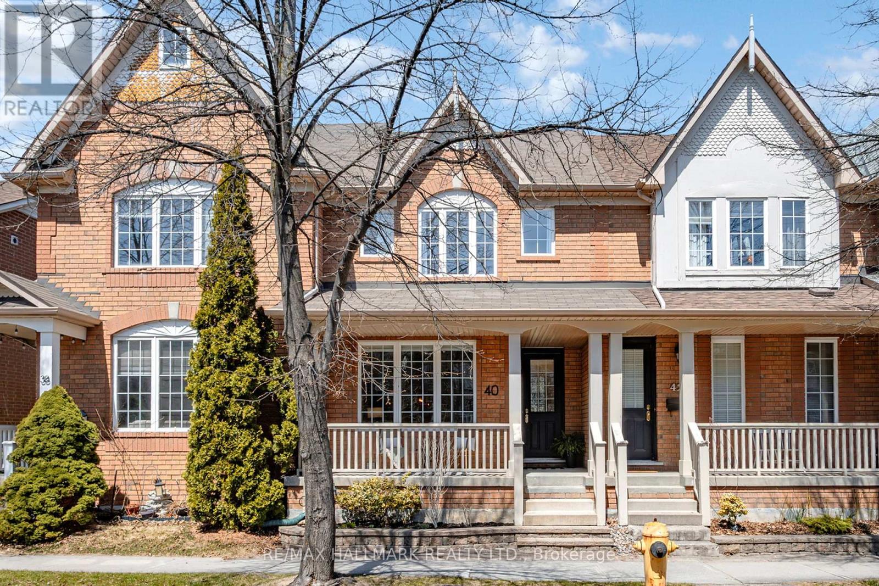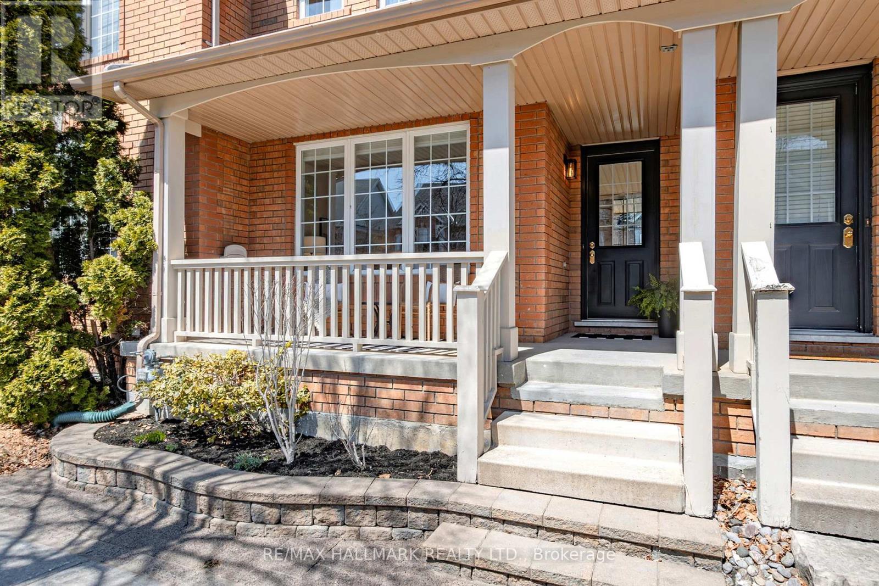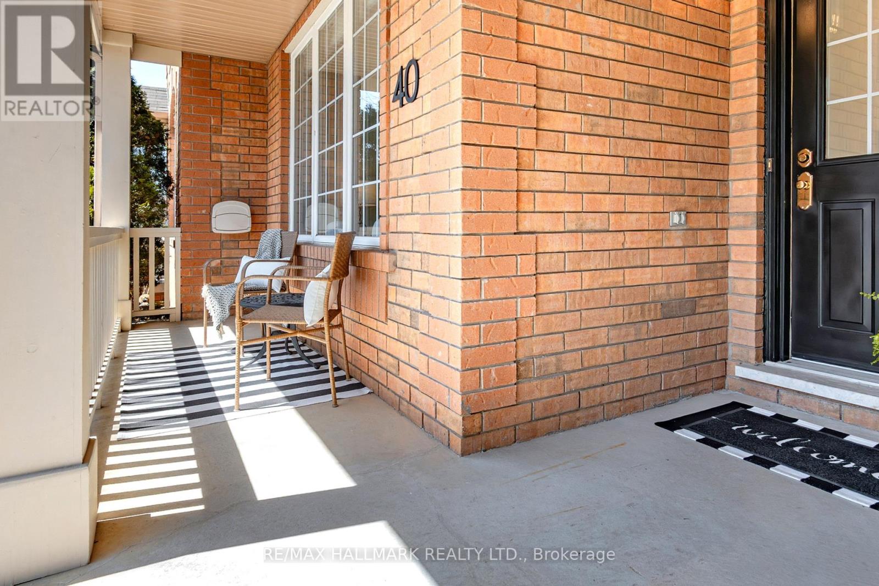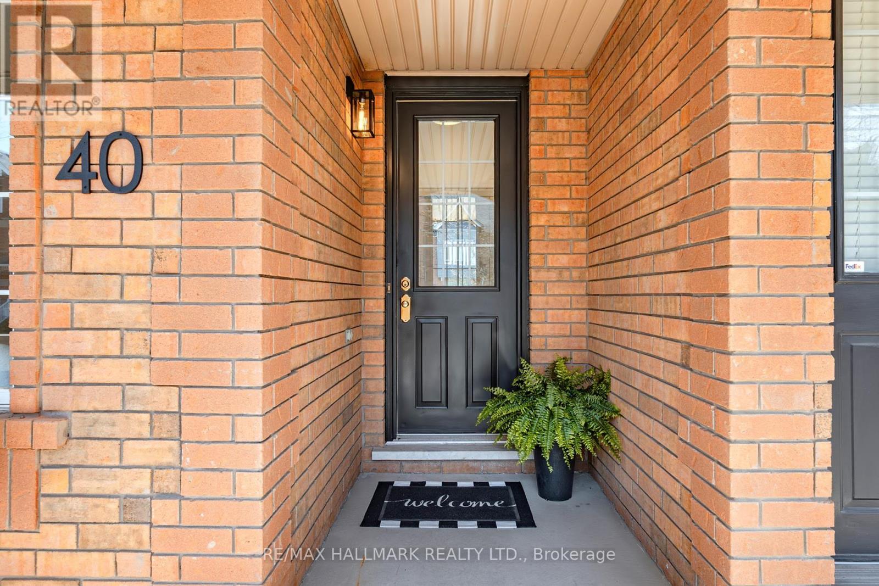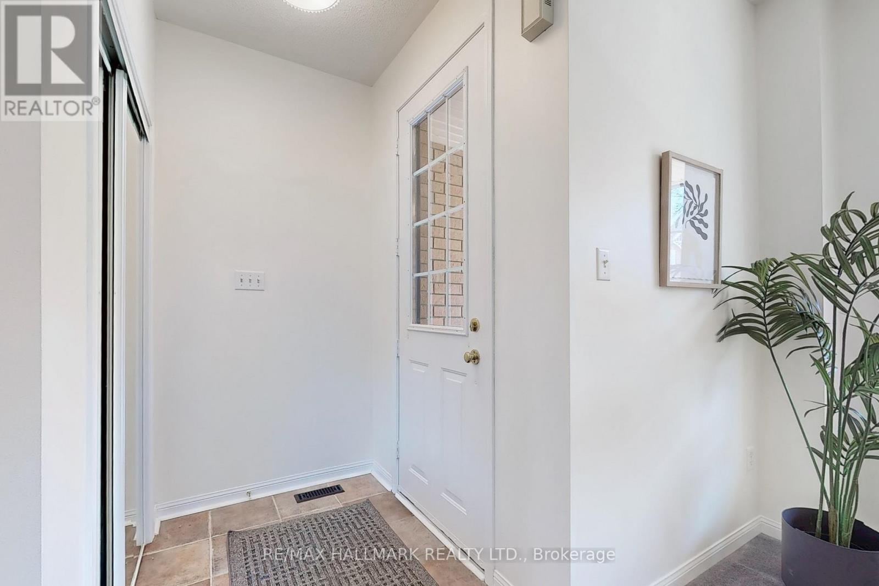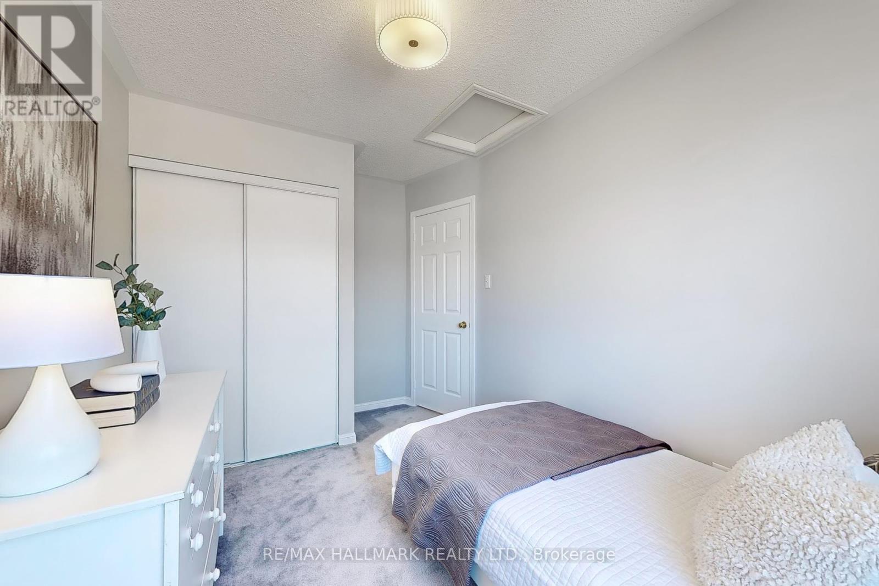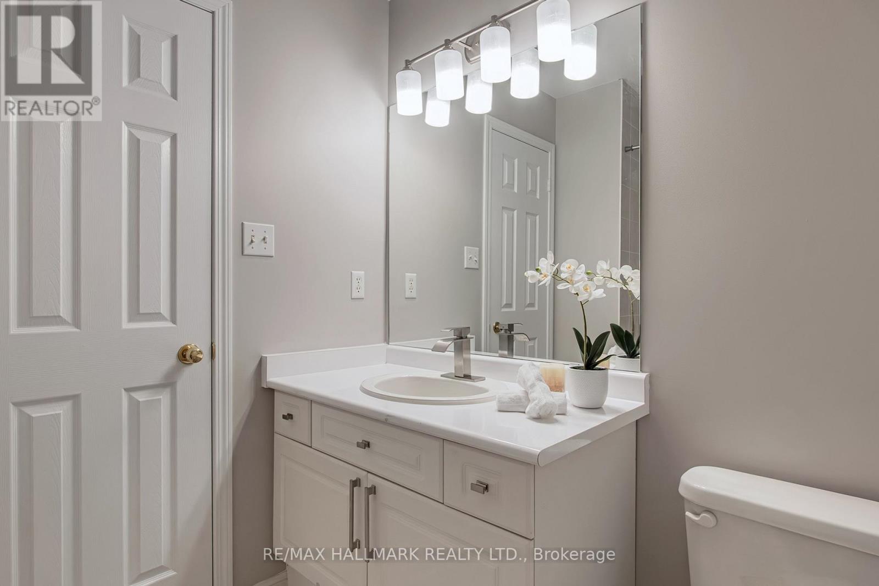3 Bedroom
3 Bathroom
1100 - 1500 sqft
Central Air Conditioning
Forced Air
Landscaped
$888,000
*Offers Anytime* *OPEN HOUSE MAY 4TH 2-4*Nestled in the highly sought-after Cornell community, this 1998 Mattamy built immaculate 3-bedroom, 3-bathroom townhome offers an exceptional blend of comfort, style, and convenience. Step inside to discover a bright, open-concept main floor featuring soaring 9-foot ceilings and a spacious layout perfect for starter home! Enjoy lane access to rarely offered *****2---C-A-R---G-A-R-A-G-E***** Thoughtfully designed layout that combines modern comforts with timeless appeal. Inside, you'll discover a recently updated(25) kitchen featuring sleek cabinetry, & Newer Stainless Steel Appliances including: Frigidaire 5-Element Freestanding Electric Range (25),G.E Fridge (23),G.E Profile Dishwasher W/Inside Light + Wash Zone + Turbo Dry (20), Hood Fan (25), an eat in kitchen area (which could be used to expand the kitchen)& a walkout to a fully landscaped back yard. The open-concept living and dining area provides an ideal space for entertaining, complete with a main floor powder room. The unspoiled basement presents endless potential and the opportunity to design a custom space tailored to your needs whether it's a home office, gym, or family room.. Additional highlights include generously sized bedrooms with large windows and double closets. The spacious primary bedroom boasts a 4-piece ensuite and a walk-in closet for added comfort. Upgrades Include: : Roof(13), Carrier 2 Stage Furnace (15), A/C (15), HWT (14), All New Upgraded Light Fixtures (25), Freshly Painted(25), Faucets(25). Washer/Dryer. Located 3 min drive from Stouffville Hospital, top-rated schools (Cornell Village P.S- 7.5/10., Bill Hogarth S.S 8.4/10., St. Joseph 8.5/10), parks, Viva @ 9th Line, Hwy 407, Markham GO, Cornell Community Centre & Library, and all city amenities, this home offers unparalleled convenience and lifestyle benefits. Experience modern living at its finest in a neighborhood that truly has it all! VIRTUAL TOUR & 360: https://bit.ly/CornellParkAve (id:55499)
Open House
This property has open houses!
Starts at:
2:00 pm
Ends at:
4:00 pm
Property Details
|
MLS® Number
|
N12117533 |
|
Property Type
|
Single Family |
|
Community Name
|
Cornell |
|
Amenities Near By
|
Schools, Public Transit, Hospital |
|
Community Features
|
Community Centre |
|
Equipment Type
|
Water Heater |
|
Features
|
Irregular Lot Size, Lane |
|
Parking Space Total
|
3 |
|
Rental Equipment Type
|
Water Heater |
|
Structure
|
Porch |
Building
|
Bathroom Total
|
3 |
|
Bedrooms Above Ground
|
3 |
|
Bedrooms Total
|
3 |
|
Appliances
|
Dishwasher, Dryer, Stove, Washer, Refrigerator |
|
Basement Development
|
Unfinished |
|
Basement Type
|
Full (unfinished) |
|
Construction Style Attachment
|
Attached |
|
Cooling Type
|
Central Air Conditioning |
|
Exterior Finish
|
Brick, Brick Veneer |
|
Flooring Type
|
Carpeted, Ceramic |
|
Foundation Type
|
Unknown |
|
Half Bath Total
|
1 |
|
Heating Fuel
|
Natural Gas |
|
Heating Type
|
Forced Air |
|
Stories Total
|
2 |
|
Size Interior
|
1100 - 1500 Sqft |
|
Type
|
Row / Townhouse |
|
Utility Water
|
Municipal Water |
Parking
Land
|
Acreage
|
No |
|
Land Amenities
|
Schools, Public Transit, Hospital |
|
Landscape Features
|
Landscaped |
|
Sewer
|
Sanitary Sewer |
|
Size Depth
|
96 Ft ,9 In |
|
Size Frontage
|
18 Ft ,6 In |
|
Size Irregular
|
18.5 X 96.8 Ft ; As Per Mpac |
|
Size Total Text
|
18.5 X 96.8 Ft ; As Per Mpac |
|
Zoning Description
|
R3 |
Rooms
| Level |
Type |
Length |
Width |
Dimensions |
|
Second Level |
Primary Bedroom |
3.75 m |
3 m |
3.75 m x 3 m |
|
Second Level |
Bedroom 2 |
3.8 m |
2.31 m |
3.8 m x 2.31 m |
|
Second Level |
Bedroom 2 |
2.96 m |
2 m |
2.96 m x 2 m |
|
Second Level |
Bathroom |
2.45 m |
1 m |
2.45 m x 1 m |
|
Basement |
Other |
9.33 m |
5.38 m |
9.33 m x 5.38 m |
|
Ground Level |
Foyer |
1.83 m |
1.14 m |
1.83 m x 1.14 m |
|
Ground Level |
Living Room |
3.61 m |
3.27 m |
3.61 m x 3.27 m |
|
Ground Level |
Dining Room |
4.44 m |
2 m |
4.44 m x 2 m |
|
Ground Level |
Kitchen |
2.86 m |
2.34 m |
2.86 m x 2.34 m |
|
Ground Level |
Eating Area |
2.52 m |
2 m |
2.52 m x 2 m |
|
Ground Level |
Bathroom |
1.58 m |
1.36 m |
1.58 m x 1.36 m |
Utilities
https://www.realtor.ca/real-estate/28245799/40-cornell-park-avenue-markham-cornell-cornell

