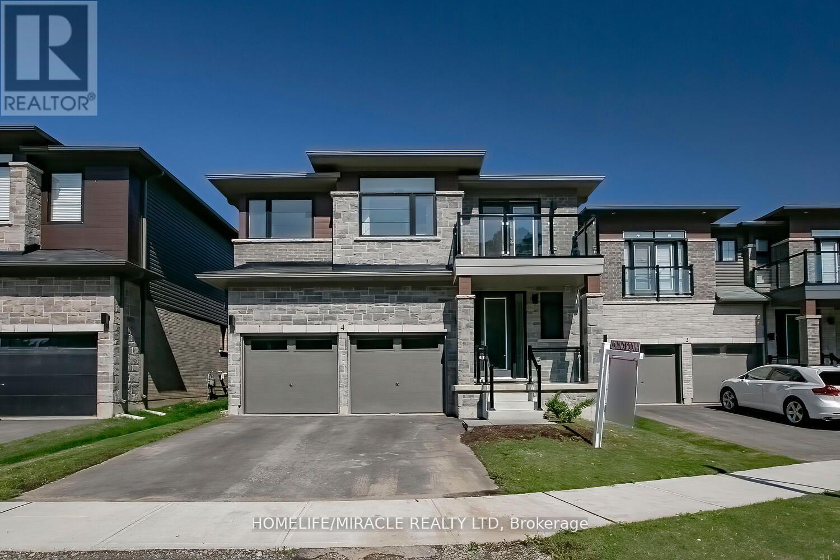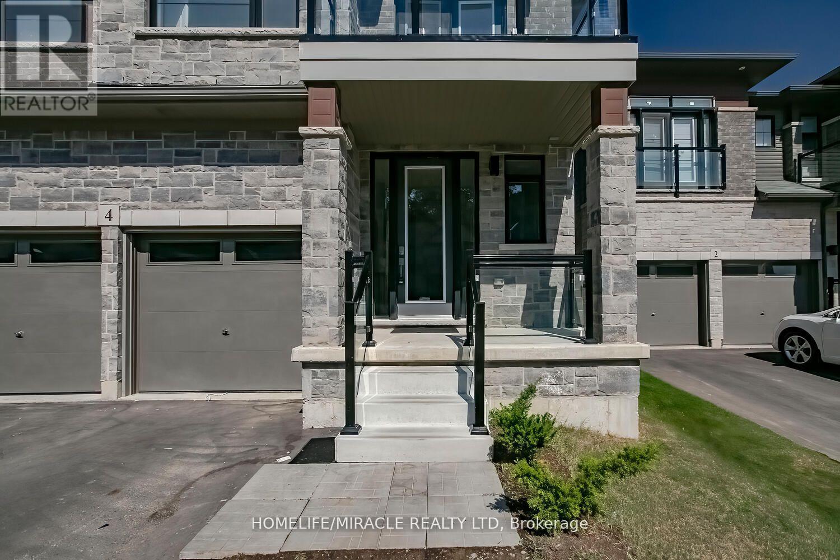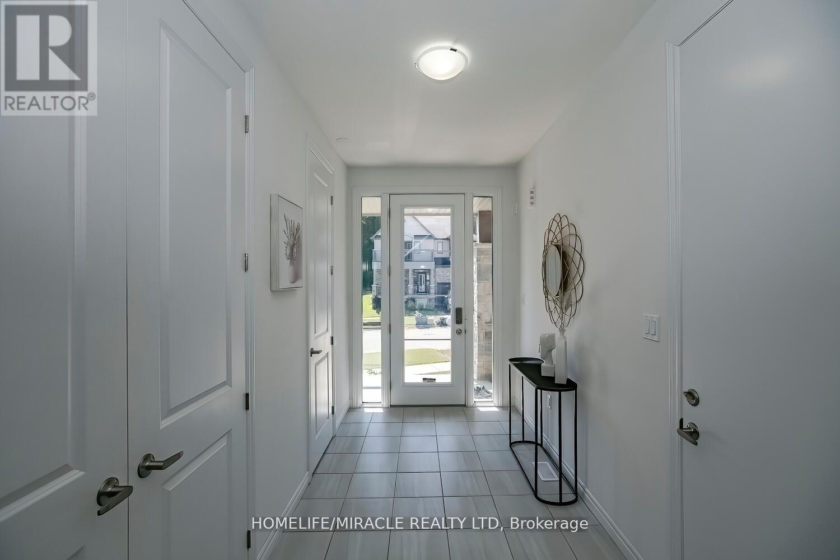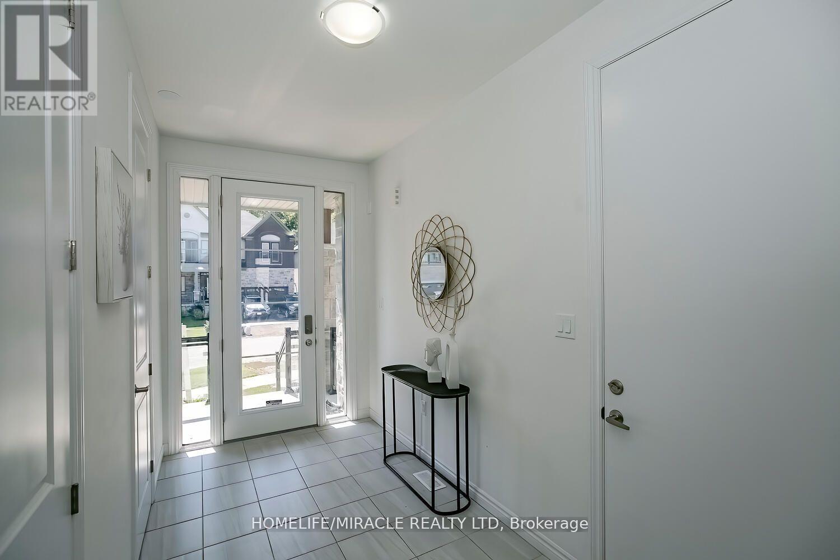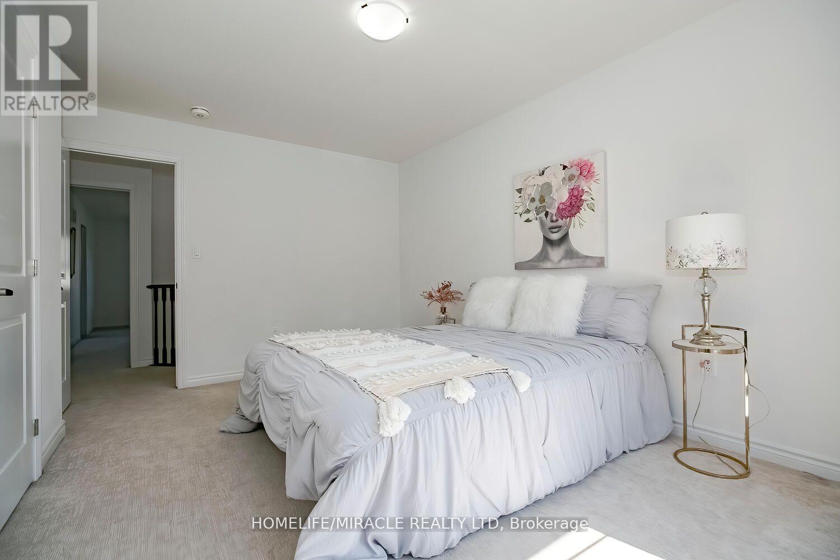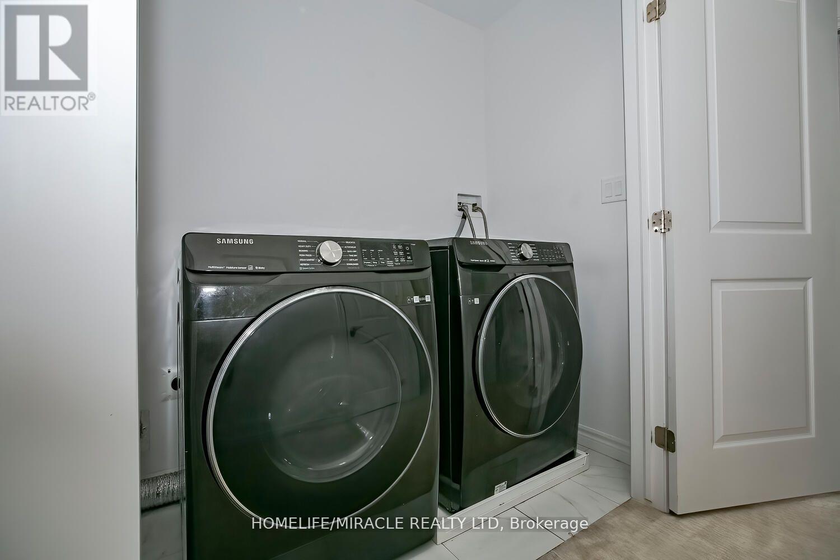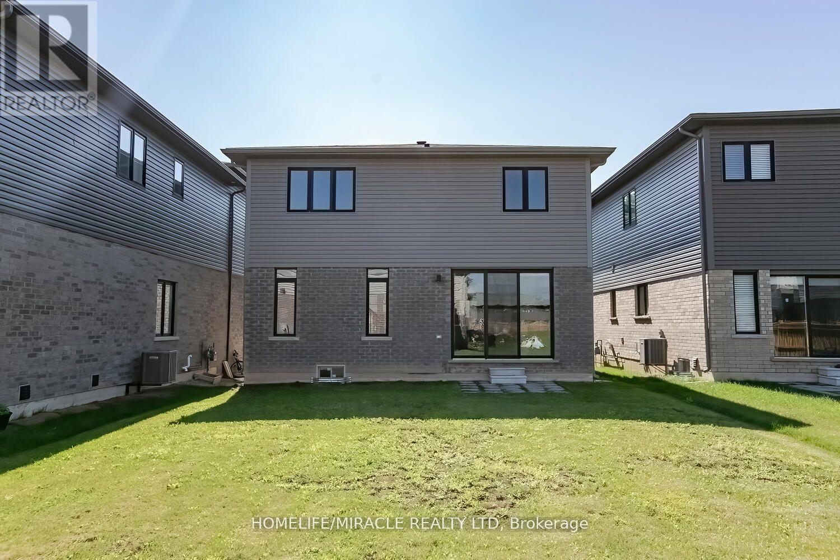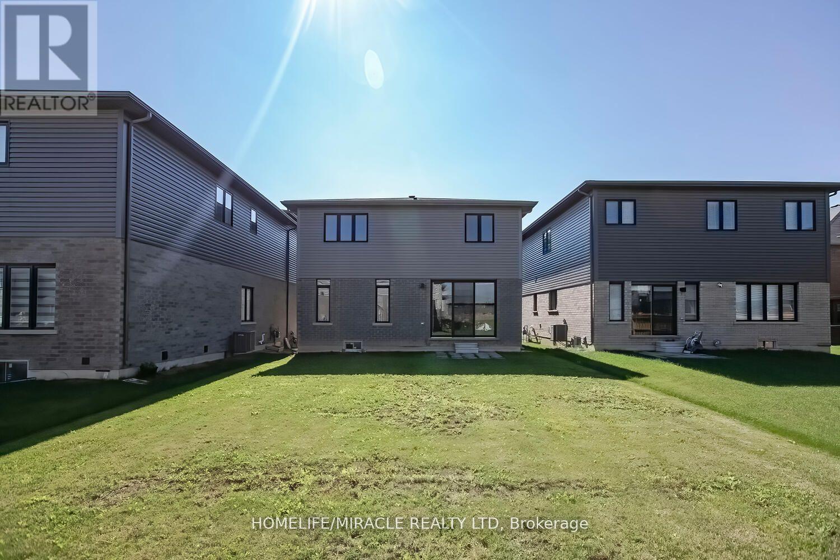4 Whitton Drive Brantford, Ontario N3T 5L5
$888,777
Stunning and spacious, this beautifully designed home offers a fantastic layout with numerous upgrades. Only two years old, it's neat, clean, and feels brand new. Featuring 9-foot ceilings, this detached home boasts 4 bedrooms and 4 bathrooms, including 3 full bathrooms upstairs. The upper level also conveniently includes front-load laundry. The upgraded kitchen is a chefs dream with stainless steel appliances, a walk-in pantry, and elegant quartz countertops. The large master bedroom includes an ensuite bathroom and walk-in closet. The second and third bedrooms share a 4-piece Jack and Jill bathroom .Located just 3 minutes to Walter Gretzky Elementary School, 9 minutes to Brant Conservation Area, and 8 minutes to local groceries and plazas, this home offers convenience and style! (id:55499)
Open House
This property has open houses!
2:00 pm
Ends at:4:00 pm
2:00 pm
Ends at:4:00 pm
Property Details
| MLS® Number | X12052388 |
| Property Type | Single Family |
| Parking Space Total | 6 |
Building
| Bathroom Total | 4 |
| Bedrooms Above Ground | 4 |
| Bedrooms Total | 4 |
| Appliances | Dishwasher, Dryer, Stove, Washer, Refrigerator |
| Basement Development | Unfinished |
| Basement Type | N/a (unfinished) |
| Construction Style Attachment | Detached |
| Cooling Type | Central Air Conditioning |
| Exterior Finish | Brick, Stone |
| Flooring Type | Hardwood, Ceramic |
| Foundation Type | Concrete |
| Half Bath Total | 1 |
| Heating Fuel | Natural Gas |
| Heating Type | Forced Air |
| Stories Total | 2 |
| Size Interior | 2000 - 2500 Sqft |
| Type | House |
| Utility Water | Municipal Water |
Parking
| Garage |
Land
| Acreage | No |
| Sewer | Sanitary Sewer |
| Size Depth | 122 Ft ,7 In |
| Size Frontage | 37 Ft ,4 In |
| Size Irregular | 37.4 X 122.6 Ft |
| Size Total Text | 37.4 X 122.6 Ft |
Rooms
| Level | Type | Length | Width | Dimensions |
|---|---|---|---|---|
| Second Level | Primary Bedroom | 4.77 m | 3.68 m | 4.77 m x 3.68 m |
| Second Level | Bedroom 2 | 4.59 m | 3.08 m | 4.59 m x 3.08 m |
| Second Level | Bedroom 3 | 3.79 m | 3.08 m | 3.79 m x 3.08 m |
| Second Level | Bedroom 4 | 3.85 m | 3.07 m | 3.85 m x 3.07 m |
| Second Level | Laundry Room | Measurements not available | ||
| Main Level | Living Room | 4.47 m | 4.5 m | 4.47 m x 4.5 m |
| Main Level | Kitchen | 4.1 m | 3.37 m | 4.1 m x 3.37 m |
| Main Level | Eating Area | 4.1 m | 2.15 m | 4.1 m x 2.15 m |
https://www.realtor.ca/real-estate/28099005/4-whitton-drive-brantford
Interested?
Contact us for more information

