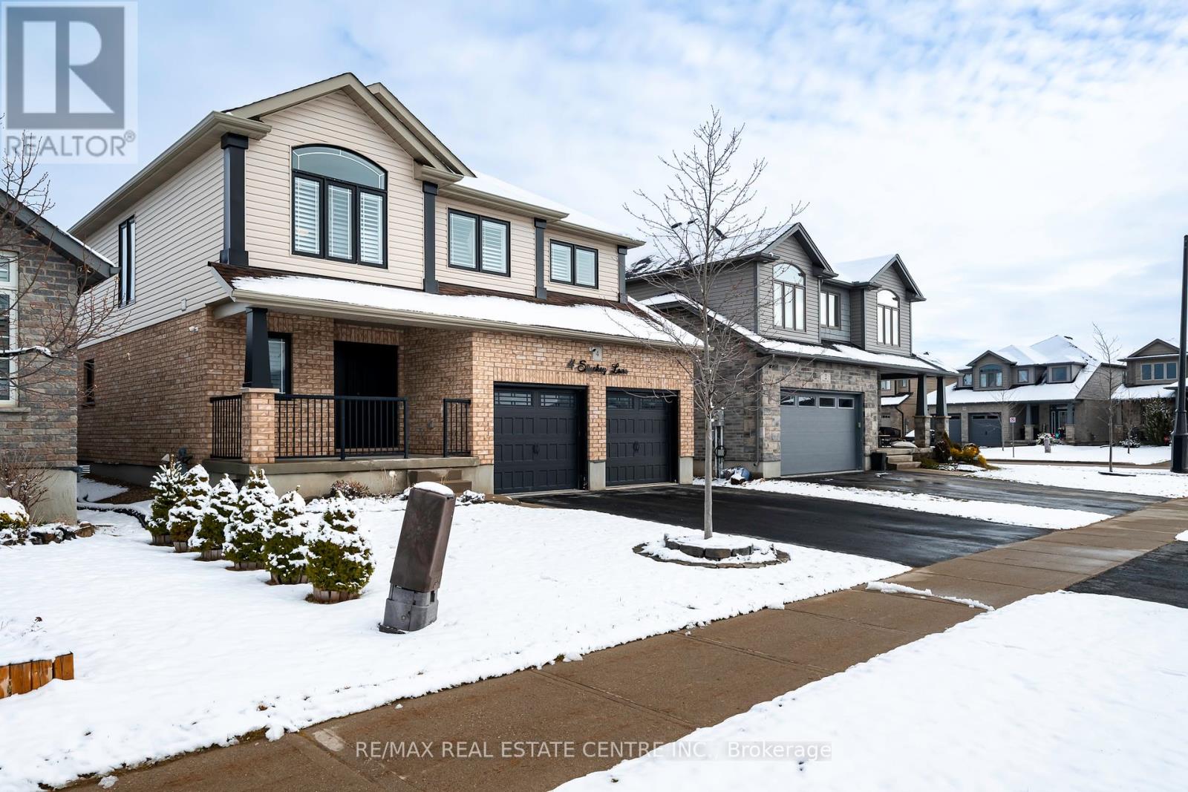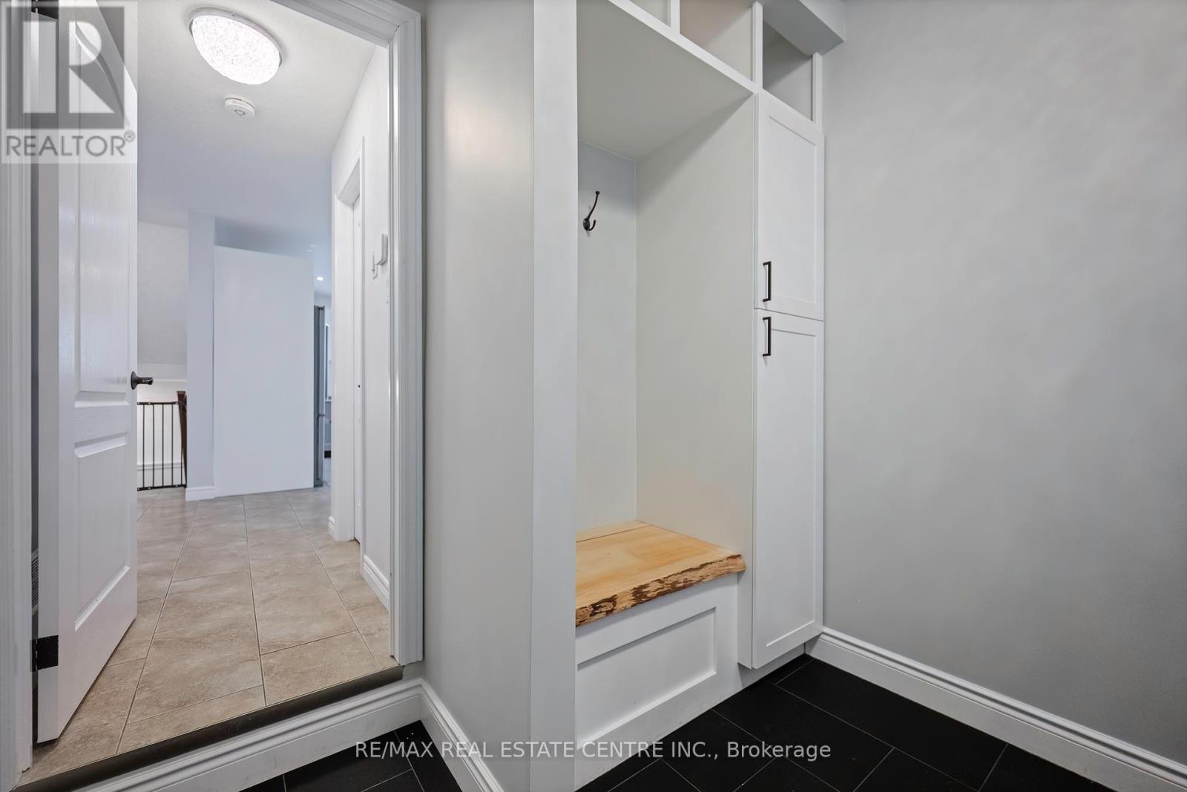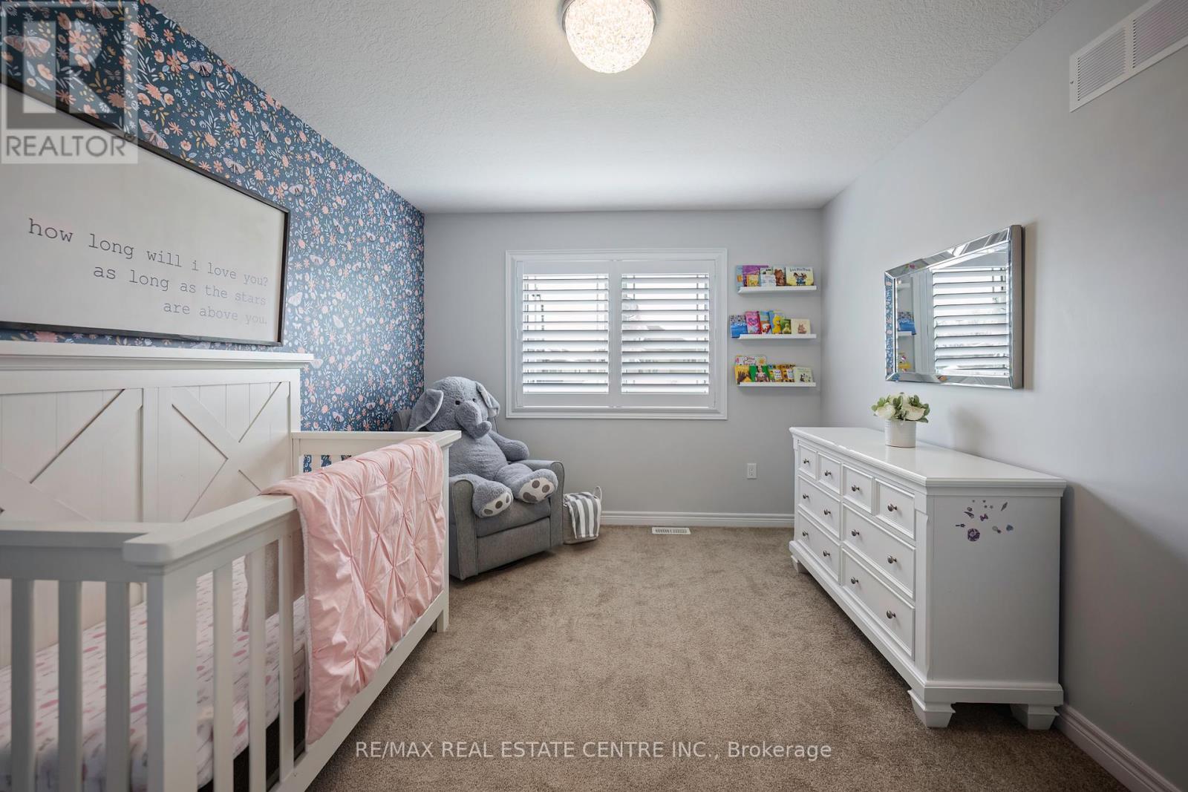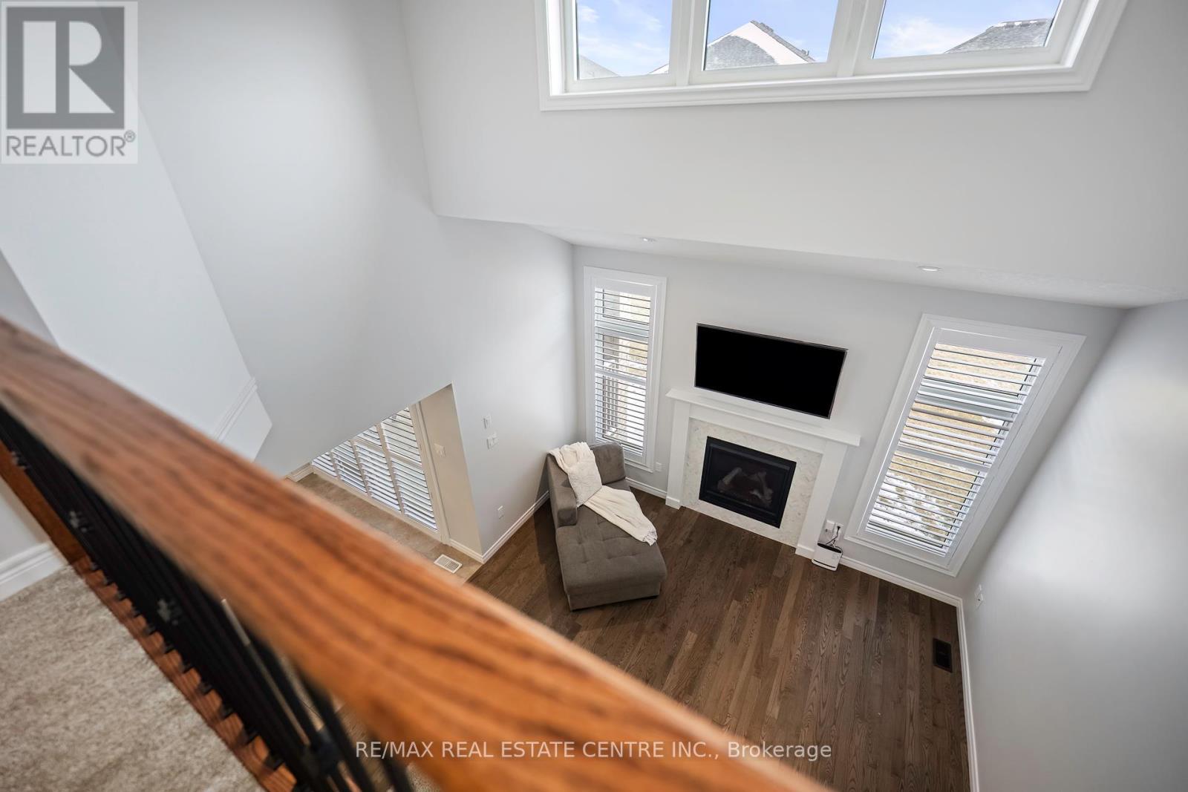4 Bedroom
4 Bathroom
2000 - 2500 sqft
Fireplace
Central Air Conditioning
Forced Air
$1,029,000
Welcome to 4 Stuckey Lane, a beautifully upgraded Varley Model in the heart of Grand Valleys family-friendly community. With 4 spacious bedrooms, a versatile loft, and over 2,350 sq ft of above grade living space (MPAC), this home is designed for everyday comfort and memorable entertaining. The open-concept main floor welcomes you with a bright and airy layout that seamlessly connects the living, dining, and kitchen spaces. A stunning geometric feature wall anchors the great room, complemented by a cozy gas fireplace and stylish wainscoting that adds a refined touch. The kitchen is both functional and elegant, offering quartz countertops, a matching backsplash, stainless steel appliances, and a walk-in pantry for extra storage. Walk out from the dining area to your covered deckperfect for year-round enjoymentoverlooking a fully fenced backyard ideal for kids, pets, or relaxed outdoor gatherings. Upstairs, the king-sized primary suite features a walk-in closet and a luxurious 5-piece ensuite, while three additional bedrooms and a loft offer flexibility for family, guests, or a home office. The basement includes a fully finished bathroom and offers ample potential to customize the space to your needswhether its a future rec room, gym, or additional bedroom. Complete with a main floor laundry/mudroom with direct access to the garage, this home blends thoughtful design with everyday convenience. Dont miss your chance to own this well-maintained, move-in-ready home in one of Grand Valleys most sought-after neighbourhoods. Book your private showing today! (id:55499)
Property Details
|
MLS® Number
|
X12080320 |
|
Property Type
|
Single Family |
|
Community Name
|
Rural East Luther Grand Valley |
|
Parking Space Total
|
3 |
Building
|
Bathroom Total
|
4 |
|
Bedrooms Above Ground
|
4 |
|
Bedrooms Total
|
4 |
|
Appliances
|
Dishwasher, Dryer, Garage Door Opener, Microwave, Range, Window Coverings, Refrigerator |
|
Basement Development
|
Partially Finished |
|
Basement Type
|
N/a (partially Finished) |
|
Construction Style Attachment
|
Detached |
|
Cooling Type
|
Central Air Conditioning |
|
Exterior Finish
|
Brick, Vinyl Siding |
|
Fireplace Present
|
Yes |
|
Flooring Type
|
Ceramic |
|
Foundation Type
|
Poured Concrete |
|
Half Bath Total
|
1 |
|
Heating Fuel
|
Natural Gas |
|
Heating Type
|
Forced Air |
|
Stories Total
|
2 |
|
Size Interior
|
2000 - 2500 Sqft |
|
Type
|
House |
|
Utility Water
|
Municipal Water |
Parking
Land
|
Acreage
|
No |
|
Sewer
|
Sanitary Sewer |
|
Size Depth
|
114 Ft ,10 In |
|
Size Frontage
|
45 Ft ,3 In |
|
Size Irregular
|
45.3 X 114.9 Ft |
|
Size Total Text
|
45.3 X 114.9 Ft |
Rooms
| Level |
Type |
Length |
Width |
Dimensions |
|
Second Level |
Primary Bedroom |
4.11 m |
4.78 m |
4.11 m x 4.78 m |
|
Second Level |
Bedroom 2 |
3.33 m |
3.68 m |
3.33 m x 3.68 m |
|
Second Level |
Bedroom 3 |
3.1 m |
4.22 m |
3.1 m x 4.22 m |
|
Second Level |
Bedroom 4 |
3.08 m |
4.39 m |
3.08 m x 4.39 m |
|
Second Level |
Loft |
3.5 m |
4.2 m |
3.5 m x 4.2 m |
|
Main Level |
Kitchen |
5.33 m |
4.61 m |
5.33 m x 4.61 m |
|
Main Level |
Dining Room |
3.12 m |
1.89 m |
3.12 m x 1.89 m |
|
Main Level |
Great Room |
4.14 m |
6.11 m |
4.14 m x 6.11 m |
|
Main Level |
Pantry |
1.3 m |
1.5 m |
1.3 m x 1.5 m |
|
Main Level |
Laundry Room |
2.83 m |
2.44 m |
2.83 m x 2.44 m |
https://www.realtor.ca/real-estate/28162398/4-stuckey-lane-east-luther-grand-valley-rural-east-luther-grand-valley












































