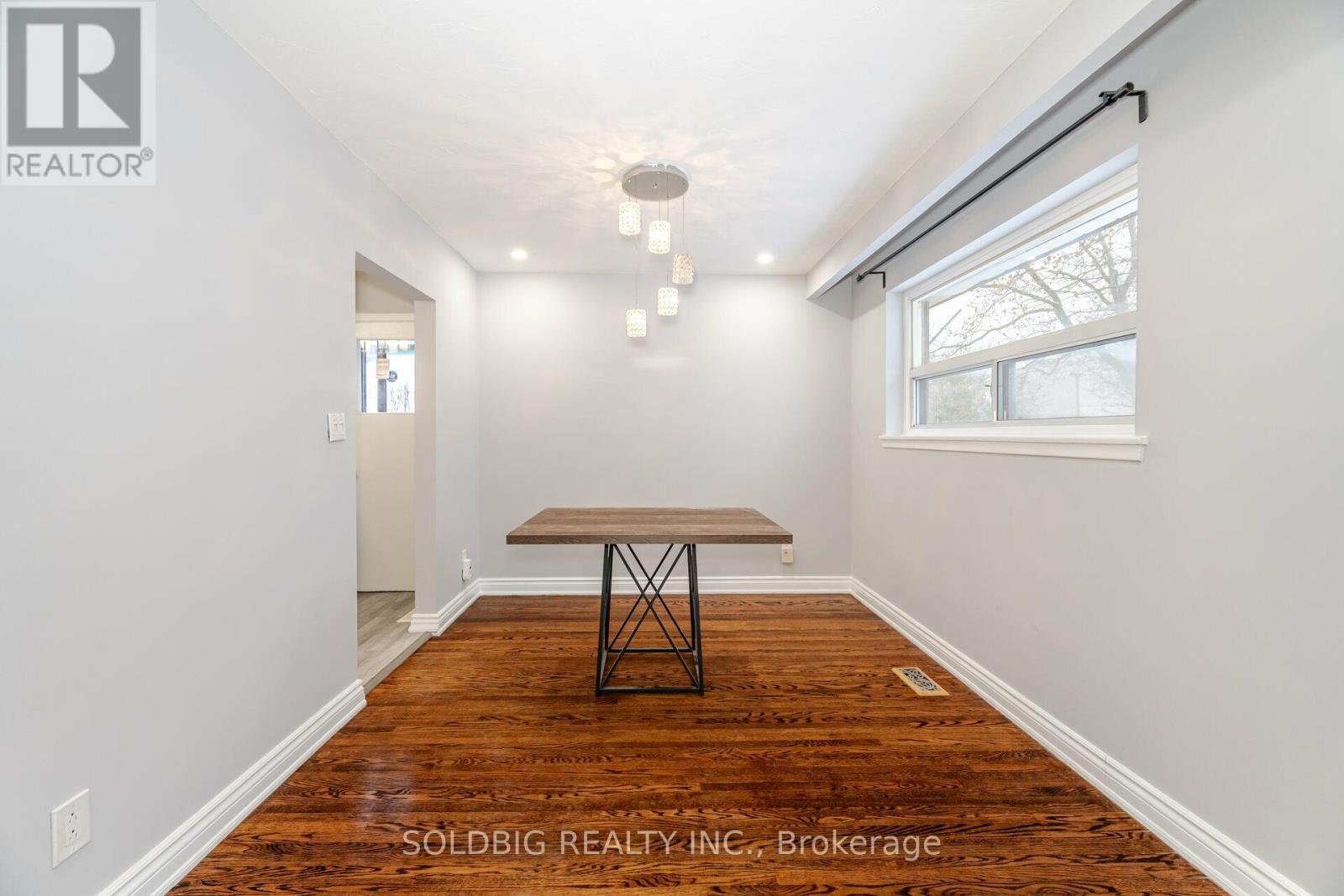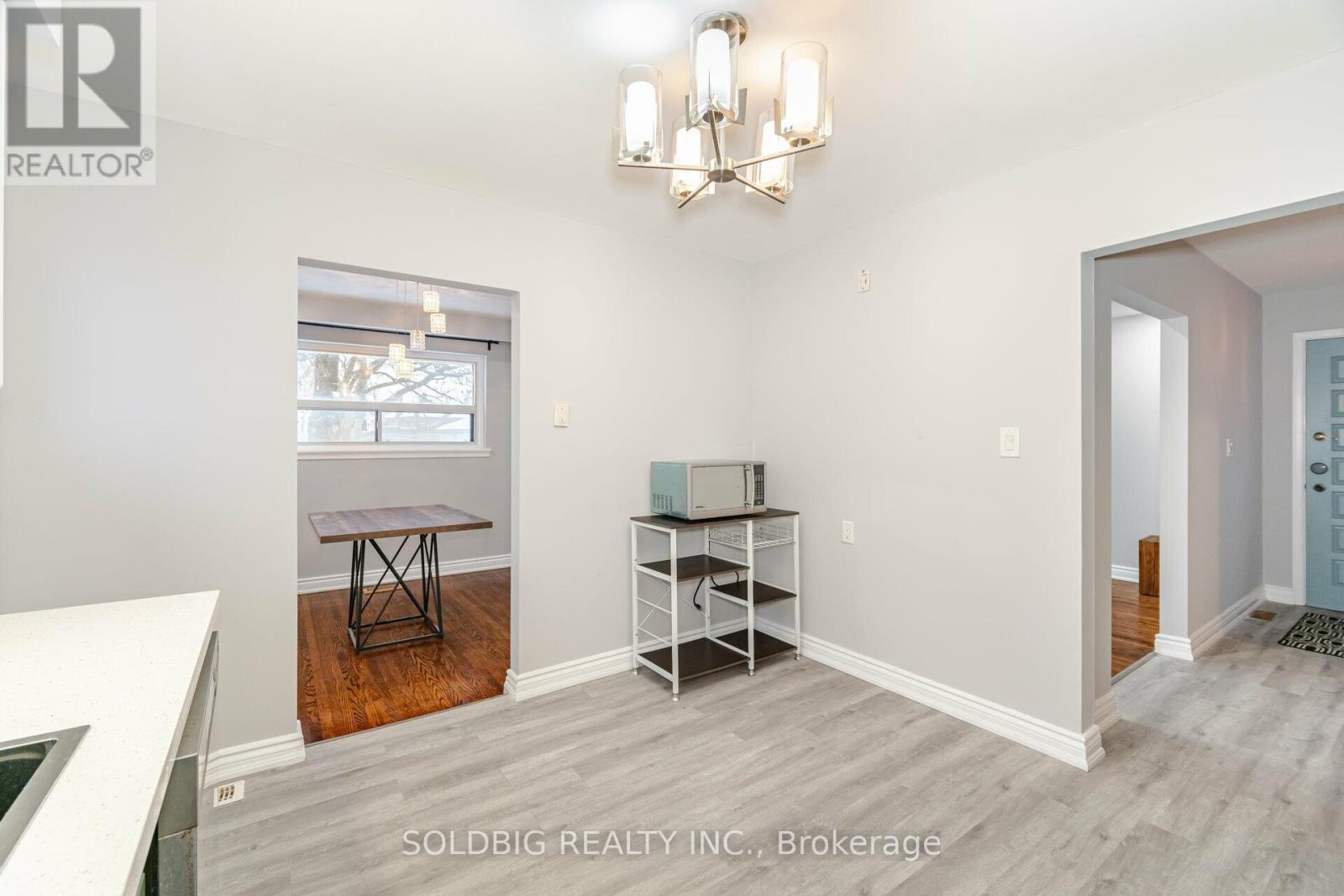4 Bedroom
3 Bathroom
Central Air Conditioning
Forced Air
$850,000
This beautifully maintained detached 3-level backsplit bungalow offers timeless charm with modern upgrades. Bright and spacious, the upper level features 3 bedrooms and 1.5 bathrooms, offering comfortable family living. The lower level includes a separate entrance to a basement apartment, providing excellent potential for rental income or multi-generational living. With a generous lot size presenting exciting future development opportunities, this home is a perfect fit for families, investors, or developers. Dont miss this exceptional opportunity. **EXTRAS** Ideally located near schools, shopping centers, TTC/streetcar access, and major highways, this property offers both convenience and accessibility. (id:55499)
Property Details
|
MLS® Number
|
W12046389 |
|
Property Type
|
Single Family |
|
Neigbourhood
|
Mount Olive-Silverstone-Jamestown |
|
Community Name
|
Mount Olive-Silverstone-Jamestown |
|
Parking Space Total
|
7 |
Building
|
Bathroom Total
|
3 |
|
Bedrooms Above Ground
|
3 |
|
Bedrooms Below Ground
|
1 |
|
Bedrooms Total
|
4 |
|
Appliances
|
Central Vacuum, Dishwasher, Dryer, Two Stoves, Washer, Two Refrigerators |
|
Basement Features
|
Apartment In Basement |
|
Basement Type
|
N/a |
|
Construction Style Attachment
|
Detached |
|
Cooling Type
|
Central Air Conditioning |
|
Exterior Finish
|
Brick |
|
Flooring Type
|
Hardwood |
|
Half Bath Total
|
1 |
|
Heating Fuel
|
Natural Gas |
|
Heating Type
|
Forced Air |
|
Stories Total
|
2 |
|
Type
|
House |
|
Utility Water
|
Municipal Water |
Parking
Land
|
Acreage
|
No |
|
Sewer
|
Sanitary Sewer |
|
Size Depth
|
106 Ft ,7 In |
|
Size Frontage
|
55 Ft ,8 In |
|
Size Irregular
|
55.67 X 106.66 Ft ; See Geowarehouse |
|
Size Total Text
|
55.67 X 106.66 Ft ; See Geowarehouse |
Rooms
| Level |
Type |
Length |
Width |
Dimensions |
|
Lower Level |
Bedroom 4 |
3.2 m |
2.97 m |
3.2 m x 2.97 m |
|
Upper Level |
Primary Bedroom |
3.63 m |
3.35 m |
3.63 m x 3.35 m |
|
Upper Level |
Bedroom 2 |
3.53 m |
3.35 m |
3.53 m x 3.35 m |
|
Upper Level |
Bedroom 3 |
2.82 m |
2.51 m |
2.82 m x 2.51 m |
|
Ground Level |
Living Room |
3.742 m |
4.57 m |
3.742 m x 4.57 m |
|
Ground Level |
Dining Room |
3.48 m |
2.85 m |
3.48 m x 2.85 m |
|
Ground Level |
Kitchen |
3.56 m |
3.35 m |
3.56 m x 3.35 m |
https://www.realtor.ca/real-estate/28084793/4-strathavon-drive-toronto-mount-olive-silverstone-jamestown-mount-olive-silverstone-jamestown













































