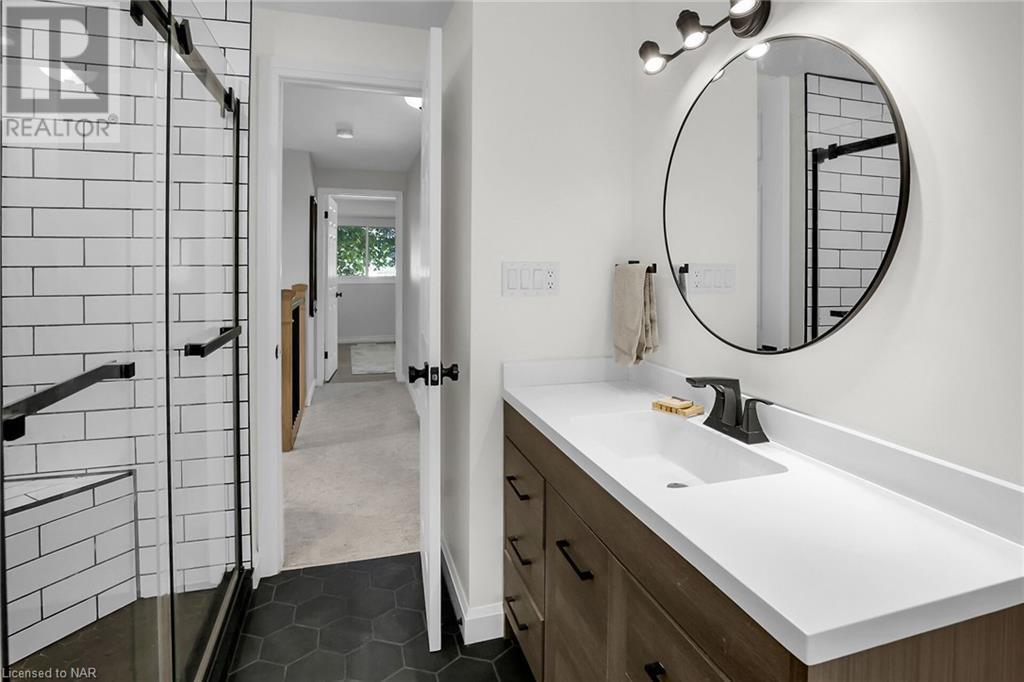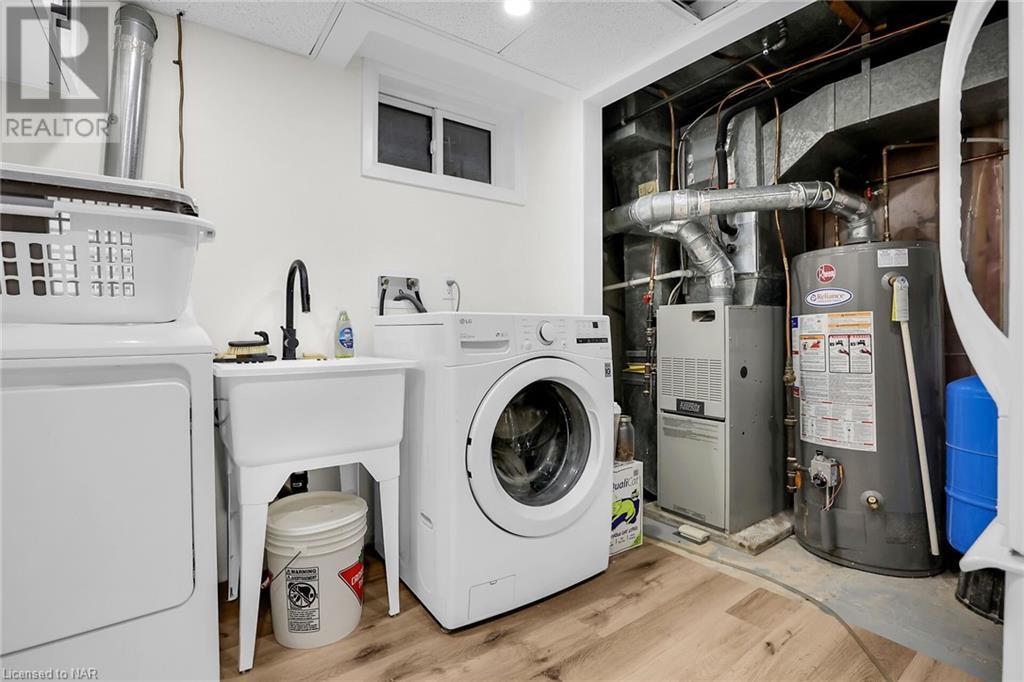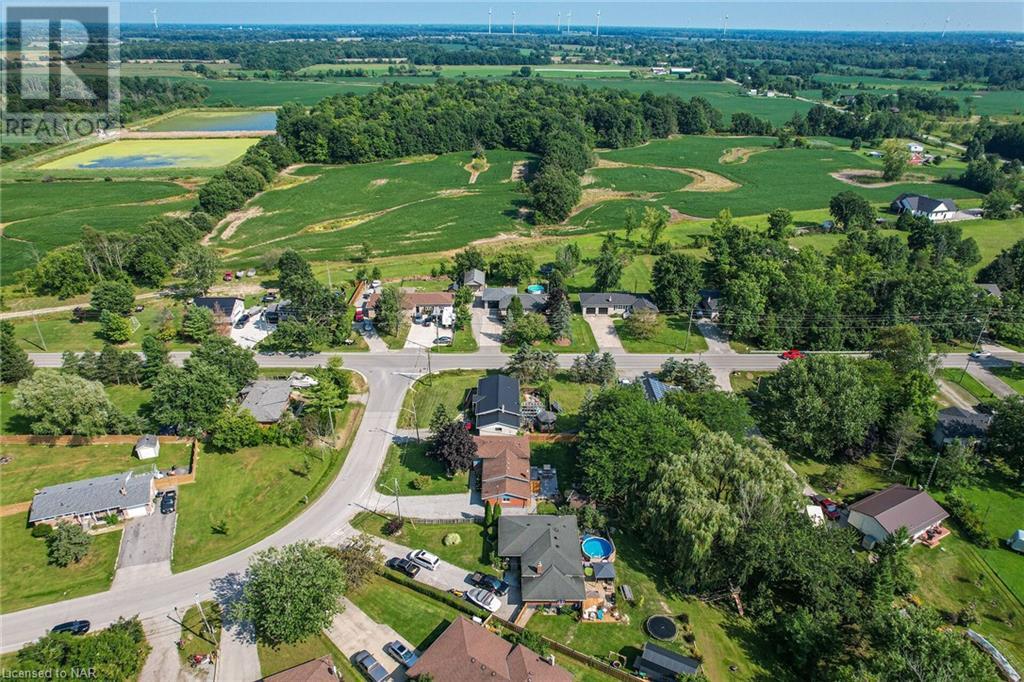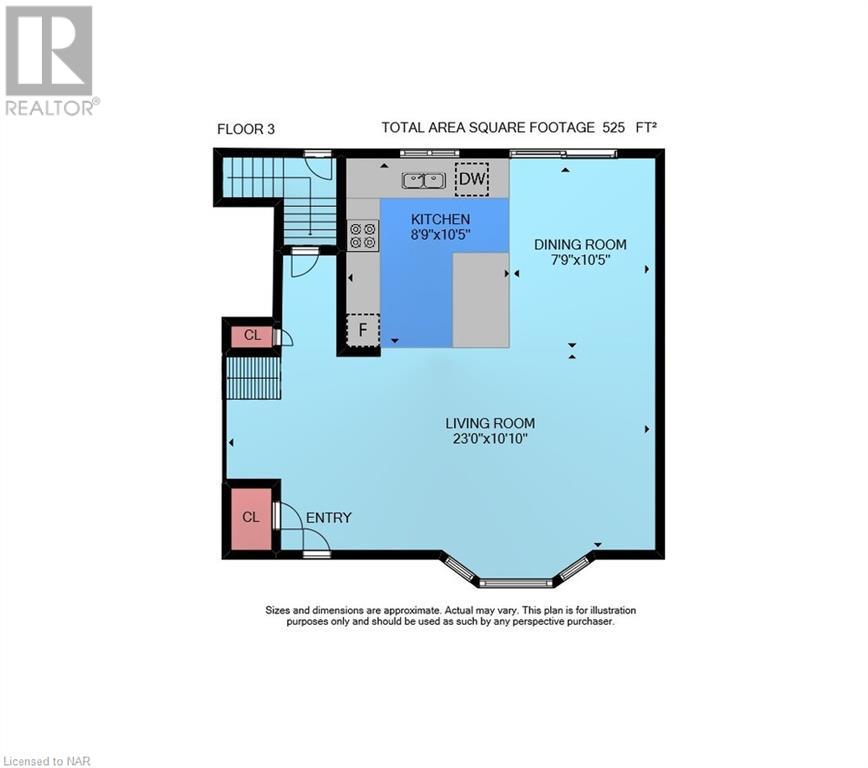5 Bedroom
2 Bathroom
1034 sqft
Central Air Conditioning
Forced Air
$719,000
Wonderful family home on beautiful lot in quiet neighbourhood. Welcome to the lovely Oswego Park neighbourhood, home to a small enclave of friendly families just minutes from Dunnville shopping and lakefront adventures. This four level sidesplit offers modern finishing throughout, with bright rooms and great social spaces. Features include Fiber internet, a kid's playhouse, new concrete patio, concrete pad for RV or trailor parking, plus many updates between 2021-2024. The garage is currently used as an office, but can easily be repurposed. The yard is amazing - tons of room to play and space to host friends as well! Come and check this one out - it may be Your Niagara Home! (id:55499)
Property Details
|
MLS® Number
|
40634593 |
|
Property Type
|
Single Family |
|
Amenities Near By
|
Park |
|
Community Features
|
Quiet Area |
|
Equipment Type
|
Water Heater |
|
Features
|
Crushed Stone Driveway, Country Residential |
|
Parking Space Total
|
3 |
|
Rental Equipment Type
|
Water Heater |
Building
|
Bathroom Total
|
2 |
|
Bedrooms Above Ground
|
3 |
|
Bedrooms Below Ground
|
2 |
|
Bedrooms Total
|
5 |
|
Appliances
|
Dishwasher, Dryer, Refrigerator, Stove, Washer |
|
Basement Development
|
Partially Finished |
|
Basement Type
|
Full (partially Finished) |
|
Construction Style Attachment
|
Detached |
|
Cooling Type
|
Central Air Conditioning |
|
Exterior Finish
|
Aluminum Siding, Brick |
|
Foundation Type
|
Poured Concrete |
|
Heating Fuel
|
Natural Gas |
|
Heating Type
|
Forced Air |
|
Size Interior
|
1034 Sqft |
|
Type
|
House |
|
Utility Water
|
Cistern |
Parking
Land
|
Acreage
|
No |
|
Land Amenities
|
Park |
|
Sewer
|
Municipal Sewage System |
|
Size Depth
|
200 Ft |
|
Size Frontage
|
75 Ft |
|
Size Total Text
|
Under 1/2 Acre |
|
Zoning Description
|
R1 |
Rooms
| Level |
Type |
Length |
Width |
Dimensions |
|
Second Level |
Bedroom |
|
|
9'0'' x 9'0'' |
|
Second Level |
Bedroom |
|
|
10'0'' x 9'0'' |
|
Second Level |
Primary Bedroom |
|
|
14'0'' x 9'0'' |
|
Basement |
Recreation Room |
|
|
19'3'' x 11'6'' |
|
Basement |
3pc Bathroom |
|
|
Measurements not available |
|
Lower Level |
Bedroom |
|
|
9'10'' x 6'9'' |
|
Lower Level |
Bedroom |
|
|
9'10'' x 8'2'' |
|
Lower Level |
Family Room |
|
|
13'7'' x 13'0'' |
|
Main Level |
Living Room |
|
|
22'0'' x 11'0'' |
|
Main Level |
Kitchen |
|
|
17'0'' x 10'0'' |
|
Main Level |
4pc Bathroom |
|
|
Measurements not available |
https://www.realtor.ca/real-estate/27309484/4-oswego-park-road-haldimand













































