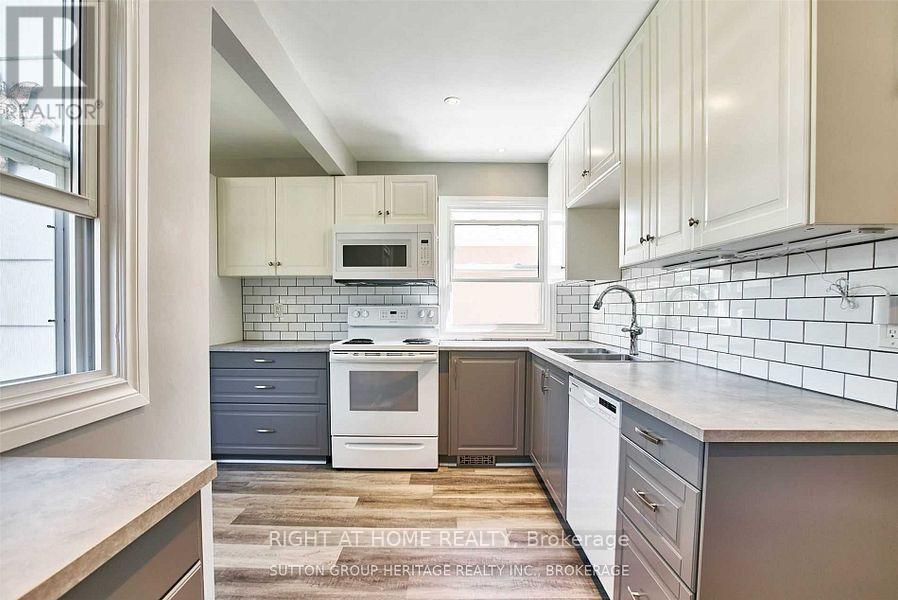4 Ontario Street Ajax (Central), Ontario L1S 1T5
3 Bedroom
2 Bathroom
Central Air Conditioning
Forced Air
$760,000
Excellent location and future new construction for custom house , Well maintained and in great Condition, Detached Home In The Heart Of Ajax. Bright, Spacious, Excellent For First Time Buyer Or Investor. 3 Bedroom and 2 wash room. Spacious Kitchen, Main Floor Laundry, Walk-Out To Backyard, Patio. Large Fenced Yard, Newer Windows And Roof. Parking For 5 Cars. Walking Distance To All Amenities, School, Shopping, Public Transit, Parks And Library. (id:55499)
Property Details
| MLS® Number | E12039511 |
| Property Type | Single Family |
| Community Name | Central |
| Parking Space Total | 5 |
Building
| Bathroom Total | 2 |
| Bedrooms Above Ground | 3 |
| Bedrooms Total | 3 |
| Appliances | Dishwasher, Dryer, Microwave, Stove, Washer, Refrigerator |
| Basement Type | Crawl Space |
| Construction Style Attachment | Detached |
| Cooling Type | Central Air Conditioning |
| Exterior Finish | Aluminum Siding |
| Flooring Type | Vinyl, Carpeted |
| Foundation Type | Block |
| Half Bath Total | 1 |
| Heating Fuel | Natural Gas |
| Heating Type | Forced Air |
| Stories Total | 2 |
| Type | House |
| Utility Water | Municipal Water |
Parking
| No Garage |
Land
| Acreage | No |
| Sewer | Sanitary Sewer |
| Size Depth | 100 Ft |
| Size Frontage | 40 Ft |
| Size Irregular | 40 X 100 Ft |
| Size Total Text | 40 X 100 Ft |
Rooms
| Level | Type | Length | Width | Dimensions |
|---|---|---|---|---|
| Main Level | Living Room | 5.26 m | 3.92 m | 5.26 m x 3.92 m |
| Main Level | Kitchen | 4.45 m | 7.34 m | 4.45 m x 7.34 m |
| Main Level | Dining Room | 3.65 m | 3.6 m | 3.65 m x 3.6 m |
| Main Level | Bedroom | 5.2 m | 2.64 m | 5.2 m x 2.64 m |
| Main Level | Bathroom | 2.85 m | 1.63 m | 2.85 m x 1.63 m |
| Upper Level | Bedroom 2 | 3.9 m | 3.8 m | 3.9 m x 3.8 m |
| Upper Level | Bedroom 3 | 3.27 m | 4.91 m | 3.27 m x 4.91 m |
https://www.realtor.ca/real-estate/28069511/4-ontario-street-ajax-central-central
Interested?
Contact us for more information























