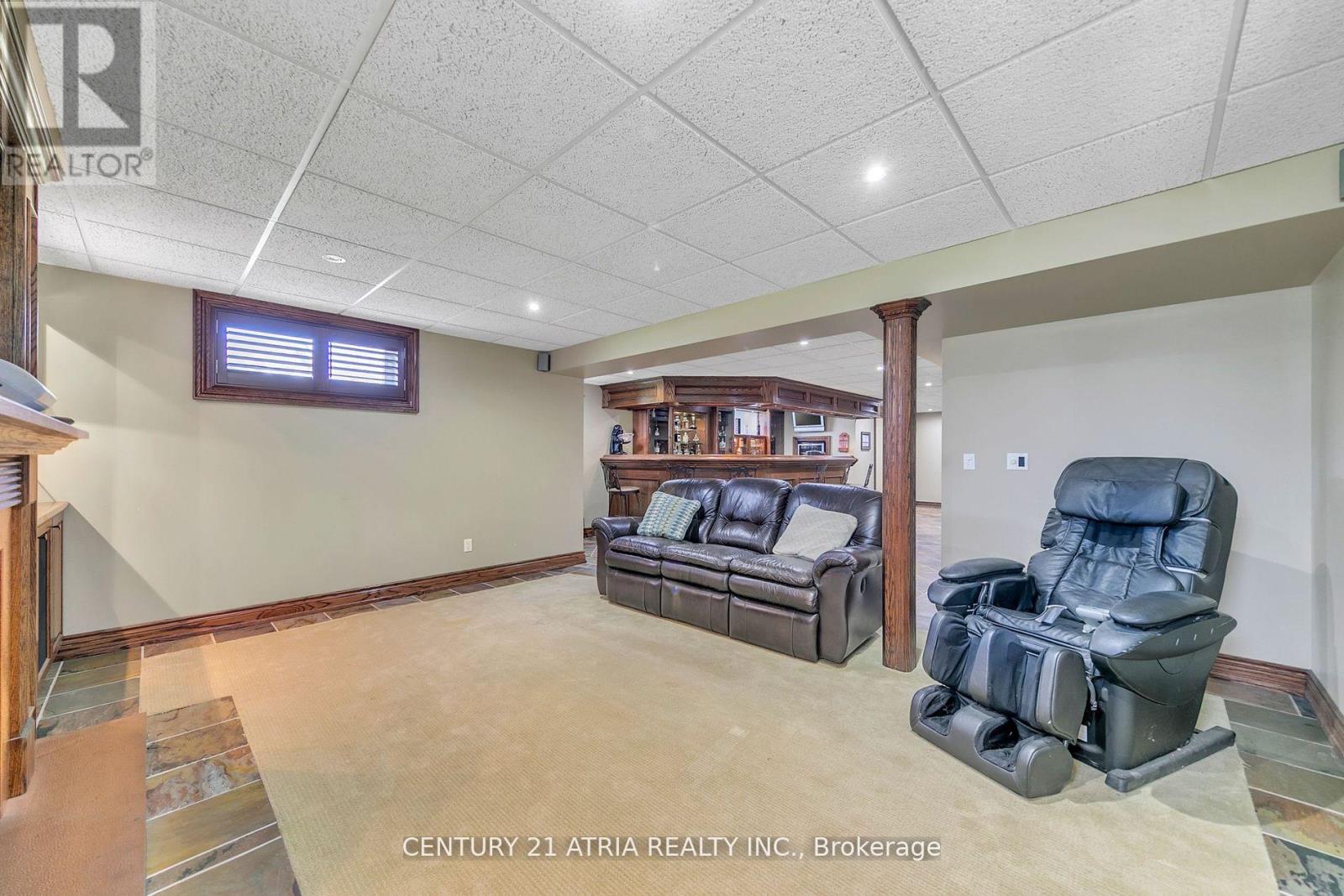5 Bedroom
4 Bathroom
Bungalow
Fireplace
Central Air Conditioning
Forced Air
$2,288,000
This stunning bright and spacious corner unit bungalow located in the prestige area of ""Sharon hills' on an amazing 1.031 Acre landscaped lot . 6 cars heated garage that can have a lift added for more cars, high ceiling with floor drain. Builder original with 9ft & 12ft ceilings on the main floors. Custom bar in the basement build with oak wood. California shutters on all windows ultra private yard with gorgeous pond it's a must seen! full security camera system & solar panels. Main floors has granite kitchen counter, central vac bar stoles included in basement. Large windows throughout providing natural lights. Beautiful well maintained landscape. **** EXTRAS **** All ELF, security system , blinds and California shutters, S/S fridge S/S dishwasher, built in oven, microwave, cooktop bsmt S/S fridge S/S oven and hood, microwave Bar has a wine cooler, dishwasher, and sink, 3 TV in the basement included. (id:55499)
Property Details
|
MLS® Number
|
N9295339 |
|
Property Type
|
Single Family |
|
Community Name
|
Sharon |
|
Amenities Near By
|
Park, Public Transit, Schools |
|
Community Features
|
Community Centre |
|
Features
|
Wooded Area, In-law Suite |
|
Parking Space Total
|
15 |
Building
|
Bathroom Total
|
4 |
|
Bedrooms Above Ground
|
3 |
|
Bedrooms Below Ground
|
2 |
|
Bedrooms Total
|
5 |
|
Appliances
|
Garage Door Opener Remote(s), Oven - Built-in, Central Vacuum |
|
Architectural Style
|
Bungalow |
|
Basement Development
|
Finished |
|
Basement Type
|
N/a (finished) |
|
Construction Style Attachment
|
Detached |
|
Cooling Type
|
Central Air Conditioning |
|
Exterior Finish
|
Brick |
|
Fireplace Present
|
Yes |
|
Flooring Type
|
Slate, Hardwood, Ceramic |
|
Foundation Type
|
Unknown |
|
Half Bath Total
|
1 |
|
Heating Fuel
|
Natural Gas |
|
Heating Type
|
Forced Air |
|
Stories Total
|
1 |
|
Type
|
House |
|
Utility Water
|
Municipal Water |
Parking
Land
|
Acreage
|
No |
|
Land Amenities
|
Park, Public Transit, Schools |
|
Sewer
|
Septic System |
|
Size Depth
|
167 Ft ,8 In |
|
Size Frontage
|
281 Ft ,9 In |
|
Size Irregular
|
281.75 X 167.71 Ft |
|
Size Total Text
|
281.75 X 167.71 Ft|1/2 - 1.99 Acres |
Rooms
| Level |
Type |
Length |
Width |
Dimensions |
|
Basement |
Bedroom 2 |
2.79 m |
7.31 m |
2.79 m x 7.31 m |
|
Basement |
Kitchen |
4.94 m |
2.54 m |
4.94 m x 2.54 m |
|
Basement |
Bedroom |
4.46 m |
4.6 m |
4.46 m x 4.6 m |
|
Main Level |
Kitchen |
6.72 m |
4.09 m |
6.72 m x 4.09 m |
|
Main Level |
Living Room |
6.97 m |
4.87 m |
6.97 m x 4.87 m |
|
Main Level |
Office |
4.26 m |
4.21 m |
4.26 m x 4.21 m |
|
Main Level |
Dining Room |
3.63 m |
4.97 m |
3.63 m x 4.97 m |
|
Main Level |
Laundry Room |
2.67 m |
1.7 m |
2.67 m x 1.7 m |
|
Main Level |
Bedroom 2 |
3.69 m |
3.48 m |
3.69 m x 3.48 m |
|
Main Level |
Bedroom 3 |
3.51 m |
3.36 m |
3.51 m x 3.36 m |
|
Main Level |
Primary Bedroom |
5.46 m |
3.96 m |
5.46 m x 3.96 m |
https://www.realtor.ca/real-estate/27354873/4-maplehyrn-avenue-east-gwillimbury-sharon-sharon










































