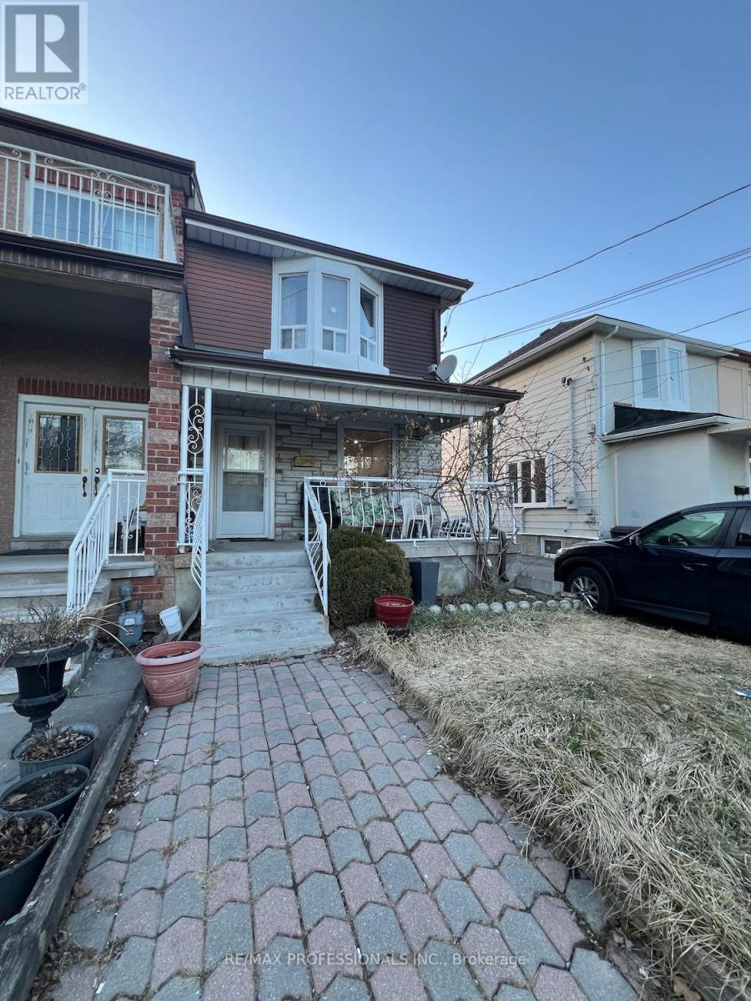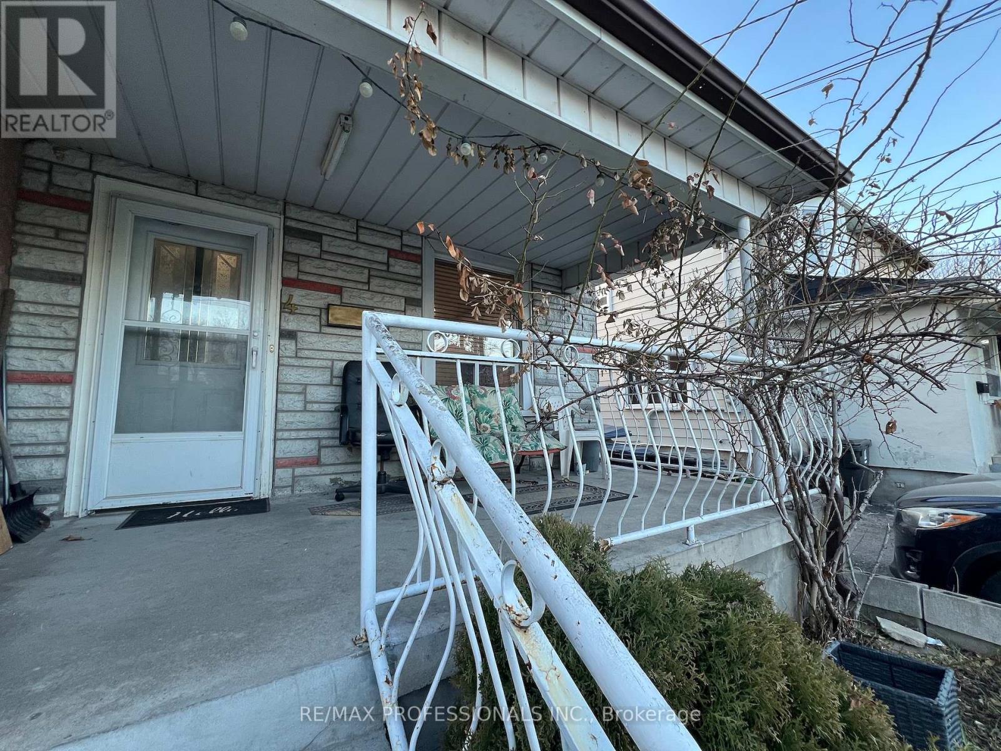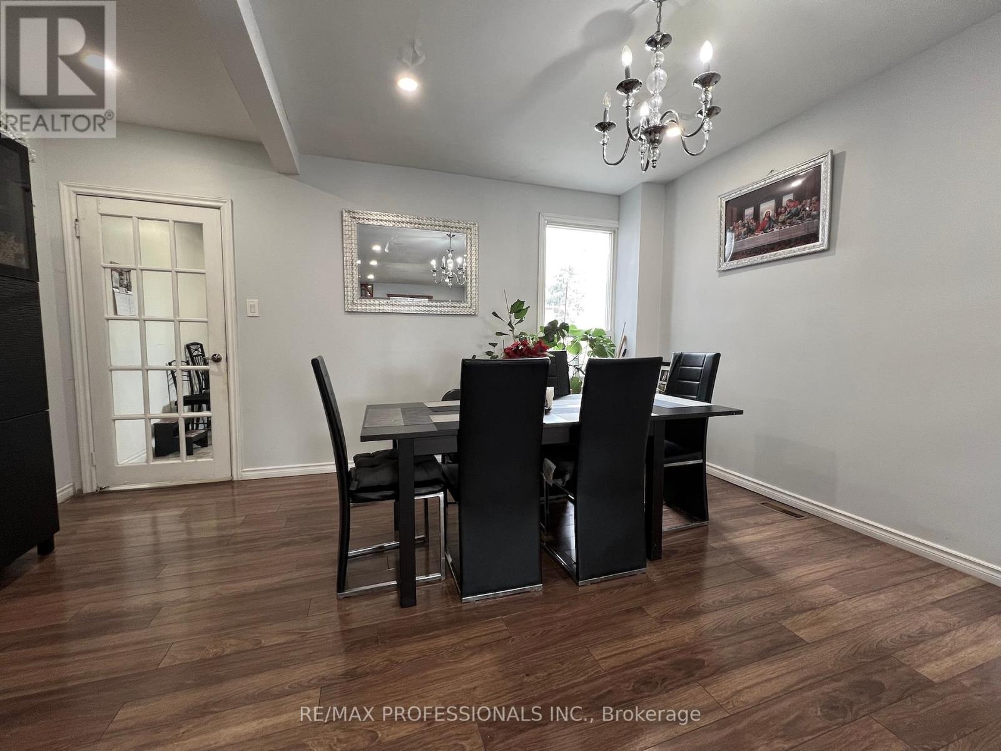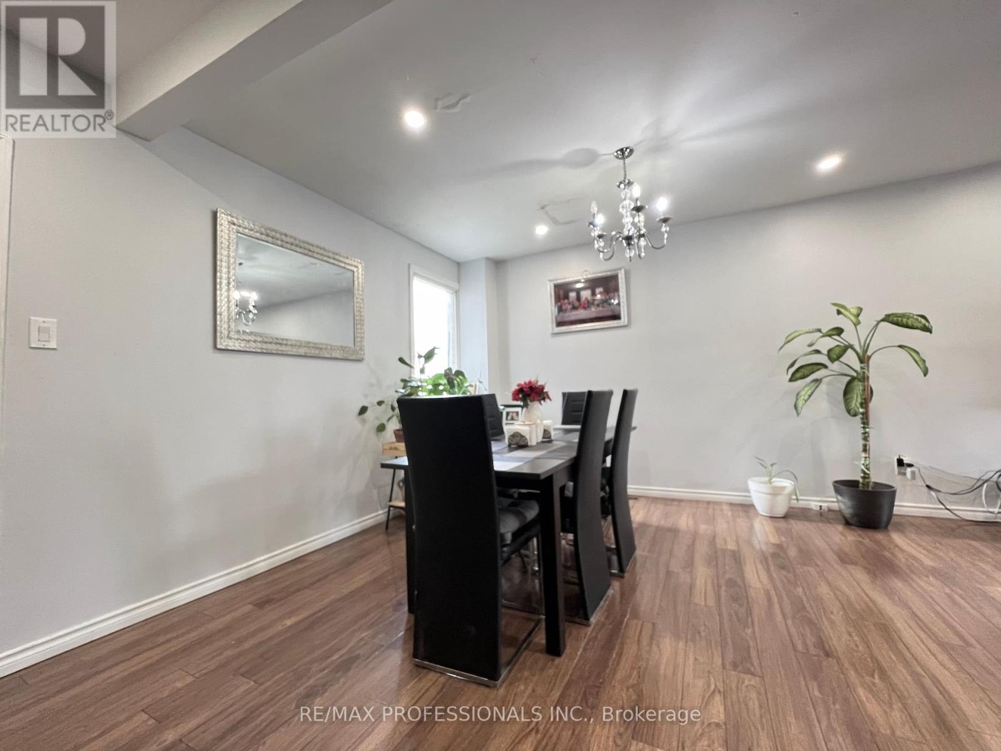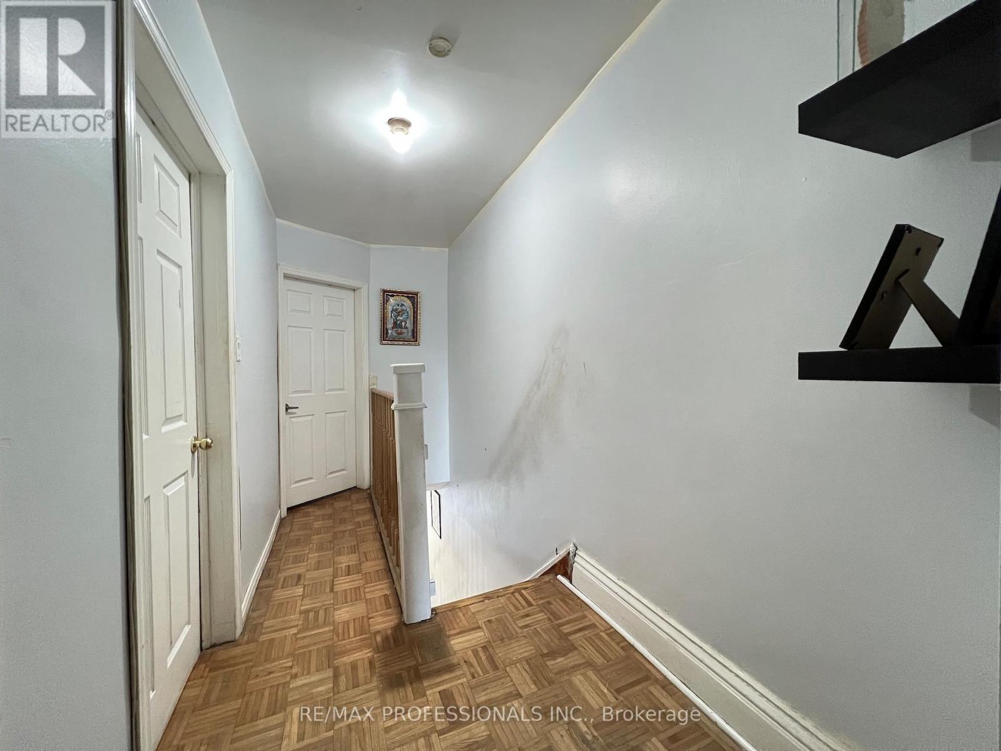4 Locust Street Toronto (Mount Dennis), Ontario M6M 4N2
4 Bedroom
3 Bathroom
1100 - 1500 sqft
Central Air Conditioning
Forced Air
$919,900
3 Bedroom Semi Detached Home in Weston/ Mount Denis. Parquet / Laminate Floors Throughout. Walkout To Yard From Kitchen. 3 Bedrooms On 2nd Floor. 3 washrooms. Good Sized Yard. Large 2 Car Tandem Detached Garage. Ceramic Floor In Finished Basement. One Bedroom In Basement, Recreation Room, Walk-Up To Yard From Basement. Unfinished Washroom In Basement. Near The Junction and not far to High Park. (id:55499)
Property Details
| MLS® Number | W12036457 |
| Property Type | Single Family |
| Community Name | Mount Dennis |
| Parking Space Total | 4 |
Building
| Bathroom Total | 3 |
| Bedrooms Above Ground | 3 |
| Bedrooms Below Ground | 1 |
| Bedrooms Total | 4 |
| Basement Development | Finished |
| Basement Features | Separate Entrance |
| Basement Type | N/a (finished) |
| Construction Style Attachment | Semi-detached |
| Cooling Type | Central Air Conditioning |
| Exterior Finish | Aluminum Siding, Brick |
| Flooring Type | Laminate, Ceramic, Parquet |
| Foundation Type | Unknown |
| Half Bath Total | 1 |
| Heating Fuel | Natural Gas |
| Heating Type | Forced Air |
| Stories Total | 2 |
| Size Interior | 1100 - 1500 Sqft |
| Type | House |
| Utility Water | Municipal Water |
Parking
| Detached Garage | |
| Garage |
Land
| Acreage | No |
| Sewer | Sanitary Sewer |
| Size Depth | 126 Ft ,2 In |
| Size Frontage | 23 Ft ,8 In |
| Size Irregular | 23.7 X 126.2 Ft |
| Size Total Text | 23.7 X 126.2 Ft |
Rooms
| Level | Type | Length | Width | Dimensions |
|---|---|---|---|---|
| Second Level | Primary Bedroom | 4.1 m | 2.88 m | 4.1 m x 2.88 m |
| Second Level | Bedroom 2 | 3.6 m | 3.31 m | 3.6 m x 3.31 m |
| Second Level | Bedroom 3 | 2.93 m | 2.78 m | 2.93 m x 2.78 m |
| Basement | Recreational, Games Room | 7.24 m | 4.52 m | 7.24 m x 4.52 m |
| Basement | Laundry Room | 3.18 m | 2.74 m | 3.18 m x 2.74 m |
| Basement | Other | 4.52 m | 1.32 m | 4.52 m x 1.32 m |
| Main Level | Living Room | 4.52 m | 3.73 m | 4.52 m x 3.73 m |
| Main Level | Dining Room | 4.62 m | 3.03 m | 4.62 m x 3.03 m |
| Main Level | Kitchen | 3.88 m | 3.2 m | 3.88 m x 3.2 m |
https://www.realtor.ca/real-estate/28062607/4-locust-street-toronto-mount-dennis-mount-dennis
Interested?
Contact us for more information

