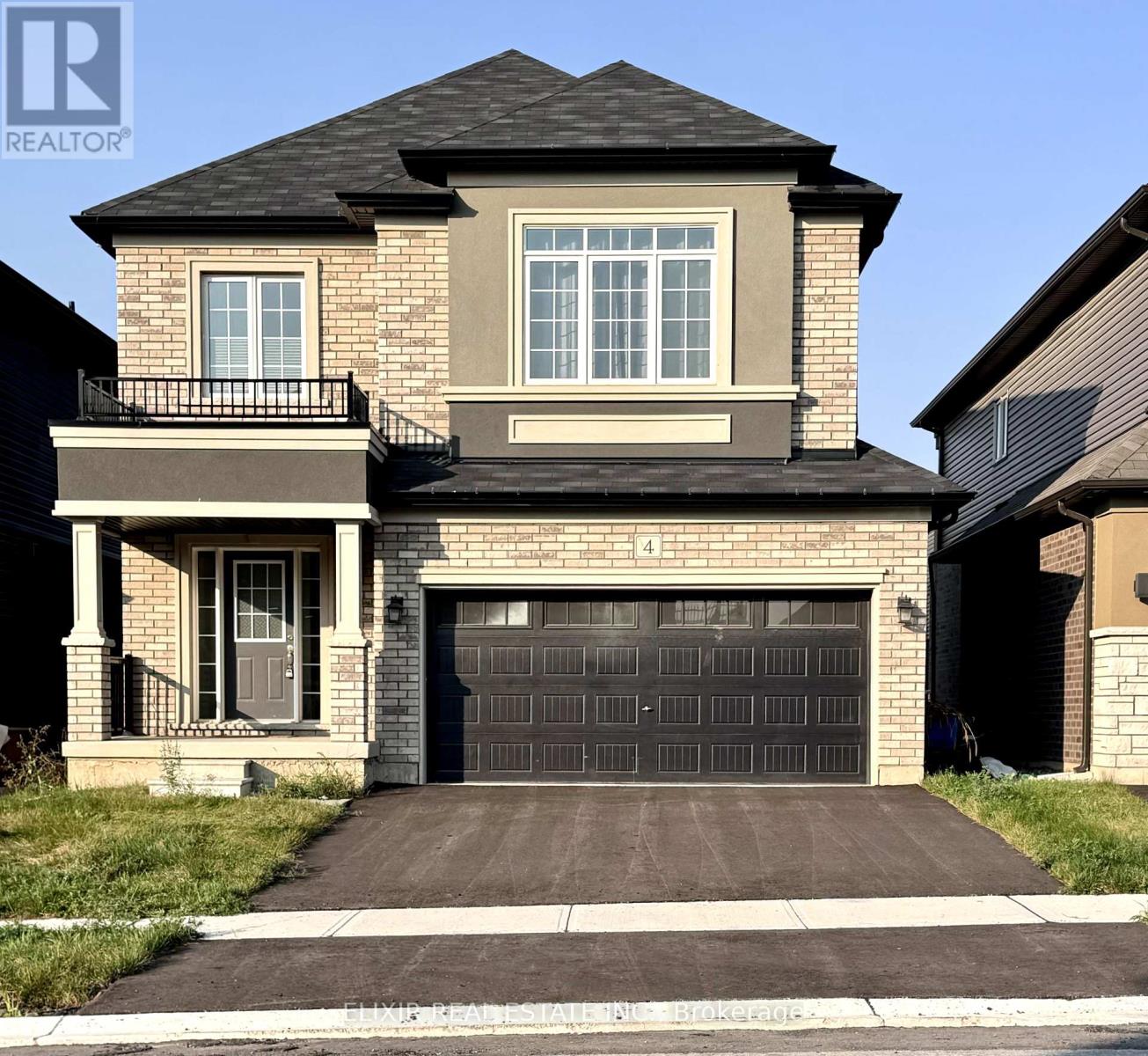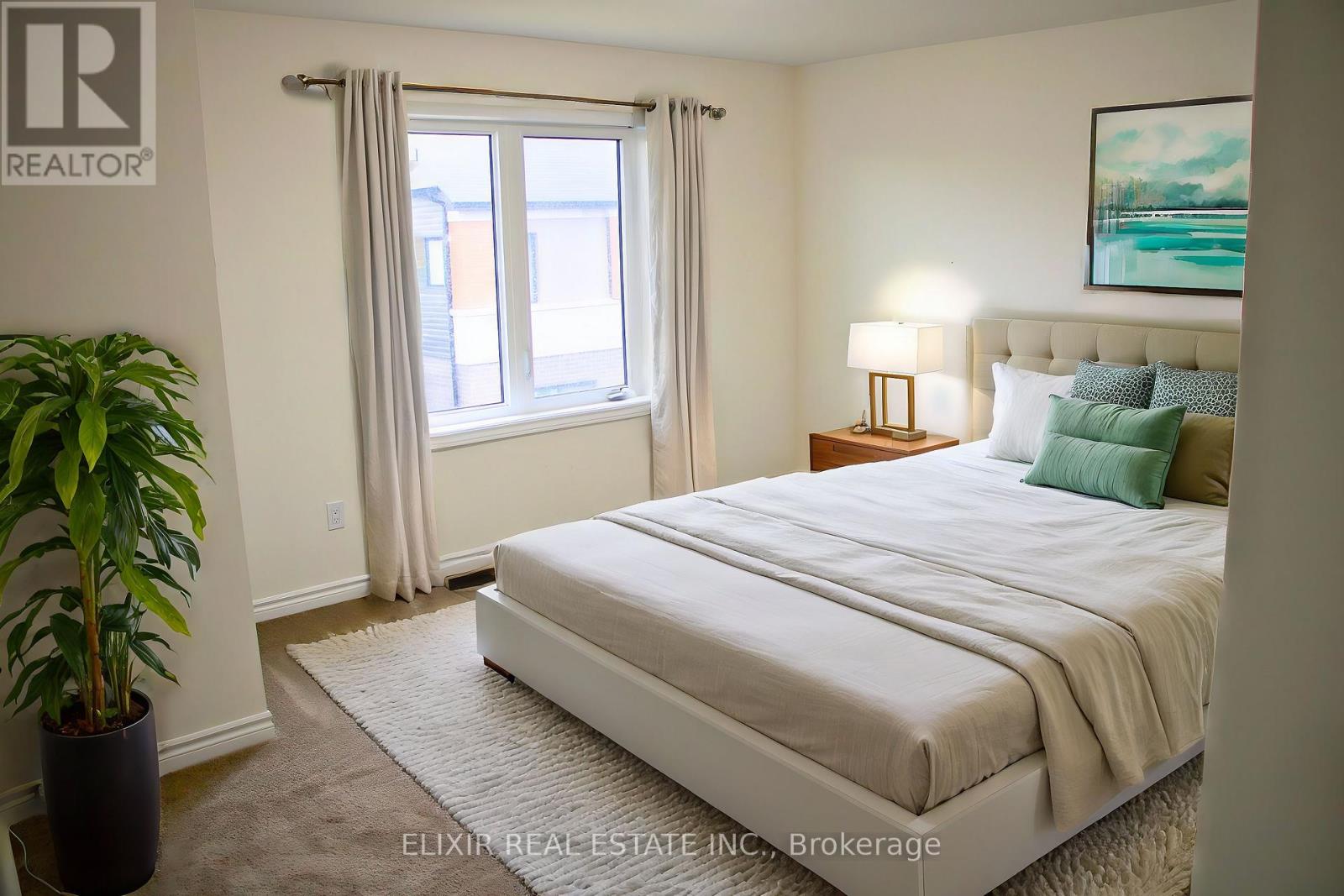4 Bedroom
3 Bathroom
Fireplace
Central Air Conditioning, Ventilation System
Forced Air
$2,950 Monthly
Welcome to 4 Jenner Street, Paris a brand new, bright, and spacious detached home in one of the most desirable neighbourhoods of Paris. This beautiful 4-bedroom property offers modern living with an open-concept main floor, featuring a generous great room, a breakfast area, and a stylish kitchen equipped with stainless steel appliances, all flooded with natural light. Upstairs, you'll find 4 large bedrooms, including a master bedroom with a luxurious en-suite and a walk-in closet. Located just minutes from Highway 403, shopping plazas, restaurants, parks, and sports complexes, this home combines convenience with comfort in the charming town of Paris.Tenants will pay 100% Utilities. Tenant Insurance is must. **** EXTRAS **** Easy Showing W/Lb. Rental Application, Employment Letter, Proof Of Income, Identification And Full Credit Report To All Offers are Required. Tenant Insurance Is Mandatory. No Smoking, AAA+ Tenant Only. (id:55499)
Property Details
|
MLS® Number
|
X9390206 |
|
Property Type
|
Single Family |
|
Community Name
|
Paris |
|
Features
|
In Suite Laundry |
|
Parking Space Total
|
4 |
Building
|
Bathroom Total
|
3 |
|
Bedrooms Above Ground
|
4 |
|
Bedrooms Total
|
4 |
|
Appliances
|
Water Heater |
|
Basement Development
|
Unfinished |
|
Basement Type
|
Full (unfinished) |
|
Construction Style Attachment
|
Detached |
|
Cooling Type
|
Central Air Conditioning, Ventilation System |
|
Exterior Finish
|
Brick, Stucco |
|
Fireplace Present
|
Yes |
|
Flooring Type
|
Hardwood, Carpeted |
|
Foundation Type
|
Brick, Block |
|
Half Bath Total
|
1 |
|
Heating Fuel
|
Natural Gas |
|
Heating Type
|
Forced Air |
|
Stories Total
|
2 |
|
Type
|
House |
|
Utility Water
|
Municipal Water |
Parking
Land
|
Acreage
|
No |
|
Sewer
|
Sanitary Sewer |
|
Size Depth
|
93 Ft ,6 In |
|
Size Frontage
|
36 Ft ,1 In |
|
Size Irregular
|
36.09 X 93.5 Ft |
|
Size Total Text
|
36.09 X 93.5 Ft |
Rooms
| Level |
Type |
Length |
Width |
Dimensions |
|
Second Level |
Primary Bedroom |
4.67 m |
3.9 m |
4.67 m x 3.9 m |
|
Second Level |
Bedroom 2 |
3.4 m |
2.89 m |
3.4 m x 2.89 m |
|
Second Level |
Bedroom 3 |
3.4 m |
2.89 m |
3.4 m x 2.89 m |
|
Second Level |
Bedroom 4 |
3.9 m |
2.9 m |
3.9 m x 2.9 m |
|
Main Level |
Kitchen |
3.42 m |
2.64 m |
3.42 m x 2.64 m |
|
Main Level |
Great Room |
4.31 m |
4.51 m |
4.31 m x 4.51 m |
|
Main Level |
Dining Room |
3.4 m |
3.04 m |
3.4 m x 3.04 m |
https://www.realtor.ca/real-estate/27524998/4-jenner-drive-brant-paris-paris

















