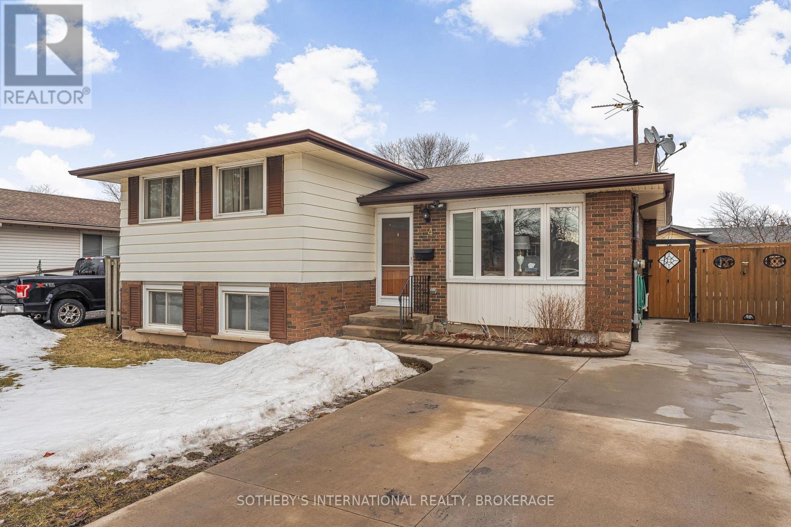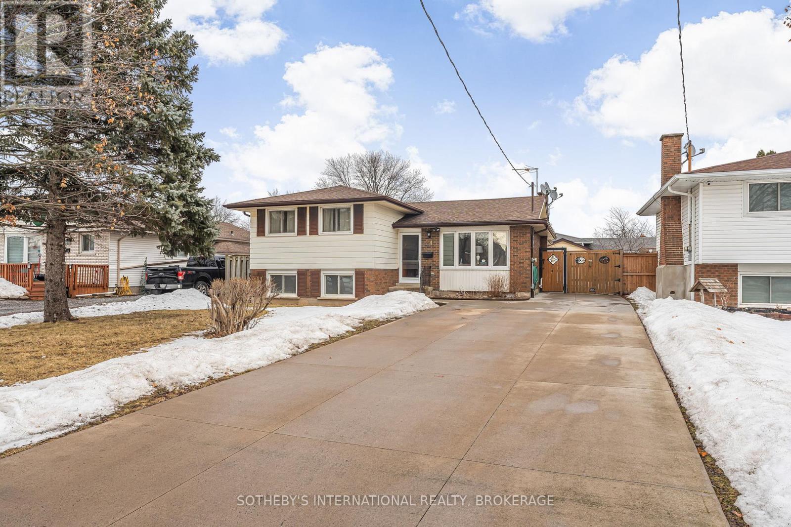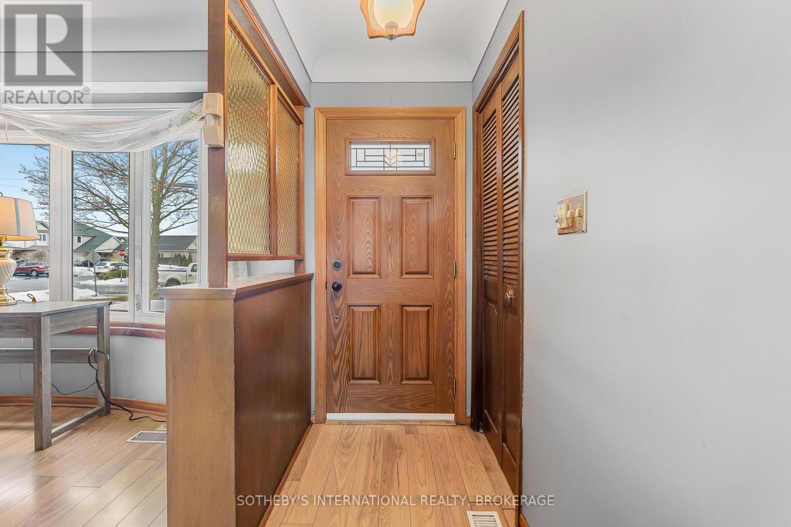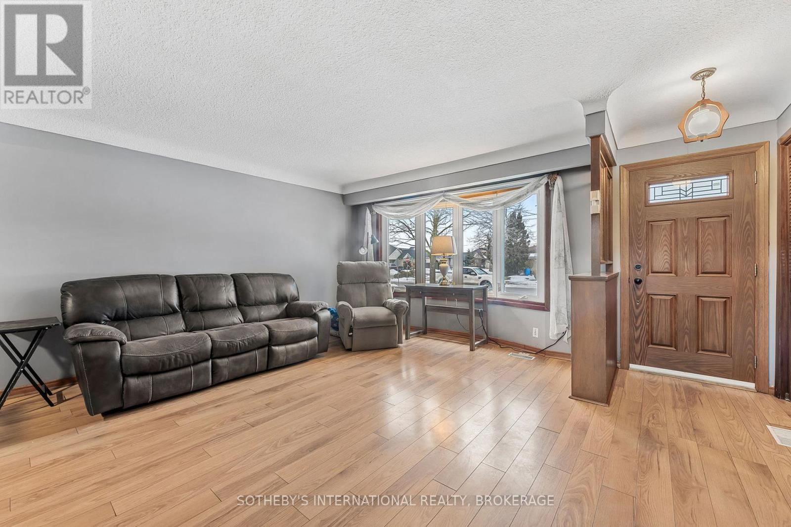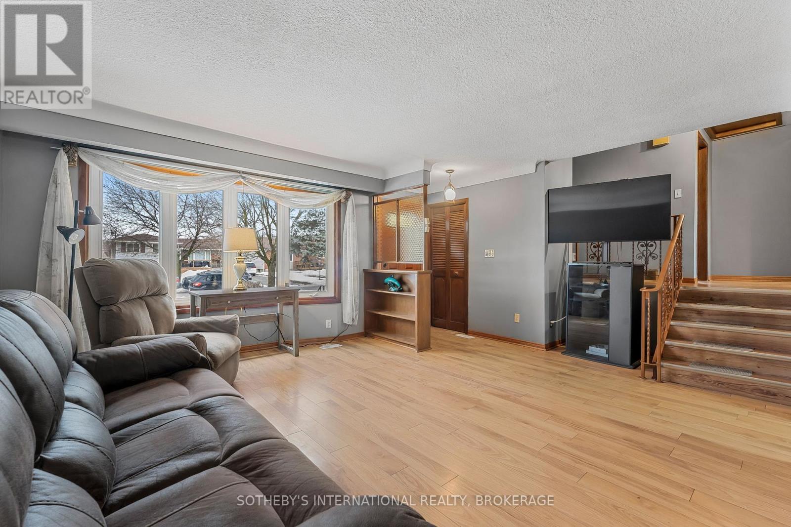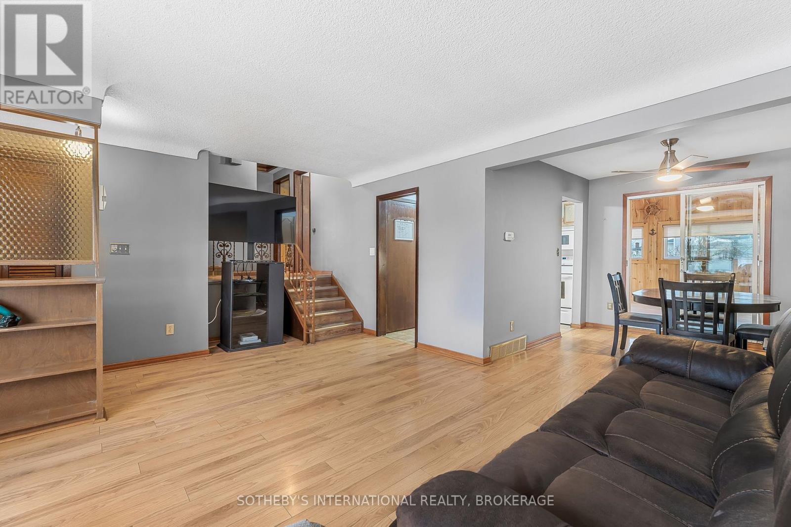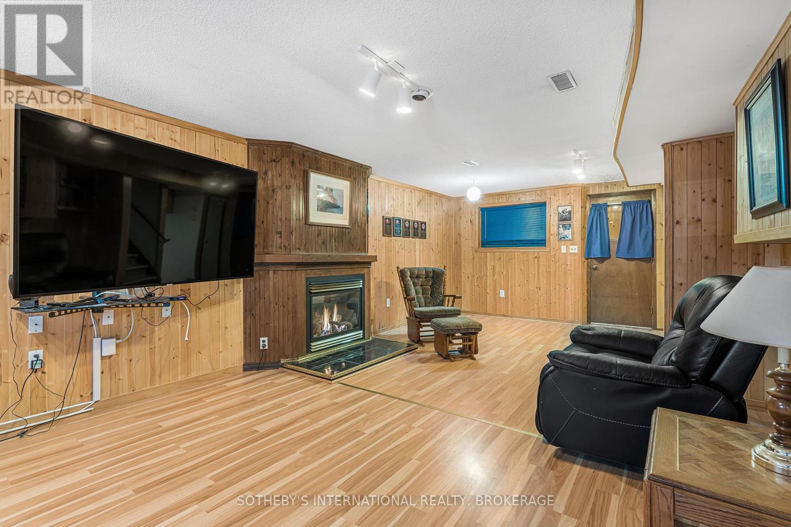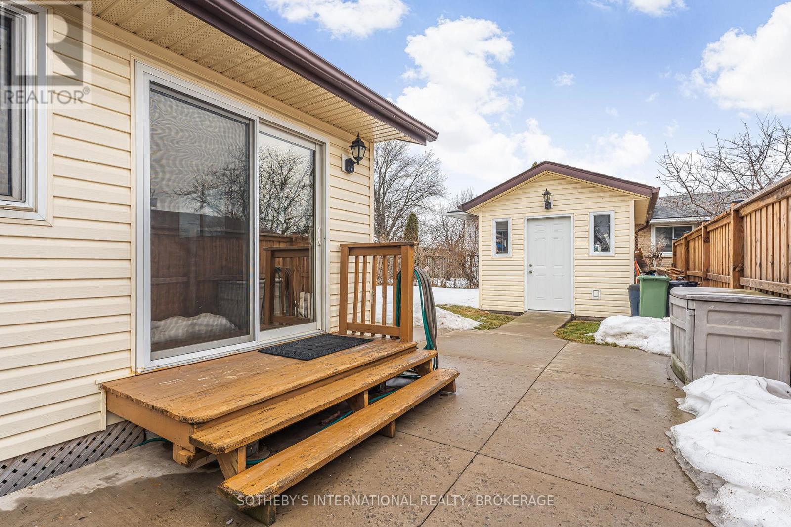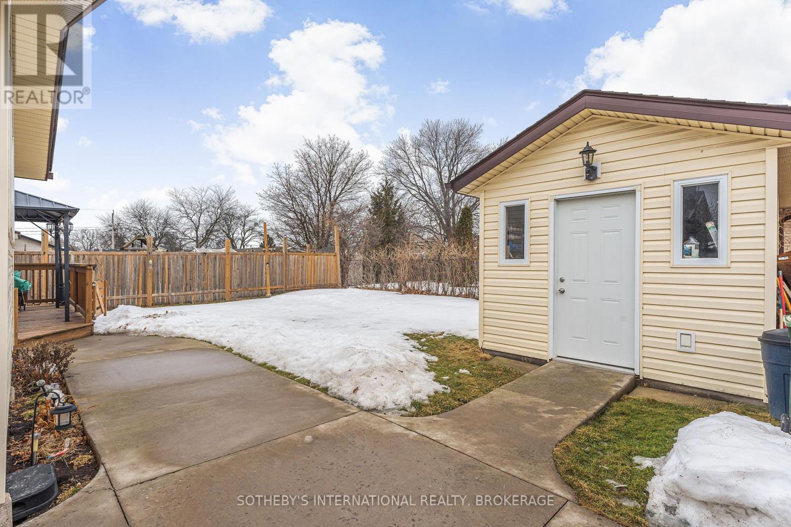3 Bedroom
2 Bathroom
1100 - 1500 sqft
Raised Bungalow
Fireplace
Central Air Conditioning
Forced Air
$648,000
Welcome to 4 Huntley Crescent located in a family-friendly neighbourhood close to all amenities and walking distance to schools. A generous addition brings the total square footage of this solid home to an oversized 1,740 sq. ft. Containing three beds, two baths, an updated kitchen, a considerable recreation room (with gas fireplace), a workshop, a backyard deck with built-in covered barbeque area along with a convenient gazebo, this home is perfect for a larger household or those looking for more living space. Additionally, an oversized shed (with hydro), a poured concrete drive (3 ft. base) and pathways add to the appeal of this well maintained property. Overall, this well-built home with additional living space (sunroom) is located amongst great neighbours in a desirable neighbourhood. Book your viewing today. (id:55499)
Property Details
|
MLS® Number
|
X12035424 |
|
Property Type
|
Single Family |
|
Community Name
|
444 - Carlton/Bunting |
|
Features
|
Flat Site |
|
Parking Space Total
|
7 |
|
Structure
|
Deck |
Building
|
Bathroom Total
|
2 |
|
Bedrooms Above Ground
|
3 |
|
Bedrooms Total
|
3 |
|
Age
|
51 To 99 Years |
|
Amenities
|
Fireplace(s) |
|
Appliances
|
Water Heater |
|
Architectural Style
|
Raised Bungalow |
|
Basement Development
|
Partially Finished |
|
Basement Features
|
Walk-up |
|
Basement Type
|
N/a (partially Finished) |
|
Construction Style Attachment
|
Detached |
|
Cooling Type
|
Central Air Conditioning |
|
Exterior Finish
|
Brick Facing, Vinyl Siding |
|
Fireplace Present
|
Yes |
|
Fireplace Total
|
1 |
|
Foundation Type
|
Poured Concrete |
|
Heating Fuel
|
Natural Gas |
|
Heating Type
|
Forced Air |
|
Stories Total
|
1 |
|
Size Interior
|
1100 - 1500 Sqft |
|
Type
|
House |
|
Utility Water
|
Municipal Water |
Parking
Land
|
Acreage
|
No |
|
Sewer
|
Sanitary Sewer |
|
Size Depth
|
115 Ft |
|
Size Frontage
|
50 Ft |
|
Size Irregular
|
50 X 115 Ft |
|
Size Total Text
|
50 X 115 Ft |
Rooms
| Level |
Type |
Length |
Width |
Dimensions |
|
Basement |
Bathroom |
2.89 m |
1.74 m |
2.89 m x 1.74 m |
|
Basement |
Utility Room |
6.27 m |
5.03 m |
6.27 m x 5.03 m |
|
Basement |
Cold Room |
2.66 m |
2.18 m |
2.66 m x 2.18 m |
|
Lower Level |
Recreational, Games Room |
9.44 m |
4.44 m |
9.44 m x 4.44 m |
|
Main Level |
Foyer |
1.32 m |
1.27 m |
1.32 m x 1.27 m |
|
Main Level |
Living Room |
5.46 m |
4.52 m |
5.46 m x 4.52 m |
|
Main Level |
Dining Room |
2.96 m |
2.56 m |
2.96 m x 2.56 m |
|
Main Level |
Kitchen |
3.43 m |
2.79 m |
3.43 m x 2.79 m |
|
Main Level |
Sunroom |
4.81 m |
4.46 m |
4.81 m x 4.46 m |
|
Upper Level |
Primary Bedroom |
4.24 m |
2.89 m |
4.24 m x 2.89 m |
|
Upper Level |
Bedroom 2 |
3.24 m |
2.7 m |
3.24 m x 2.7 m |
|
Upper Level |
Bedroom 3 |
3.21 m |
2.67 m |
3.21 m x 2.67 m |
|
Upper Level |
Bathroom |
3.21 m |
1.71 m |
3.21 m x 1.71 m |
https://www.realtor.ca/real-estate/28060102/4-huntley-crescent-st-catharines-444-carltonbunting-444-carltonbunting

