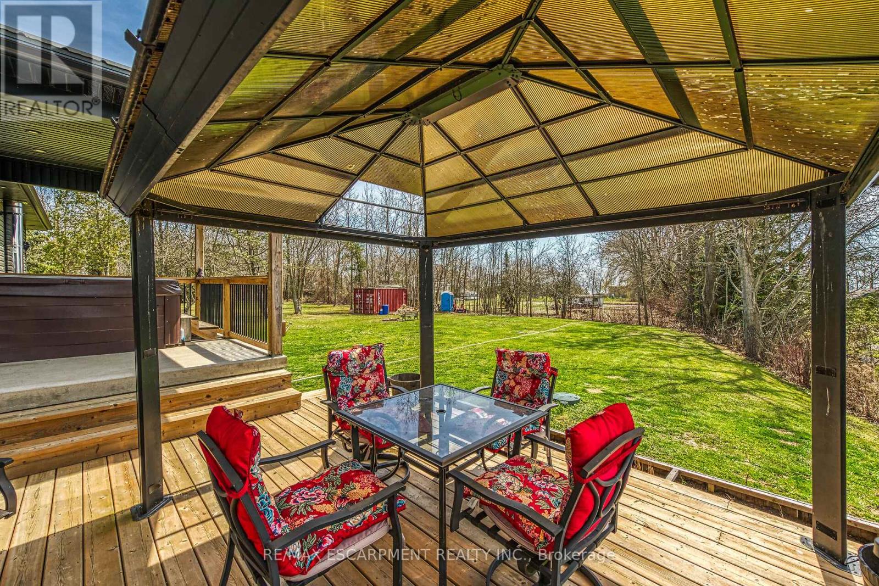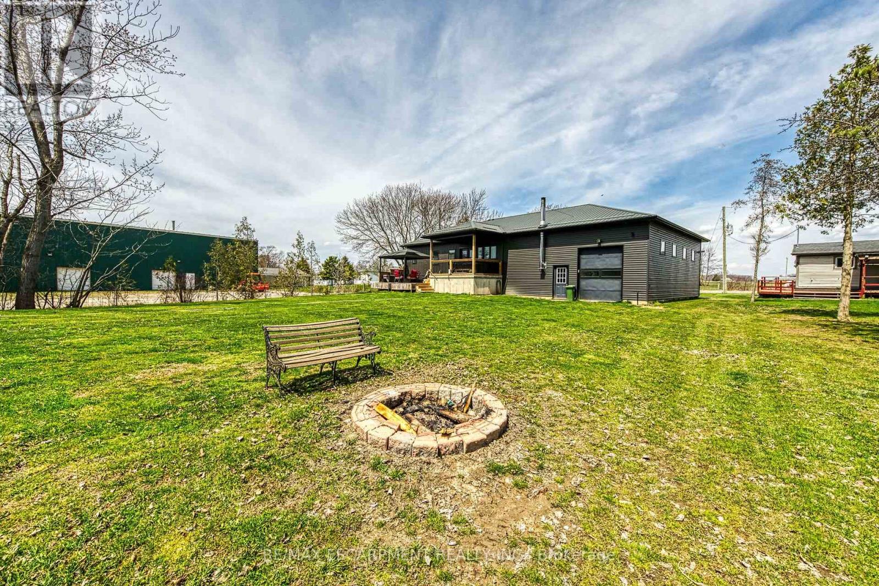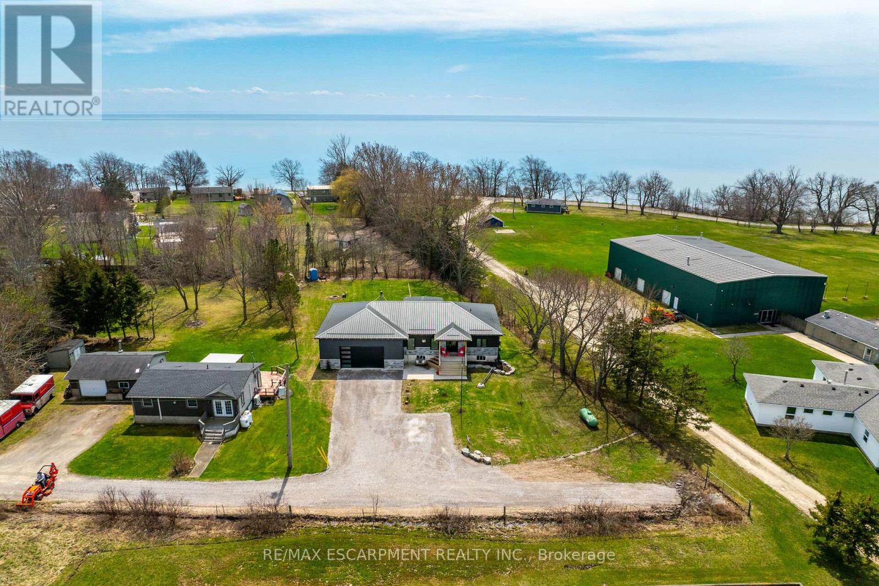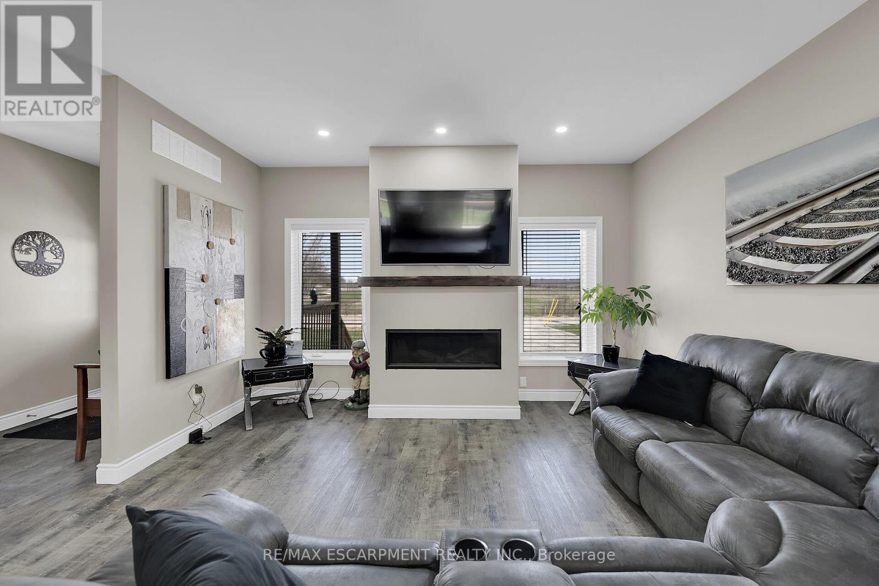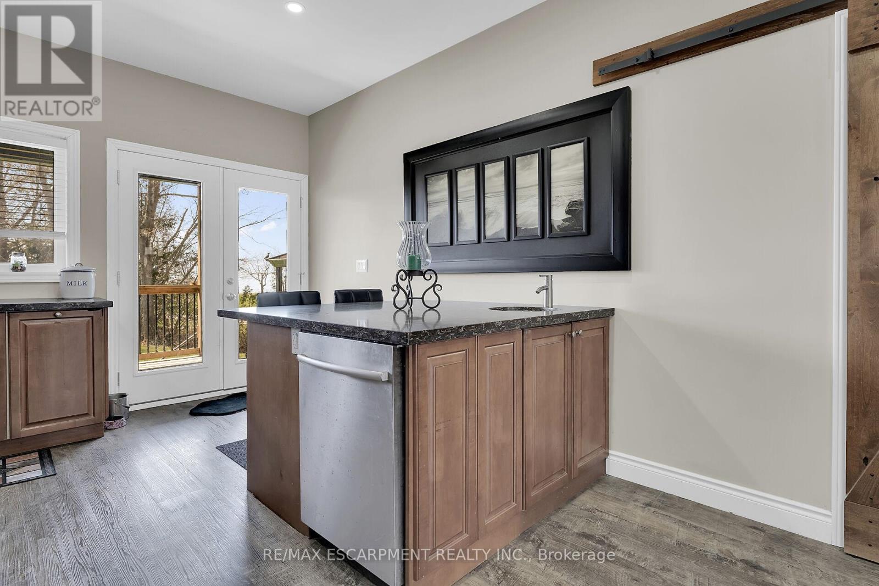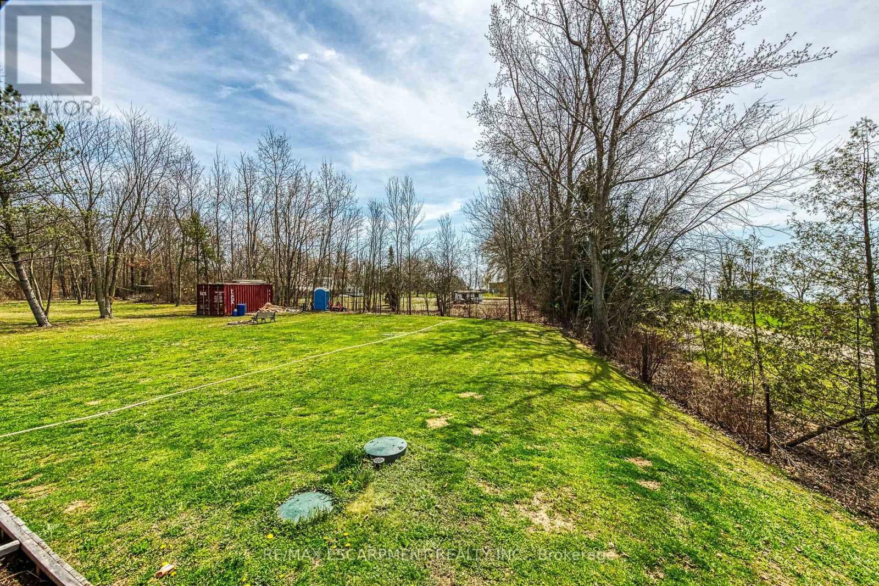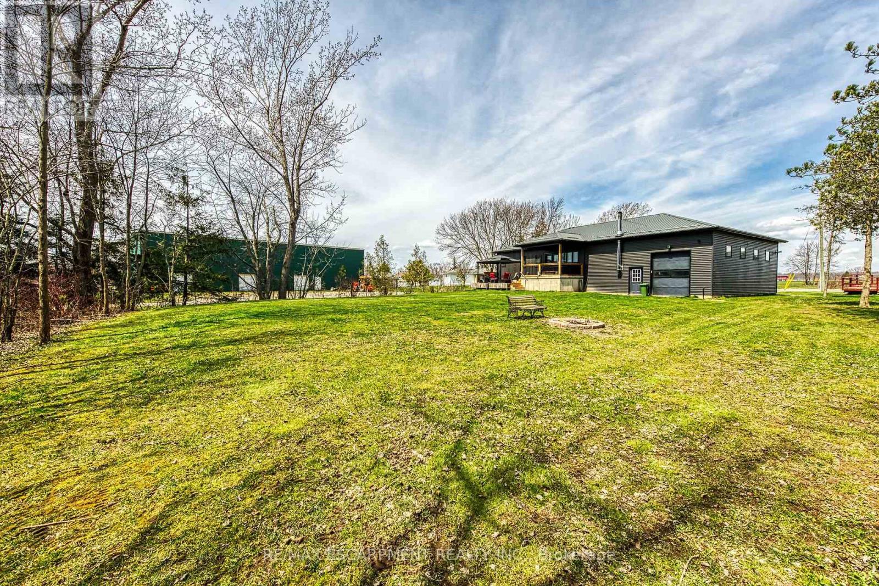3 Bedroom
2 Bathroom
1100 - 1500 sqft
Bungalow
Fireplace
Central Air Conditioning
Forced Air
$849,900
Beautifully presented, Custom Built 3 bedroom, 2 bathroom Bungalow with Irreplaceable 30 x 40 attached heated garage / shop complete with custom bar area, hoist, 2 TVs, & oversized 16 x 10 door & back drive thru 8 x 10 roll up door all situated on ultra private 100 x 230 lot on Hummingbird Lane. Great curb appeal with stone & complimenting sided exterior, steel roof, & elevated back deck complete with gazebo & hot tub area. The masterfully designed interior features 1260 sq ft of living space highlighted by open concept main floor layout, 9 ft ceilings, gourmet kitchen, dining area, living room with built in gas fireplace, 3 MF bedrooms including primary suite with ensuite & walk in closet, MF laundry, & primary 4 pc bathroom. The unfinished basement includes fully drywalled walls and can easily be finished to add to overall living space, cold cellar, pump room, & storage. The perfect home for all walks of life, the growing family, first time Buyer, or Lake Erie retreat. (id:55499)
Property Details
|
MLS® Number
|
X12105591 |
|
Property Type
|
Single Family |
|
Community Name
|
Haldimand |
|
Parking Space Total
|
12 |
Building
|
Bathroom Total
|
2 |
|
Bedrooms Above Ground
|
3 |
|
Bedrooms Total
|
3 |
|
Amenities
|
Fireplace(s) |
|
Appliances
|
Garage Door Opener Remote(s) |
|
Architectural Style
|
Bungalow |
|
Basement Development
|
Unfinished |
|
Basement Type
|
Full (unfinished) |
|
Construction Style Attachment
|
Detached |
|
Cooling Type
|
Central Air Conditioning |
|
Exterior Finish
|
Vinyl Siding, Stone |
|
Fireplace Present
|
Yes |
|
Foundation Type
|
Poured Concrete |
|
Heating Fuel
|
Propane |
|
Heating Type
|
Forced Air |
|
Stories Total
|
1 |
|
Size Interior
|
1100 - 1500 Sqft |
|
Type
|
House |
|
Utility Water
|
Cistern |
Parking
Land
|
Acreage
|
No |
|
Sewer
|
Septic System |
|
Size Depth
|
230 Ft |
|
Size Frontage
|
100 Ft |
|
Size Irregular
|
100 X 230 Ft |
|
Size Total Text
|
100 X 230 Ft |
Rooms
| Level |
Type |
Length |
Width |
Dimensions |
|
Basement |
Cold Room |
3.73 m |
2.74 m |
3.73 m x 2.74 m |
|
Basement |
Utility Room |
9.96 m |
3.76 m |
9.96 m x 3.76 m |
|
Basement |
Other |
6.71 m |
9.96 m |
6.71 m x 9.96 m |
|
Main Level |
Living Room |
4.62 m |
4.11 m |
4.62 m x 4.11 m |
|
Main Level |
Kitchen |
4.06 m |
4.27 m |
4.06 m x 4.27 m |
|
Main Level |
Dining Room |
1.96 m |
3.96 m |
1.96 m x 3.96 m |
|
Main Level |
Laundry Room |
2.03 m |
1.09 m |
2.03 m x 1.09 m |
|
Main Level |
Bedroom |
2.87 m |
3.48 m |
2.87 m x 3.48 m |
|
Main Level |
Bedroom |
3.3 m |
3.63 m |
3.3 m x 3.63 m |
|
Main Level |
Bathroom |
2.67 m |
3 m |
2.67 m x 3 m |
|
Main Level |
Bedroom |
2.84 m |
3.05 m |
2.84 m x 3.05 m |
|
Main Level |
Bathroom |
1.5 m |
2.74 m |
1.5 m x 2.74 m |
https://www.realtor.ca/real-estate/28218676/4-humming-bird-lane-haldimand-haldimand


