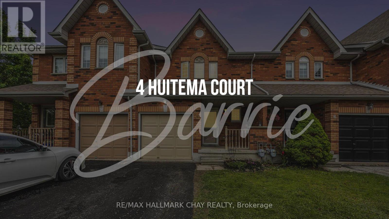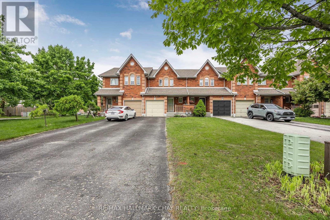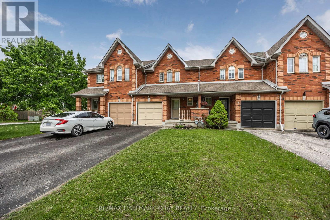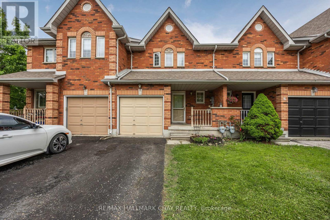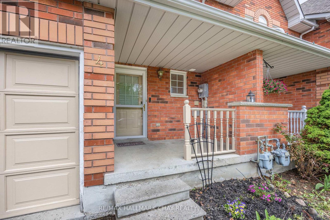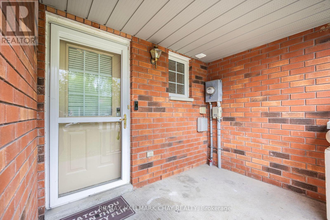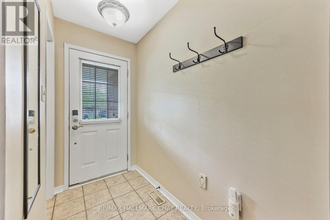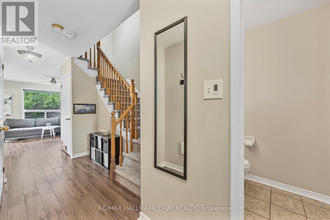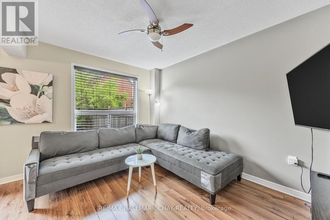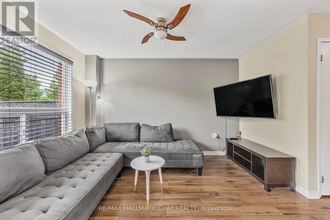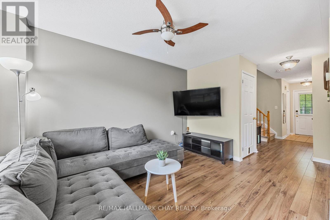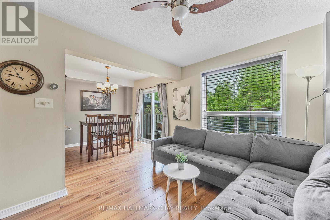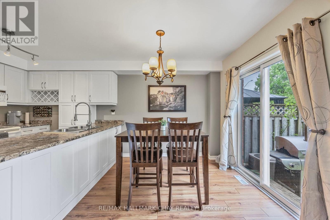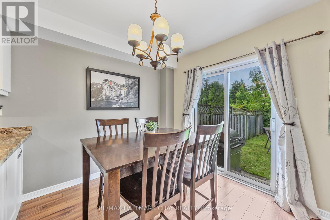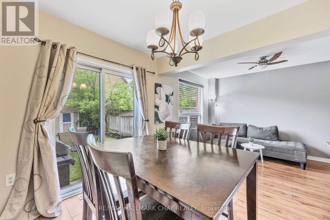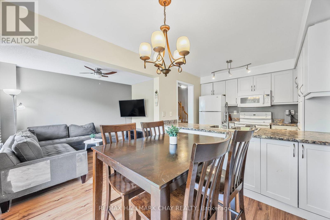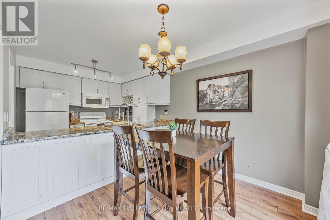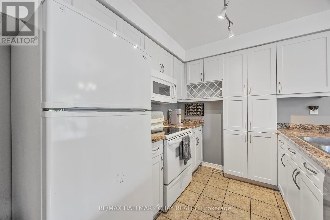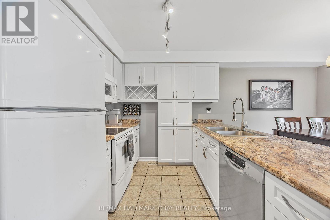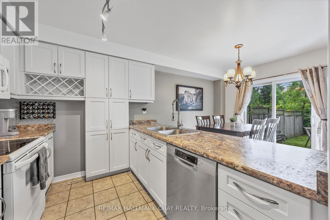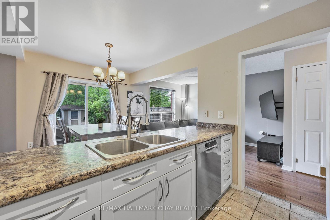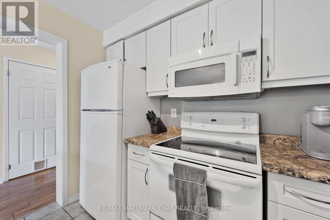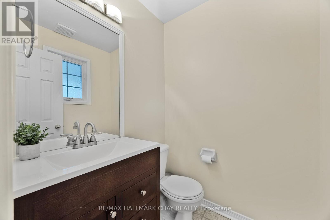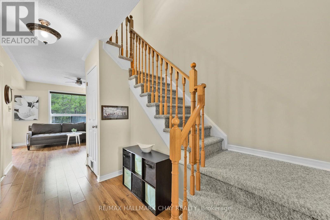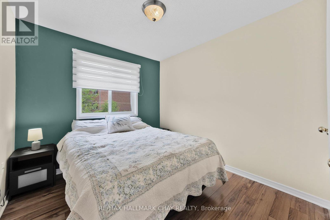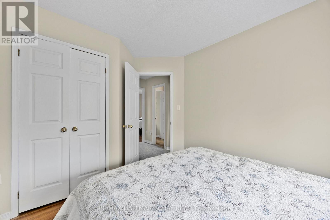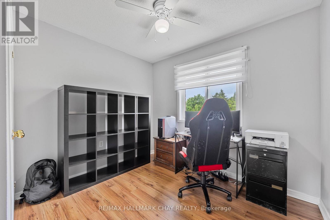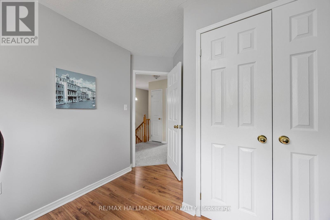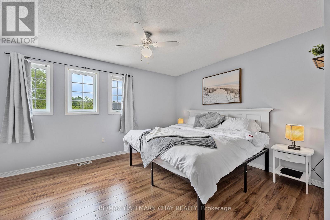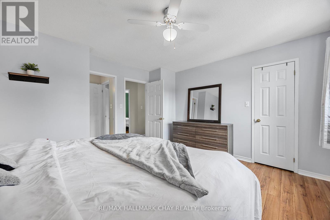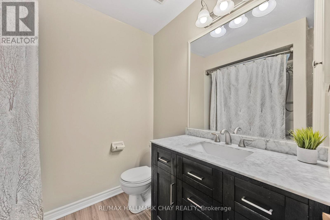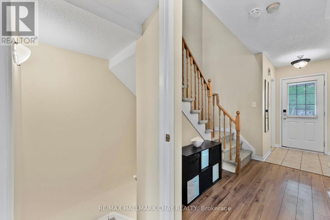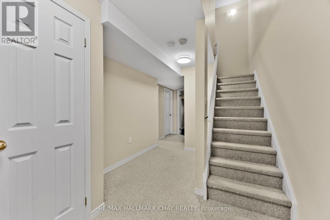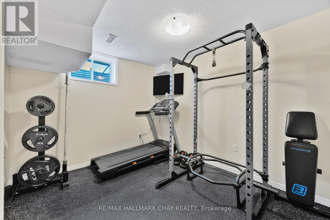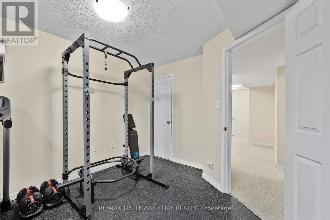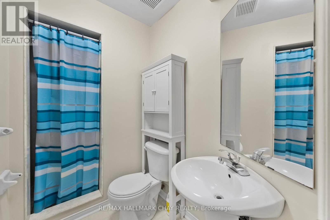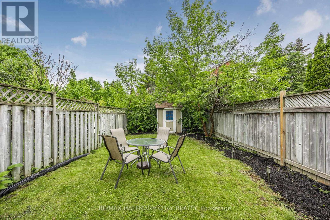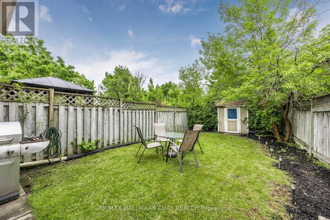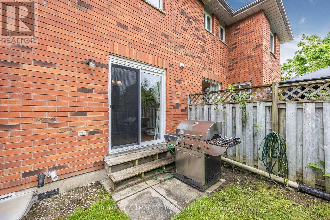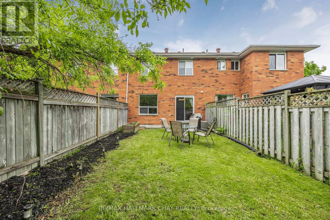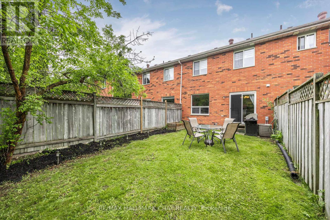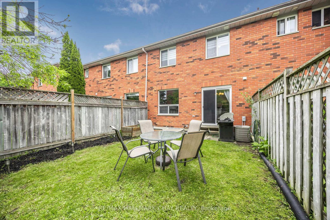4 Bedroom
3 Bathroom
1100 - 1500 sqft
Central Air Conditioning
Forced Air
$615,000
Beautiful 3 Bedroom brick townhouse situated in a tranquil court location, perfect for families. This home is nestled in a welcoming neighborhood, offering both comfort and convenience. With ample space and modern amenities, its an ideal environment for creating lasting memories. Don't miss the opportunity to own this charming property. (id:55499)
Property Details
|
MLS® Number
|
S12185793 |
|
Property Type
|
Single Family |
|
Community Name
|
Holly |
|
Amenities Near By
|
Schools, Park, Public Transit |
|
Community Features
|
Community Centre |
|
Equipment Type
|
Water Heater - Gas |
|
Features
|
Cul-de-sac, Level Lot |
|
Parking Space Total
|
3 |
|
Rental Equipment Type
|
Water Heater - Gas |
|
Structure
|
Shed |
Building
|
Bathroom Total
|
3 |
|
Bedrooms Above Ground
|
3 |
|
Bedrooms Below Ground
|
1 |
|
Bedrooms Total
|
4 |
|
Age
|
16 To 30 Years |
|
Appliances
|
Garage Door Opener Remote(s), Water Heater, Dishwasher, Microwave, Stove, Refrigerator |
|
Basement Development
|
Partially Finished |
|
Basement Type
|
N/a (partially Finished) |
|
Construction Style Attachment
|
Attached |
|
Cooling Type
|
Central Air Conditioning |
|
Exterior Finish
|
Brick |
|
Foundation Type
|
Poured Concrete |
|
Half Bath Total
|
1 |
|
Heating Fuel
|
Natural Gas |
|
Heating Type
|
Forced Air |
|
Stories Total
|
2 |
|
Size Interior
|
1100 - 1500 Sqft |
|
Type
|
Row / Townhouse |
|
Utility Water
|
Municipal Water |
Parking
Land
|
Acreage
|
No |
|
Land Amenities
|
Schools, Park, Public Transit |
|
Sewer
|
Sanitary Sewer |
|
Size Depth
|
122 Ft ,7 In |
|
Size Frontage
|
19 Ft ,8 In |
|
Size Irregular
|
19.7 X 122.6 Ft |
|
Size Total Text
|
19.7 X 122.6 Ft |
|
Zoning Description
|
Res (rm2) Sp-70 |
Rooms
| Level |
Type |
Length |
Width |
Dimensions |
|
Second Level |
Bedroom |
4.11 m |
3.81 m |
4.11 m x 3.81 m |
|
Second Level |
Bathroom |
1.52 m |
1.37 m |
1.52 m x 1.37 m |
|
Second Level |
Bedroom 2 |
2.74 m |
2.74 m |
2.74 m x 2.74 m |
|
Second Level |
Bedroom 3 |
3.04 m |
2.69 m |
3.04 m x 2.69 m |
|
Basement |
Bathroom |
1.21 m |
0.91 m |
1.21 m x 0.91 m |
|
Basement |
Laundry Room |
3.35 m |
2.74 m |
3.35 m x 2.74 m |
|
Basement |
Exercise Room |
3.65 m |
2.89 m |
3.65 m x 2.89 m |
|
Ground Level |
Kitchen |
2.43 m |
3.05 m |
2.43 m x 3.05 m |
|
Ground Level |
Dining Room |
2.59 m |
3.05 m |
2.59 m x 3.05 m |
|
Ground Level |
Living Room |
3.65 m |
2.74 m |
3.65 m x 2.74 m |
|
Ground Level |
Bathroom |
1.21 m |
1.21 m |
1.21 m x 1.21 m |
|
Ground Level |
Foyer |
1.52 m |
1.21 m |
1.52 m x 1.21 m |
Utilities
|
Cable
|
Installed |
|
Electricity
|
Installed |
|
Sewer
|
Installed |
https://www.realtor.ca/real-estate/28394172/4-huitema-court-barrie-holly-holly

