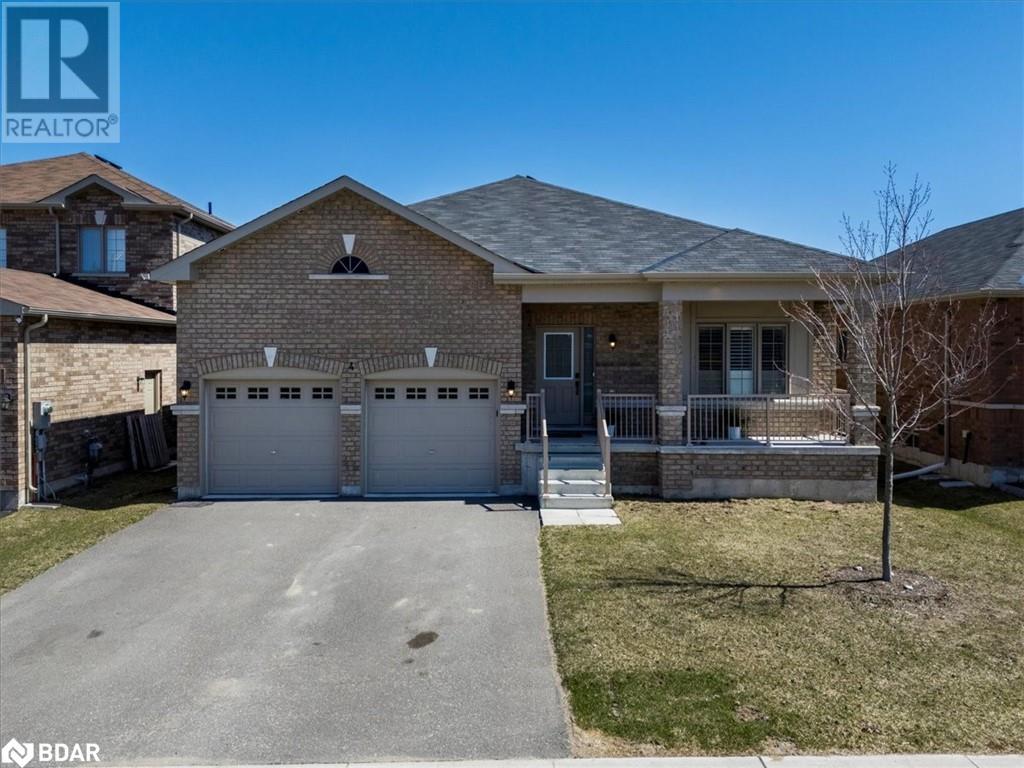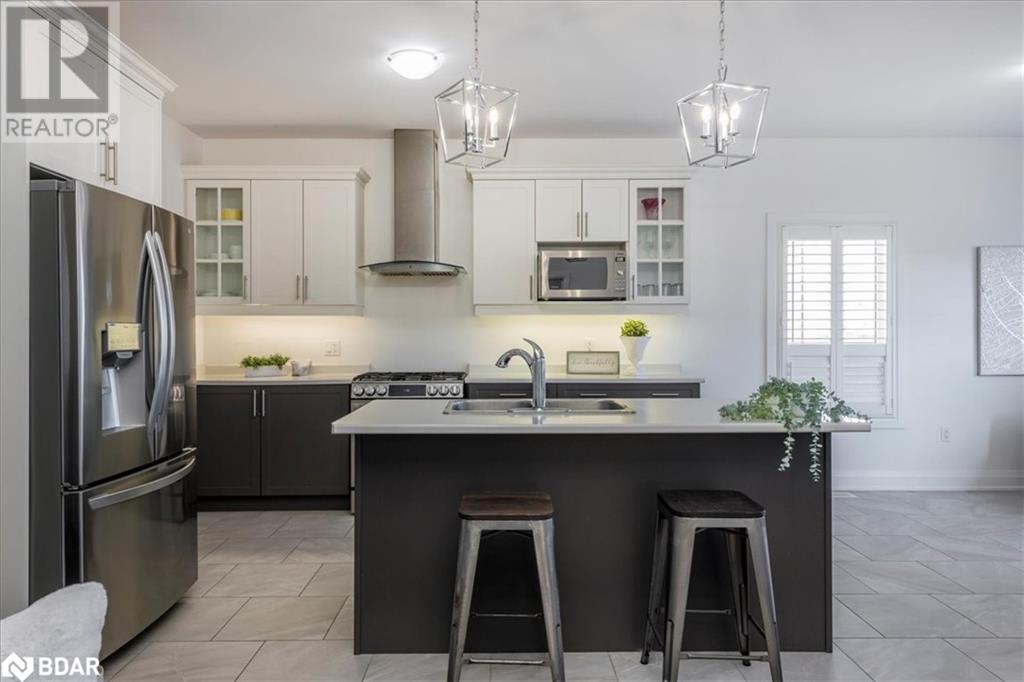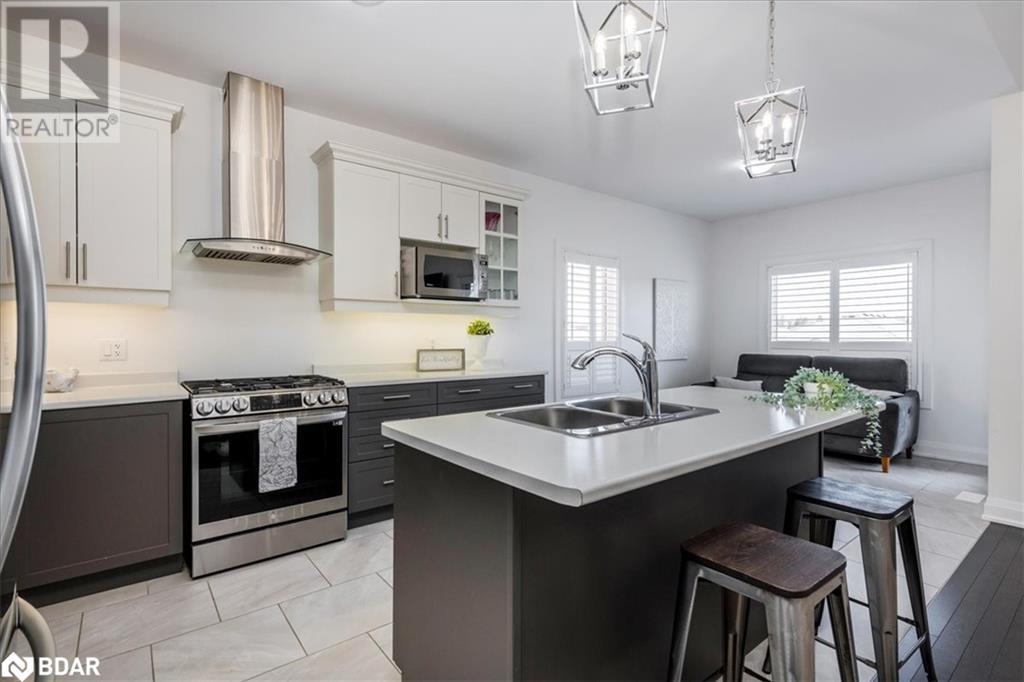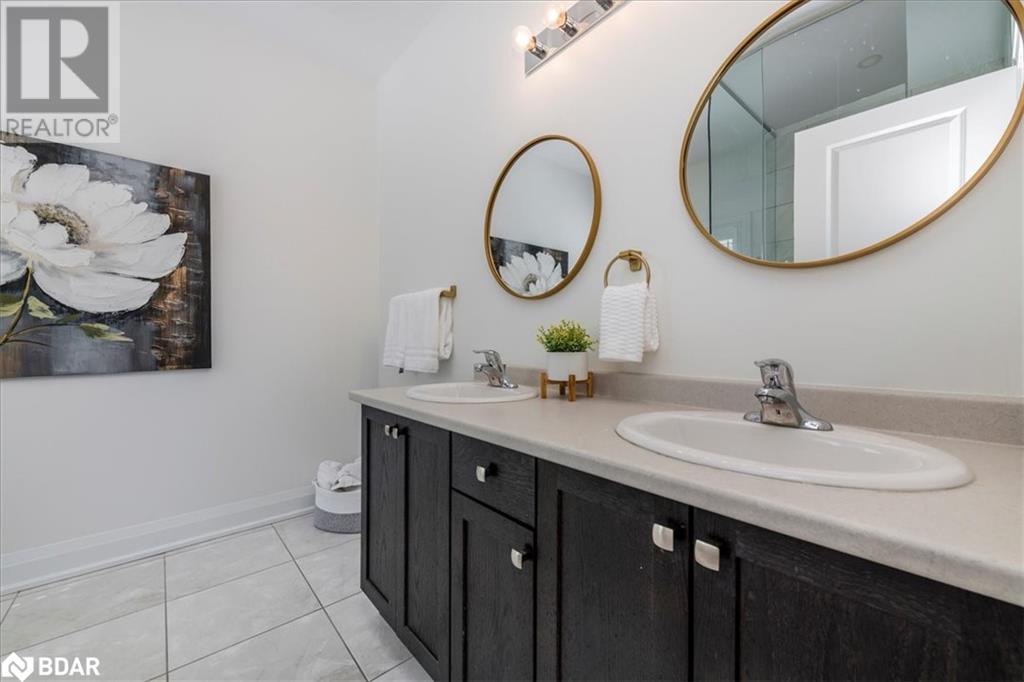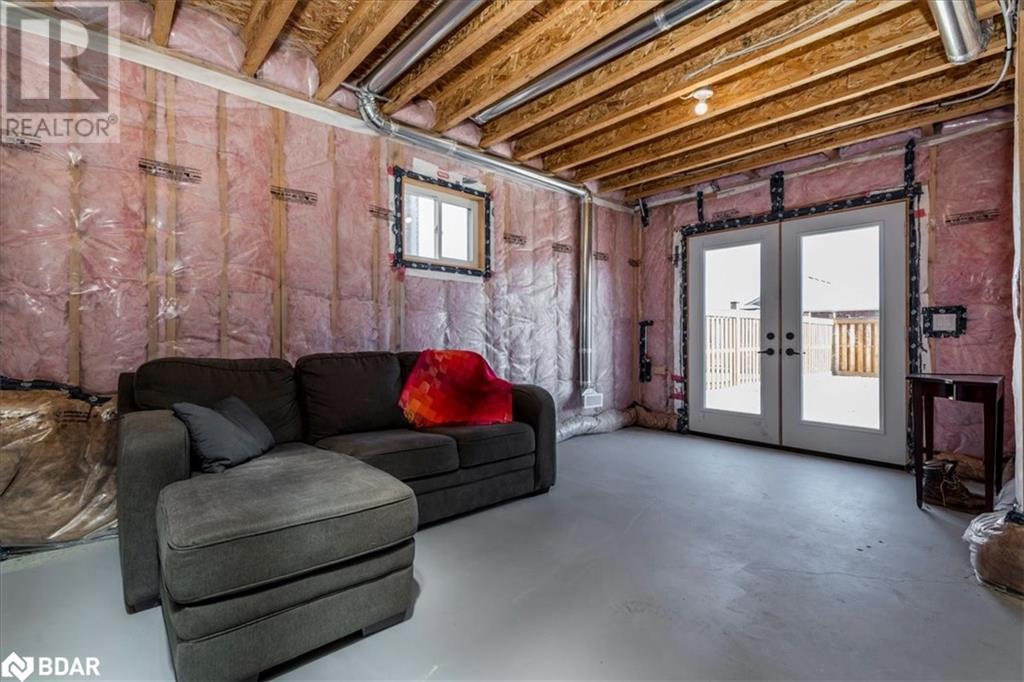3 Bedroom
2 Bathroom
1827 sqft
Raised Bungalow
Central Air Conditioning
Forced Air
$774,500
Built in 2021 by Batavia Homes, this 1,800 sq ft all-brick raised bungalow provides the comfort of modern construction with the charm & functionality of a thoughtfully designed family home. Situated just minutes from the shores of Georgian Bay, 4 Hewson is close to Penetanguishenes shops, restaurants, harbourfront parks & marinas. The home's main level is open-concept with vaulted ceiling, large windows & upgraded finishes throughout. The spacious kitchen features quartz countertops, stainless steel appliances, central island with breakfast seating, undercabinet lighting & upgraded tile work. The Dining & Living space flow seamlessly creating a comfortable & bright living space. Hardwood floors run throughout the main level with ceramic tile in the kitchen, baths & laundry for durability & ease of upkeep. Primary bedroom includes large walk-in closet & beautifully finished ensuite with spacious, glass-enclosed shower & double sinks. Two additional bedrooms & full bath further complete this level. The main floor laundry adds convenience connecting the attached 2-car garage & facilitating the ease of unloading groceries to the adjacent kitchen. The unfinished basement featuring 9' ceilings, large windows, walkout to backyard & roughed-in third bathroom awaits your creative touch to showcase its excellent future potential. Fully fenced backyard offers a safe area for kids & pets. Families will appreciate the proximity to both Public, Catholic elementary & high schools. The nearby trail systems & waterfront provide all-season options for walking, cycling & keeping you & the family active. The neighbouring town of Midland with hospital & College is a short 5 min drive, Orillia 40 min, Barrie 40 min. Whether you're a growing family, downsizer or retiree seeking one-floor living, this home's flexibility offers it all! Explore the video slideshow in the media link below, then book your showing today. Dont miss out on the opportunity to make this home your very own! (id:55499)
Property Details
|
MLS® Number
|
40716243 |
|
Property Type
|
Single Family |
|
Amenities Near By
|
Golf Nearby, Hospital, Park, Playground, Schools, Shopping |
|
Communication Type
|
High Speed Internet |
|
Community Features
|
Quiet Area, Community Centre, School Bus |
|
Features
|
Paved Driveway |
|
Parking Space Total
|
4 |
|
Structure
|
Porch |
Building
|
Bathroom Total
|
2 |
|
Bedrooms Above Ground
|
3 |
|
Bedrooms Total
|
3 |
|
Appliances
|
Central Vacuum, Dishwasher, Dryer, Freezer, Refrigerator, Stove, Washer, Window Coverings, Garage Door Opener |
|
Architectural Style
|
Raised Bungalow |
|
Basement Development
|
Unfinished |
|
Basement Type
|
Full (unfinished) |
|
Constructed Date
|
2021 |
|
Construction Style Attachment
|
Detached |
|
Cooling Type
|
Central Air Conditioning |
|
Exterior Finish
|
Brick |
|
Foundation Type
|
Poured Concrete |
|
Heating Fuel
|
Natural Gas |
|
Heating Type
|
Forced Air |
|
Stories Total
|
1 |
|
Size Interior
|
1827 Sqft |
|
Type
|
House |
|
Utility Water
|
Municipal Water |
Parking
Land
|
Acreage
|
No |
|
Land Amenities
|
Golf Nearby, Hospital, Park, Playground, Schools, Shopping |
|
Sewer
|
Municipal Sewage System |
|
Size Depth
|
129 Ft |
|
Size Frontage
|
49 Ft |
|
Size Total Text
|
Under 1/2 Acre |
|
Zoning Description
|
R2-24 |
Rooms
| Level |
Type |
Length |
Width |
Dimensions |
|
Lower Level |
Recreation Room |
|
|
52'10'' x 39'4'' |
|
Main Level |
Laundry Room |
|
|
12'2'' x 5'11'' |
|
Main Level |
3pc Bathroom |
|
|
8'5'' x 5'3'' |
|
Main Level |
Bedroom |
|
|
13'0'' x 12'0'' |
|
Main Level |
Bedroom |
|
|
14'3'' x 10'5'' |
|
Main Level |
Breakfast |
|
|
11'11'' x 9'9'' |
|
Main Level |
Full Bathroom |
|
|
9'3'' x 9'0'' |
|
Main Level |
Primary Bedroom |
|
|
14'6'' x 14'4'' |
|
Main Level |
Dining Room |
|
|
12'0'' x 9'3'' |
|
Main Level |
Kitchen |
|
|
12'1'' x 9'9'' |
|
Main Level |
Living Room |
|
|
19'0'' x 14'10'' |
|
Main Level |
Foyer |
|
|
6'9'' x 6'6'' |
Utilities
|
Cable
|
Available |
|
Electricity
|
Available |
|
Natural Gas
|
Available |
|
Telephone
|
Available |
https://www.realtor.ca/real-estate/28199503/4-hewson-street-penetanguishene


