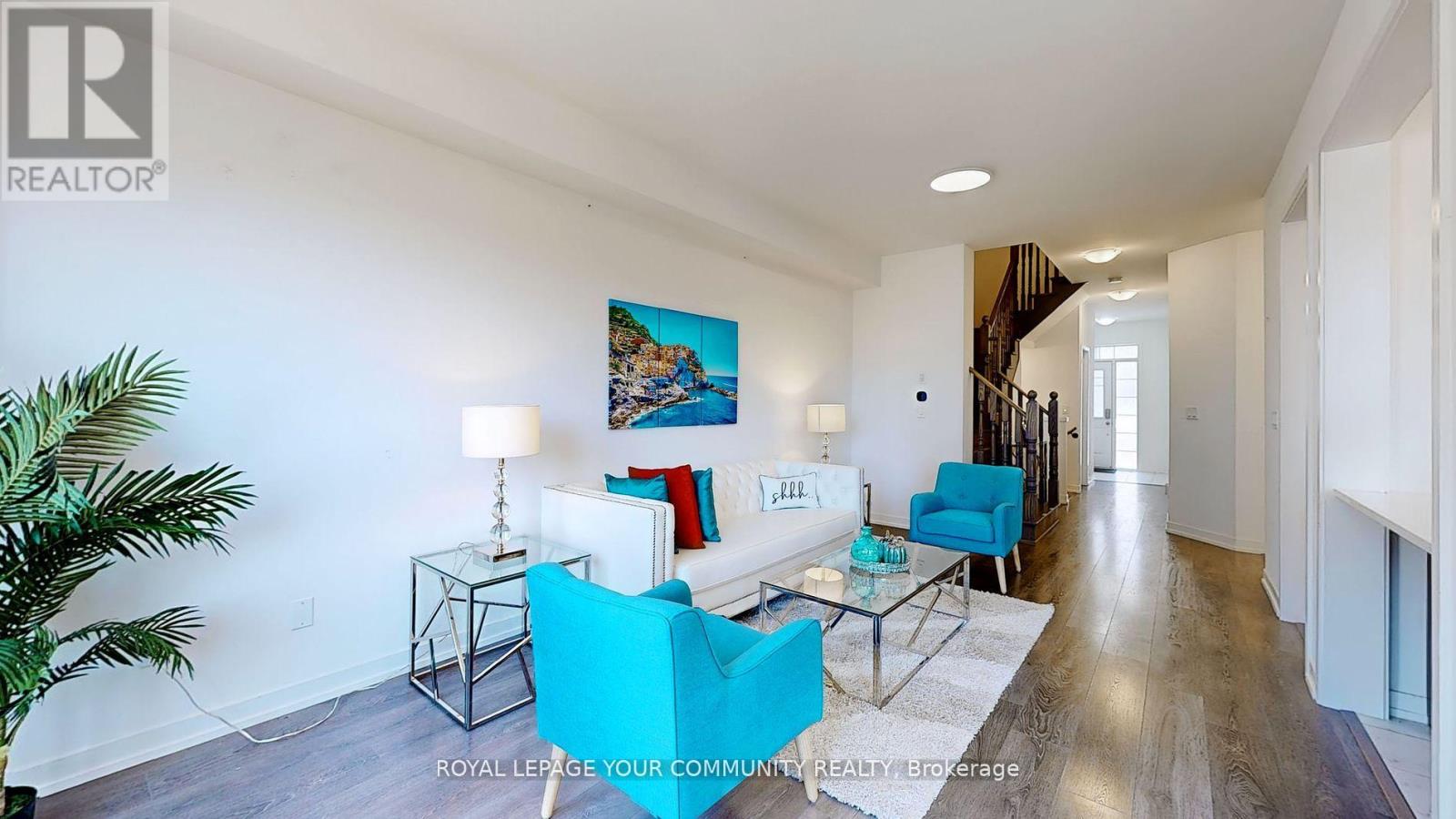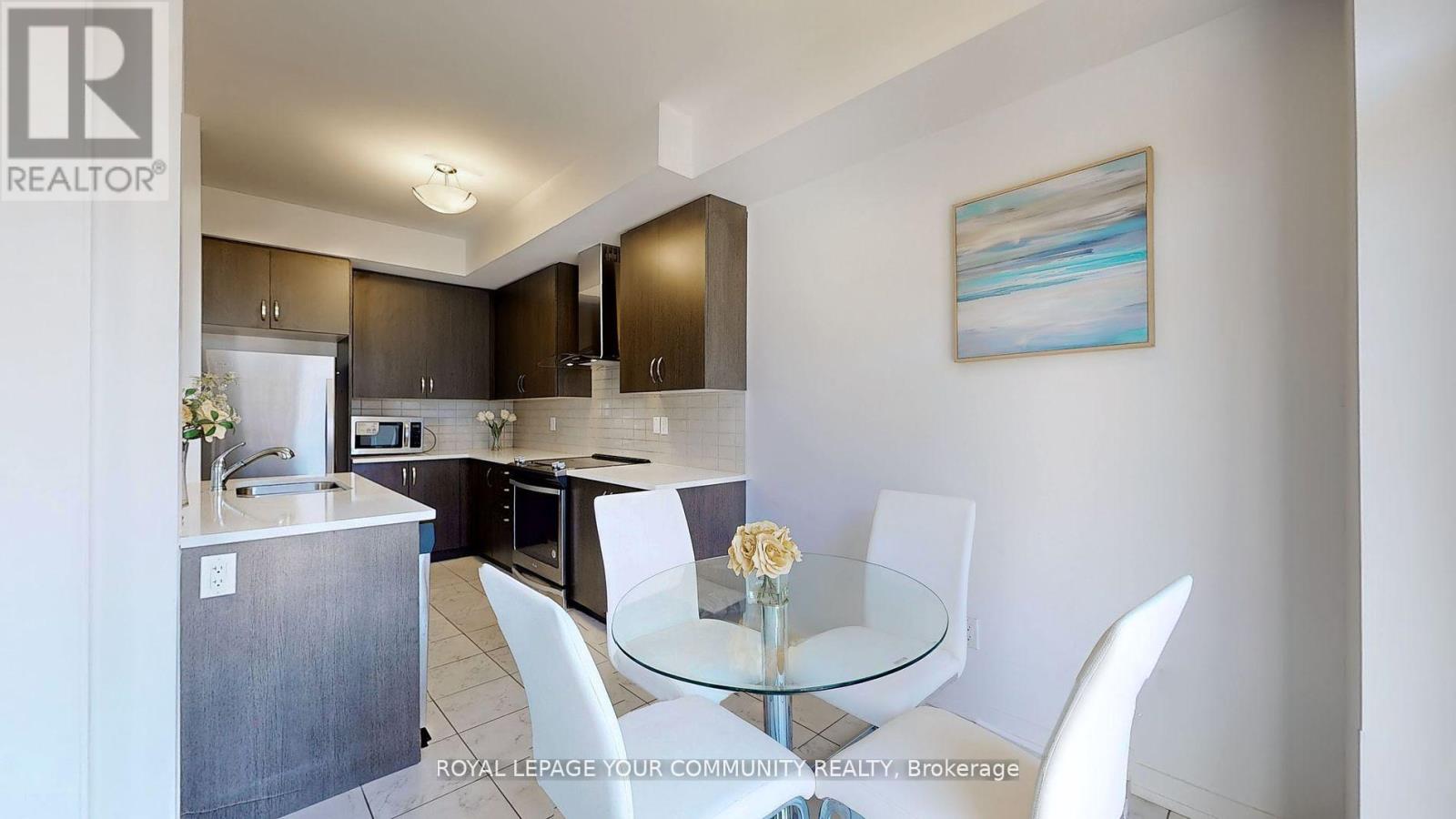4 Heswall Lane Newmarket (Glenway Estates), Ontario L3Y 0E1
3 Bedroom
3 Bathroom
Central Air Conditioning
Forced Air
$3,180 Monthly
Desirable location townhouse in Newmarket featuring Furnished 3 bdrms/ 2.5 baths/ 1 car garage, Laminate floor throughout, Open concept kitchen with central island, Functional Layout, Situated conveniently close to the York Region bus station and steps away from Yonge St, Close to schools, Parks, Upper Canada Mall, and various amenities! Pictures reflect previous listing (id:55499)
Property Details
| MLS® Number | N12095299 |
| Property Type | Single Family |
| Community Name | Glenway Estates |
| Parking Space Total | 2 |
Building
| Bathroom Total | 3 |
| Bedrooms Above Ground | 3 |
| Bedrooms Total | 3 |
| Appliances | Dishwasher, Dryer, Furniture, Stove, Washer, Window Coverings, Refrigerator |
| Basement Development | Unfinished |
| Basement Type | N/a (unfinished) |
| Construction Style Attachment | Attached |
| Cooling Type | Central Air Conditioning |
| Exterior Finish | Brick |
| Flooring Type | Laminate |
| Half Bath Total | 1 |
| Heating Fuel | Natural Gas |
| Heating Type | Forced Air |
| Stories Total | 2 |
| Type | Row / Townhouse |
| Utility Water | Municipal Water |
Parking
| Garage |
Land
| Acreage | No |
| Sewer | Sanitary Sewer |
Rooms
| Level | Type | Length | Width | Dimensions |
|---|---|---|---|---|
| Second Level | Primary Bedroom | 3.71 m | 4.42 m | 3.71 m x 4.42 m |
| Second Level | Bedroom 2 | 2.9 m | 3.66 m | 2.9 m x 3.66 m |
| Second Level | Bedroom 3 | 2.59 m | 2.74 m | 2.59 m x 2.74 m |
| Main Level | Living Room | 3.15 m | 3.05 m | 3.15 m x 3.05 m |
| Main Level | Dining Room | 3.15 m | 3.05 m | 3.15 m x 3.05 m |
| Main Level | Eating Area | 2.44 m | 2.44 m | 2.44 m x 2.44 m |
| Main Level | Kitchen | 2.44 m | 3.35 m | 2.44 m x 3.35 m |
https://www.realtor.ca/real-estate/28195425/4-heswall-lane-newmarket-glenway-estates-glenway-estates
Interested?
Contact us for more information










































