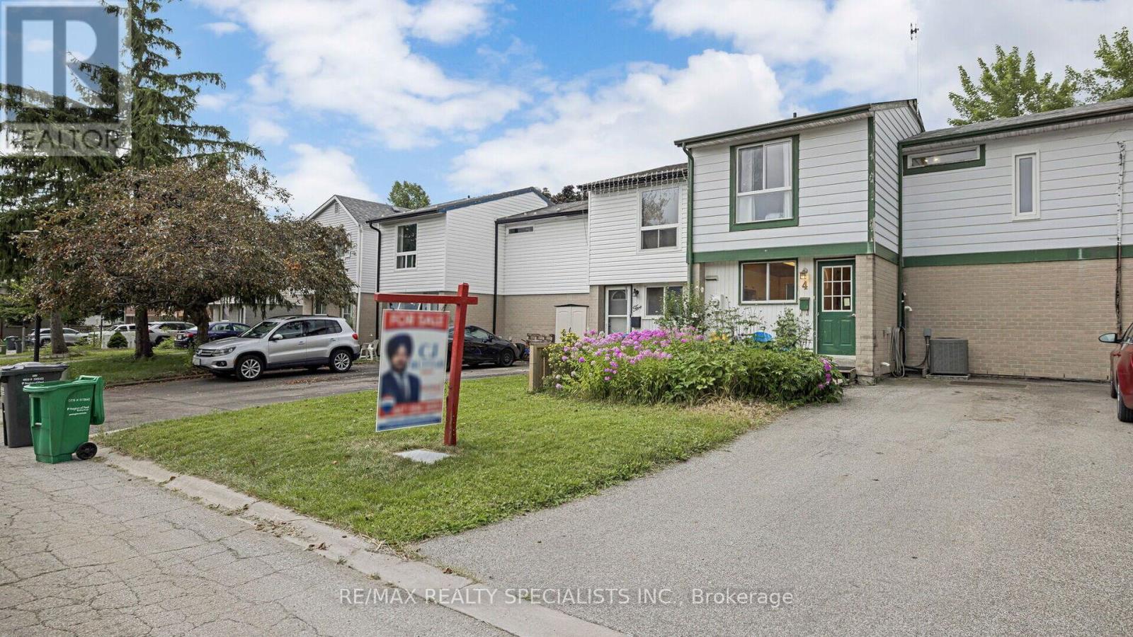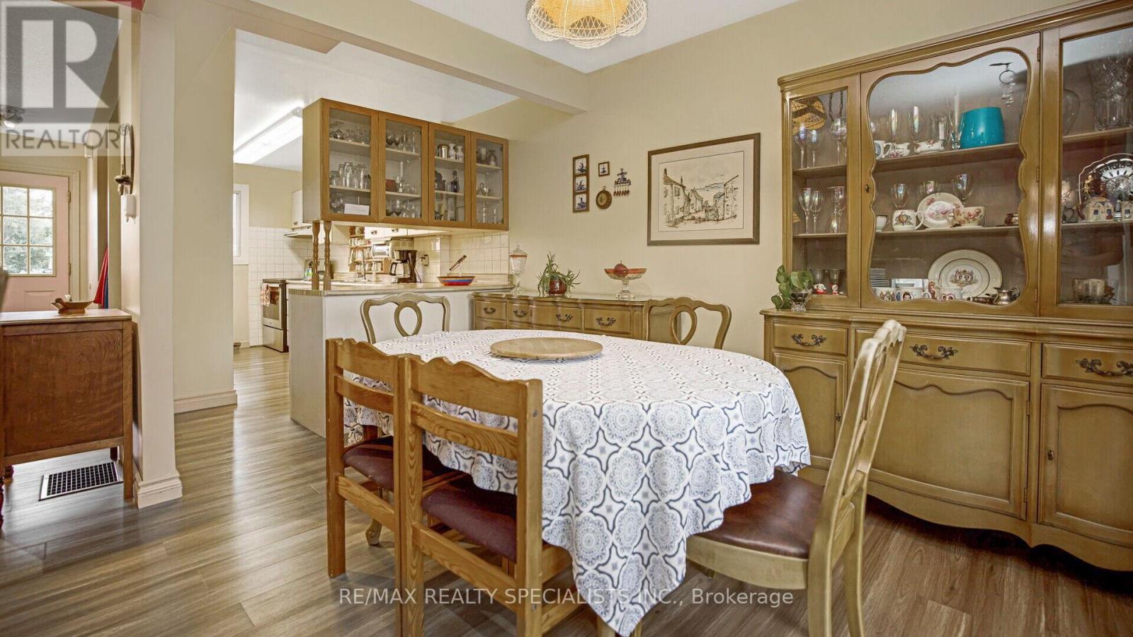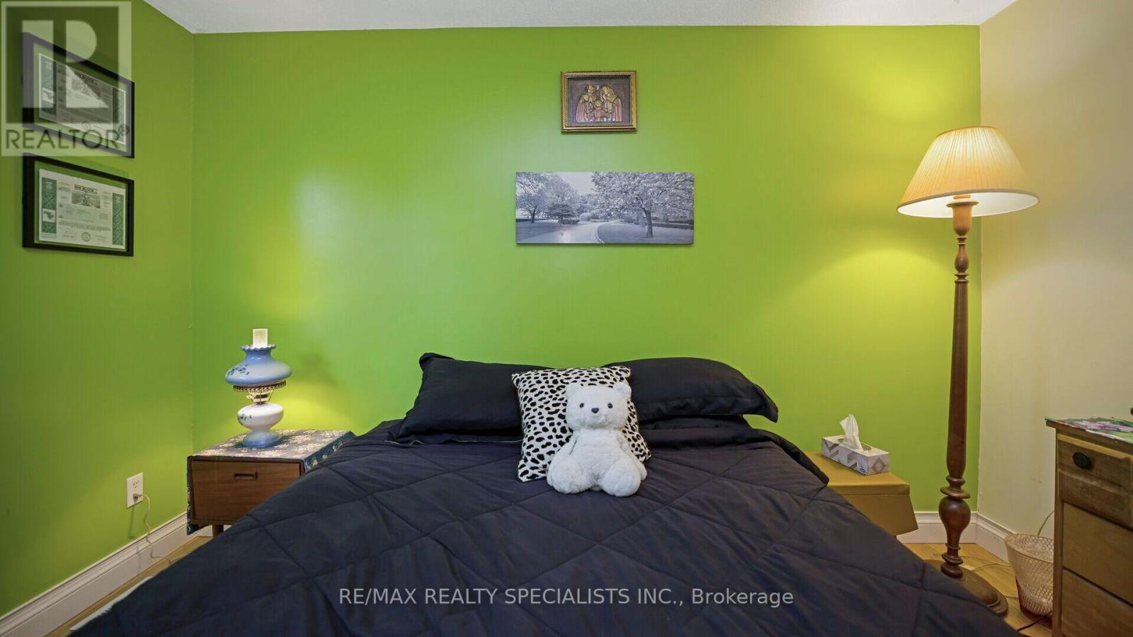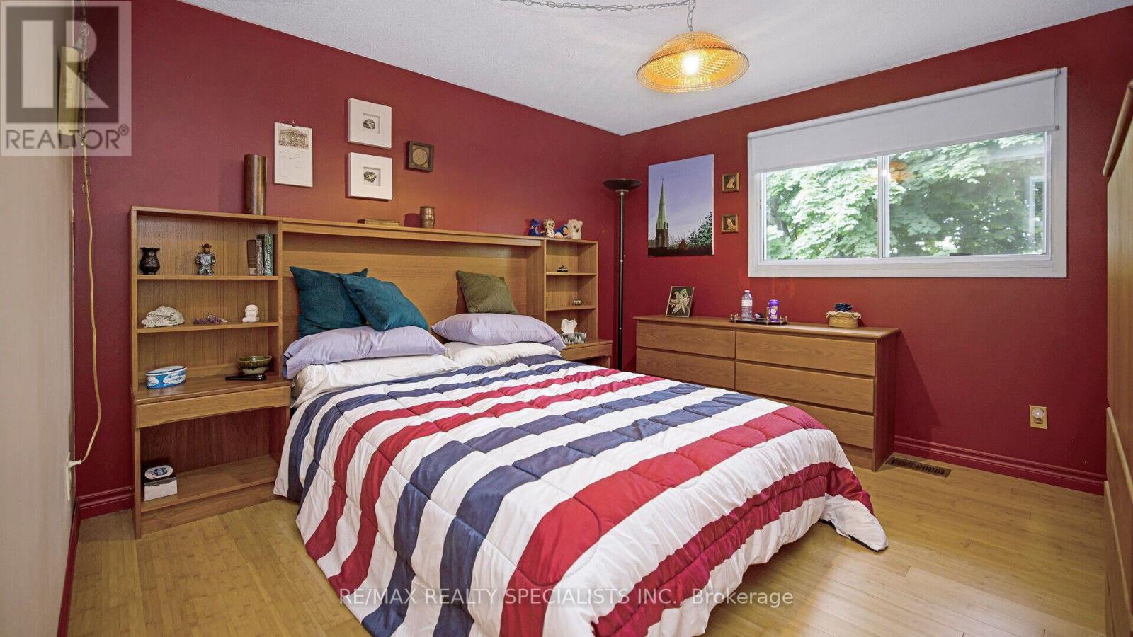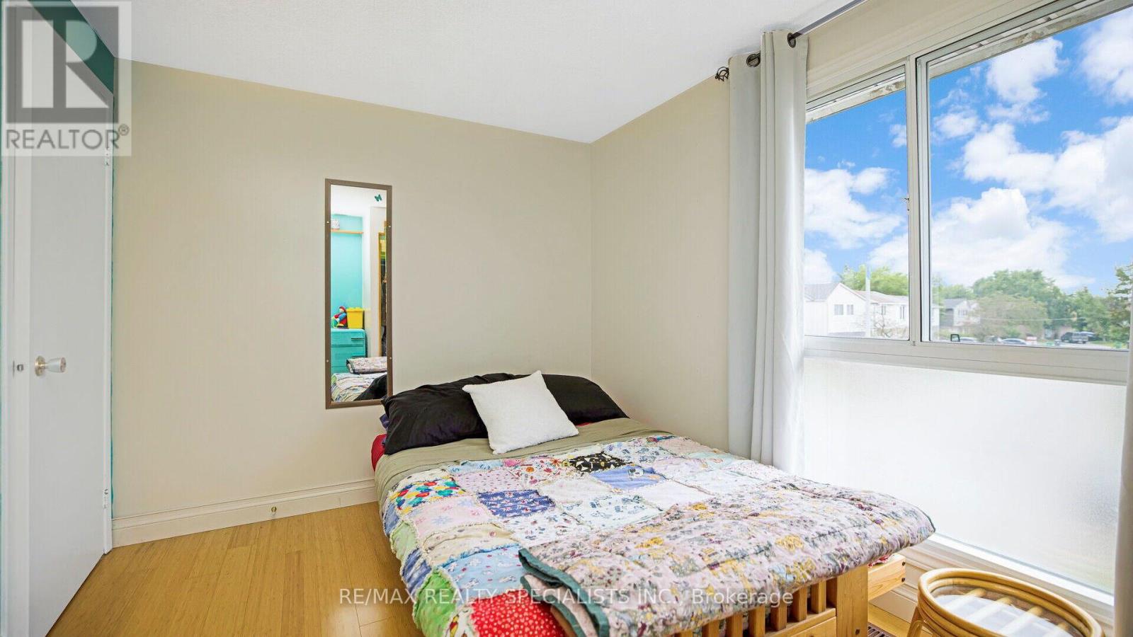3 Bedroom
2 Bathroom
Central Air Conditioning
Forced Air
$720,000
Fresh, welcoming cozy home. Well kept, move in condition 3 Bedroom Freehold Home In A High Demand Area Of Brampton; Huge backyard. Owned furnace. Turn The Key & Start Living; Perfect For First-Time Home Buyers And Investors; - Brand New, ""Big Size"" Kitchen With All SS Appliances, Ceramic Tiles, Pot Drawers, Lazy Susan Kitchen Cabinets, Freshly Painted; 2 Car-Park Driveway; No Houses Behind, Beautiful Park At The Back; Short Walk To Famous Public H/School & ""Girls Only"" Catholic H/School; Close To BCC Mall, Transit, Library, Groceries, Hospital and Other Amenities!!! **** EXTRAS **** ** Fridge ** stove ** washer ** dryer ** all light fixtures ** all window coverings, Shed in the Backyard (id:55499)
Property Details
|
MLS® Number
|
W9278827 |
|
Property Type
|
Single Family |
|
Community Name
|
Northgate |
|
Amenities Near By
|
Hospital, Park, Public Transit, Schools |
|
Parking Space Total
|
2 |
Building
|
Bathroom Total
|
2 |
|
Bedrooms Above Ground
|
3 |
|
Bedrooms Total
|
3 |
|
Appliances
|
Dryer, Refrigerator, Stove, Washer, Window Coverings |
|
Basement Type
|
Partial |
|
Construction Style Attachment
|
Attached |
|
Cooling Type
|
Central Air Conditioning |
|
Exterior Finish
|
Brick |
|
Flooring Type
|
Laminate |
|
Half Bath Total
|
1 |
|
Heating Fuel
|
Natural Gas |
|
Heating Type
|
Forced Air |
|
Stories Total
|
2 |
|
Type
|
Row / Townhouse |
|
Utility Water
|
Municipal Water |
Land
|
Acreage
|
No |
|
Land Amenities
|
Hospital, Park, Public Transit, Schools |
|
Sewer
|
Sanitary Sewer |
|
Size Depth
|
90 Ft ,5 In |
|
Size Frontage
|
23 Ft |
|
Size Irregular
|
23.02 X 90.49 Ft |
|
Size Total Text
|
23.02 X 90.49 Ft |
Rooms
| Level |
Type |
Length |
Width |
Dimensions |
|
Second Level |
Primary Bedroom |
4.52 m |
3.02 m |
4.52 m x 3.02 m |
|
Second Level |
Bedroom |
3.53 m |
2.19 m |
3.53 m x 2.19 m |
|
Second Level |
Bedroom |
2.97 m |
2.59 m |
2.97 m x 2.59 m |
|
Basement |
Recreational, Games Room |
5.03 m |
4.83 m |
5.03 m x 4.83 m |
|
Main Level |
Kitchen |
5.03 m |
2.41 m |
5.03 m x 2.41 m |
|
Main Level |
Living Room |
5.03 m |
3.33 m |
5.03 m x 3.33 m |
|
Main Level |
Dining Room |
1.75 m |
1.93 m |
1.75 m x 1.93 m |
https://www.realtor.ca/real-estate/27339995/4-greenfield-square-brampton-northgate-northgate


