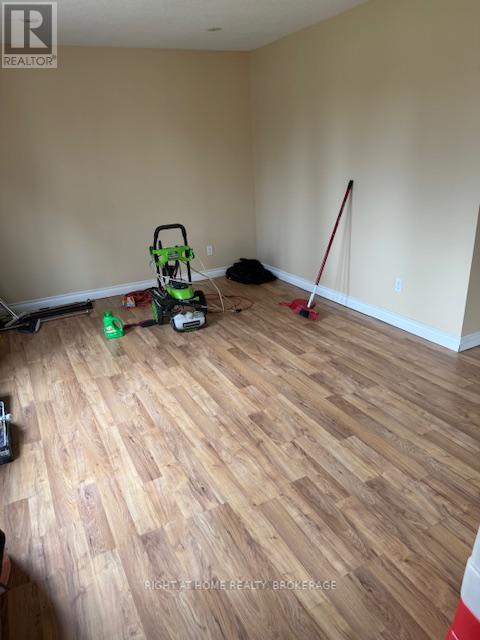4 Chapleau Gate St. Catharines (Lakeport), Ontario L2N 6B9
3 Bedroom
1 Bathroom
700 - 1100 sqft
Bungalow
Central Air Conditioning
Forced Air
$529,900
3 Bedroom all brick bungalow, great North end location close to all amenities, cross the Street from Jaycee Park, 15 minute walk to Port Dalhousie and all it has to offer, beaches, marina. Roof, furnace, air within the last 8-10 years. updated 100 amp Electrical pane. roof, Unspoiled basement awaiting to be finished.Fenced yard Nice affordable home. (id:55499)
Property Details
| MLS® Number | X12093925 |
| Property Type | Single Family |
| Community Name | 443 - Lakeport |
| Features | Level, Paved Yard |
| Parking Space Total | 1 |
| Structure | Shed |
Building
| Bathroom Total | 1 |
| Bedrooms Above Ground | 3 |
| Bedrooms Total | 3 |
| Appliances | Water Heater |
| Architectural Style | Bungalow |
| Basement Development | Unfinished |
| Basement Type | Full (unfinished) |
| Construction Style Attachment | Detached |
| Cooling Type | Central Air Conditioning |
| Exterior Finish | Brick Facing, Vinyl Siding |
| Foundation Type | Poured Concrete |
| Heating Fuel | Natural Gas |
| Heating Type | Forced Air |
| Stories Total | 1 |
| Size Interior | 700 - 1100 Sqft |
| Type | House |
| Utility Water | Municipal Water |
Parking
| No Garage |
Land
| Acreage | No |
| Sewer | Sanitary Sewer |
| Size Depth | 105 Ft ,1 In |
| Size Frontage | 40 Ft ,3 In |
| Size Irregular | 40.3 X 105.1 Ft |
| Size Total Text | 40.3 X 105.1 Ft |
| Zoning Description | R1 |
Rooms
| Level | Type | Length | Width | Dimensions |
|---|---|---|---|---|
| Main Level | Kitchen | 2.36 m | 2.3 m | 2.36 m x 2.3 m |
| Main Level | Dining Room | 14.42 m | 3.03 m | 14.42 m x 3.03 m |
| Main Level | Living Room | 4.848 m | 3.33 m | 4.848 m x 3.33 m |
| Main Level | Bedroom | 34.24 m | 5.24 m | 34.24 m x 5.24 m |
| Main Level | Bedroom 2 | 3.72 m | 2.72 m | 3.72 m x 2.72 m |
| Main Level | Bedroom 3 | 2.72 m | 2.9 m | 2.72 m x 2.9 m |
https://www.realtor.ca/real-estate/28192922/4-chapleau-gate-st-catharines-lakeport-443-lakeport
Interested?
Contact us for more information


















