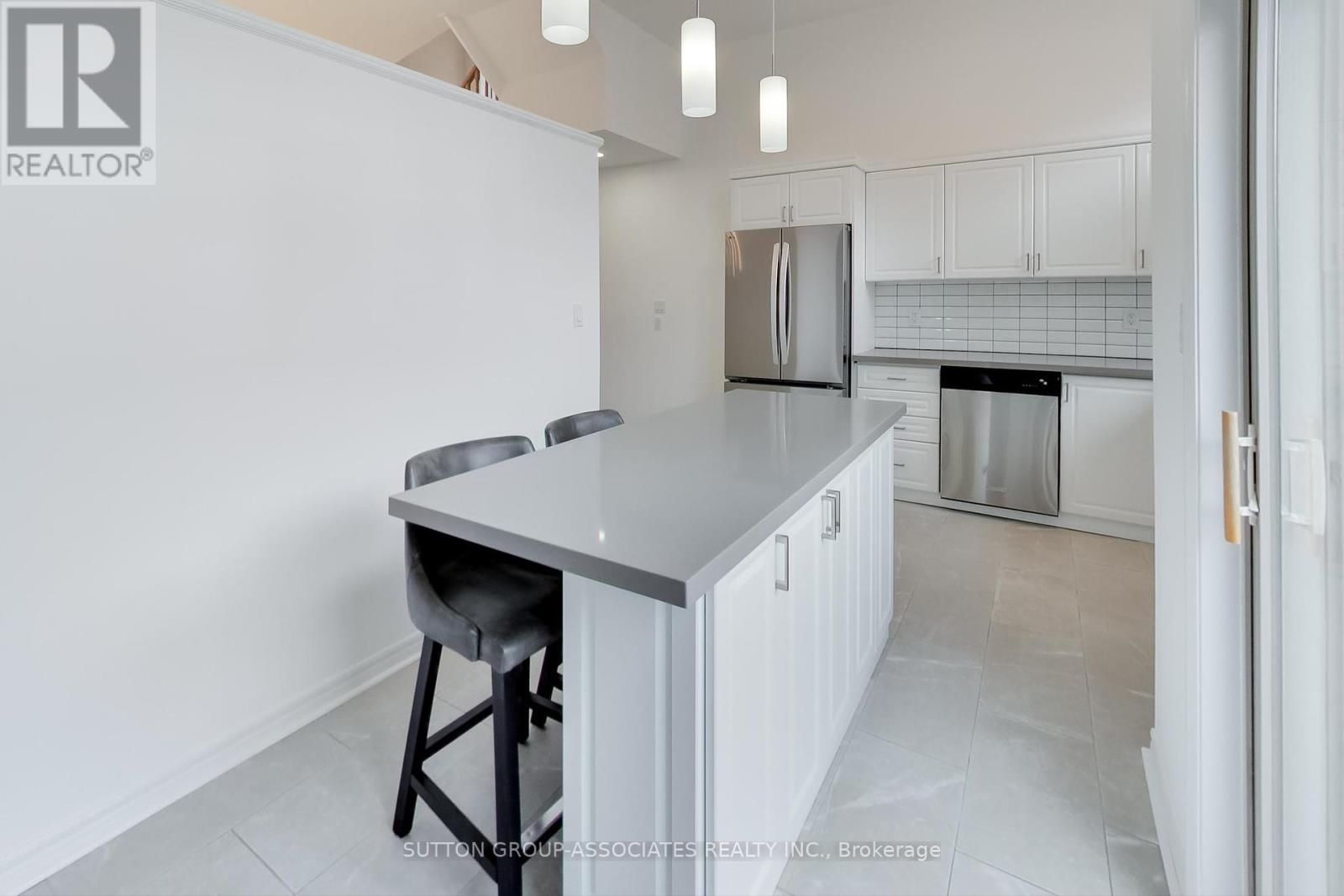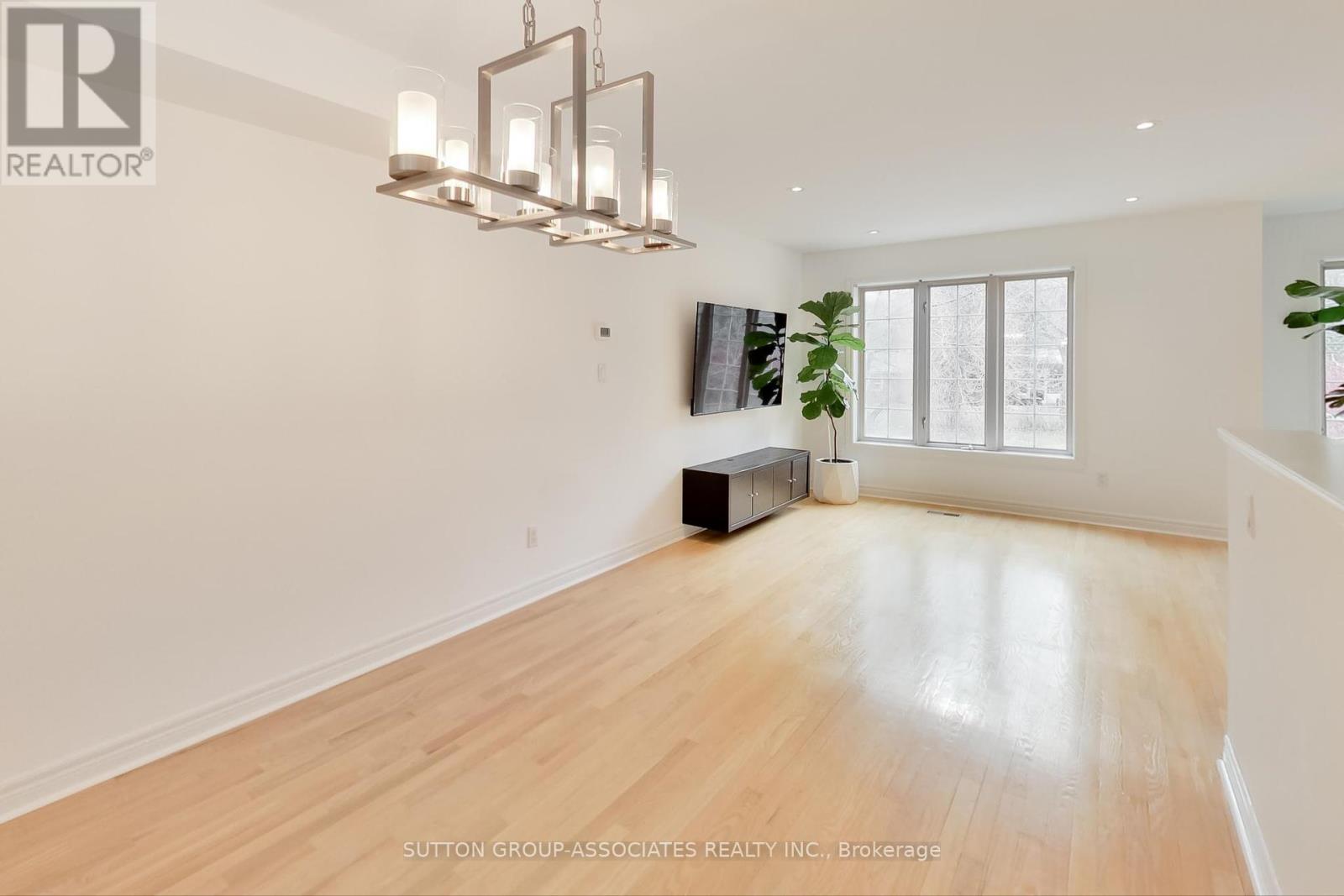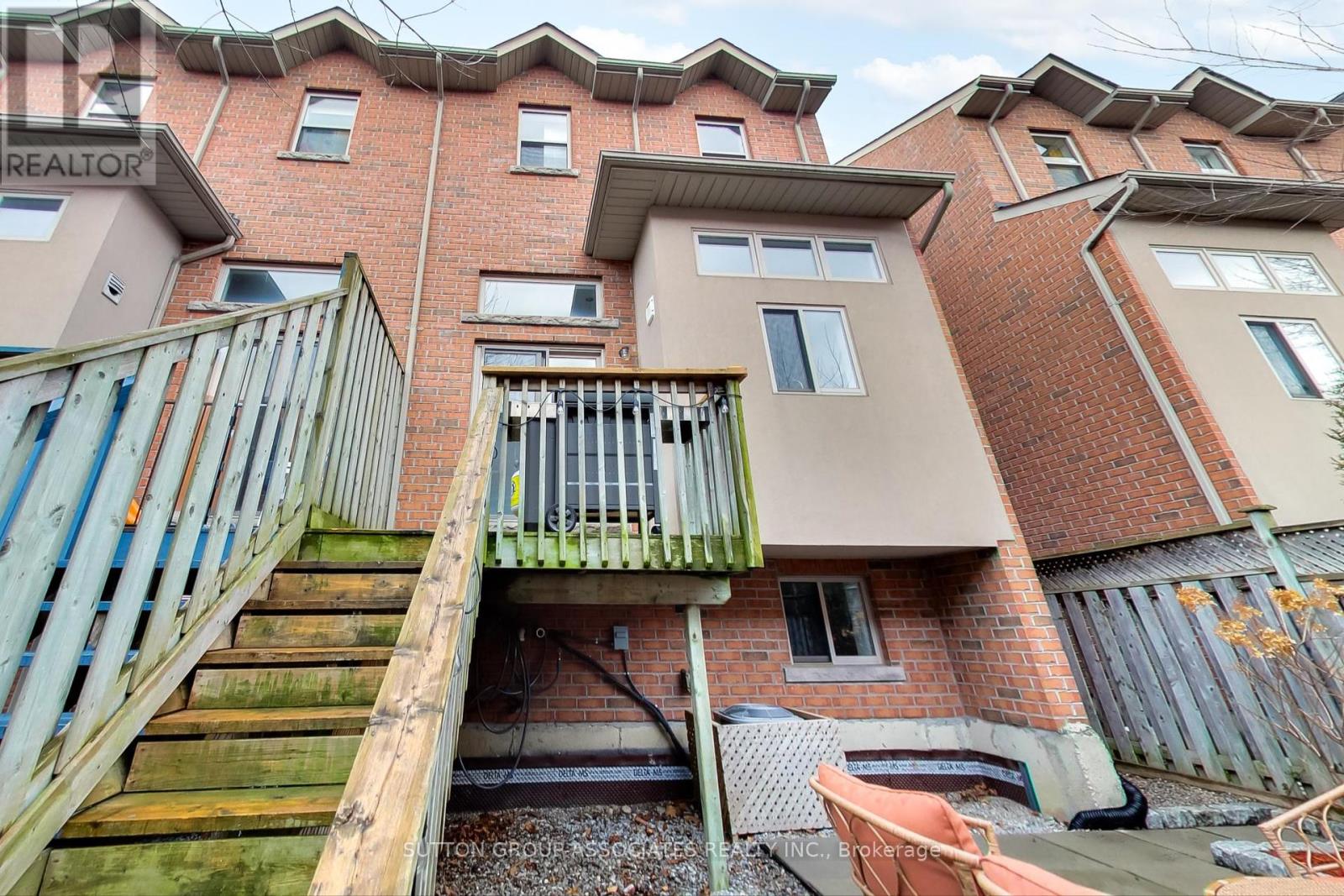4 - 70 Guildwood Parkway Toronto (Guildwood), Ontario M1E 1N8
$799,000Maintenance, Common Area Maintenance, Insurance
$344 Monthly
Maintenance, Common Area Maintenance, Insurance
$344 MonthlyFresh, Clean and Crisp! Ready to Move in! Bright and Spacious 2 bedroom +1, Desirable End Unit Townhouse. High Ceilings, Pot Lights, Freshly Painted Throughout, New Tiles, Entrance, Kitchen and Baths. New Carpet on Stairs and Bedrooms. Wood Floors in Living/Dining Rooms.Updated Kitchen: Countertop, Backsplash with Stainless Steel Appliances. Breakfast Area, Oversized Island, Walk-out To Deck & Fully Fenced Backyard. Upper Level with 2 Bedrooms & Own Ensuites., Direct Garage Access. Park one car in Garage and other car outside in Driveway, 2 car parking. Total square footage, lower, main & upper is 1,564 square feet. Steps to, Shopping Close to all Amenities... (id:55499)
Property Details
| MLS® Number | E12044873 |
| Property Type | Single Family |
| Community Name | Guildwood |
| Amenities Near By | Park, Public Transit, Schools |
| Community Features | Pet Restrictions |
| Features | Balcony |
| Parking Space Total | 2 |
Building
| Bathroom Total | 2 |
| Bedrooms Above Ground | 2 |
| Bedrooms Total | 2 |
| Amenities | Visitor Parking |
| Appliances | Dishwasher, Dryer, Garage Door Opener, Stove, Washer, Window Coverings, Refrigerator |
| Basement Development | Finished |
| Basement Type | N/a (finished) |
| Cooling Type | Central Air Conditioning |
| Exterior Finish | Brick, Stucco |
| Flooring Type | Wood, Tile, Carpeted |
| Heating Fuel | Natural Gas |
| Heating Type | Forced Air |
| Stories Total | 2 |
| Size Interior | 1200 - 1399 Sqft |
| Type | Row / Townhouse |
Parking
| Garage |
Land
| Acreage | No |
| Land Amenities | Park, Public Transit, Schools |
| Surface Water | Lake/pond |
Rooms
| Level | Type | Length | Width | Dimensions |
|---|---|---|---|---|
| Second Level | Primary Bedroom | 4.75 m | 4.6 m | 4.75 m x 4.6 m |
| Second Level | Bedroom 2 | 2.98 m | 2.93 m | 2.98 m x 2.93 m |
| Lower Level | Den | 5.06 m | 1.95 m | 5.06 m x 1.95 m |
| Lower Level | Laundry Room | 3.27 m | 2 m | 3.27 m x 2 m |
| Main Level | Kitchen | 5.22 m | 3.2 m | 5.22 m x 3.2 m |
| Main Level | Eating Area | 2.34 m | 2.23 m | 2.34 m x 2.23 m |
| Upper Level | Living Room | 5.24 m | 4.06 m | 5.24 m x 4.06 m |
| Upper Level | Dining Room | 3.31 m | 2.86 m | 3.31 m x 2.86 m |
https://www.realtor.ca/real-estate/28081503/4-70-guildwood-parkway-toronto-guildwood-guildwood
Interested?
Contact us for more information



















































