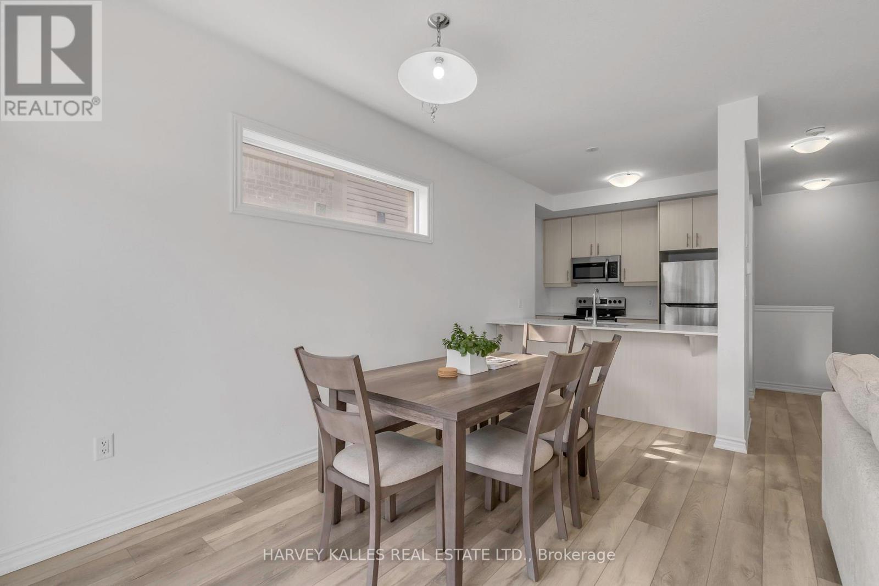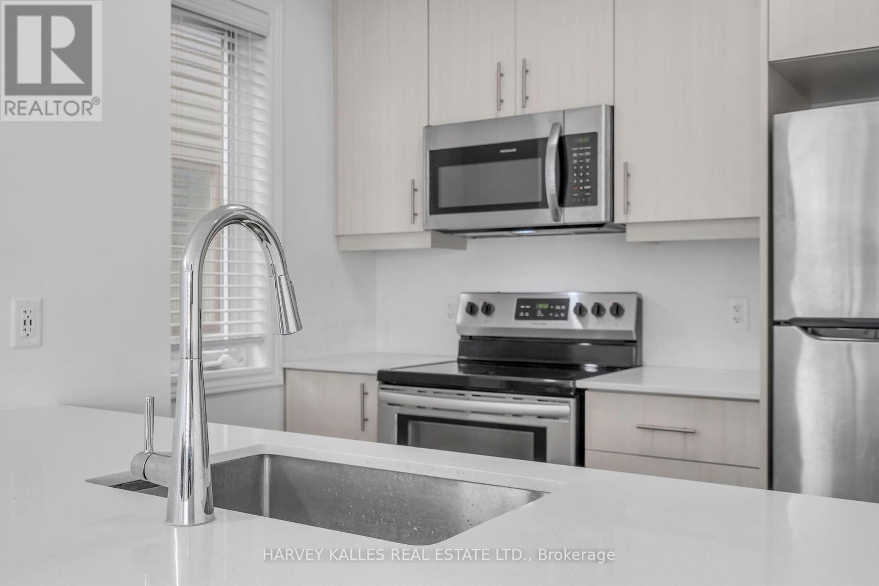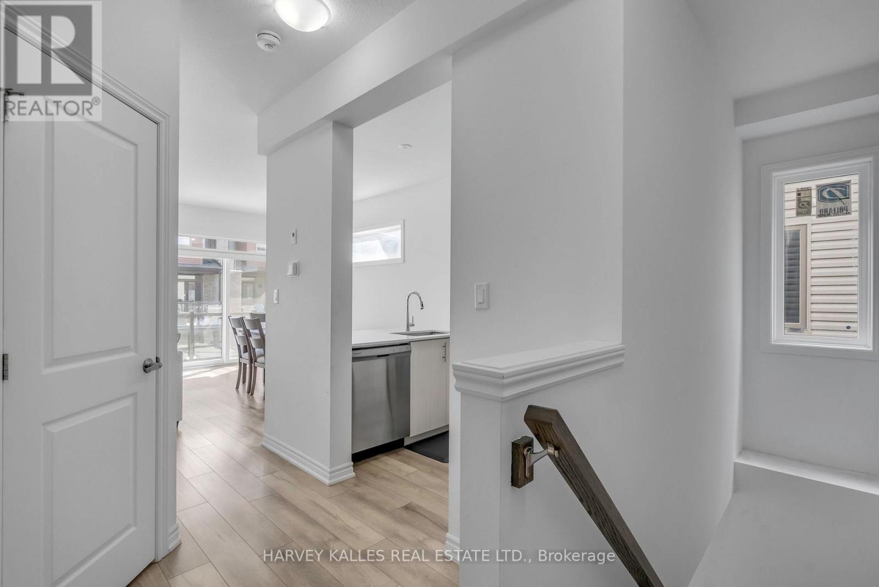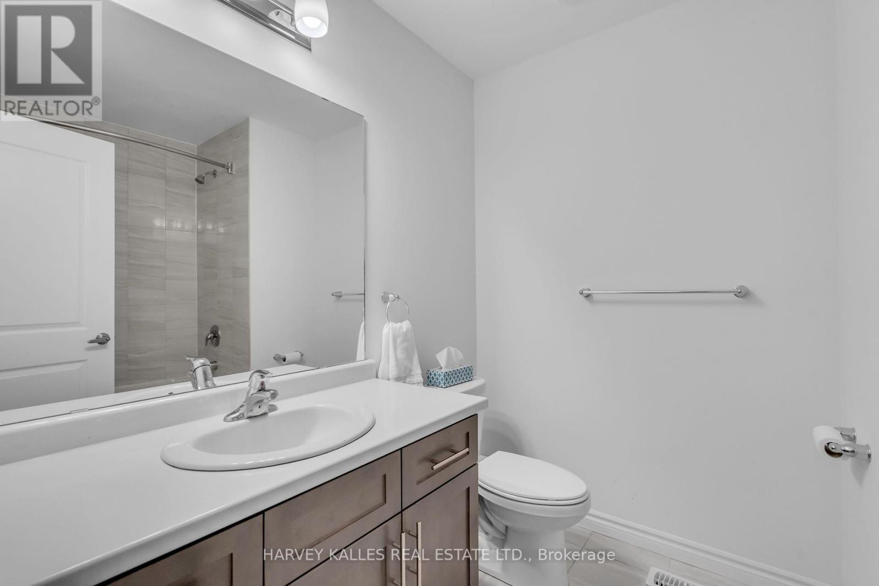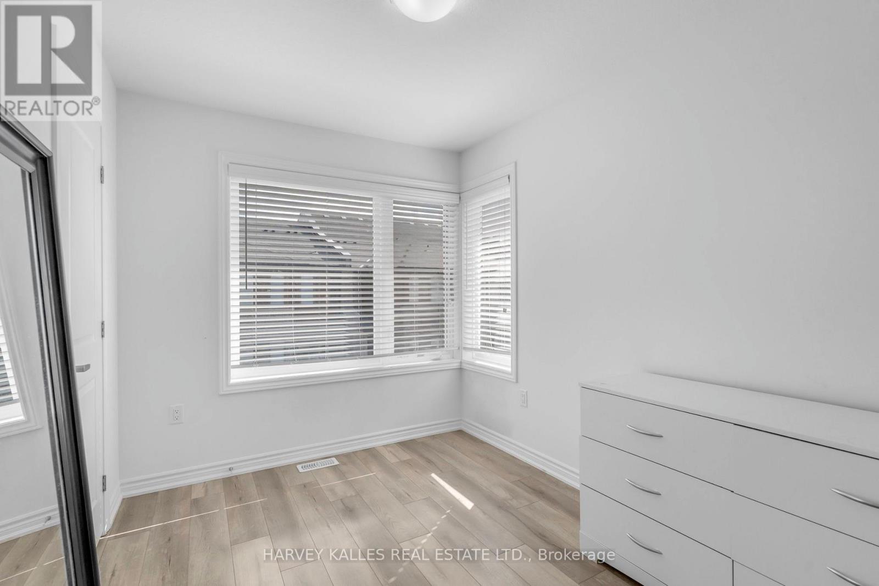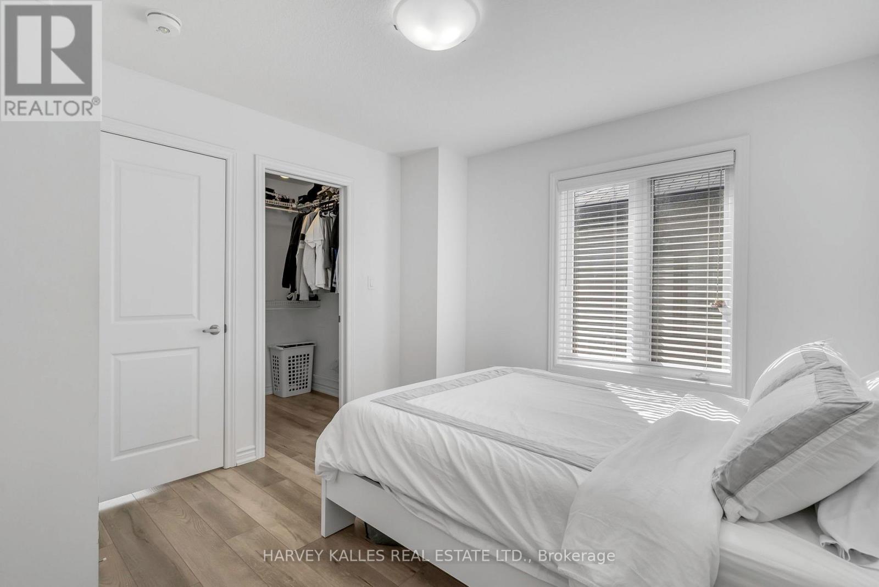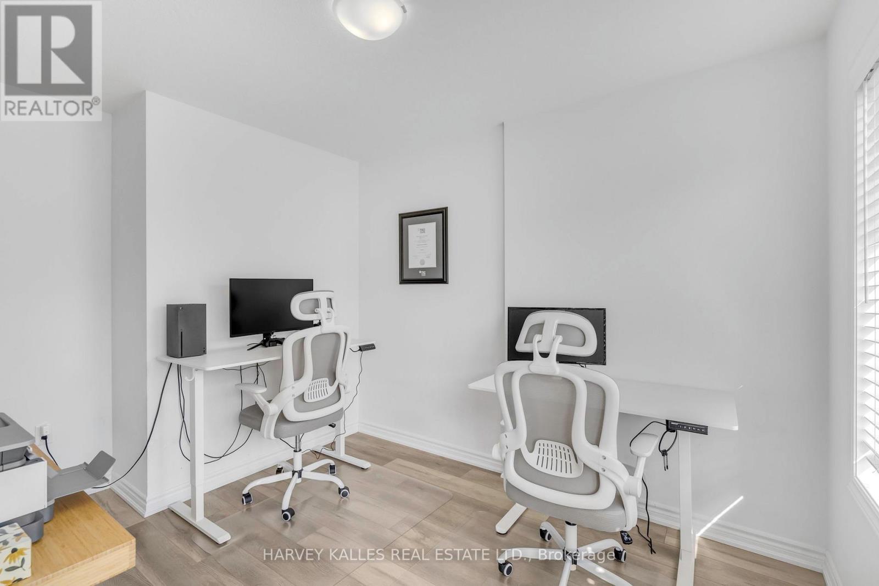4 - 5000 Connor Drive Lincoln (982 - Beamsville), Ontario L3J 0S2
$635,000Maintenance, Parcel of Tied Land
$125 Monthly
Maintenance, Parcel of Tied Land
$125 MonthlyWelcome to this rarely offered, bright, and spacious 1725 + 71 sq.ft three-story end unit townhome and terrace! The open-concept living area welcomes you with abundant natural light, functional space, and modern design that is perfect for entertaining. The gourmet kitchen features sleek finishes and premium stainless steel appliances. Upstairs, three generous-sized bedrooms provide ample space and comfort, with the master suite boasting a luxurious ensuite bathroom and walk-in closet. The lower level offers flexible additional living space whether its office space, or a home gym! Enjoy the convenience of living close to schools, parks, trails & wineries! This home is located in the heart of Niagara's wine country. While being surrounded by beautiful scenery and lush greenery, this property is also conveniently located close to tons of shopping, restaurants, great schools and recreation all while having close proximity to major transportation routes. Don't miss the opportunity to call this home. (id:55499)
Property Details
| MLS® Number | X12080956 |
| Property Type | Single Family |
| Community Name | 982 - Beamsville |
| Amenities Near By | Schools |
| Community Features | School Bus |
| Features | Conservation/green Belt |
| Parking Space Total | 2 |
Building
| Bathroom Total | 3 |
| Bedrooms Above Ground | 3 |
| Bedrooms Total | 3 |
| Age | 0 To 5 Years |
| Appliances | Water Heater - Tankless, Dishwasher, Microwave, Range, Stove, Washer, Refrigerator |
| Construction Style Attachment | Attached |
| Cooling Type | Central Air Conditioning |
| Exterior Finish | Brick |
| Half Bath Total | 1 |
| Heating Fuel | Natural Gas |
| Heating Type | Forced Air |
| Stories Total | 3 |
| Size Interior | 1500 - 2000 Sqft |
| Type | Row / Townhouse |
| Utility Water | Municipal Water |
Parking
| Attached Garage | |
| Garage |
Land
| Acreage | No |
| Land Amenities | Schools |
| Sewer | Sanitary Sewer |
| Size Depth | 40 Ft ,9 In |
| Size Frontage | 27 Ft ,6 In |
| Size Irregular | 27.5 X 40.8 Ft |
| Size Total Text | 27.5 X 40.8 Ft |
Rooms
| Level | Type | Length | Width | Dimensions |
|---|---|---|---|---|
| Second Level | Kitchen | 2.74 m | 2.65 m | 2.74 m x 2.65 m |
| Second Level | Dining Room | 4.08 m | 2.96 m | 4.08 m x 2.96 m |
| Second Level | Great Room | 5.64 m | 3.57 m | 5.64 m x 3.57 m |
| Third Level | Primary Bedroom | 3.32 m | 3.99 m | 3.32 m x 3.99 m |
| Third Level | Bedroom 2 | 2.87 m | 3.08 m | 2.87 m x 3.08 m |
| Third Level | Bedroom 3 | 2.47 m | 3.05 m | 2.47 m x 3.05 m |
| Ground Level | Den | 3.54 m | 3.05 m | 3.54 m x 3.05 m |
Utilities
| Cable | Installed |
| Sewer | Installed |
Interested?
Contact us for more information




