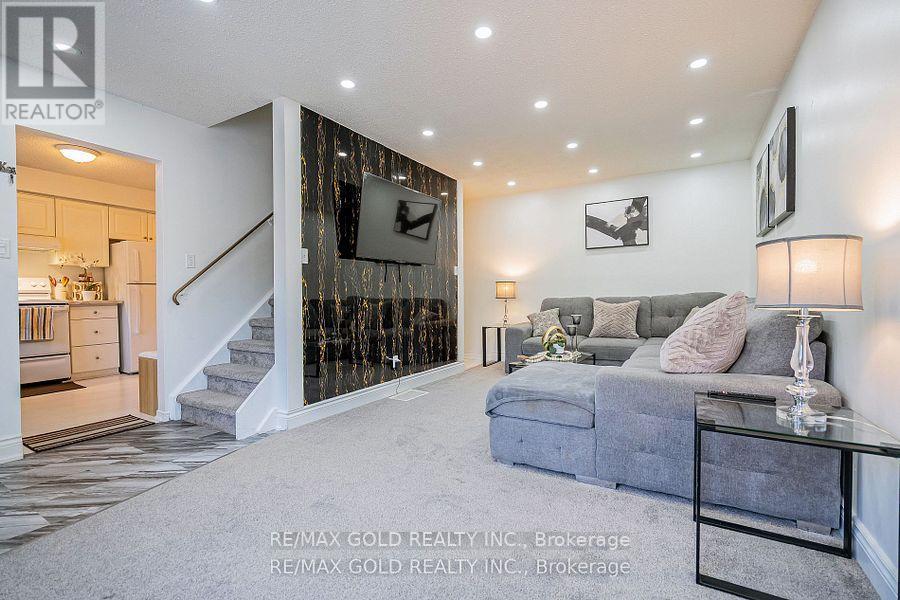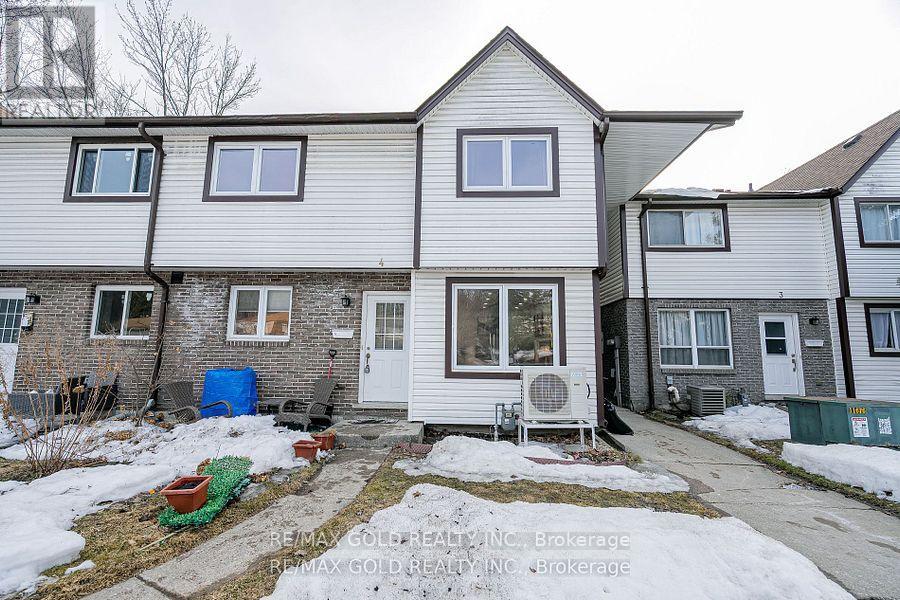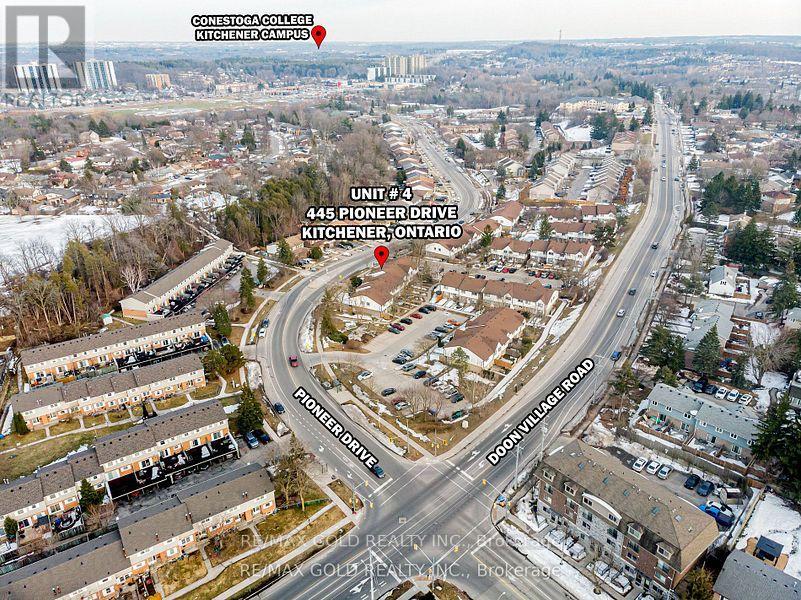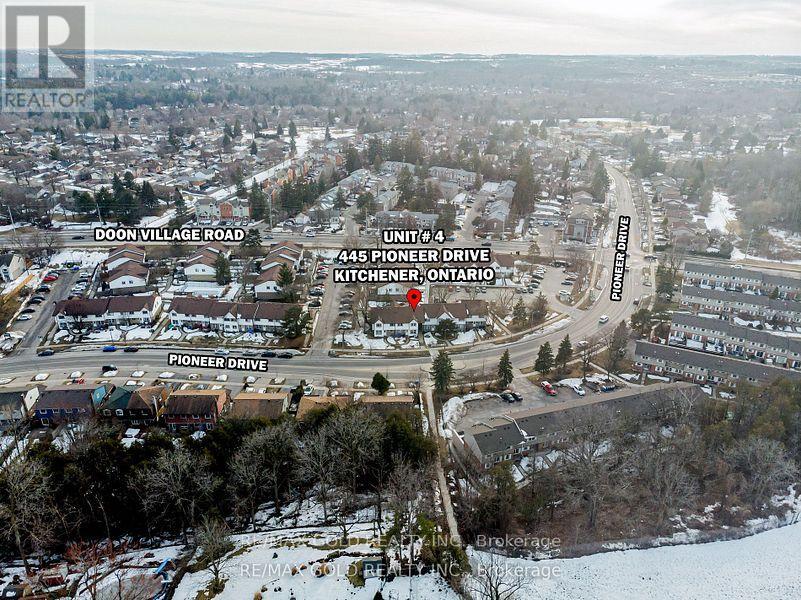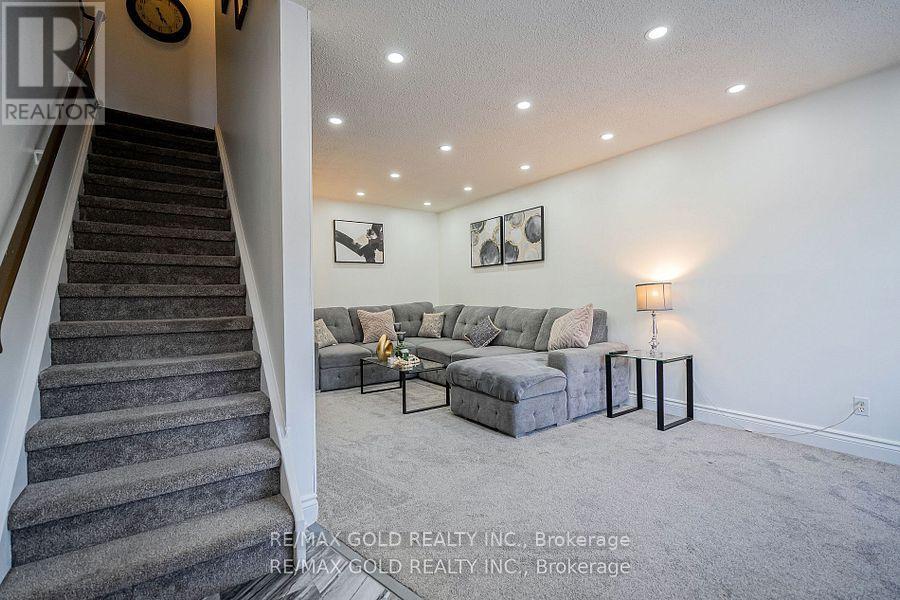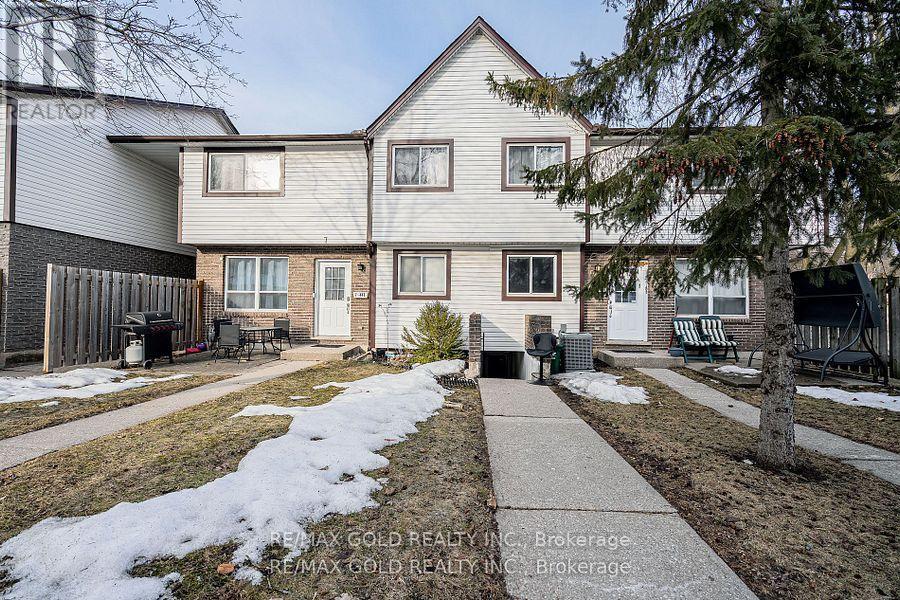4 - 445 Pioneer Drive Kitchener, Ontario N2P 1L8
3 Bedroom
2 Bathroom
900 - 999 sqft
Central Air Conditioning
Forced Air
$399,000Maintenance, Water, Common Area Maintenance, Insurance, Parking
$588.32 Monthly
Maintenance, Water, Common Area Maintenance, Insurance, Parking
$588.32 MonthlyGreat Opportunity For 1st Time Buyers To Enjoy This Well Maintained 2 Bedroom, 2 Bath End Unit In Pioneer Glen. Fully Renovated with brand new tiles in kitchen, Fresh paint, Upgraded closets and new carpeting. Close To Schools, Library, Community Centre, Parks, Transit, Located Close To Conestoga College & Shopping, Restaurants & Quick Access To The 401. Not To Be Missed! Walk Out Basement with separate entrance Rented by $1200 . Vacant possession available . (id:55499)
Open House
This property has open houses!
May
17
Saturday
Starts at:
2:00 pm
Ends at:4:00 pm
Property Details
| MLS® Number | X12155504 |
| Property Type | Single Family |
| Community Features | Pet Restrictions |
| Features | In Suite Laundry |
| Parking Space Total | 1 |
Building
| Bathroom Total | 2 |
| Bedrooms Above Ground | 2 |
| Bedrooms Below Ground | 1 |
| Bedrooms Total | 3 |
| Age | 31 To 50 Years |
| Appliances | Dryer, Microwave, Stove, Washer, Window Coverings, Refrigerator |
| Basement Features | Separate Entrance |
| Basement Type | N/a |
| Cooling Type | Central Air Conditioning |
| Exterior Finish | Vinyl Siding, Brick |
| Flooring Type | Vinyl, Tile |
| Heating Fuel | Natural Gas |
| Heating Type | Forced Air |
| Stories Total | 2 |
| Size Interior | 900 - 999 Sqft |
| Type | Row / Townhouse |
Parking
| No Garage |
Land
| Acreage | No |
Rooms
| Level | Type | Length | Width | Dimensions |
|---|---|---|---|---|
| Second Level | Bedroom | 6 m | 3.25 m | 6 m x 3.25 m |
| Second Level | Bedroom 2 | 4.55 m | 4.1 m | 4.55 m x 4.1 m |
| Second Level | Bathroom | 2.42 m | 1.98 m | 2.42 m x 1.98 m |
| Lower Level | Workshop | 4.05 m | 2.95 m | 4.05 m x 2.95 m |
| Lower Level | Bathroom | 1.5 m | 1.9 m | 1.5 m x 1.9 m |
| Lower Level | Family Room | 5.7 m | 4.05 m | 5.7 m x 4.05 m |
| Main Level | Living Room | 6.25 m | 3.25 m | 6.25 m x 3.25 m |
| Main Level | Kitchen | 3.45 m | 3.2 m | 3.45 m x 3.2 m |
| Main Level | Dining Room | 2.35 m | 4.16 m | 2.35 m x 4.16 m |
https://www.realtor.ca/real-estate/28328192/4-445-pioneer-drive-kitchener
Interested?
Contact us for more information

