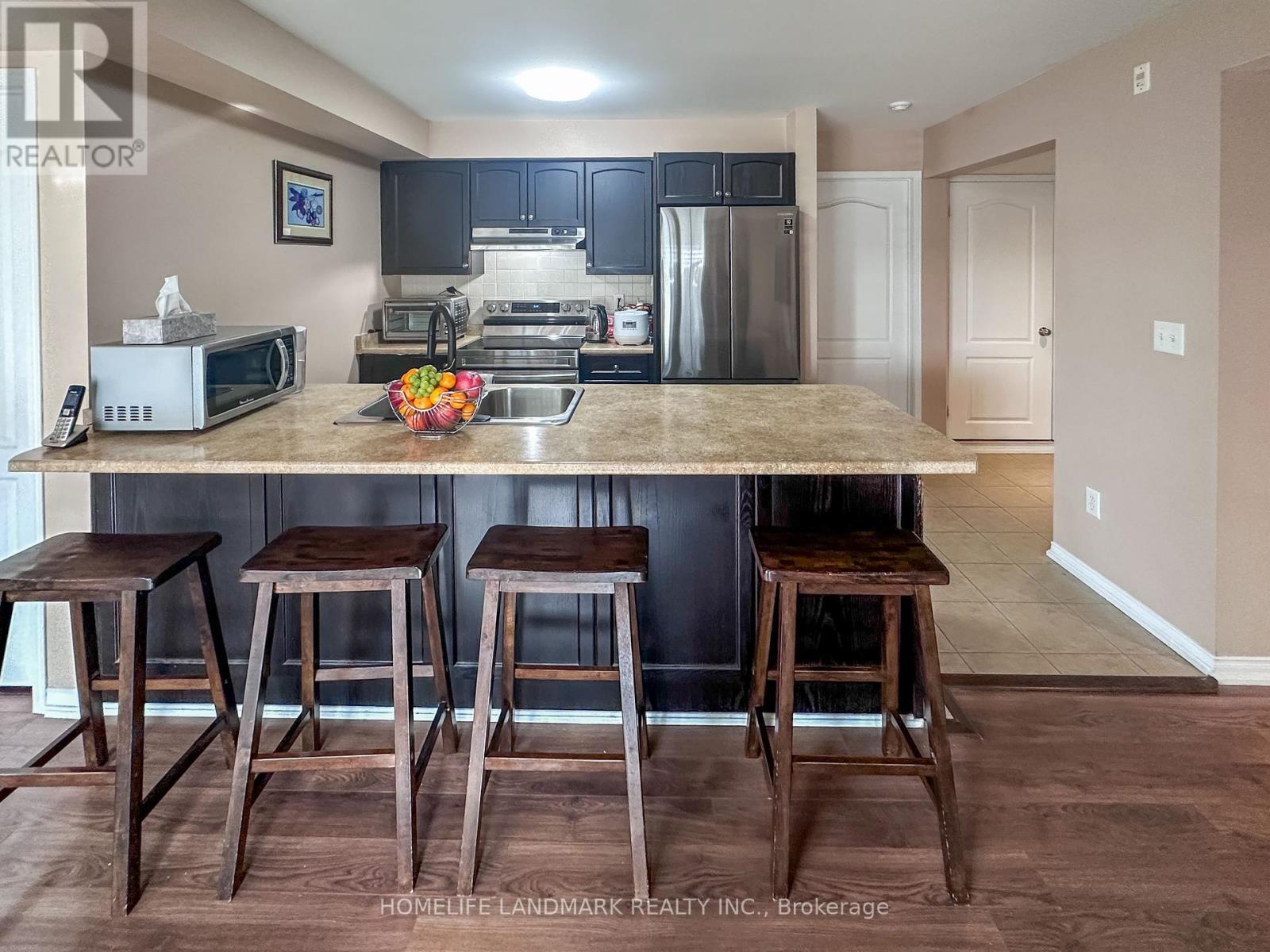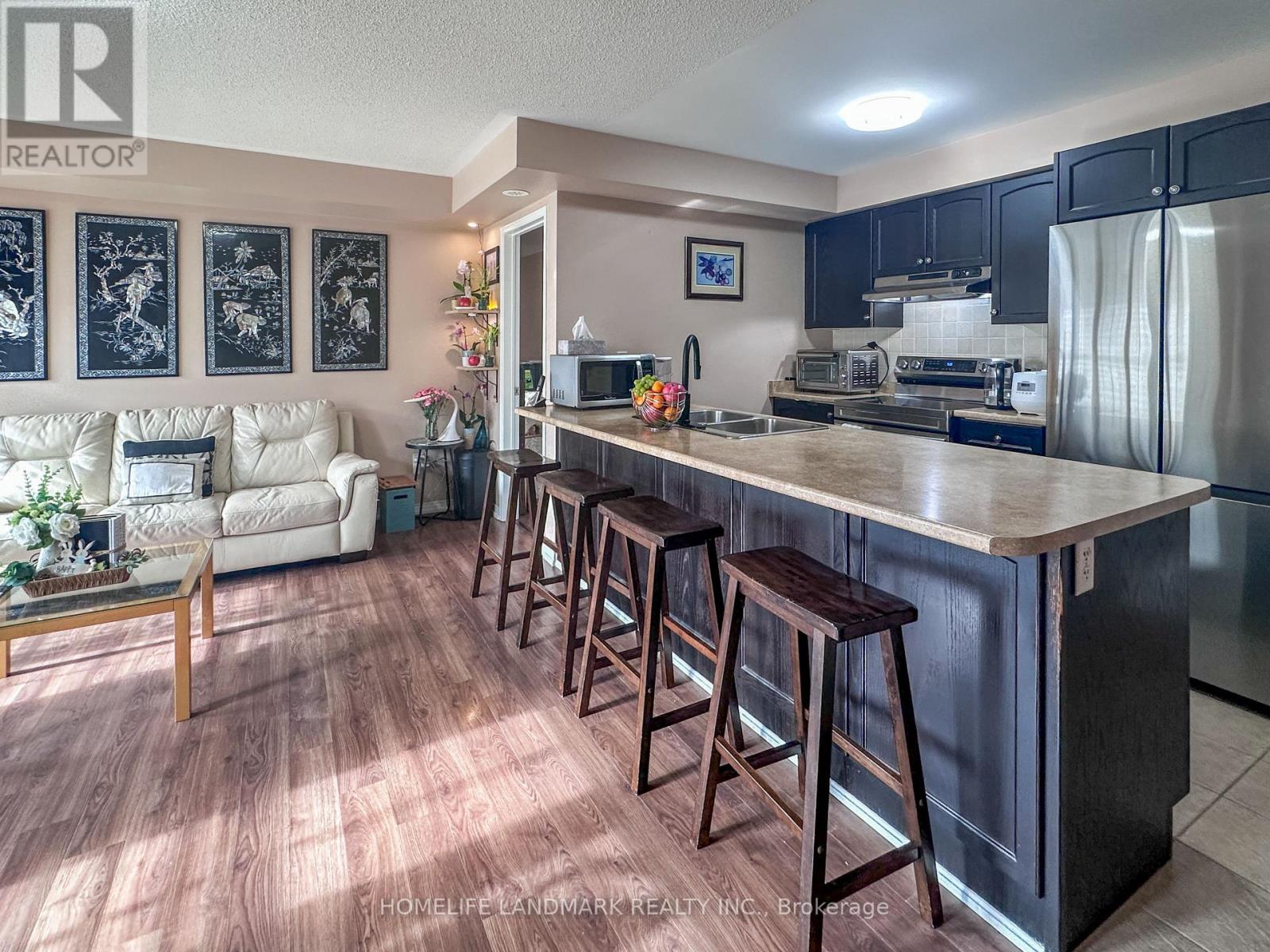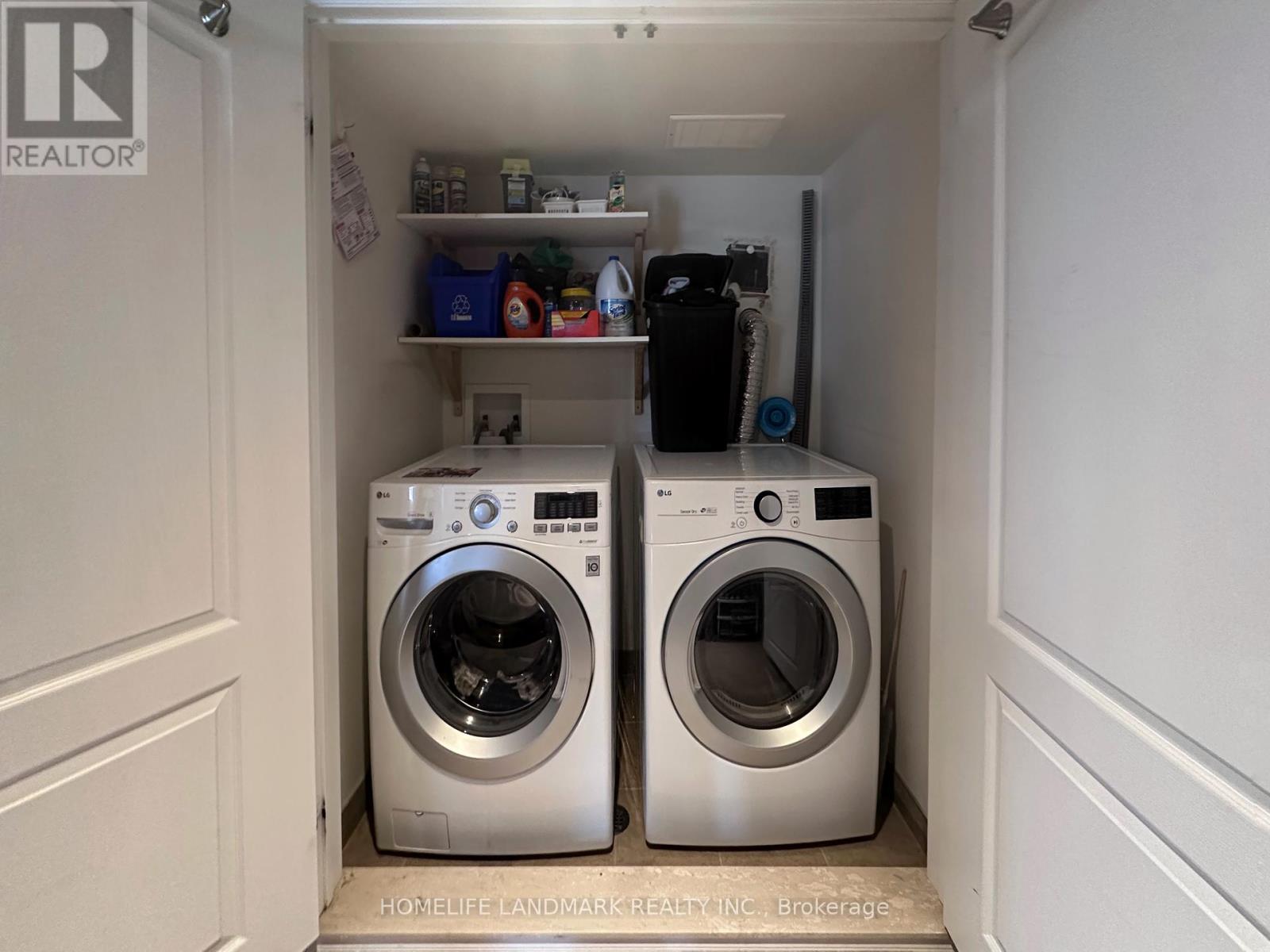2 Bedroom
1 Bathroom
900 - 999 sqft
Central Air Conditioning
Forced Air
$2,900 Monthly
Step into this spacious, carpet-free 2-bedroom, 1-bathroom ground-level unit, nestled within a well-maintained 3-storey condo townhouse. Offering the perfect blend of comfort, modern style, and accessibility, this move-in ready home is sure to impress.Enjoy enhanced privacy thanks to its unique designno shared side walls and private entrances at both the front and rear of the building. The rear entrance is equipped with an automated accessibility system, ideal for individuals with mobility needs.Inside, youll find a stylish open-concept layout complete with California shutters and a modern kitchen featuring a breakfast bar and sleek appliances. Enjoy the convenience of a stunning stainless steel French-door fridge with bottom freezer, upgraded 5-burner stainless steel range with oven, stainless steel dishwasher, and a double sink with a brand-new faucet. A full-size washer and dryer are tucked neatly in a dedicated laundry room, complete with built-in shelving for added storage.Relax on your own private balcony or park securely in your exclusive-use attached garage.Located in a welcoming, family- and pet-friendly neighborhood, youre just steps away from lush parks, scenic trails, charming plaza with local shops, cafés, restaurants, a pharmacy, and a walk-in clinic. Everyday essentials are within easy reacha short drive to Walmart, Superstore, No Frills, Costco, and popular Asian supermarkets. Enjoy quick access to major highways (400, 401, and 407), with TTC transit options available nearby on Weston Rd. and Sheppard Ave. West.Available June 8th The ideal home for those seeking stylish, accessible, and convenient living. (id:55499)
Property Details
|
MLS® Number
|
W12103160 |
|
Property Type
|
Single Family |
|
Community Name
|
Humberlea-Pelmo Park W5 |
|
Community Features
|
Pet Restrictions |
|
Features
|
Balcony |
|
Parking Space Total
|
1 |
Building
|
Bathroom Total
|
1 |
|
Bedrooms Above Ground
|
2 |
|
Bedrooms Total
|
2 |
|
Amenities
|
Separate Heating Controls, Separate Electricity Meters |
|
Appliances
|
Water Heater, Dishwasher, Dryer, Furniture, Oven, Hood Fan, Stove, Washer, Refrigerator |
|
Cooling Type
|
Central Air Conditioning |
|
Exterior Finish
|
Brick |
|
Heating Fuel
|
Natural Gas |
|
Heating Type
|
Forced Air |
|
Size Interior
|
900 - 999 Sqft |
|
Type
|
Row / Townhouse |
Parking
Land
Rooms
| Level |
Type |
Length |
Width |
Dimensions |
|
Flat |
Bedroom |
4.05 m |
2.96 m |
4.05 m x 2.96 m |
|
Flat |
Bedroom 2 |
3.38 m |
3.2 m |
3.38 m x 3.2 m |
|
Flat |
Kitchen |
2.8 m |
2.29 m |
2.8 m x 2.29 m |
|
Flat |
Dining Room |
2.1 m |
5.68 m |
2.1 m x 5.68 m |
|
Flat |
Living Room |
5.15 m |
4.08 m |
5.15 m x 4.08 m |
https://www.realtor.ca/real-estate/28213667/4-157-isaac-devins-boulevard-toronto-humberlea-pelmo-park-humberlea-pelmo-park-w5

























