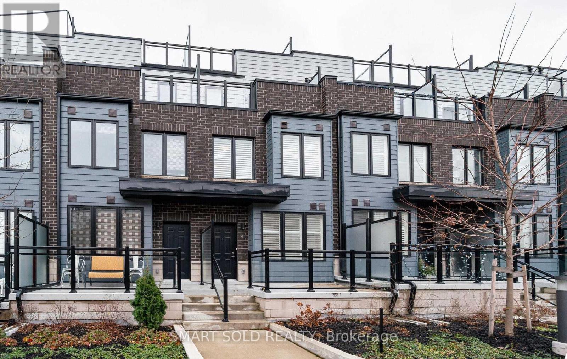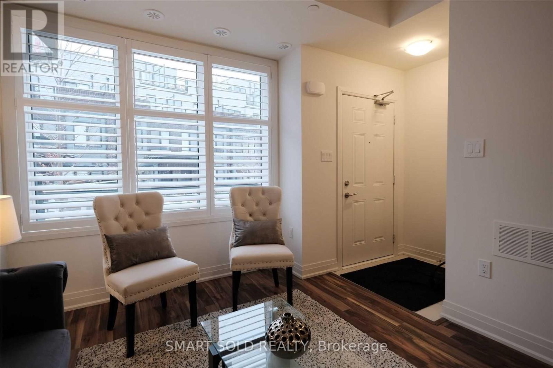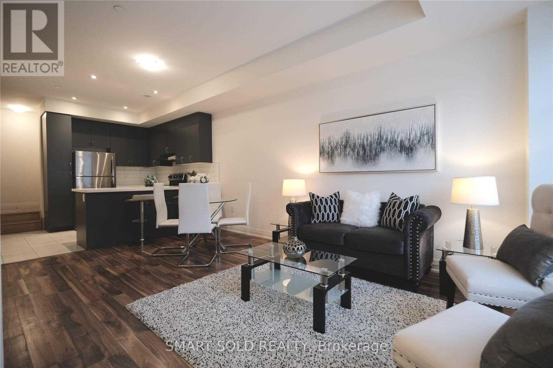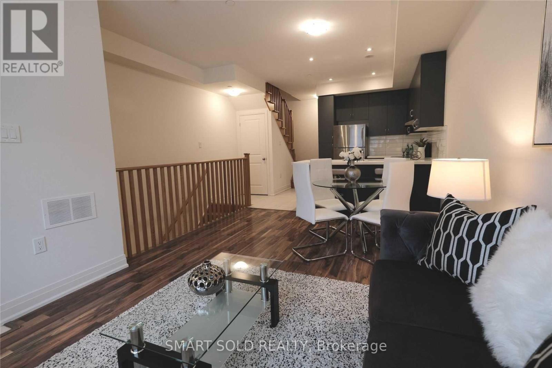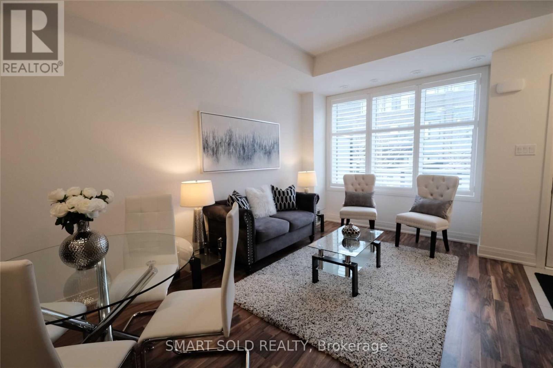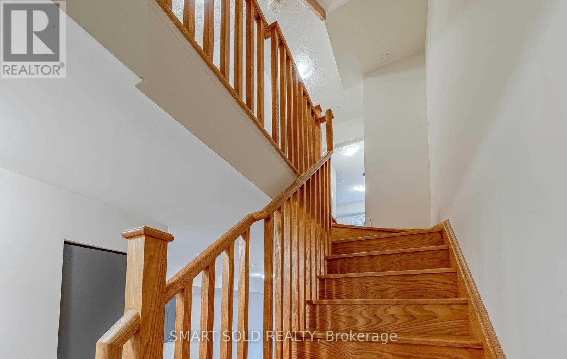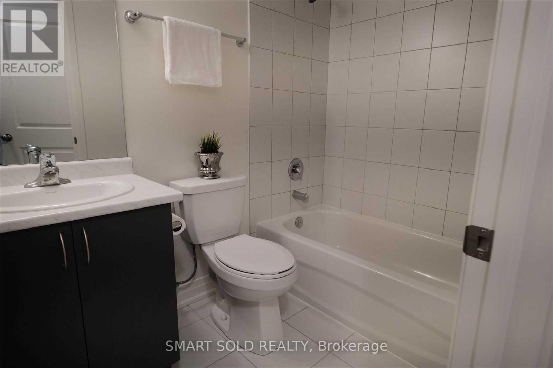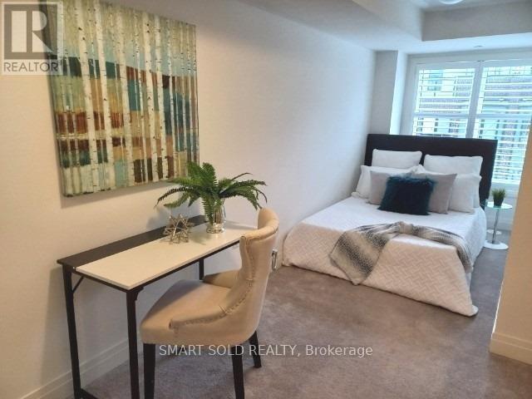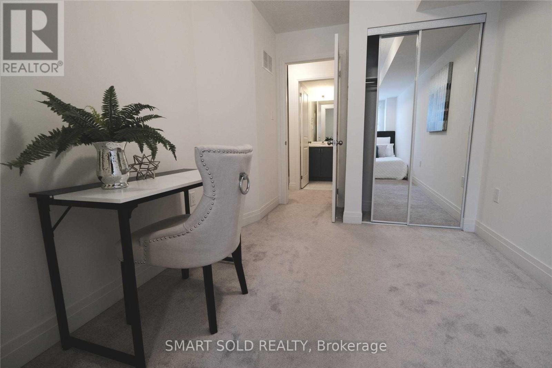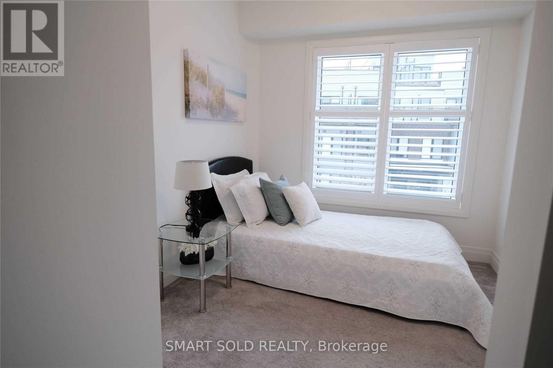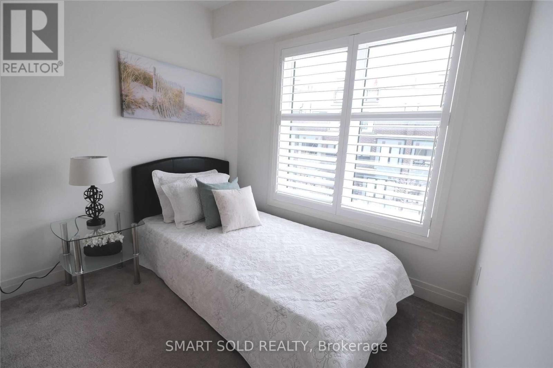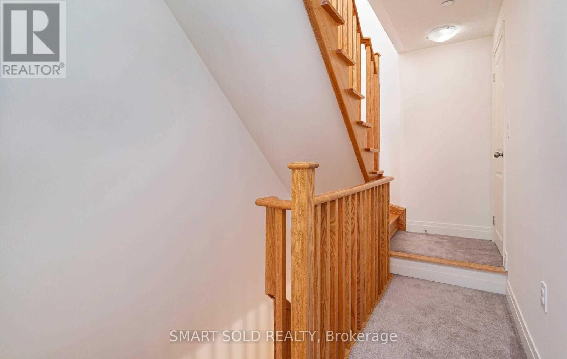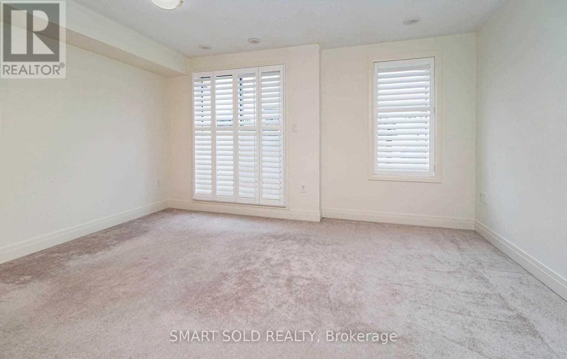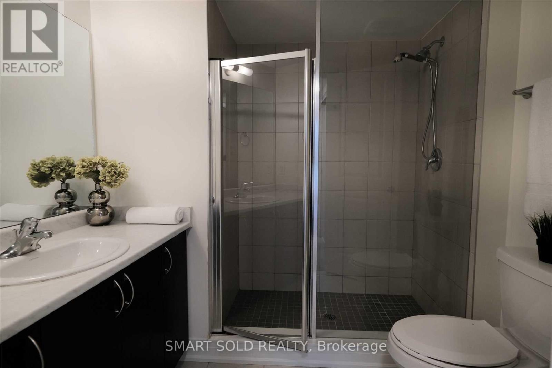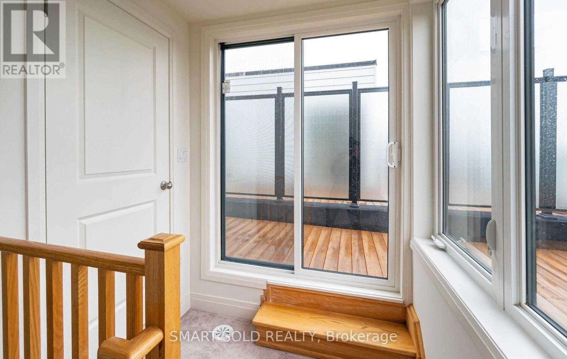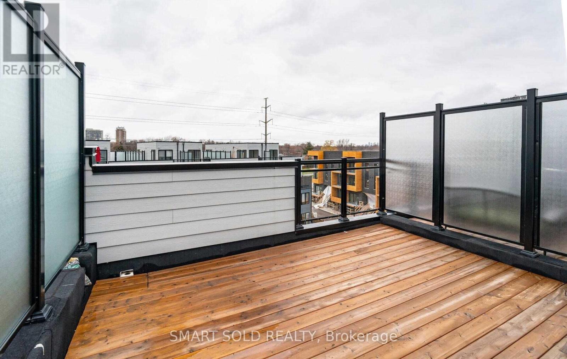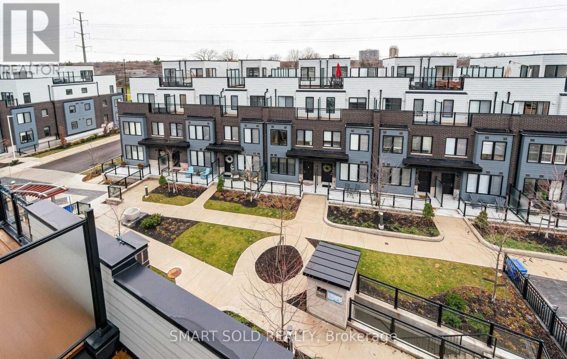3 Bedroom
3 Bathroom
1400 - 1599 sqft
Central Air Conditioning
Forced Air
$3,300 Monthly
Welcome to Southdown Towns Urban Living at Its Finest!Located just steps from Clarkson GO Station and only 5 minutes to Hwy 403/QEW, this beautifully appointed townhome offers unbeatable convenience in a vibrant neighbourhood.Inside, youll find a modern kitchen with stone countertops and stainless steel appliances, complemented by elegant California shutters throughout. The primary suite features a private balcony, while a stunning rooftop terrace with BBQ hookup provides the perfect setting for outdoor entertaining.Enjoy direct access to two parking spaces and a spacious locker right off the garage all designed to make daily living seamless.Please note: The unit is unfurnished; photos are for marketing purposes only.Dont miss your opportunity to live in this desirable community make Southdown Towns your next home! (id:55499)
Property Details
|
MLS® Number
|
W12208531 |
|
Property Type
|
Single Family |
|
Community Name
|
Clarkson |
|
Community Features
|
Pets Not Allowed |
|
Features
|
Balcony |
|
Parking Space Total
|
2 |
Building
|
Bathroom Total
|
3 |
|
Bedrooms Above Ground
|
3 |
|
Bedrooms Total
|
3 |
|
Amenities
|
Storage - Locker |
|
Cooling Type
|
Central Air Conditioning |
|
Exterior Finish
|
Brick |
|
Flooring Type
|
Laminate, Ceramic |
|
Half Bath Total
|
1 |
|
Heating Fuel
|
Natural Gas |
|
Heating Type
|
Forced Air |
|
Stories Total
|
3 |
|
Size Interior
|
1400 - 1599 Sqft |
|
Type
|
Row / Townhouse |
Parking
Land
Rooms
| Level |
Type |
Length |
Width |
Dimensions |
|
Second Level |
Bedroom 2 |
2.59 m |
2.49 m |
2.59 m x 2.49 m |
|
Second Level |
Bedroom 3 |
2.49 m |
2.13 m |
2.49 m x 2.13 m |
|
Third Level |
Primary Bedroom |
4.45 m |
3.54 m |
4.45 m x 3.54 m |
|
Main Level |
Living Room |
4.96 m |
3.39 m |
4.96 m x 3.39 m |
|
Main Level |
Dining Room |
4.96 m |
3.39 m |
4.96 m x 3.39 m |
|
Main Level |
Kitchen |
2.7 m |
2.85 m |
2.7 m x 2.85 m |
https://www.realtor.ca/real-estate/28442868/4-1155-stroud-lane-mississauga-clarkson-clarkson

