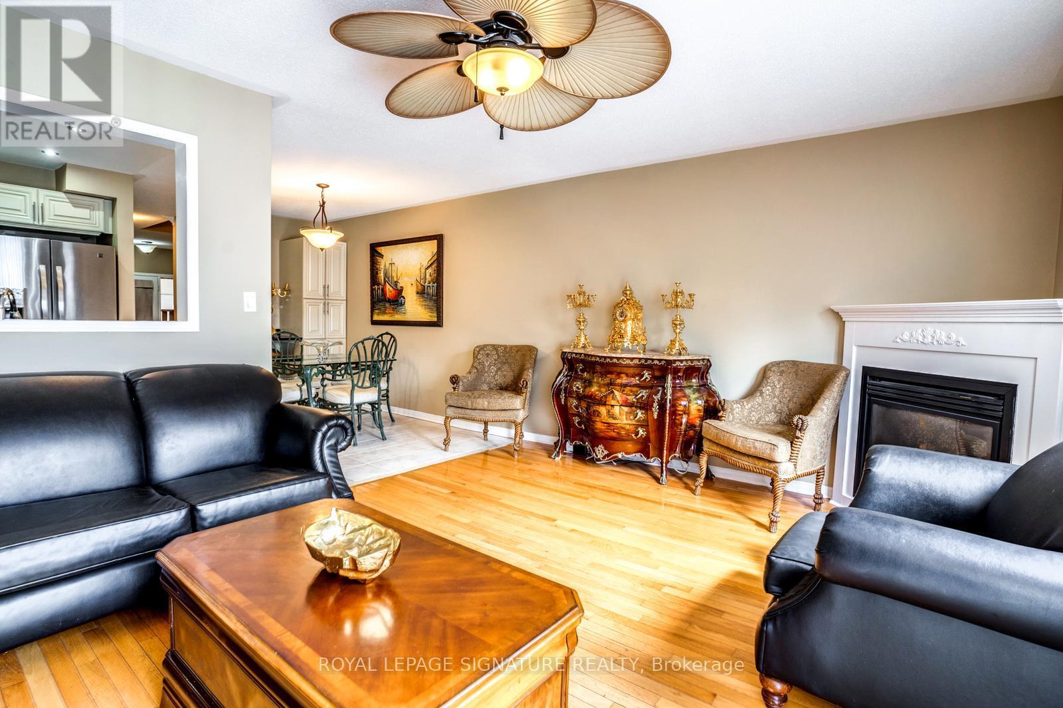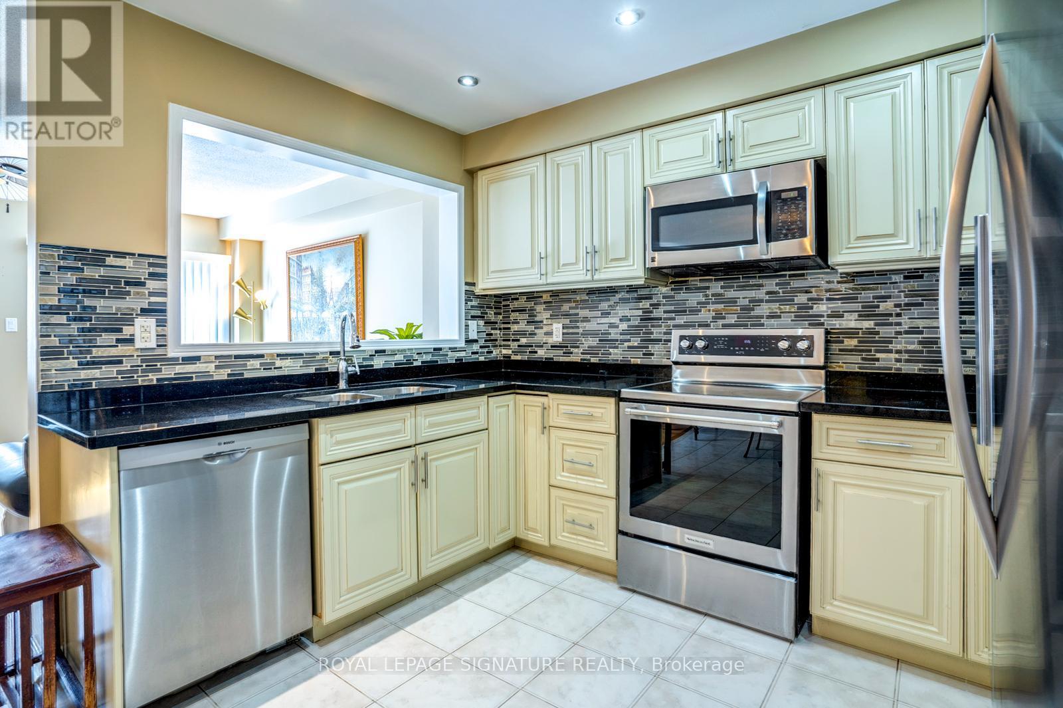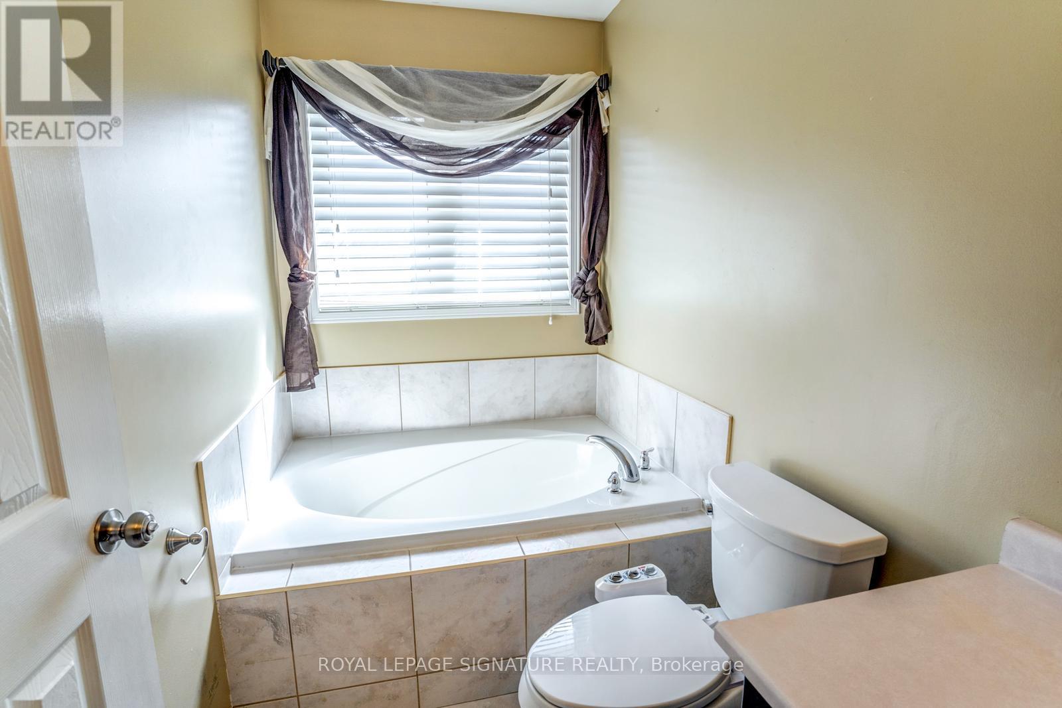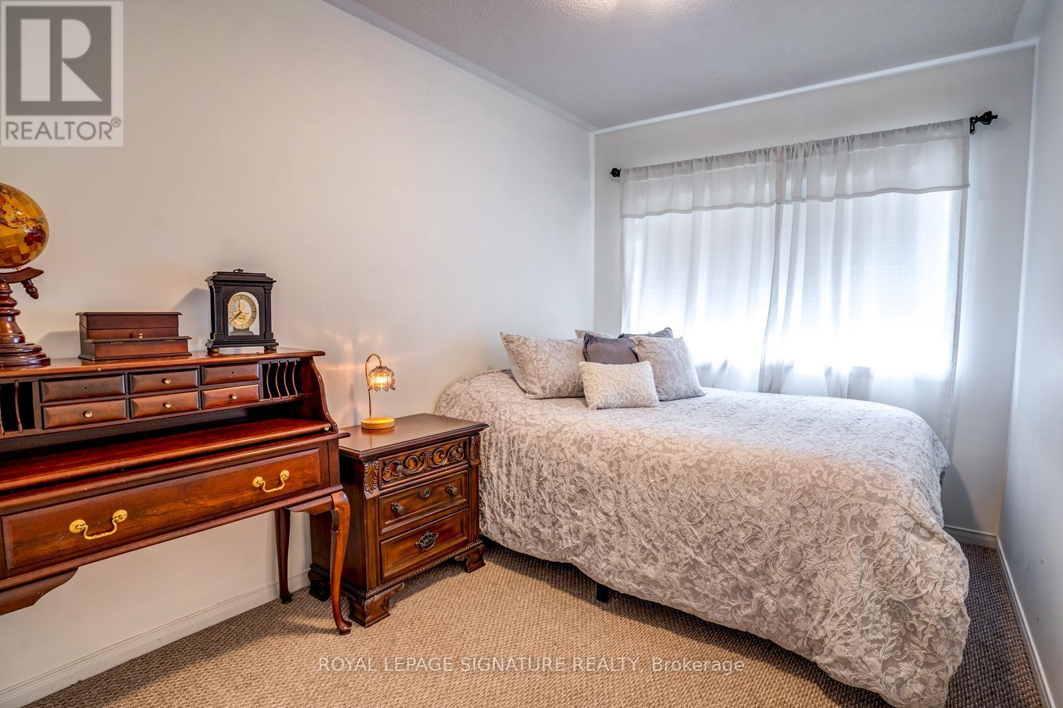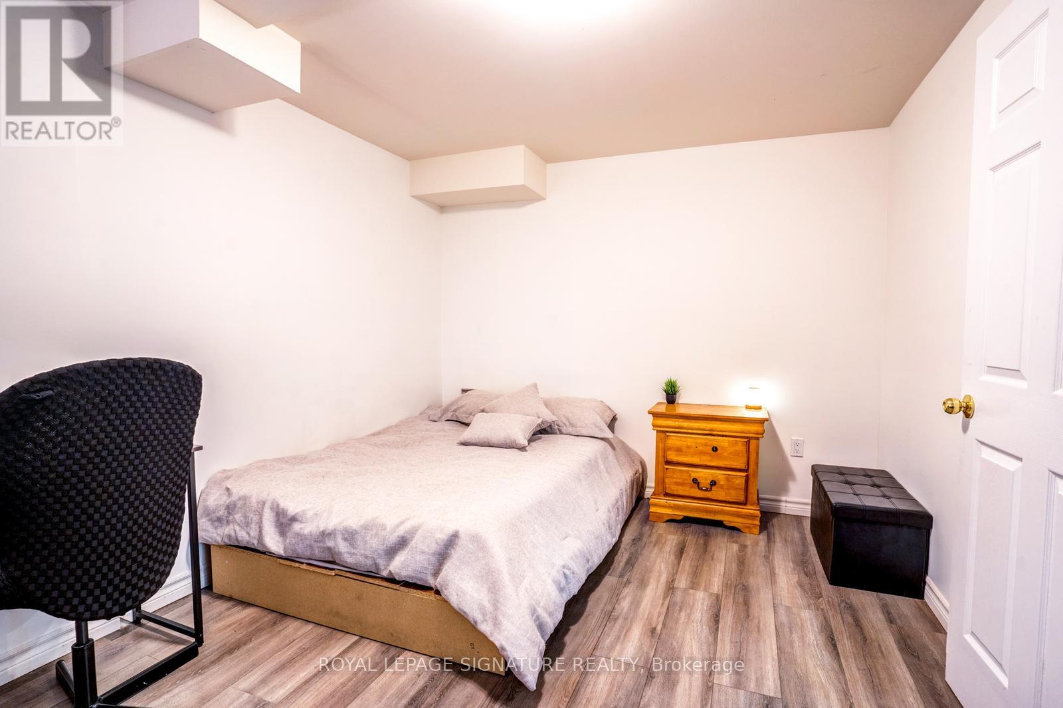4 Bedroom
4 Bathroom
Fireplace
Central Air Conditioning
Forced Air
Landscaped
$995,000
Gorgeous home in prime churchill meadows area. upgraded gourmet kitchen with granite counters and stainless steel appliances, close to community center, hospital, shopping plaza and mall. Private backyard with gorgeous trees. Large master bedroom and upper level laundry! (id:55499)
Property Details
|
MLS® Number
|
W12056618 |
|
Property Type
|
Single Family |
|
Community Name
|
Churchill Meadows |
|
Amenities Near By
|
Park, Public Transit, Schools, Hospital |
|
Equipment Type
|
Water Heater |
|
Features
|
Flat Site, In-law Suite |
|
Parking Space Total
|
3 |
|
Rental Equipment Type
|
Water Heater |
|
Structure
|
Deck, Porch |
|
View Type
|
View |
Building
|
Bathroom Total
|
4 |
|
Bedrooms Above Ground
|
3 |
|
Bedrooms Below Ground
|
1 |
|
Bedrooms Total
|
4 |
|
Age
|
16 To 30 Years |
|
Amenities
|
Fireplace(s) |
|
Appliances
|
Barbeque, Central Vacuum, Water Heater, Water Meter, Dishwasher, Dryer, Microwave, Stove, Washer, Refrigerator |
|
Basement Development
|
Finished |
|
Basement Type
|
N/a (finished) |
|
Construction Style Attachment
|
Attached |
|
Cooling Type
|
Central Air Conditioning |
|
Exterior Finish
|
Brick |
|
Fire Protection
|
Smoke Detectors |
|
Fireplace Present
|
Yes |
|
Fireplace Total
|
1 |
|
Flooring Type
|
Hardwood, Ceramic |
|
Foundation Type
|
Concrete |
|
Half Bath Total
|
1 |
|
Heating Fuel
|
Natural Gas |
|
Heating Type
|
Forced Air |
|
Stories Total
|
2 |
|
Type
|
Row / Townhouse |
|
Utility Water
|
Municipal Water |
Parking
Land
|
Acreage
|
No |
|
Fence Type
|
Fully Fenced, Fenced Yard |
|
Land Amenities
|
Park, Public Transit, Schools, Hospital |
|
Landscape Features
|
Landscaped |
|
Sewer
|
Sanitary Sewer |
|
Size Depth
|
100 Ft |
|
Size Frontage
|
20 Ft |
|
Size Irregular
|
20.01 X 100.07 Ft |
|
Size Total Text
|
20.01 X 100.07 Ft|under 1/2 Acre |
Rooms
| Level |
Type |
Length |
Width |
Dimensions |
|
Second Level |
Primary Bedroom |
5.73 m |
3.35 m |
5.73 m x 3.35 m |
|
Second Level |
Bedroom 2 |
3.84 m |
2.43 m |
3.84 m x 2.43 m |
|
Second Level |
Bedroom 3 |
3.47 m |
2.43 m |
3.47 m x 2.43 m |
|
Second Level |
Laundry Room |
2.37 m |
2.25 m |
2.37 m x 2.25 m |
|
Basement |
Recreational, Games Room |
4 m |
9.3 m |
4 m x 9.3 m |
|
Basement |
Bedroom 4 |
3 m |
4.75 m |
3 m x 4.75 m |
|
Main Level |
Living Room |
5.38 m |
3.39 m |
5.38 m x 3.39 m |
|
Main Level |
Dining Room |
5.38 m |
3.39 m |
5.38 m x 3.39 m |
|
Main Level |
Kitchen |
3.47 m |
2.37 m |
3.47 m x 2.37 m |
|
Main Level |
Eating Area |
3.47 m |
2.56 m |
3.47 m x 2.56 m |
Utilities
|
Cable
|
Installed |
|
Sewer
|
Installed |
https://www.realtor.ca/real-estate/28108025/3946-stardust-drive-mississauga-churchill-meadows-churchill-meadows









