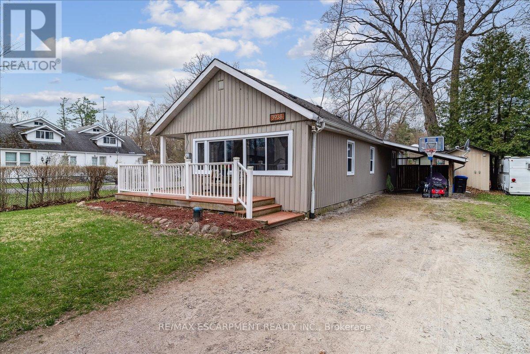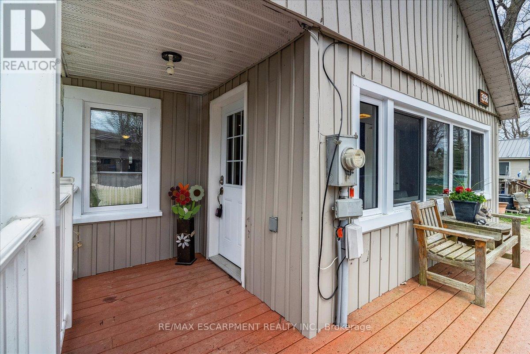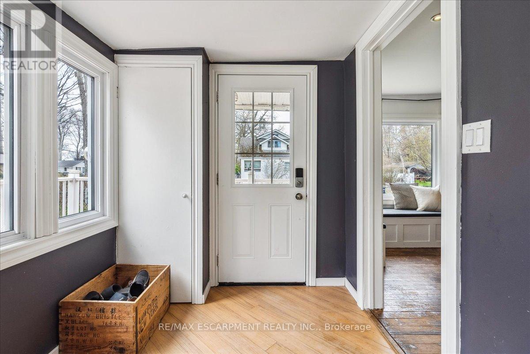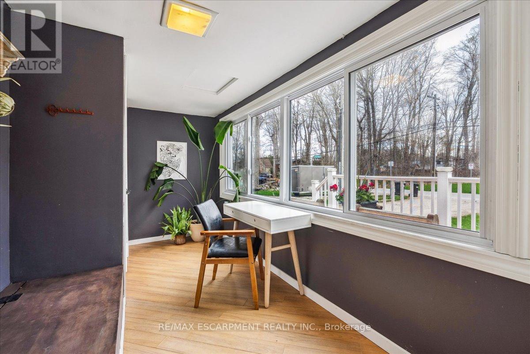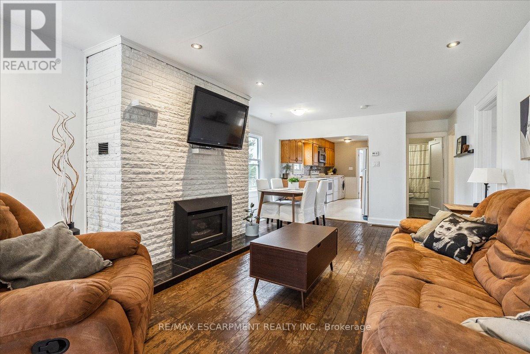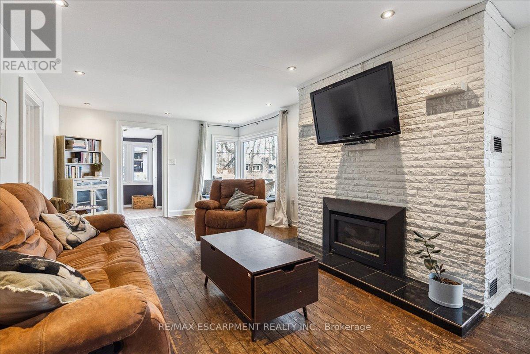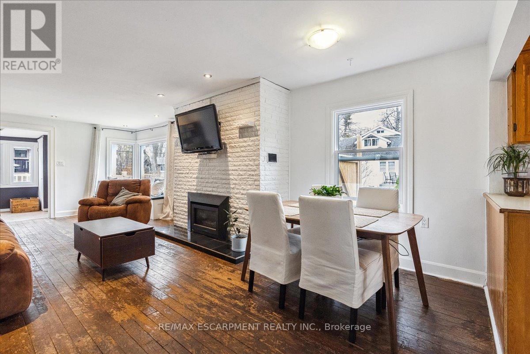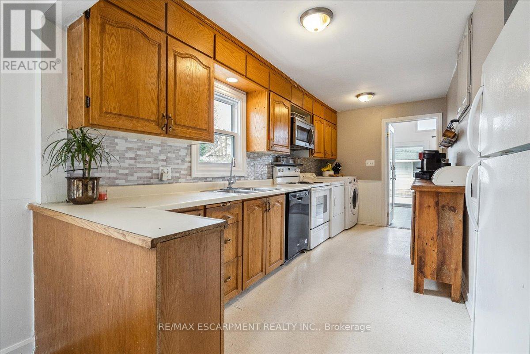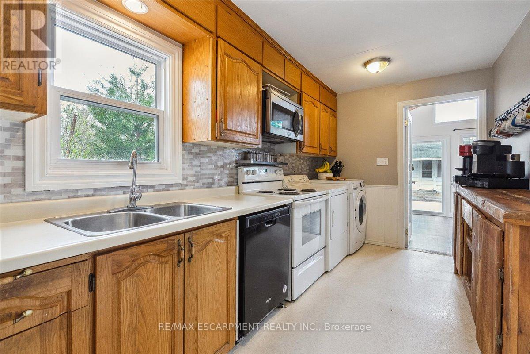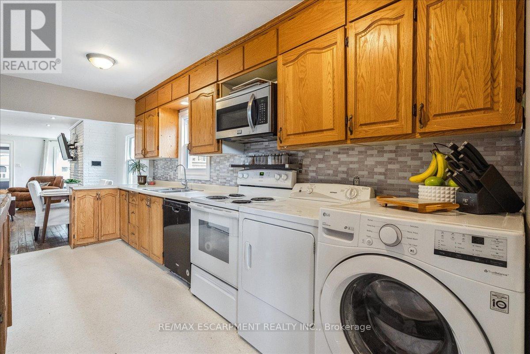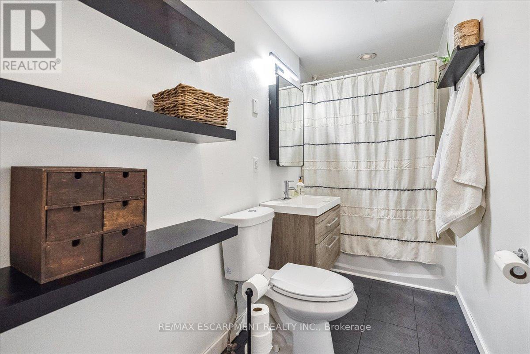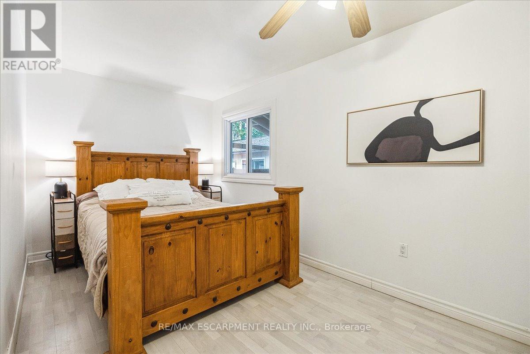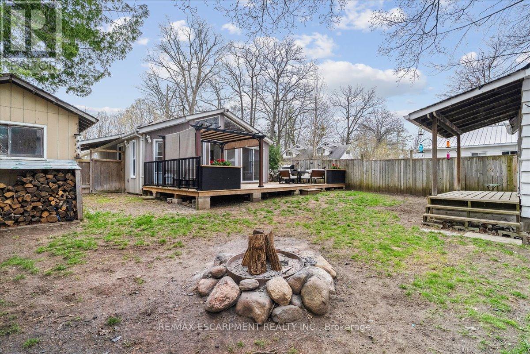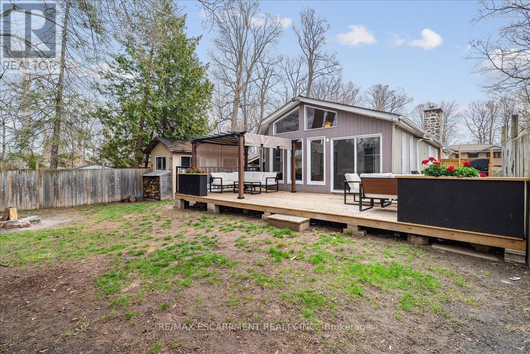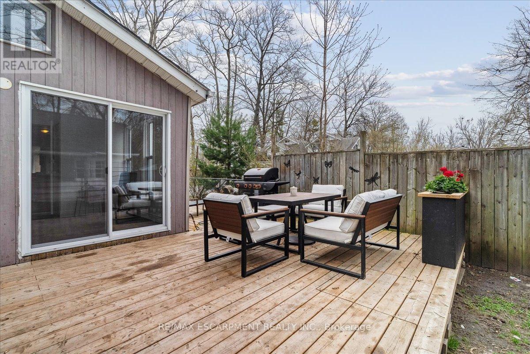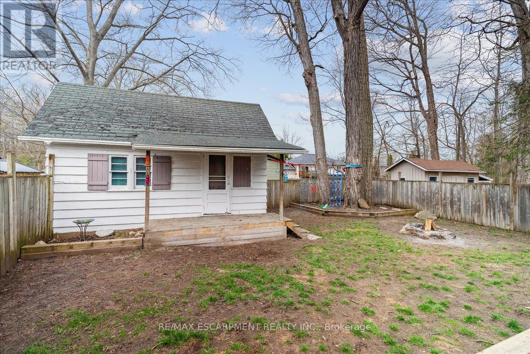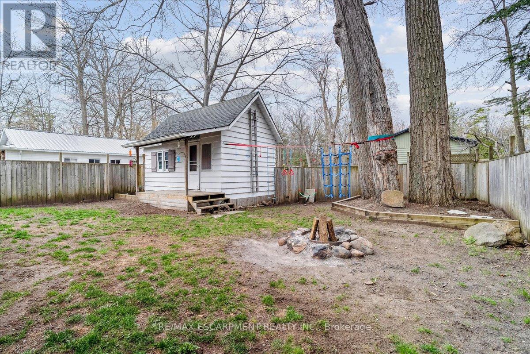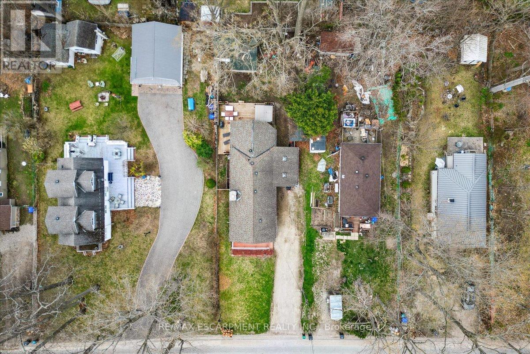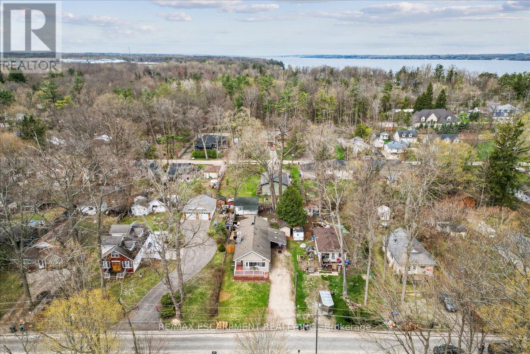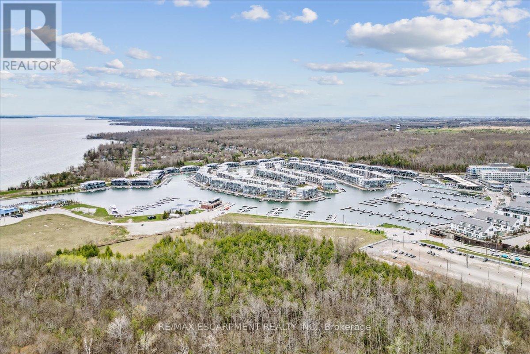3938 Algonquin Avenue Innisfil, Ontario L9S 2M3
$639,900
Charming Bungalow in Sought-After Big Bay PointWelcome to this exceptional opportunity to own a detached 3-bedroom, 1-bathroom bungalow in the peaceful and highly desirable community of Big Bay Point. This well-maintained home offers the ease of one-level living and a thoughtfully designed layout featuring a gracious living and dining area with a cozy gas fireplace, a welcoming front foyer that can double as a home office, and a well-appointed kitchen with in-suite laundry.At the rear of the home, a spacious family room with vaulted ceilings and wall-to-wall windows fills the space with natural lightan ideal setting for relaxation or entertaining.Situated on a generous 50 x 150 ft lot, the property features two outbuildings, a wraparound wooden deck (2023), and ample green space for outdoor enjoyment. Recent upgrades include a renovated bathroom (2021), new sliding door (2024), updated windows (2019), and fresh interior paint (2025).Just a 5-minute walk to Lake Simcoe and the vibrant lifestyle of Friday Harbour, you'll enjoy access to sandy beaches, exceptional dining, boutique shopping, golf, and more. Perfect for year-round living or as a weekend retreat, this charming home offers comfort, character, and a prime location. (id:55499)
Open House
This property has open houses!
1:00 pm
Ends at:3:00 pm
Property Details
| MLS® Number | N12128302 |
| Property Type | Single Family |
| Community Name | Rural Innisfil |
| Amenities Near By | Beach |
| Community Features | Fishing, School Bus |
| Equipment Type | Water Heater |
| Features | Wooded Area, Flat Site |
| Parking Space Total | 7 |
| Rental Equipment Type | Water Heater |
| Structure | Deck, Patio(s), Porch, Outbuilding, Shed |
| Water Front Name | Lake Simcoe |
Building
| Bathroom Total | 1 |
| Bedrooms Above Ground | 3 |
| Bedrooms Total | 3 |
| Age | 51 To 99 Years |
| Amenities | Fireplace(s) |
| Appliances | Water Heater, Water Softener, Dishwasher, Dryer, Stove, Washer, Refrigerator |
| Architectural Style | Bungalow |
| Basement Type | Crawl Space |
| Construction Style Attachment | Detached |
| Cooling Type | Central Air Conditioning |
| Exterior Finish | Vinyl Siding |
| Fireplace Present | Yes |
| Fireplace Total | 1 |
| Flooring Type | Laminate, Hardwood, Carpeted |
| Foundation Type | Poured Concrete |
| Heating Fuel | Natural Gas |
| Heating Type | Forced Air |
| Stories Total | 1 |
| Size Interior | 1100 - 1500 Sqft |
| Type | House |
| Utility Water | Dug Well |
Parking
| Carport | |
| Garage |
Land
| Acreage | No |
| Fence Type | Fully Fenced, Fenced Yard |
| Land Amenities | Beach |
| Sewer | Septic System |
| Size Depth | 150 Ft ,2 In |
| Size Frontage | 50 Ft ,3 In |
| Size Irregular | 50.3 X 150.2 Ft |
| Size Total Text | 50.3 X 150.2 Ft |
| Surface Water | Lake/pond |
| Zoning Description | Sr1 |
Rooms
| Level | Type | Length | Width | Dimensions |
|---|---|---|---|---|
| Main Level | Foyer | 2.05 m | 4.86 m | 2.05 m x 4.86 m |
| Main Level | Living Room | 5.6 m | 3.9 m | 5.6 m x 3.9 m |
| Main Level | Kitchen | 4.78 m | 2.88 m | 4.78 m x 2.88 m |
| Main Level | Sunroom | 3.56 m | 6.44 m | 3.56 m x 6.44 m |
| Main Level | Primary Bedroom | 4.79 m | 2.44 m | 4.79 m x 2.44 m |
| Main Level | Bedroom 2 | 3.18 m | 2.44 m | 3.18 m x 2.44 m |
| Main Level | Bedroom 3 | 3.54 m | 2.44 m | 3.54 m x 2.44 m |
| Main Level | Dining Room | 2.22 m | 3.9 m | 2.22 m x 3.9 m |
https://www.realtor.ca/real-estate/28268848/3938-algonquin-avenue-innisfil-rural-innisfil
Interested?
Contact us for more information

