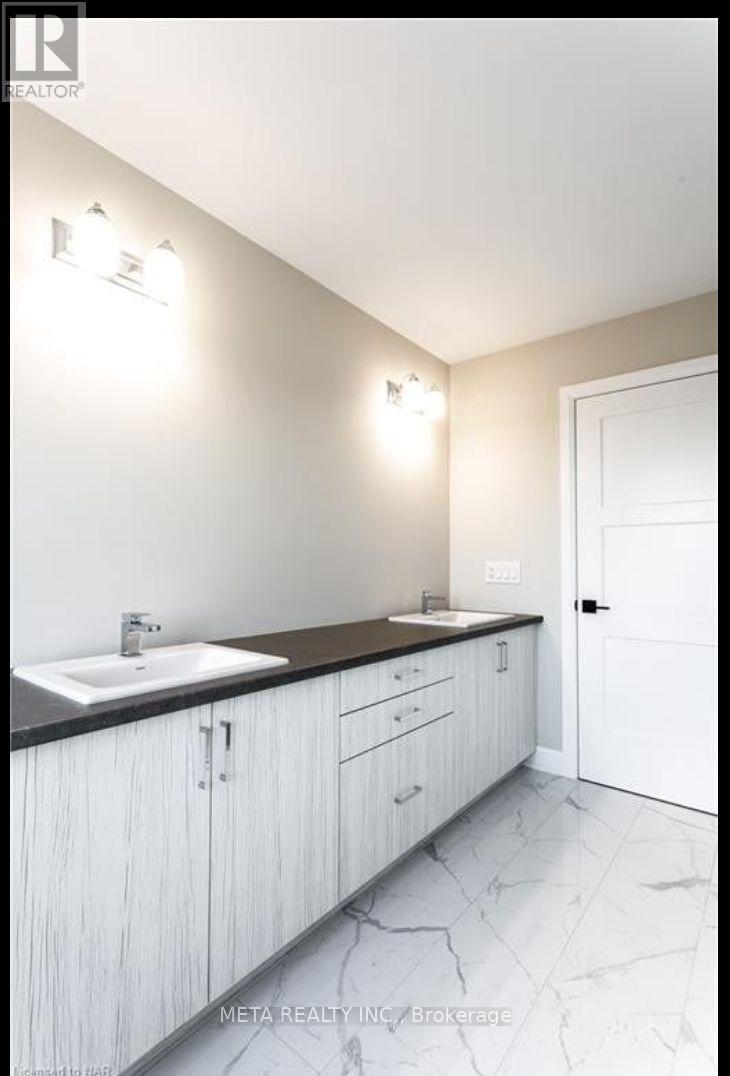3 Bedroom
3 Bathroom
Central Air Conditioning
Forced Air
$875,000
Welcome To Black Creek Signature Community!! 4-bathroom semi-detached Gemini 2-storey home in Fort Erie's Black Creek area offers a luxurious lifestyle near the Niagara River. This Beautiful Modern-Style Home Has Many Beautiful Features Which Include A Outdoors Porch With A Fenced Backyard, 2 Car Garage And 2+ Car Driveway Located In A New-Built Community. The Layout Gives An Open Concept Design Between The Kitchen, Living Room And Dining Room On The Main Floor. The Kitchen Offers A Great Amount Of Cabinets With A Storage Room Beside. High Ceilings Throughout The Home, sliding doors to a rear covered deck. The chef's kitchen boasts a quartz island, walk-in pantry, and new appliances. Oak wood stairs lead to three bedrooms, 2 bathrooms, and a laundry room. The primary bedroom features a walk-in closet and a spa-like 5pc ensuite.The Basement Is Unfinished Which Could Be Used For Storage or can be converted to in-law-suit for extra income. Located Right Off The Q.E.W, And Is 10 Minutes Away From U.S. Border And Niagara Falls, Close To Costco/Walmart Plaza In Niagara Falls. This home comes with landscaping, a sodded yard, 4-car driveway, and double garage. This move-in-ready home is built by the award-winning Rinaldi Homes.**Pictures are from previous listing; Currently tenanted and they will be moving out September 30th as they have purchased a home** (id:55499)
Property Details
|
MLS® Number
|
X9237747 |
|
Property Type
|
Single Family |
|
Amenities Near By
|
Park |
|
Community Features
|
Community Centre |
|
Features
|
Conservation/green Belt, Sump Pump |
|
Parking Space Total
|
6 |
Building
|
Bathroom Total
|
3 |
|
Bedrooms Above Ground
|
3 |
|
Bedrooms Total
|
3 |
|
Appliances
|
Water Heater, Dishwasher, Dryer, Microwave, Refrigerator, Stove, Washer |
|
Basement Development
|
Unfinished |
|
Basement Type
|
Full (unfinished) |
|
Construction Style Attachment
|
Semi-detached |
|
Cooling Type
|
Central Air Conditioning |
|
Exterior Finish
|
Brick, Stucco |
|
Flooring Type
|
Hardwood, Carpeted |
|
Foundation Type
|
Brick |
|
Half Bath Total
|
1 |
|
Heating Fuel
|
Natural Gas |
|
Heating Type
|
Forced Air |
|
Stories Total
|
2 |
|
Type
|
House |
|
Utility Water
|
Municipal Water |
Parking
Land
|
Acreage
|
No |
|
Fence Type
|
Fenced Yard |
|
Land Amenities
|
Park |
|
Sewer
|
Sanitary Sewer |
|
Size Depth
|
115 Ft ,1 In |
|
Size Frontage
|
30 Ft ,7 In |
|
Size Irregular
|
30.63 X 115.15 Ft |
|
Size Total Text
|
30.63 X 115.15 Ft |
Rooms
| Level |
Type |
Length |
Width |
Dimensions |
|
Second Level |
Primary Bedroom |
4.57 m |
4.83 m |
4.57 m x 4.83 m |
|
Second Level |
Bedroom 2 |
3.51 m |
4.32 m |
3.51 m x 4.32 m |
|
Second Level |
Bedroom 3 |
3.1 m |
4.01 m |
3.1 m x 4.01 m |
|
Main Level |
Kitchen |
3.3 m |
3.76 m |
3.3 m x 3.76 m |
|
Main Level |
Great Room |
3.71 m |
6.38 m |
3.71 m x 6.38 m |
|
Main Level |
Family Room |
3.71 m |
6.38 m |
3.71 m x 6.38 m |
https://www.realtor.ca/real-estate/27247678/3911-mitchell-crescent-fort-erie


















