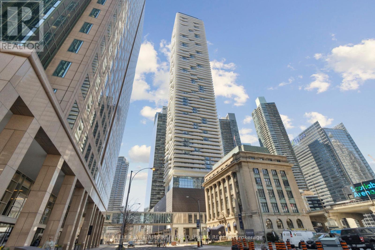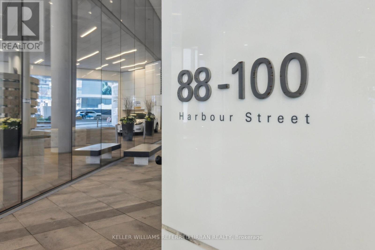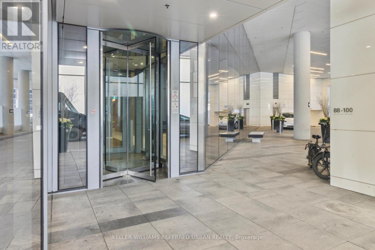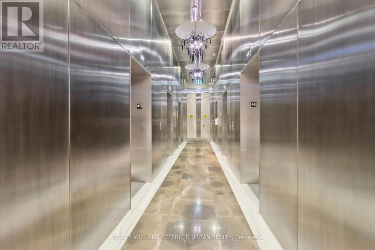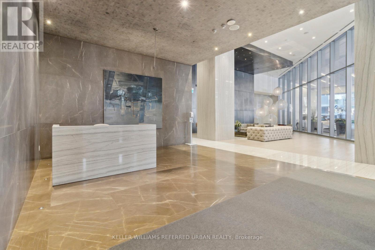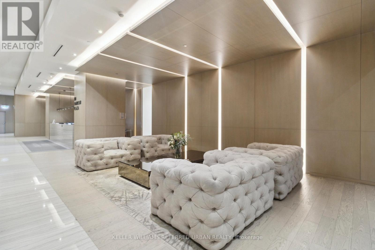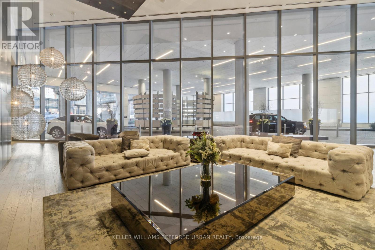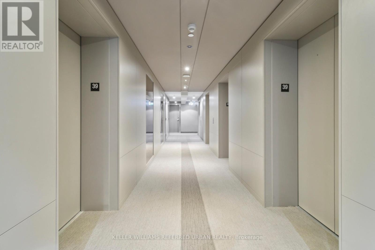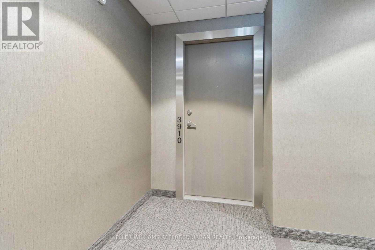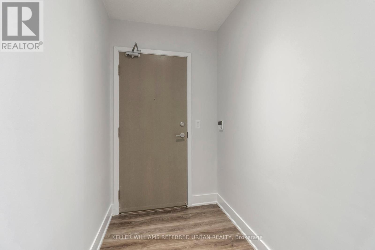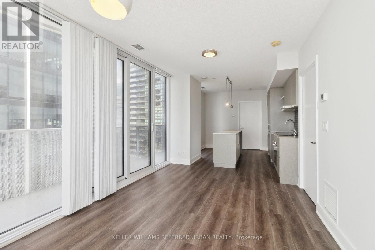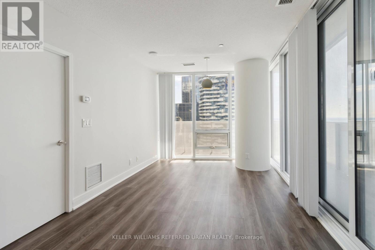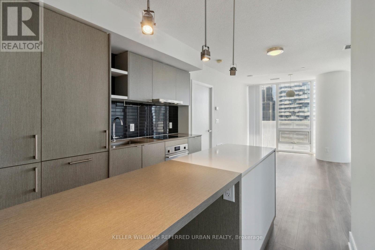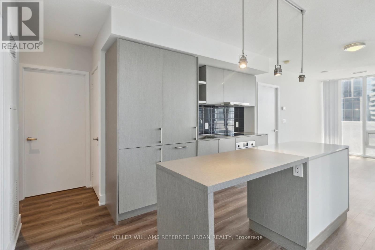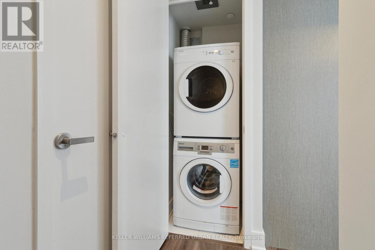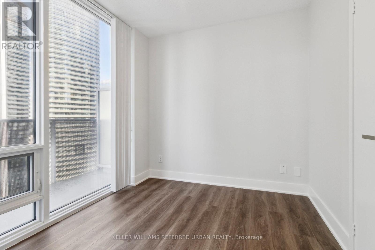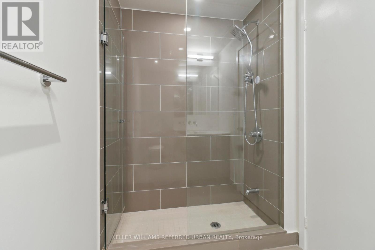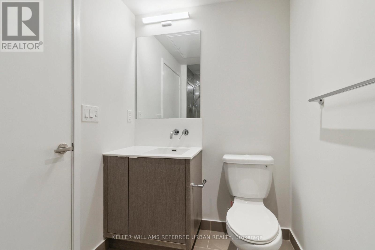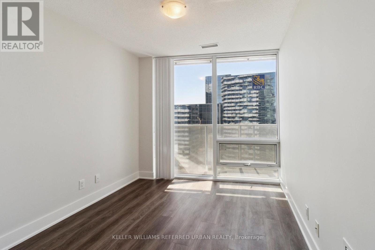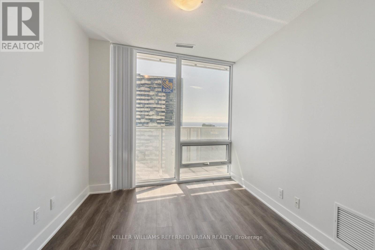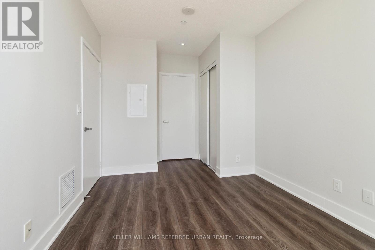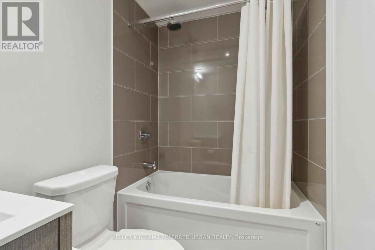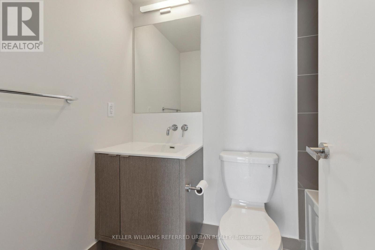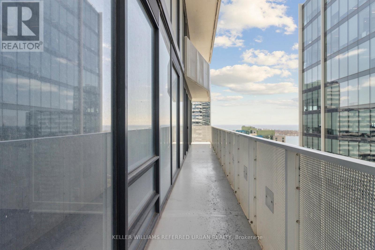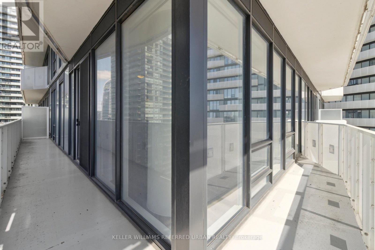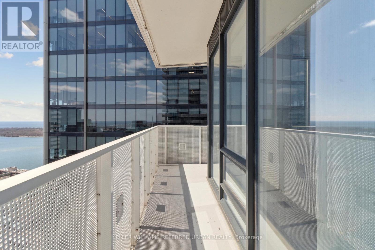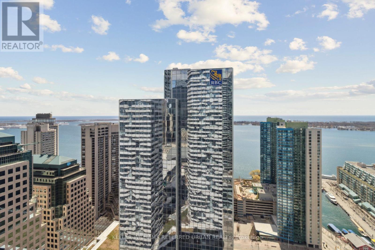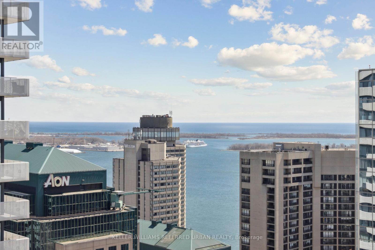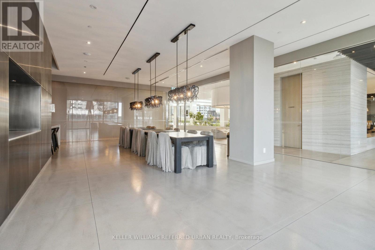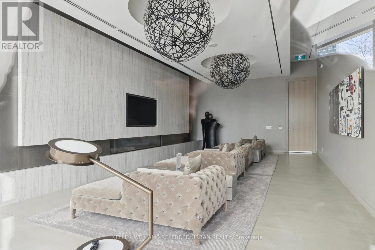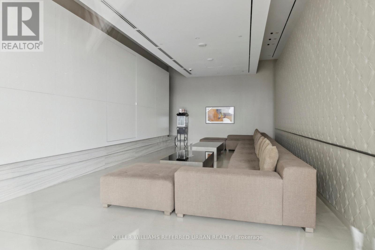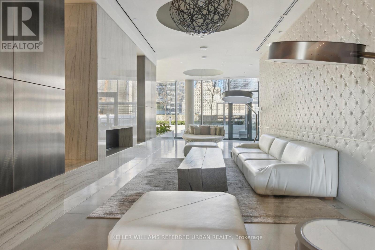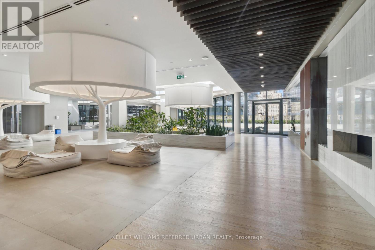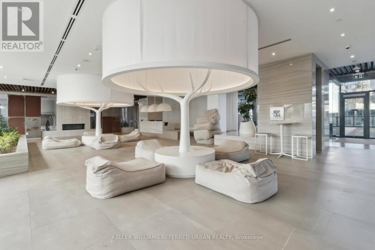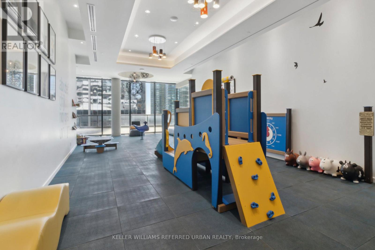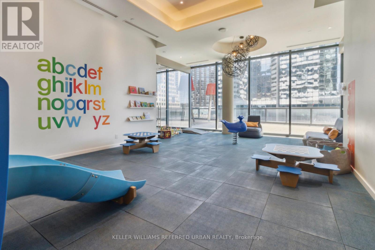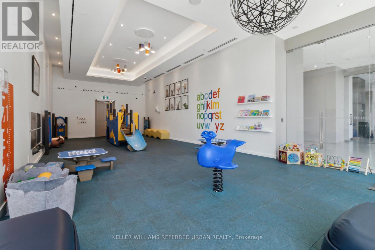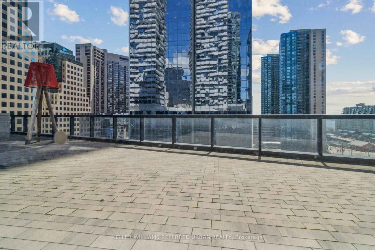3910 - 100 Harbour Street Toronto (Waterfront Communities), Ontario M5J 0B5
2 Bedroom
2 Bathroom
700 - 799 sqft
Indoor Pool
Central Air Conditioning
Forced Air
$889,000Maintenance, Heat, Common Area Maintenance, Insurance, Water, Parking
$1,011.67 Monthly
Maintenance, Heat, Common Area Maintenance, Insurance, Water, Parking
$1,011.67 MonthlyImmaculate 2 Bedroom Corner Unit With Lake & City View, SW exposure with lots of natural light, 795 Sf With Large Wrap Around Balcony. 9 Ft Ceiling, 2 Baths, Gourmet Kitchen W/Custom Design Island & Pantry, Direct Access To P.A.T.H., Union Station, Go Transit & Scotia Bank Arena. Steps To Financial/Entertainment District and Harbour Front. (id:55499)
Property Details
| MLS® Number | C12101236 |
| Property Type | Single Family |
| Community Name | Waterfront Communities C1 |
| Community Features | Pet Restrictions |
| Features | Balcony |
| Parking Space Total | 1 |
| Pool Type | Indoor Pool |
| View Type | Lake View |
Building
| Bathroom Total | 2 |
| Bedrooms Above Ground | 2 |
| Bedrooms Total | 2 |
| Amenities | Exercise Centre, Party Room, Recreation Centre, Security/concierge |
| Appliances | Cooktop, Dishwasher, Dryer, Microwave, Oven, Washer, Window Coverings, Refrigerator |
| Cooling Type | Central Air Conditioning |
| Exterior Finish | Concrete |
| Flooring Type | Laminate |
| Heating Fuel | Natural Gas |
| Heating Type | Forced Air |
| Size Interior | 700 - 799 Sqft |
| Type | Apartment |
Parking
| Underground | |
| Garage |
Land
| Acreage | No |
Rooms
| Level | Type | Length | Width | Dimensions |
|---|---|---|---|---|
| Flat | Living Room | 8.53 m | 3.5 m | 8.53 m x 3.5 m |
| Flat | Dining Room | 8.53 m | 3.1 m | 8.53 m x 3.1 m |
| Flat | Kitchen | Measurements not available | ||
| Flat | Primary Bedroom | 3.76 m | 2.74 m | 3.76 m x 2.74 m |
| Flat | Bedroom 2 | 2.69 m | 2.69 m | 2.69 m x 2.69 m |
Interested?
Contact us for more information

