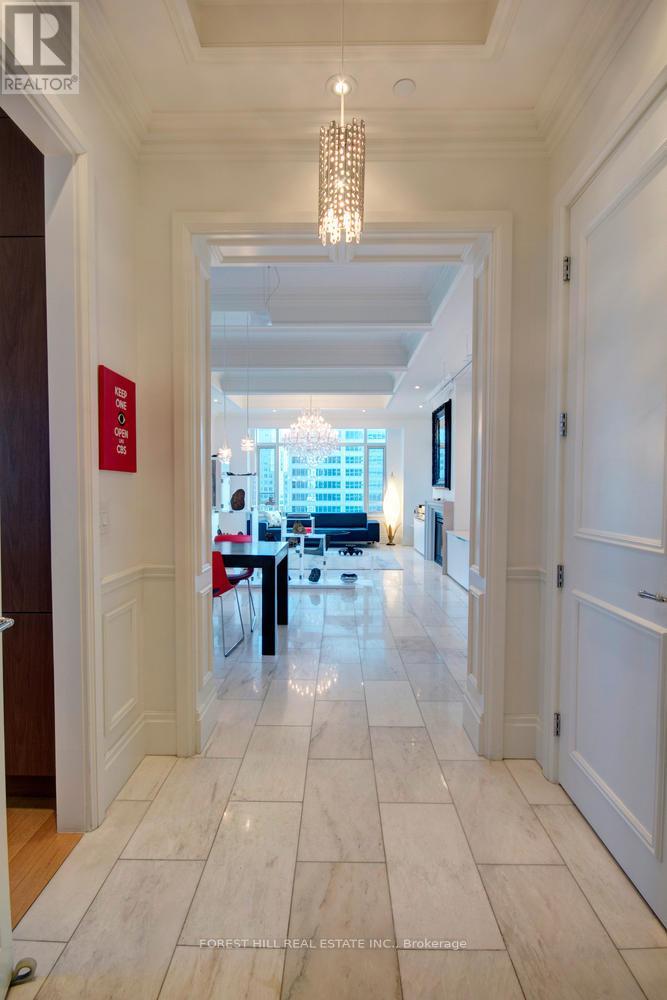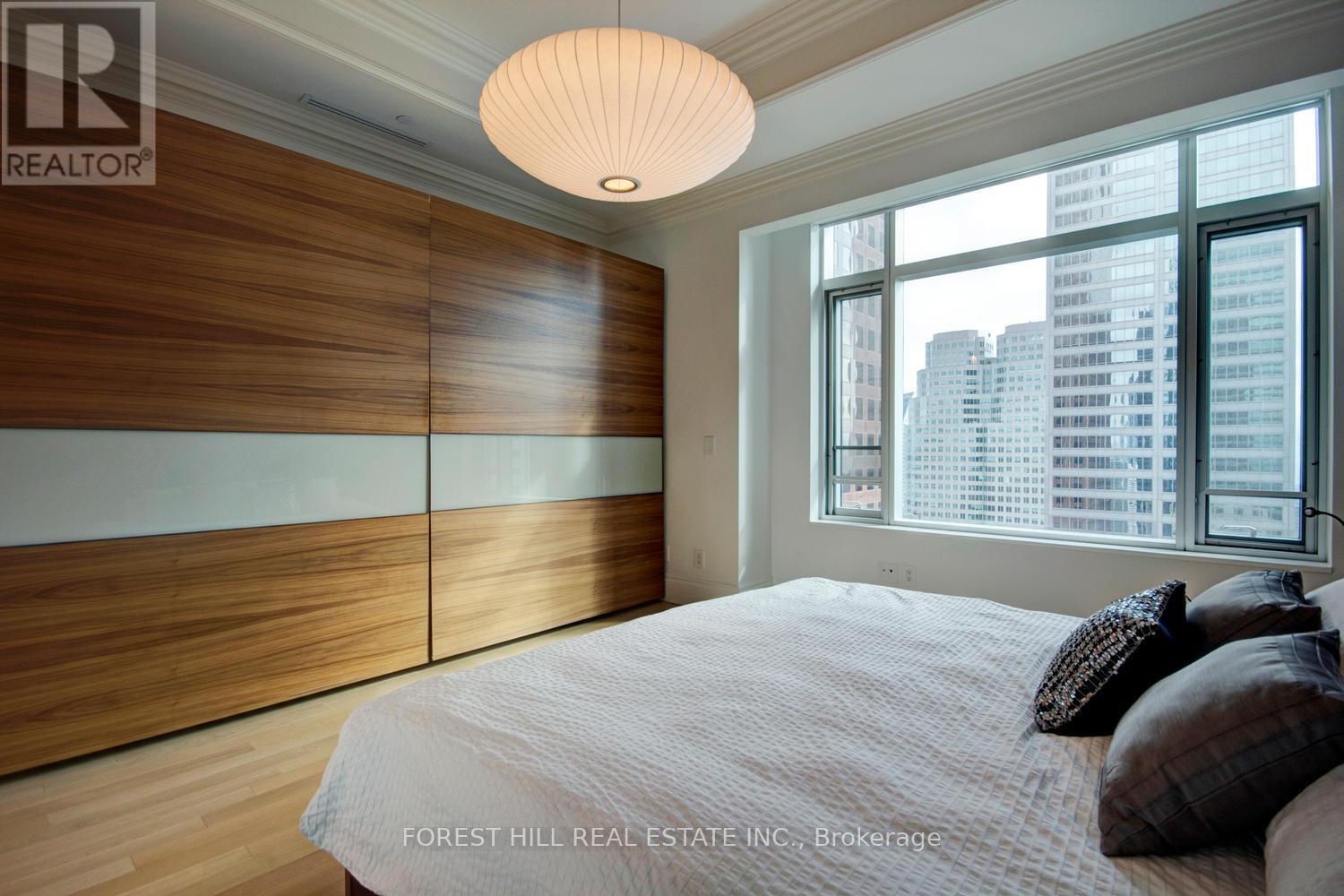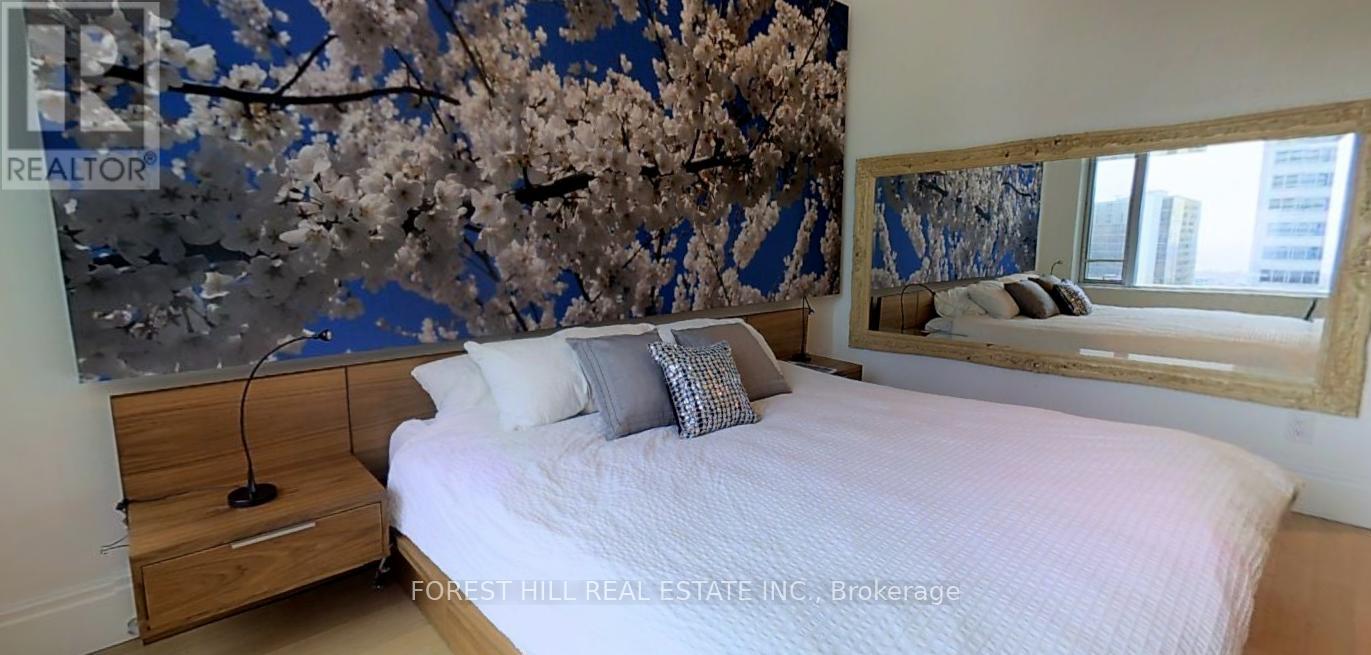2 Bedroom
2 Bathroom
1800 - 1999 sqft
Fireplace
Central Air Conditioning, Ventilation System
Forced Air
$9,500 Monthly
Fully Furnished Executive Condo At The St Regis Residences! Featured in Canadian Interiors Magazine with a One of a Kind Layout & Custom Floor Plan !. This Luxurious 2 Beds + 2 Baths Unit Also Boasts A Private Elevator Directly Into Your Vestibule. Thoughtfully Designed With Modern Finishes And Great Attention to Detail, Quality And Craftmanship! Located In the Heart Of The Financial District, PATH, Restaurants, Shopping and Much More. Some Key Features Include: 10' Hight Ceilings, Wireless Black Out Shades w Remote Control, Large Walk-In Closet, Re-designed Kitchen, Hardwood & Marble Flooring, Operating Windows That Overlook The City and CN Tower, WorkStation/Bar, Meile Appliances, Built in Cabinets, Walk-In Closet, This Condo Is One Of A Kind "04" Unit, Must See!! (id:55499)
Property Details
|
MLS® Number
|
C12043578 |
|
Property Type
|
Single Family |
|
Neigbourhood
|
Spadina—Fort York |
|
Community Name
|
Bay Street Corridor |
|
Amenities Near By
|
Hospital, Public Transit, Schools |
|
Community Features
|
Pet Restrictions, Community Centre |
|
Parking Space Total
|
1 |
Building
|
Bathroom Total
|
2 |
|
Bedrooms Above Ground
|
2 |
|
Bedrooms Total
|
2 |
|
Age
|
11 To 15 Years |
|
Amenities
|
Security/concierge, Exercise Centre, Storage - Locker |
|
Cooling Type
|
Central Air Conditioning, Ventilation System |
|
Exterior Finish
|
Stone |
|
Fireplace Present
|
Yes |
|
Flooring Type
|
Marble, Hardwood |
|
Heating Type
|
Forced Air |
|
Size Interior
|
1800 - 1999 Sqft |
|
Type
|
Apartment |
Parking
Land
|
Acreage
|
No |
|
Land Amenities
|
Hospital, Public Transit, Schools |
Rooms
| Level |
Type |
Length |
Width |
Dimensions |
|
Ground Level |
Living Room |
4.6 m |
5.21 m |
4.6 m x 5.21 m |
|
Ground Level |
Dining Room |
3.38 m |
5.21 m |
3.38 m x 5.21 m |
|
Ground Level |
Kitchen |
5.66 m |
3.81 m |
5.66 m x 3.81 m |
|
Ground Level |
Primary Bedroom |
6.7 m |
4.4 m |
6.7 m x 4.4 m |
|
Ground Level |
Bedroom 2 |
4.39 m |
3.78 m |
4.39 m x 3.78 m |
|
Ground Level |
Laundry Room |
1.3 m |
2 m |
1.3 m x 2 m |
https://www.realtor.ca/real-estate/28078536/3904-311-bay-street-toronto-bay-street-corridor-bay-street-corridor































