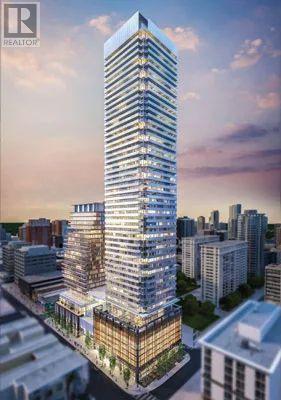3903 - 501 Yonge Street Toronto (Church-Yonge Corridor), Ontario M4Y 0H2
2 Bedroom
1 Bathroom
Indoor Pool
Central Air Conditioning
Forced Air
$588,000Maintenance, Heat, Water, Common Area Maintenance, Insurance
$418 Monthly
Maintenance, Heat, Water, Common Area Maintenance, Insurance
$418 MonthlyThe Teahouse Condos-Stylish 1 Bed + Den suite featuring designer kitchen cabinetry with sleek stone countertops, stainless steel Appliances, hardwood flooring throughout, and bright floor-to-ceiling windows that fill the space with natural light. Prime downtown location just steps to University of Toronto, Toronto Metropolitan University, George Brown College, major hospitals, Queen's Park, TTC Subway, and the upscale shops and dining of Bloor-Yorkville. (id:55499)
Property Details
| MLS® Number | C12162486 |
| Property Type | Single Family |
| Community Name | Church-Yonge Corridor |
| Community Features | Pet Restrictions |
| Features | Balcony, Carpet Free |
| Pool Type | Indoor Pool |
Building
| Bathroom Total | 1 |
| Bedrooms Above Ground | 1 |
| Bedrooms Below Ground | 1 |
| Bedrooms Total | 2 |
| Age | 0 To 5 Years |
| Amenities | Exercise Centre, Party Room, Visitor Parking, Security/concierge, Storage - Locker |
| Appliances | Dishwasher, Dryer, Microwave, Stove, Washer, Refrigerator |
| Cooling Type | Central Air Conditioning |
| Exterior Finish | Concrete |
| Flooring Type | Hardwood |
| Heating Fuel | Natural Gas |
| Heating Type | Forced Air |
| Type | Apartment |
Parking
| Underground | |
| No Garage |
Land
| Acreage | No |
Rooms
| Level | Type | Length | Width | Dimensions |
|---|---|---|---|---|
| Flat | Living Room | 3.03 m | 2.13 m | 3.03 m x 2.13 m |
| Flat | Dining Room | 3.03 m | 3.03 m | 3.03 m x 3.03 m |
| Flat | Kitchen | 3.03 m | 3.03 m | 3.03 m x 3.03 m |
| Flat | Bedroom | 3.24 m | 2.74 m | 3.24 m x 2.74 m |
| Flat | Den | 1.94 m | 1.9 m | 1.94 m x 1.9 m |
Interested?
Contact us for more information



