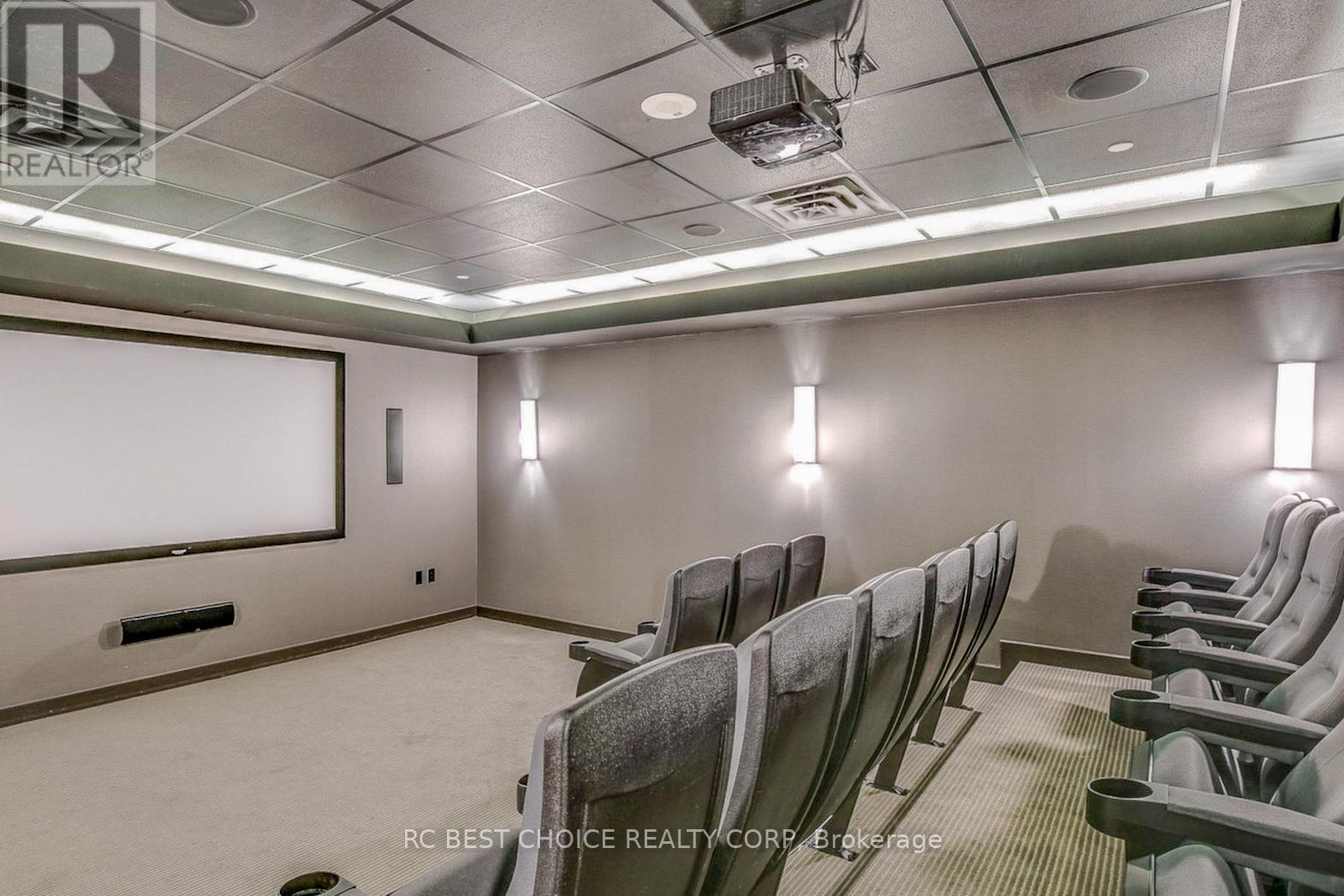3903 - 15 Iceboat Terrace Toronto (Waterfront Communities), Ontario M5V 4A5
1 Bedroom
1 Bathroom
Indoor Pool
Central Air Conditioning
Forced Air
$548,000Maintenance, Heat, Common Area Maintenance, Insurance, Water
$371.26 Monthly
Maintenance, Heat, Common Area Maintenance, Insurance, Water
$371.26 Monthly39th Floor Urban Living - Bright Gorgeous One Bedroom Unit In Prime Downtown Location! Stunning City Skyline & Lake View From Your Private Balcony. High 9' Ceilings. Enjoy Natural Light through floor-to-ceiling Windows. Chic Open Concept Design With No Wasted Space. Luxury Distinctive Amenities. Easy Hwy Access. Steps To Waterfront, TTC, Flagship Loblaws, LCBO, Shoppers Drug Mart, Banks, Restaurants, Supermarket, Harbourfront, Rogers Centre, CN Tower, King West Financial & Entertainment District, Billy Bishop Airport, And A Huge 8 Acre Park At Your Door. A Must See! (id:55499)
Property Details
| MLS® Number | C9344635 |
| Property Type | Single Family |
| Community Name | Waterfront Communities C1 |
| Amenities Near By | Park, Public Transit, Schools |
| Community Features | Pet Restrictions, Community Centre, School Bus |
| Features | Balcony, In Suite Laundry |
| Pool Type | Indoor Pool |
| Structure | Squash & Raquet Court |
| View Type | Lake View |
Building
| Bathroom Total | 1 |
| Bedrooms Above Ground | 1 |
| Bedrooms Total | 1 |
| Amenities | Exercise Centre, Party Room, Security/concierge |
| Appliances | Dishwasher, Dryer, Microwave, Refrigerator, Stove, Washer, Window Coverings |
| Cooling Type | Central Air Conditioning |
| Exterior Finish | Concrete, Aluminum Siding |
| Fire Protection | Smoke Detectors |
| Flooring Type | Laminate |
| Heating Fuel | Natural Gas |
| Heating Type | Forced Air |
| Type | Apartment |
Land
| Acreage | No |
| Land Amenities | Park, Public Transit, Schools |
Rooms
| Level | Type | Length | Width | Dimensions |
|---|---|---|---|---|
| Flat | Living Room | 3.79 m | 2.86 m | 3.79 m x 2.86 m |
| Flat | Dining Room | 3.47 m | 2.94 m | 3.47 m x 2.94 m |
| Flat | Kitchen | 3.47 m | 2.94 m | 3.47 m x 2.94 m |
| Flat | Primary Bedroom | 2.39 m | 2.81 m | 2.39 m x 2.81 m |
Interested?
Contact us for more information






























